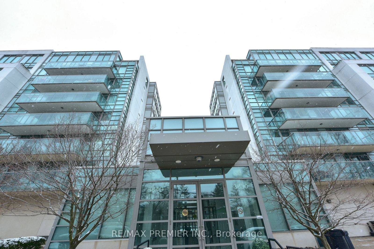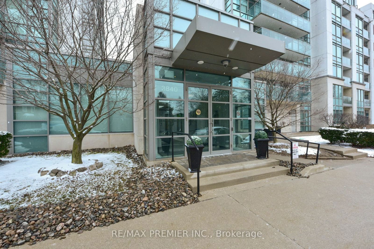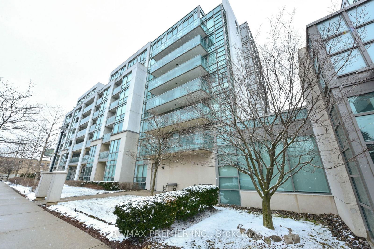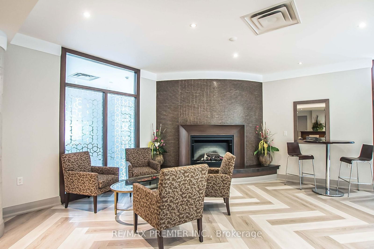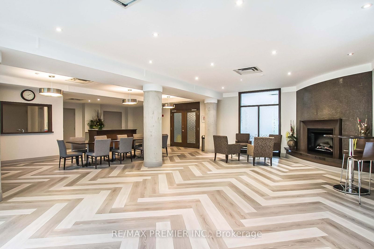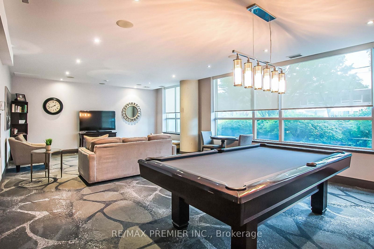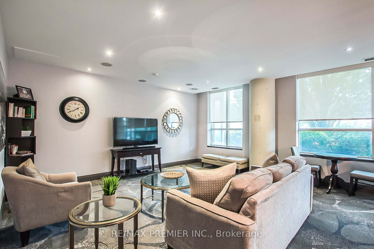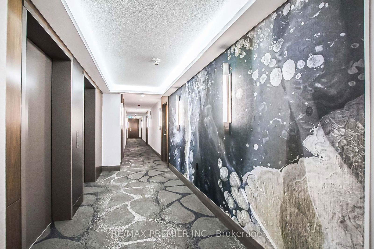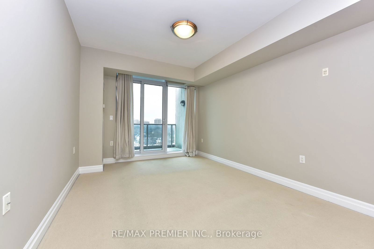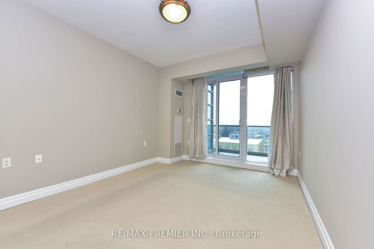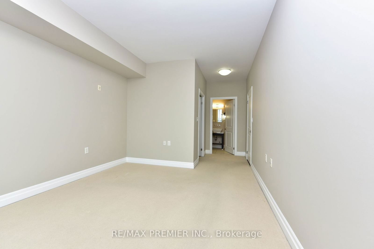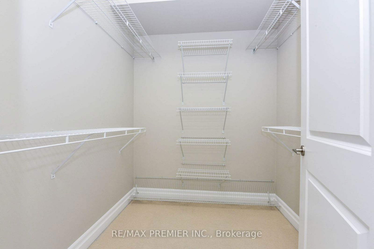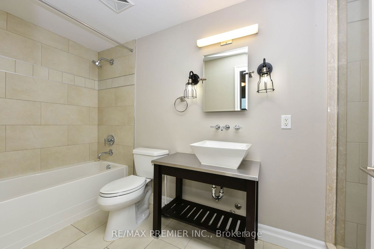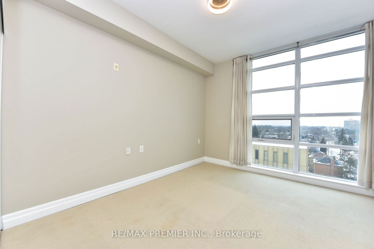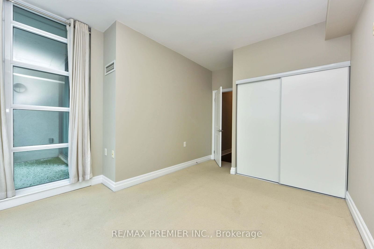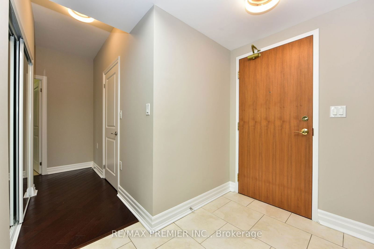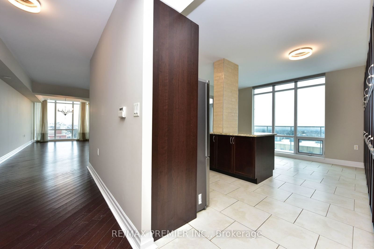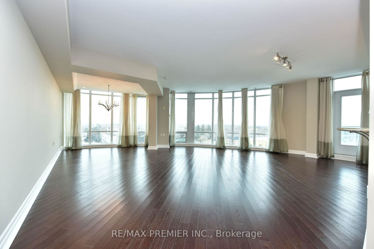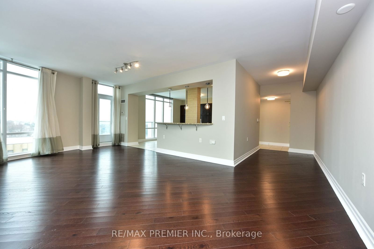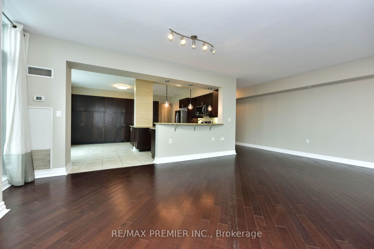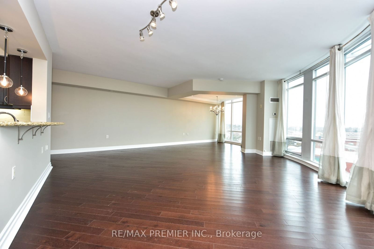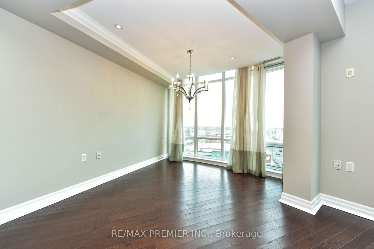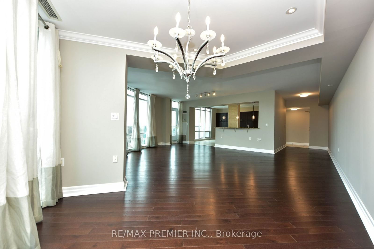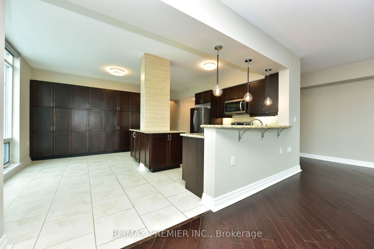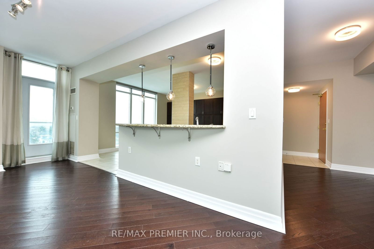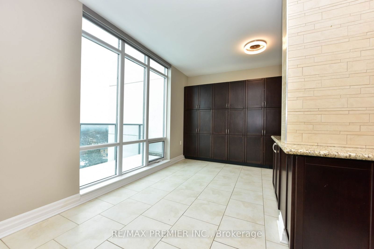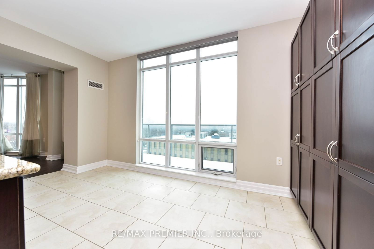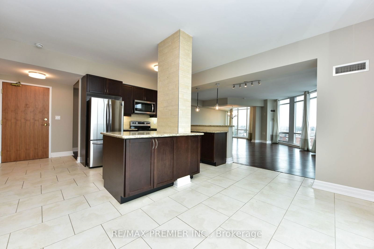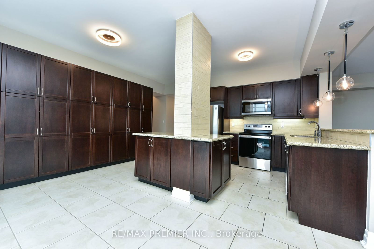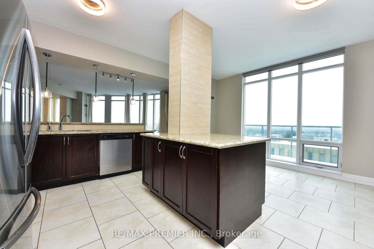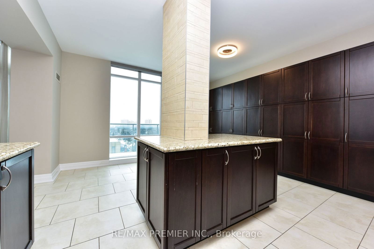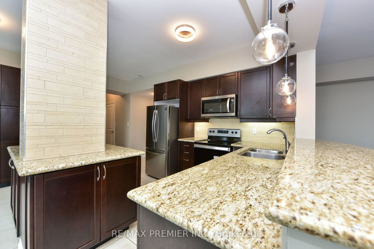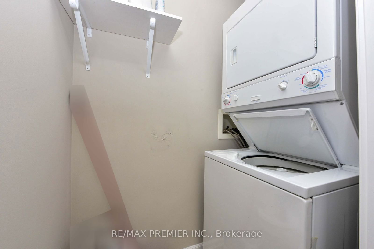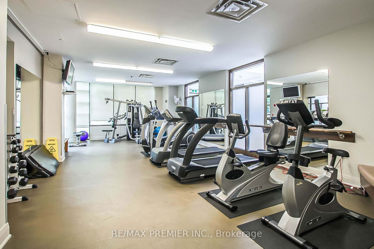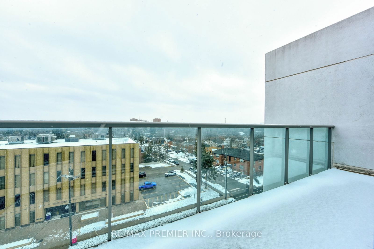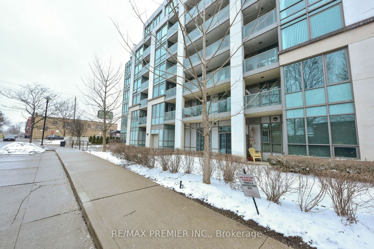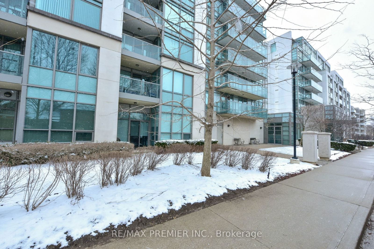803 - 3840 Bathurst St
Listing History
Unit Highlights
Utilities Included
Utility Type
- Air Conditioning
- Central Air
- Heat Source
- Gas
- Heating
- Heat Pump
Room Dimensions
About this Listing
Immaculate Corner Unit Penthouse. Bright And Spacious In The Boutique Viva Condo Represents Luxury Living At Its Finest. Bungalow In The Sky Offers Every Upgrade Imaginable! Gleaming Hardwood/Flrs, Soaring 9Ft Ceilings. Flr To Ceiling Windows That Flood The Open Concept Layout W/Light. Enjoy Your 2 Balconies W/Breathtaking Views Of The Toronto Skyline. You Have Found The Perfect Home! 1630 Square Ft As Per Mpac Gourmet Kitchen W/Granite Counters, Premium Bathrooms, Glass Showers Includes 2 Parking Spots And Locker, Window Coverings, All Elf's, S/S Appliances, Washer/Dryer, Gym, Party Room, Concierge. Walk To Schools, Shops, Ttc And Parks.
re/max premier inc.MLS® #C11823698
Amenities
Explore Neighbourhood
Similar Listings
Demographics
Based on the dissemination area as defined by Statistics Canada. A dissemination area contains, on average, approximately 200 – 400 households.
Price Trends
Maintenance Fees
Building Trends At Viva Condo North Tower
Days on Strata
List vs Selling Price
Offer Competition
Turnover of Units
Property Value
Price Ranking
Sold Units
Rented Units
Best Value Rank
Appreciation Rank
Rental Yield
High Demand
Transaction Insights at 3840 Bathurst Street
| 1 Bed | 1 Bed + Den | 2 Bed | 2 Bed + Den | 3 Bed | |
|---|---|---|---|---|---|
| Price Range | $530,000 | No Data | No Data | $665,000 - $677,500 | No Data |
| Avg. Cost Per Sqft | $890 | No Data | No Data | $725 | No Data |
| Price Range | No Data | $2,250 - $2,550 | $2,700 | No Data | No Data |
| Avg. Wait for Unit Availability | 366 Days | 292 Days | 185 Days | 466 Days | No Data |
| Avg. Wait for Unit Availability | 206 Days | 292 Days | 377 Days | 308 Days | No Data |
| Ratio of Units in Building | 13% | 33% | 36% | 18% | 2% |
Transactions vs Inventory
Total number of units listed and leased in Clanton Park | Wilson Heights
