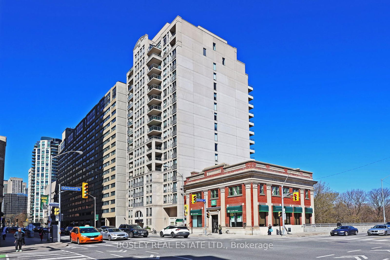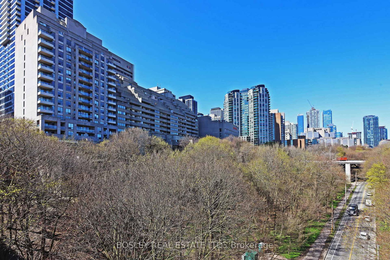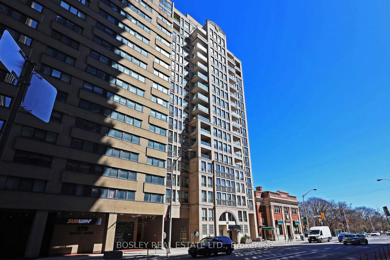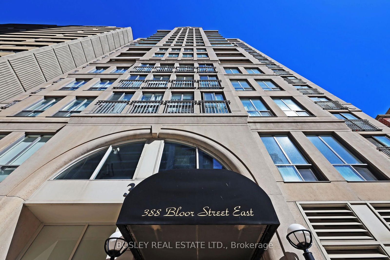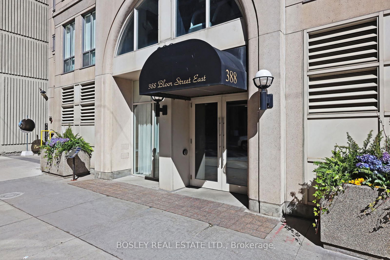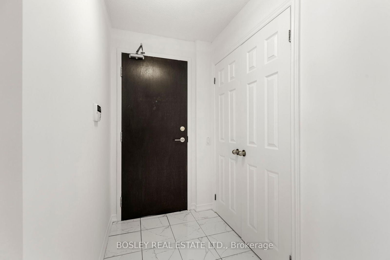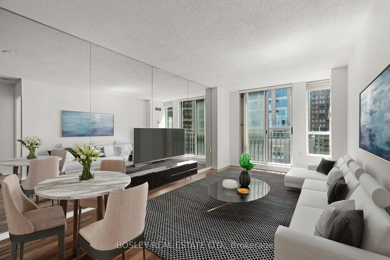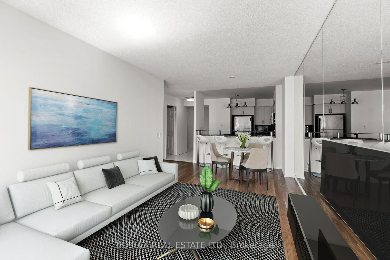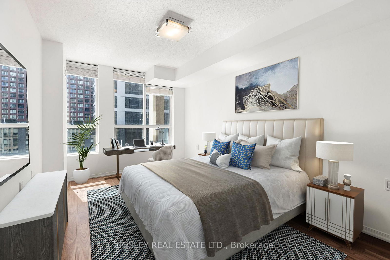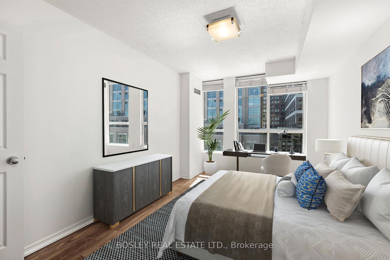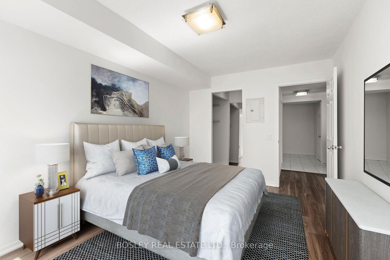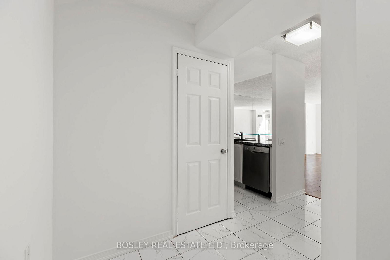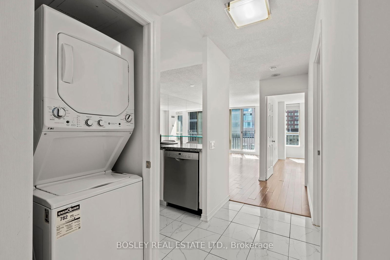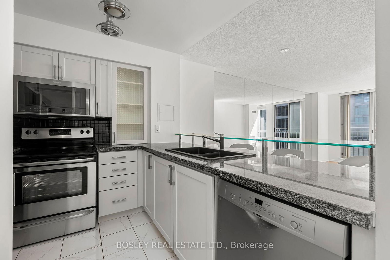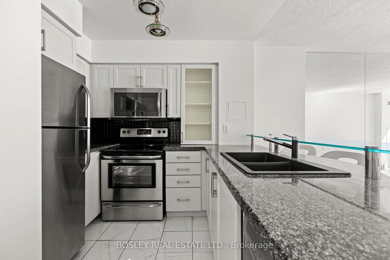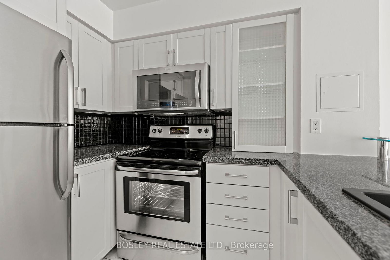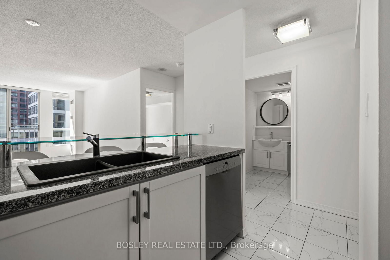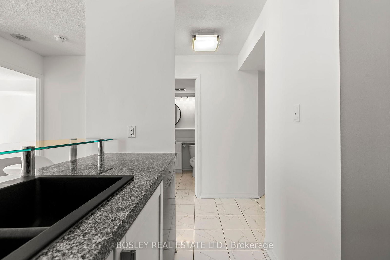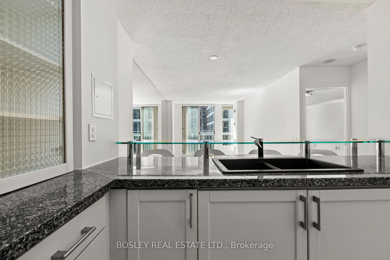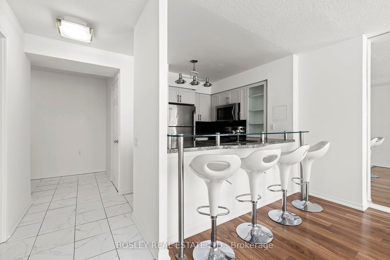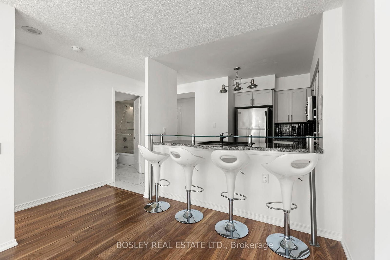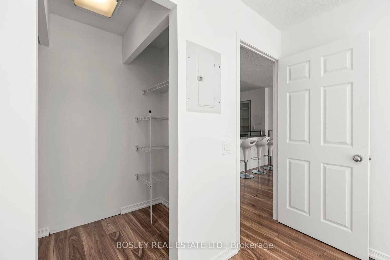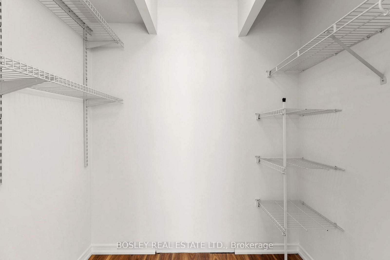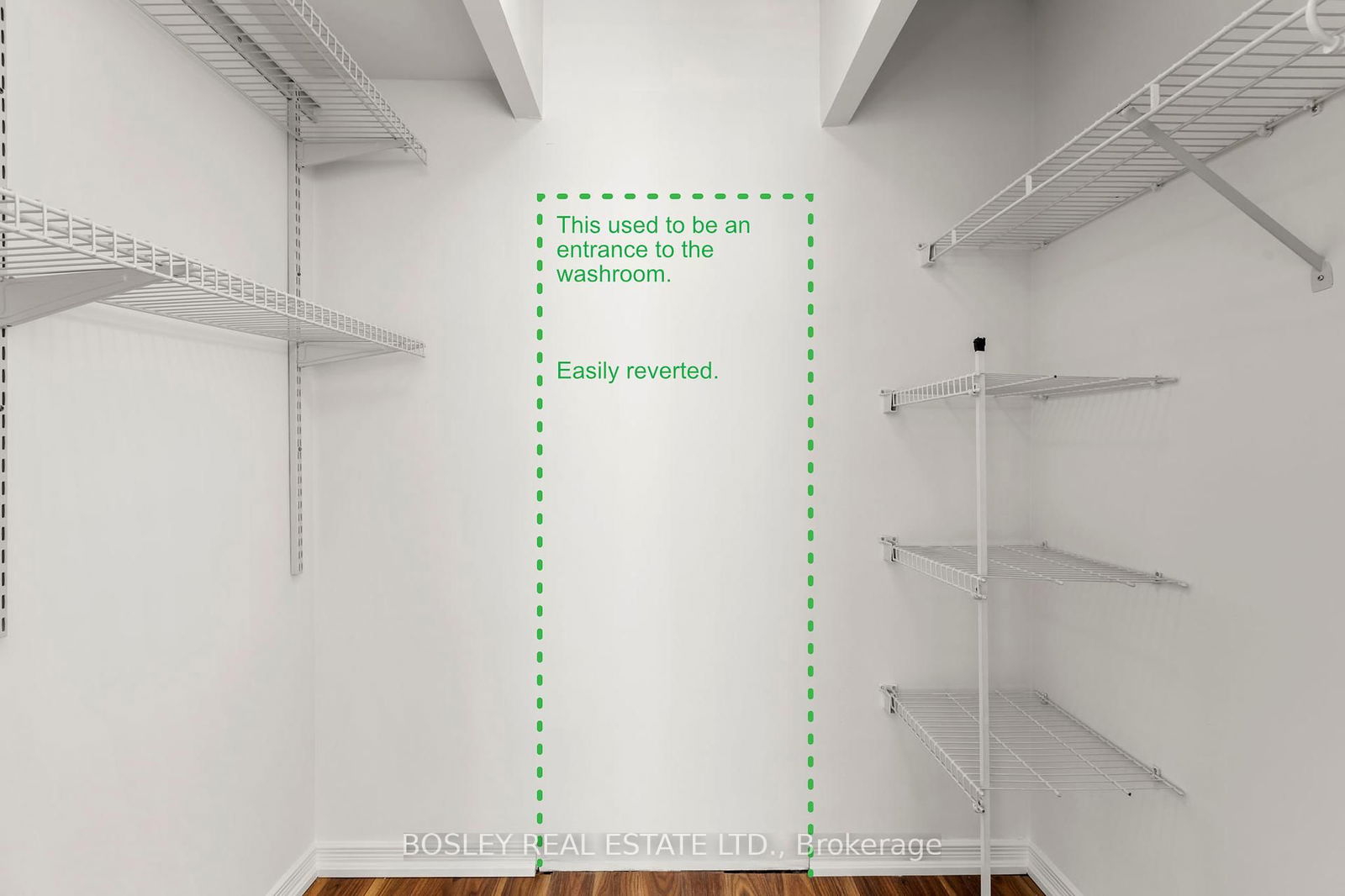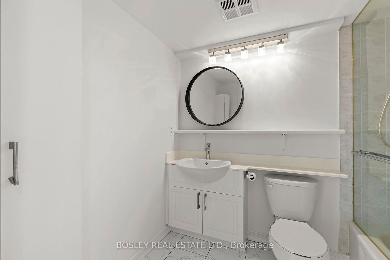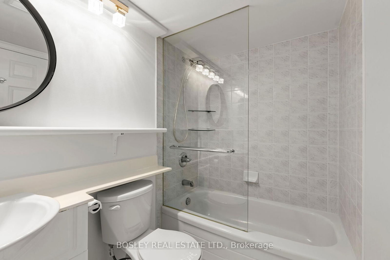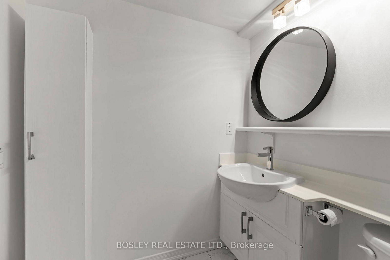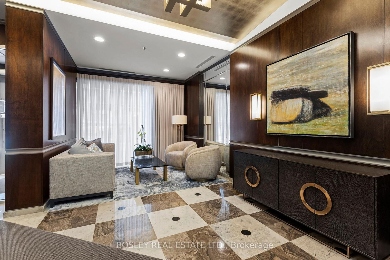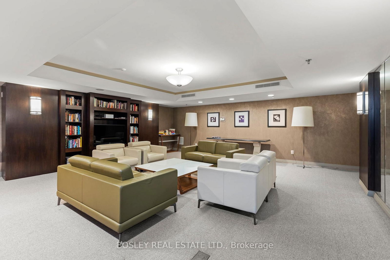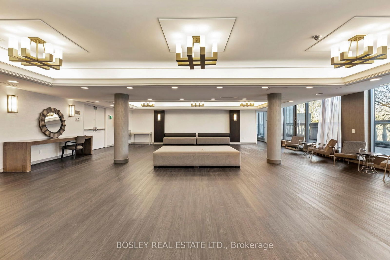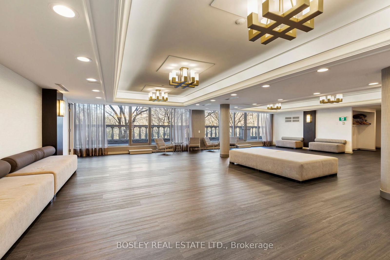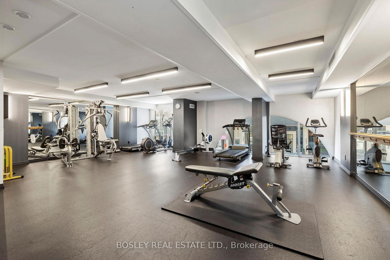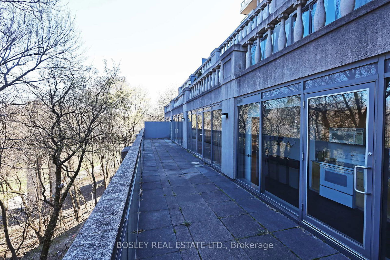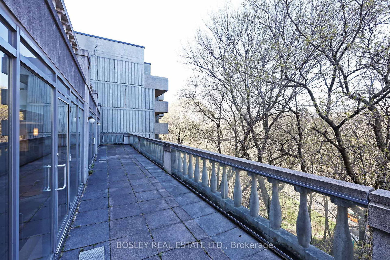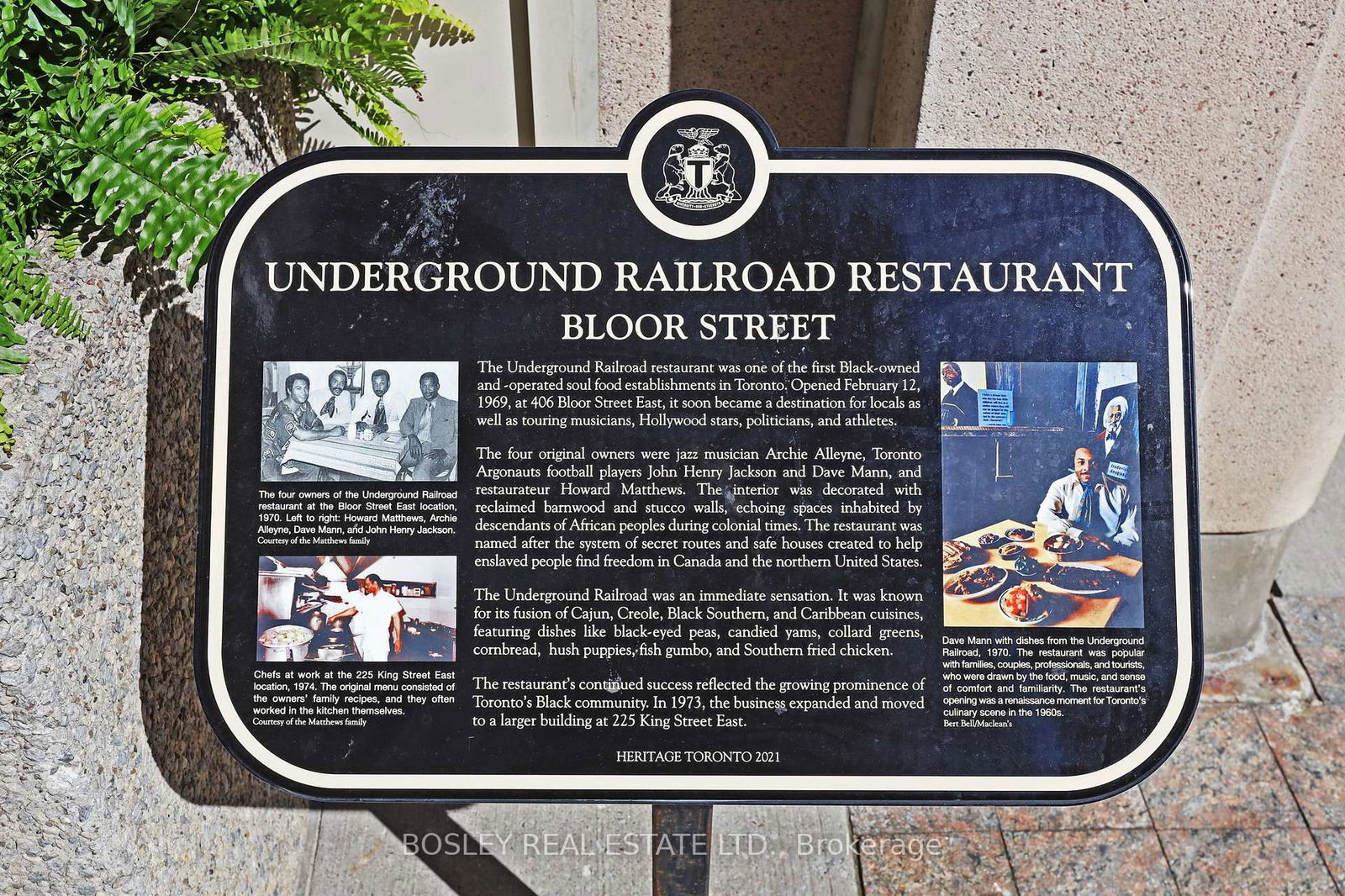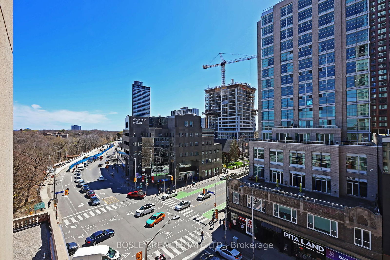802 - 388 Bloor St E
Listing History
Details
Property Type:
Condo
Maintenance Fees:
$1,119/mth
Taxes:
$2,446 (2024)
Cost Per Sqft:
$707/sqft
Outdoor Space:
Juliet Balcony
Locker:
Exclusive
Exposure:
South
Possession Date:
April 26, 2025
Laundry:
Main
Amenities
About this Listing
This exclusive boutique building boasts a dual character: nestled at a coveted urban corner just steps from the subway, Yorkville, and the citys premier shops and services. Alternatively, turn your gaze northward to behold a lush expanse of greenery, featuring the citys finest biking trails, ravine walks, and parksall visible from the amenity terrace.Your needs are catered to with a 24-hour concierge, visitor parking, a guest suite, and updated amenities.Step inside to discover a spacious and luminous one-bedroom suite with en suite laundry, larger than most 2 bedrooms on the market today. The kitchen is sleek and functional, featuring quartz counters, a tile backsplash, breakfast bar, and practical appliances, that seamlessly integrate with the dining and living area. Bringing the outdoors in, a double door Juliet balcony bathes the generously sized rooms in refreshing southern sunlight. The mirrored eastern wall amplifies the affect. Step into the massive bedroom, fit for a king-size bed with ample space remaining for dressers and a work area, complemented by a walk-in closet and more expansive south-facing windows. Top it off with highly coveted parking and a locker (bike parking available) and this unit will pamper any smart Toronto buyer. Don't let the maintenance fees fool you, they include everything you need and at one of the lowest prices per square foot in the City, this unit represents the best opportunity you've seen!
ExtrasMaintenance Fees include All Utilities. All Elfs, Window Coverings, Stacked Washer/Dryer, Fridge, Dishwasher, Microwave Hood Vent.
bosley real estate ltd.MLS® #C12042021
Fees & Utilities
Maintenance Fees
Utility Type
Air Conditioning
Heat Source
Heating
Room Dimensions
Foyer
Ceramic Floor, Double Closet, Combined with Laundry
Living
Laminate, South View, Juliette Balcony
Dining
Laminate, Breakfast Bar, Combined with Living
Kitchen
Ceramic Floor, Stainless Steel Appliances, Granite Counter
Bathroom
4 Piece Bath, Tile Floor
Bedroom
Laminate, Walk-in Closet, Windows Floor to Ceiling
Similar Listings
Explore Yonge and Bloor
Commute Calculator
Mortgage Calculator
Demographics
Based on the dissemination area as defined by Statistics Canada. A dissemination area contains, on average, approximately 200 – 400 households.
Building Trends At Rosedale Ravine Residences
Days on Strata
List vs Selling Price
Offer Competition
Turnover of Units
Property Value
Price Ranking
Sold Units
Rented Units
Best Value Rank
Appreciation Rank
Rental Yield
High Demand
Market Insights
Transaction Insights at Rosedale Ravine Residences
| 1 Bed | 1 Bed + Den | 2 Bed | 2 Bed + Den | 3 Bed | |
|---|---|---|---|---|---|
| Price Range | No Data | $590,000 | $842,000 - $920,000 | No Data | No Data |
| Avg. Cost Per Sqft | No Data | $573 | $784 | No Data | No Data |
| Price Range | $2,250 - $2,600 | No Data | No Data | No Data | No Data |
| Avg. Wait for Unit Availability | 179 Days | 842 Days | 220 Days | 960 Days | 316 Days |
| Avg. Wait for Unit Availability | 132 Days | 680 Days | 378 Days | No Data | 974 Days |
| Ratio of Units in Building | 38% | 10% | 38% | 10% | 7% |
Market Inventory
Total number of units listed and sold in Yonge and Bloor
