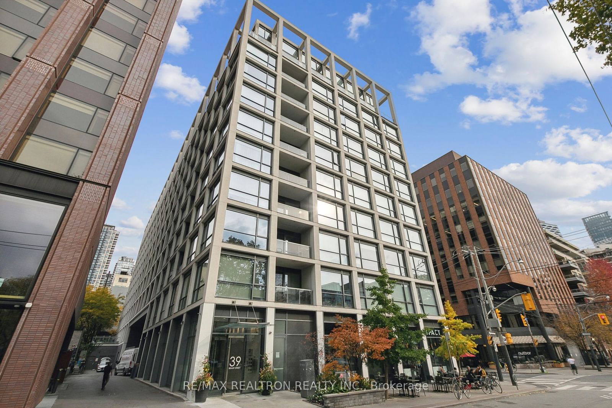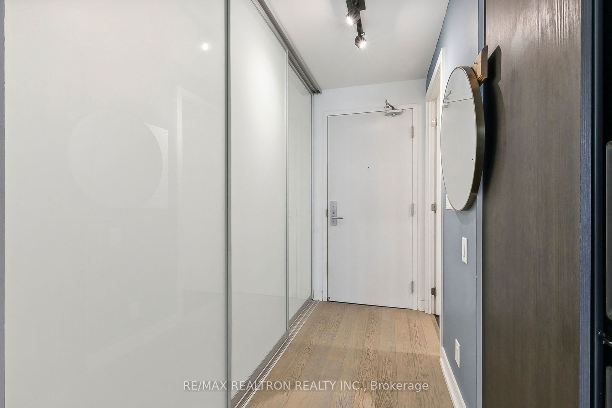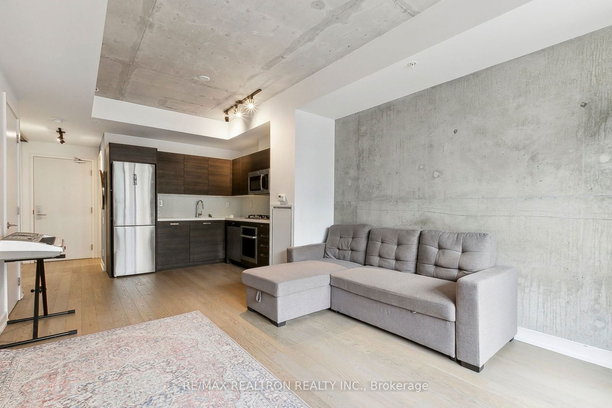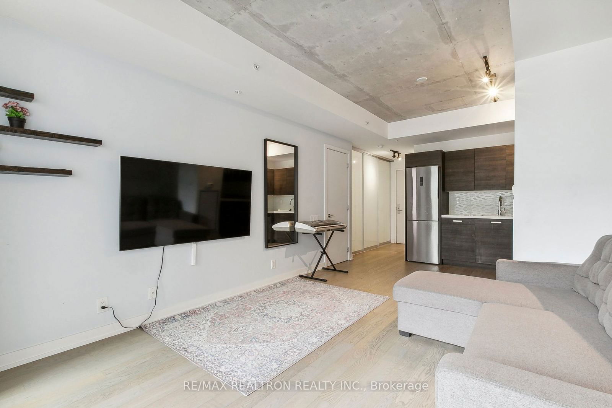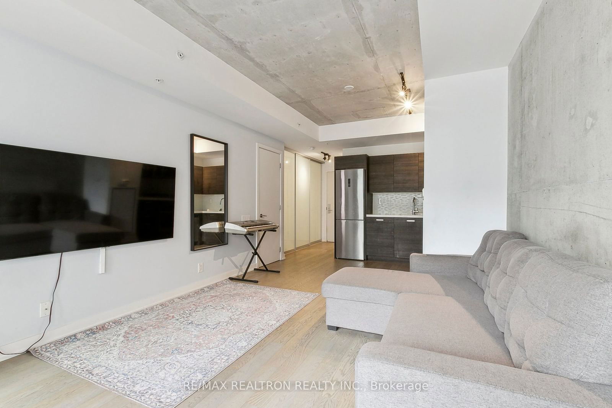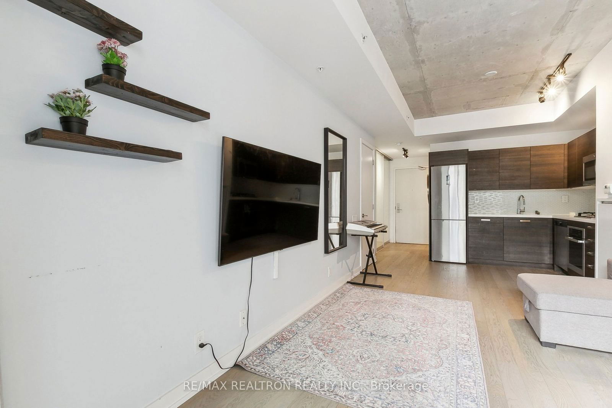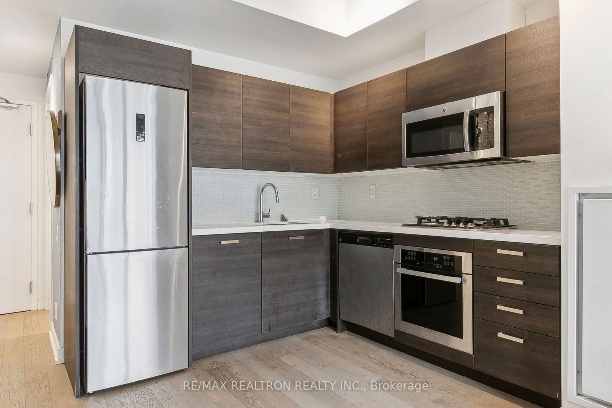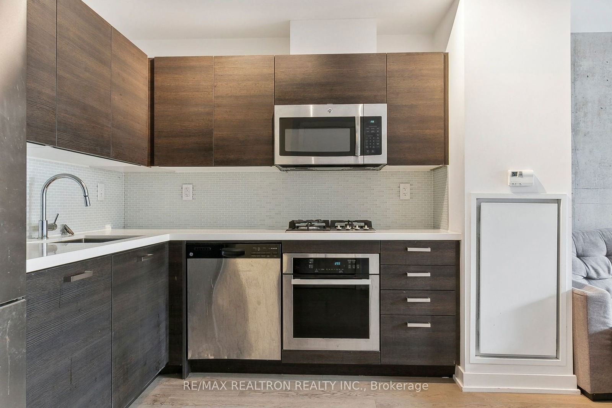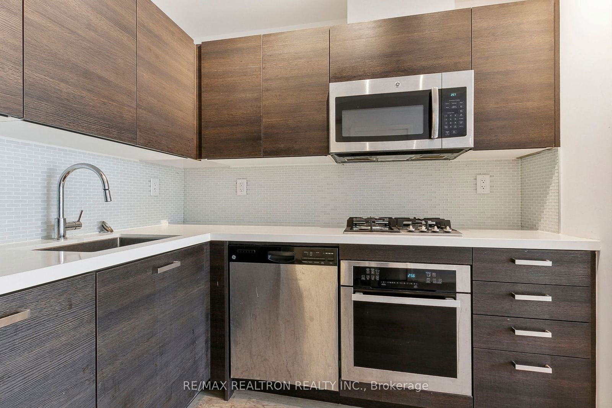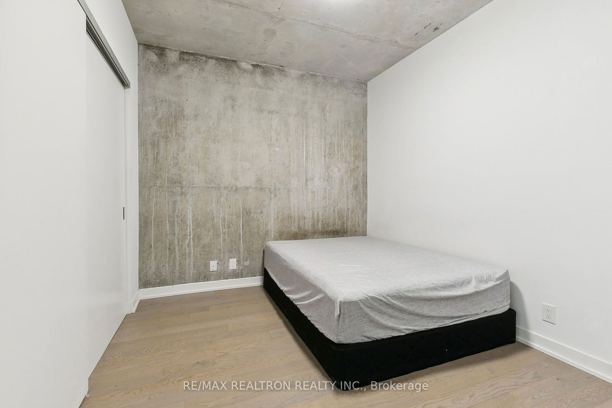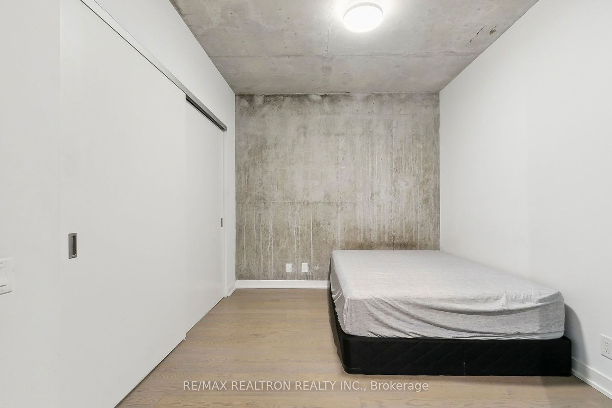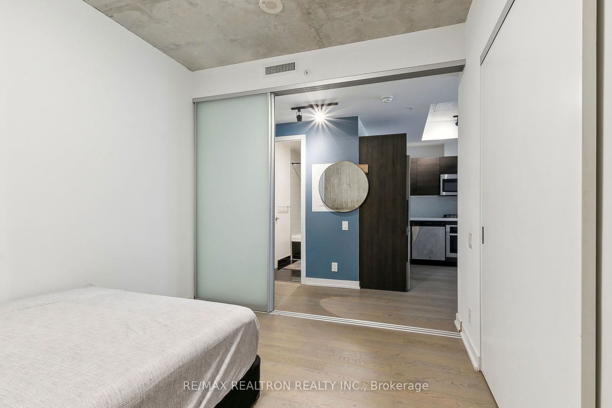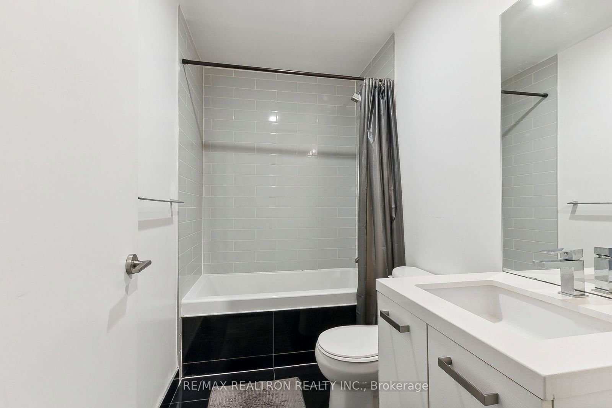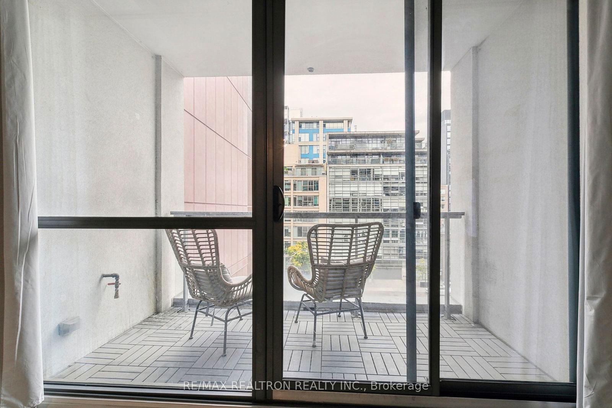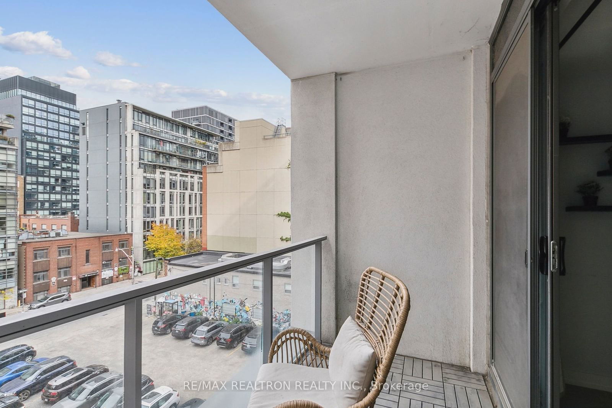502 - 39 Brant St
Listing History
Unit Highlights
Maintenance Fees
Utility Type
- Air Conditioning
- Central Air
- Heat Source
- Gas
- Heating
- Forced Air
Room Dimensions
About this Listing
Welcome To Brant Park! Bright Open Concept Suite In One Of The Best Location's In Downtown Toronto, The Fashion District. This Is Modern Downtown Living At Its Best. Located In King West Across From St. Andrews Park. Spacious 1 Bedroom Floor Plan With Large Closets, Ensuite Laundry, High-End Appliances, Quartz Counter Tops, 4Pc Bathroom With Tub, Hardwood Throughout, Floor To Ceiling Windows With Lots Of Natural Light And Gas Bbq Hook Up On The Balcony.
ExtrasBuilding amenities include Concierge, Gym, Guest Suites, Party Room, Yoga Studio and Rec Room. All in the Heart of King West. This is urban living at its finest!
re/max realtron realty inc.MLS® #C9512009
Amenities
Explore Neighbourhood
Similar Listings
Demographics
Based on the dissemination area as defined by Statistics Canada. A dissemination area contains, on average, approximately 200 – 400 households.
Price Trends
Maintenance Fees
Building Trends At The Brant Park
Days on Strata
List vs Selling Price
Offer Competition
Turnover of Units
Property Value
Price Ranking
Sold Units
Rented Units
Best Value Rank
Appreciation Rank
Rental Yield
High Demand
Transaction Insights at 39 Brant Street
| 1 Bed | 1 Bed + Den | 2 Bed | 3 Bed | |
|---|---|---|---|---|
| Price Range | $475,000 | $670,000 - $730,000 | $735,000 - $888,000 | No Data |
| Avg. Cost Per Sqft | $1,250 | $1,117 | $1,139 | No Data |
| Price Range | $2,100 - $2,600 | $2,500 - $2,800 | $2,500 - $5,000 | No Data |
| Avg. Wait for Unit Availability | 32 Days | 91 Days | 71 Days | 666 Days |
| Avg. Wait for Unit Availability | 12 Days | 38 Days | 56 Days | 1944 Days |
| Ratio of Units in Building | 60% | 22% | 19% | 1% |
Transactions vs Inventory
Total number of units listed and sold in Queen West
