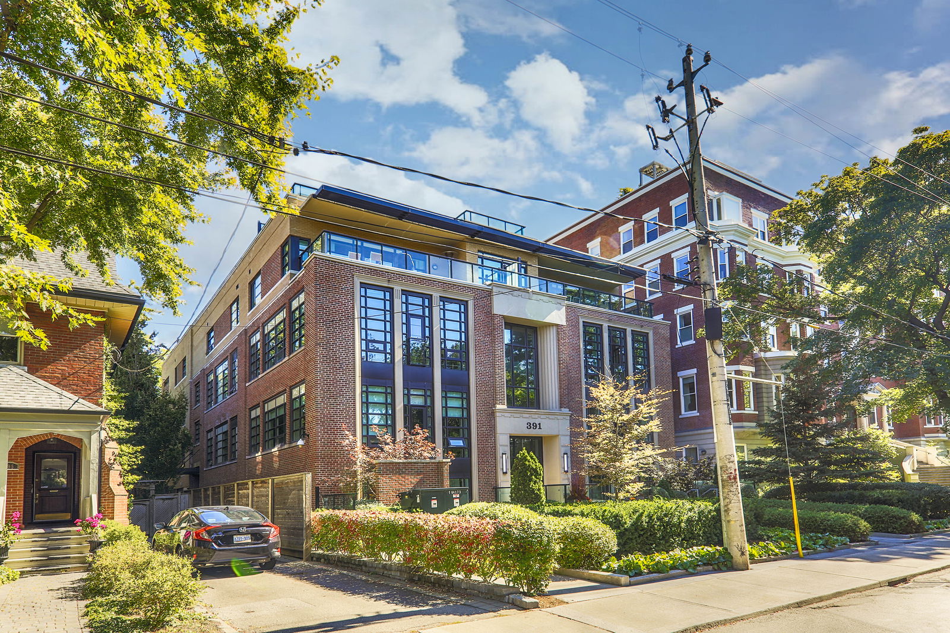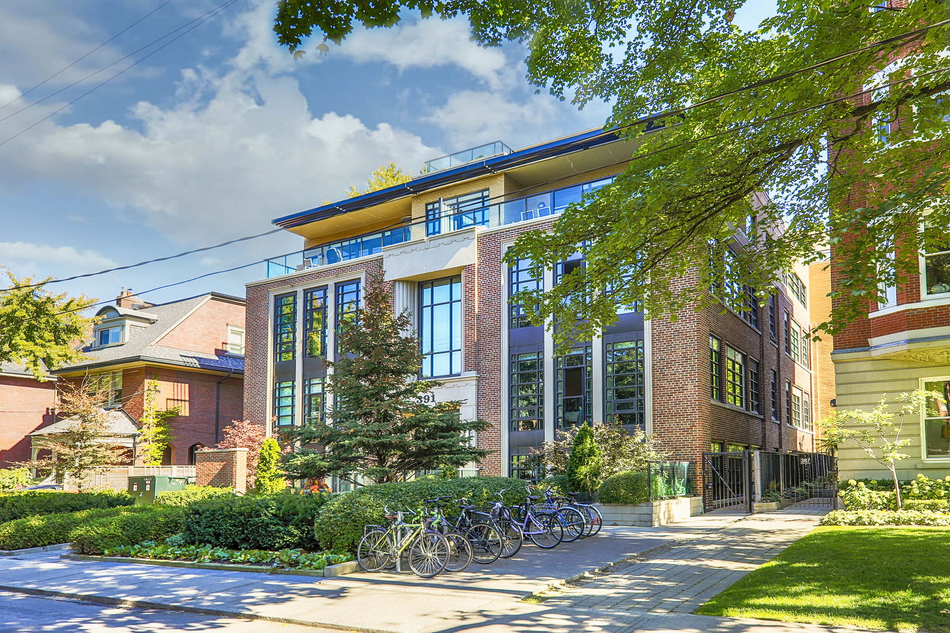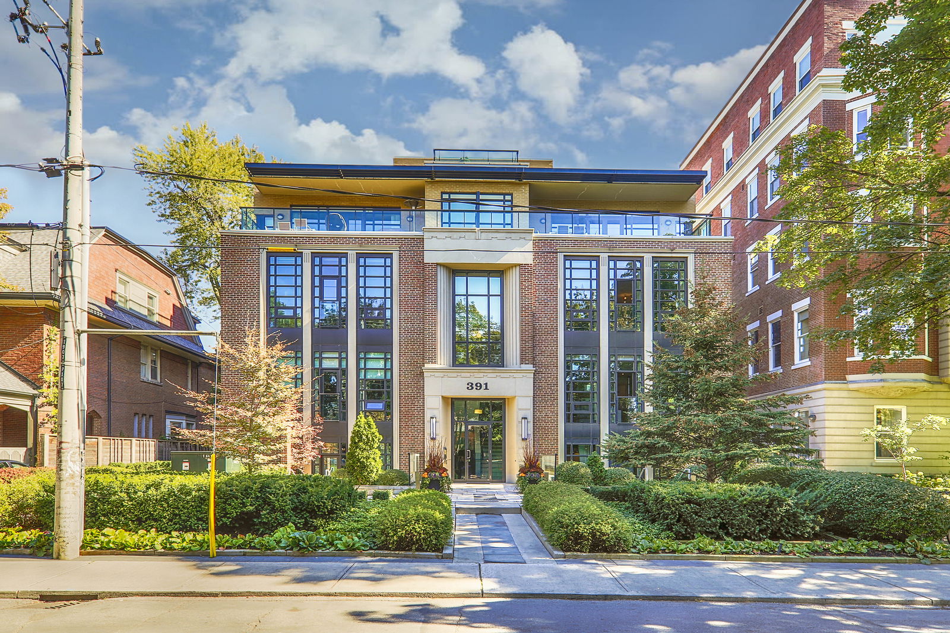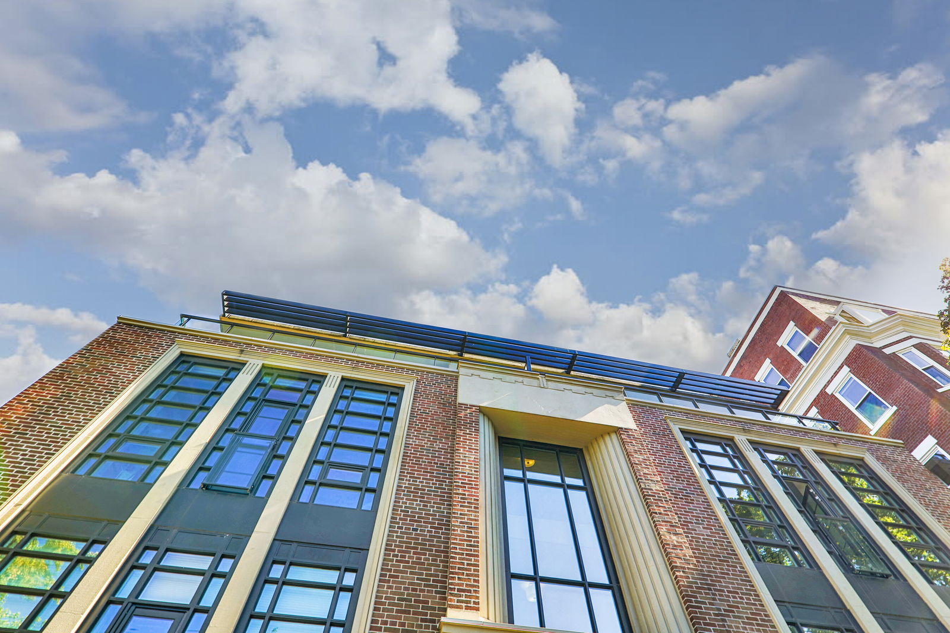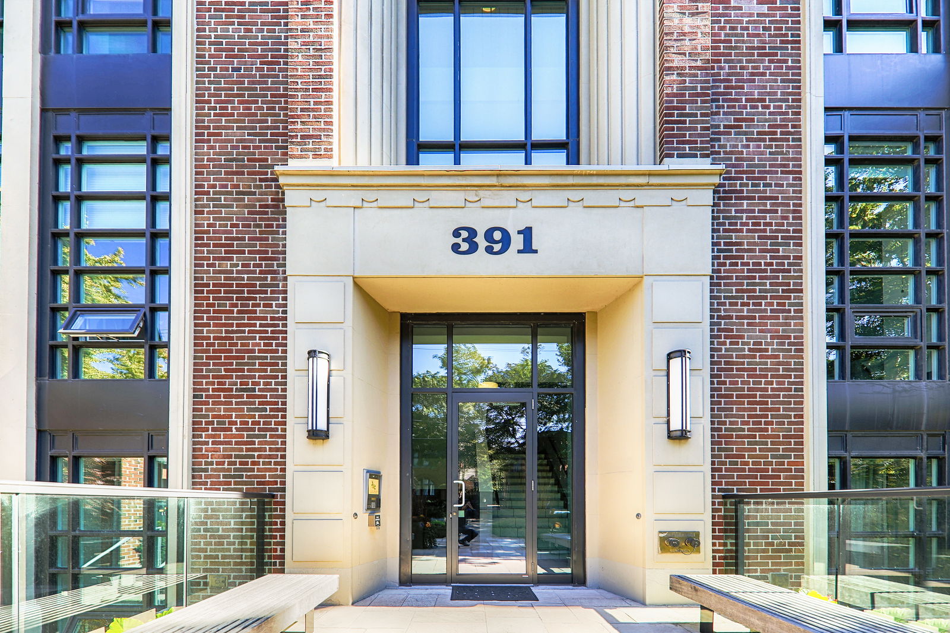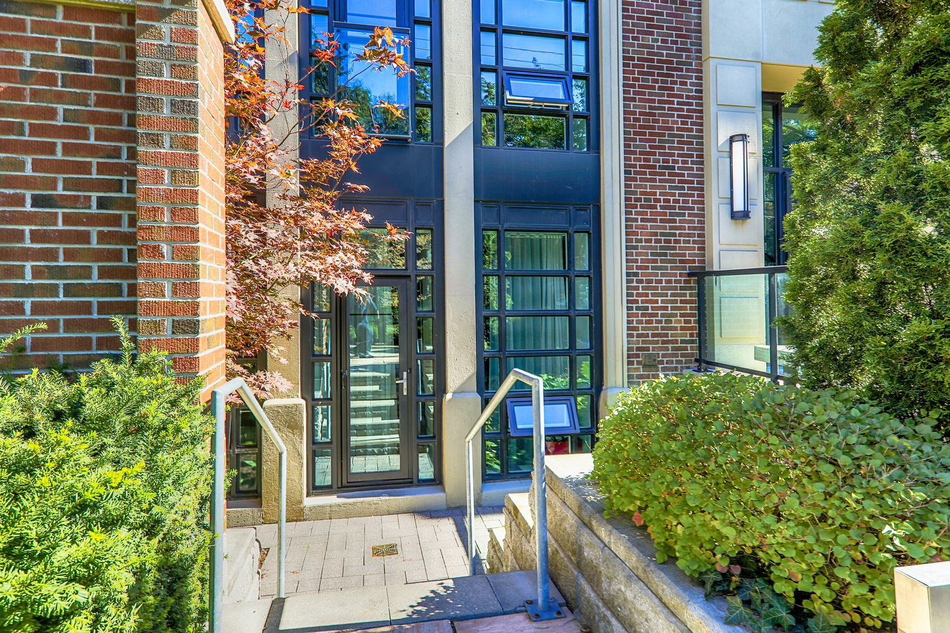Building Highlights
Property Type:
Hard Loft
Number of Storeys:
4
Number of Units:
19
Condo Completion:
2010
Condo Demand:
No Data
Unit Size Range:
981 - 2,142 SQFT
Unit Availability:
Low
Property Management:
Amenities
About 391 Brunswick Avenue — School House Lofts
As far as hard loft conversions go, the School House Lofts is more graceful than the rest. Unlike the typical industrial-style warehouse conversions that dot the city, these authentic lofts at 391 Brunswick are more refined than even some of the contemporary homes on the block.
Like any hard loft, however, the style of the building’s façade reflects its former use. And it should come as no surprise that the structure at 391 Brunswick Avenue was once an actual school. Even with its polished exterior, the building in fact dates back to 1954, when it was built to house the Loretto College School for Girls. As a quirky reminder of this history, the Toronto lofts at 391 Brunswick are named after prestigious universities, such as Harvard, Oxford, and of course the University of Toronto.
Converted in 2010, the School House Lofts were expanded by Empire Communities, with the addition of two floors to the formerly three-storey building. As a result, these modern, uppermost levels were made with natural sunlight in mind — or at least that can be assumed when ogling at the expansive glass that wraps around these floors. Within these glass walls sit multi-level penthouses, perfectly suited for those in search of extravagance.
While the building lacks a gym and concierge, it makes up for this in its location, historic charm, and style. A home at the School House Lofts also comes with some of the most practical of shared amenities: a parking garage, phone entry security, and communal barbecues.
The Suites
Although the exterior of the School House Lofts has been perfectly preserved, the homes within feel anything but old. Rather, hardwood flooring, ultra-modern kitchens and bathrooms, and clean, crisp lines throughout, set the tone at 391 Brunswick Avenue.
What used to hold an entire school full of children each day now houses 19 residential units. As one can only imagine, then, each loft is generously sized. Even the smallest of homes at 391 Brunswick are larger than the average Toronto condo for sale, starting at approximately 1,000 square feet. The largest units in the building, on the other hand, reach to around 2,100 square feet.
Cozier homes — if we can even call them that — contain one bedroom plus a den, while larger units feature two bedrooms or two plus a den. And as for those multi-level penthouses mentioned earlier? Yes, you guessed it: they do each come equipped with private rooftop terraces of their own.
With such an intimate number of units, it’s no wonder the lofts at 391 Brunswick all have a few elements in common. Ceiling heights of around 10 feet, floor to ceiling windows, and a generally sunny ambiance are just a few. Yet another common thread is the well-thought-out interior design by 3rd Uncle Design Inc.
The Neighbourhood
The lovely residential street that houses the School House Lofts is also home to a number of other historical homes. Located in the centre of The Annex neighbourhood, Brunswick Street is chock full of Victorian and Edwardian homes that date back to the area’s earliest days.
Being situated directly between Bloor Street West and Dupont Street is never bad news when dinnertime rolls around. Both of these streets offer a smattering of eclectic options, from casual sushi and tacos, to upscale Parisian fare, and everything in between.
Just to the west, residents will find Korea Town. Here, an abundance of restaurants line the street, interspersed with shops featuring imports from halfway around the world. To the east, things become slightly more chic. Yorkville is just a short walk away from 391 Brunswick, where activities include visiting a hotel for high tea, window shopping at Chanel or Hermès, or even doing some celebrity spotting out on the streets.
In terms of entertainment, the Hot Docs Ted Rogers Cinema is a great place to catch the latest documentary, while the Royal Ontario Museum, the Gardiner Museum, and the Bata Shoe Museum, are also all a short walk away.
Transportation
With its central location in downtown Toronto, those living at 391 Brunswick don’t technically need a vehicle to travel within the city. Walking or cycling are ideal options for movement in the immediate area, and one-way streets make bike riding all that much safer.
Those who take advantage of the parking spaces at the School House Lofts, on the other hand, will take advantage of Bathurst and Spadina for north-south travel, and Dupont or Bloor for heading east and west. Within a short drive, those heading out of the city can reach numerous highways, including the 401, the 427, and the Don Valley Parkway.
Finally, residents who use the TTC are also in luck: Bathurst, Dupont, and Spadina stations can all be reached in less than 10 minutes on foot from the School House Lofts.
Maintenance Fees
Listing History for School House Lofts
Reviews for School House Lofts
No reviews yet. Be the first to leave a review!
 0
0Listings For Sale
Interested in receiving new listings for sale?
 0
0Listings For Rent
Interested in receiving new listings for rent?
Similar Lofts
Explore The Annex
Commute Calculator
Demographics
Based on the dissemination area as defined by Statistics Canada. A dissemination area contains, on average, approximately 200 – 400 households.
Building Trends At School House Lofts
Days on Strata
List vs Selling Price
Or in other words, the
Offer Competition
Turnover of Units
Property Value
Price Ranking
Sold Units
Rented Units
Best Value Rank
Appreciation Rank
Rental Yield
High Demand
Market Insights
Transaction Insights at School House Lofts
Market Inventory
Total number of units listed and sold in Annex
