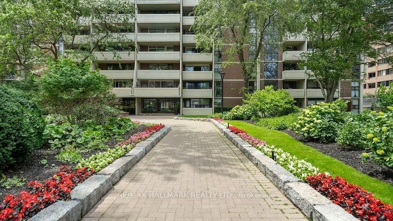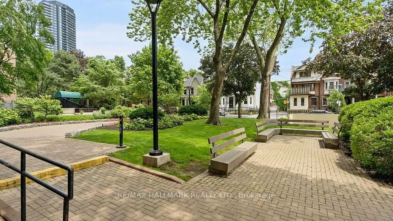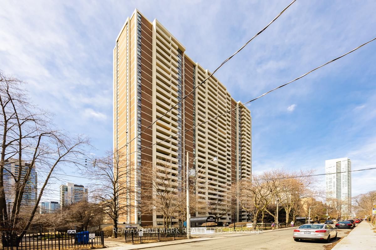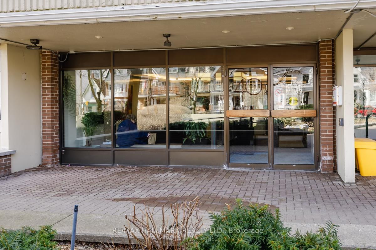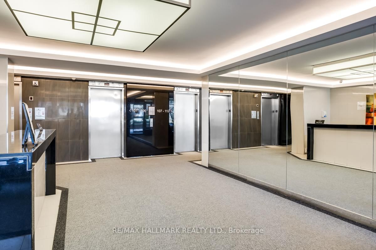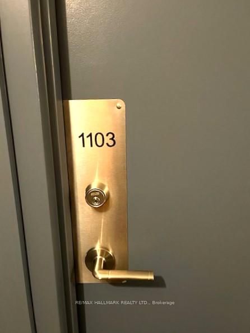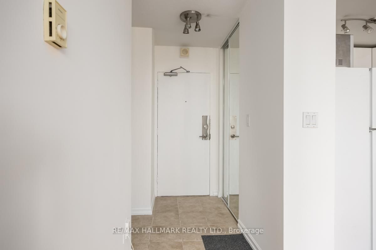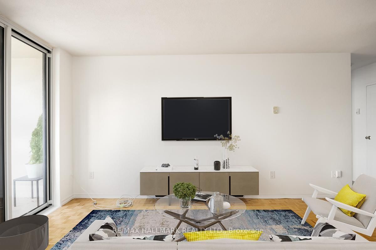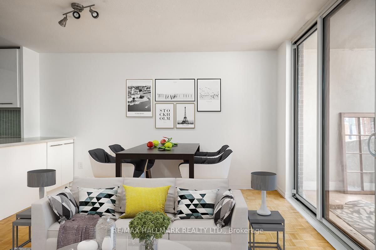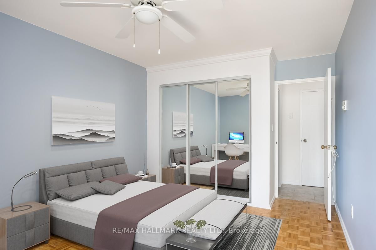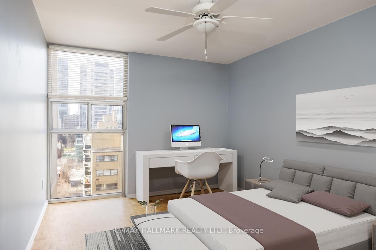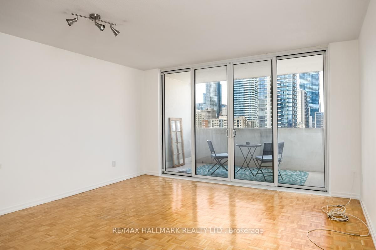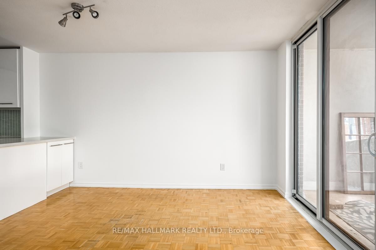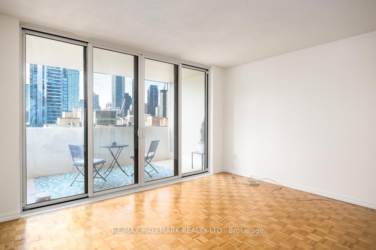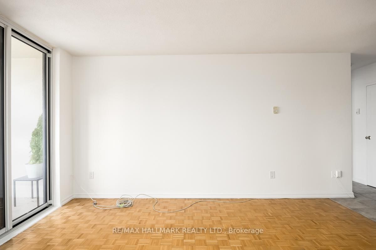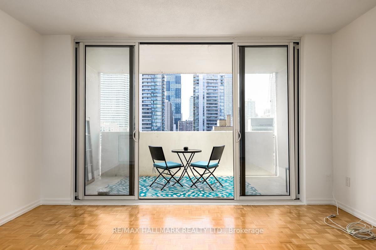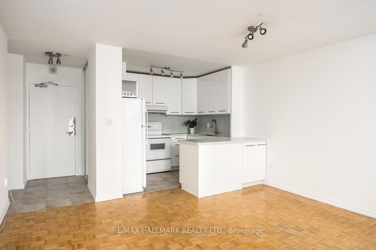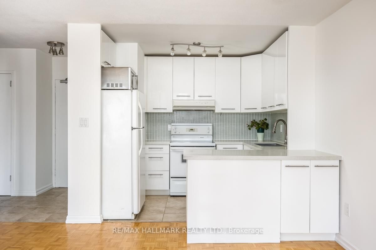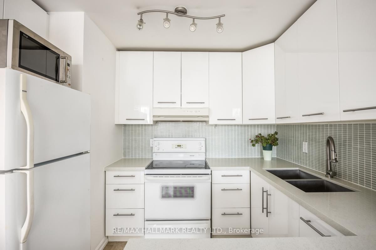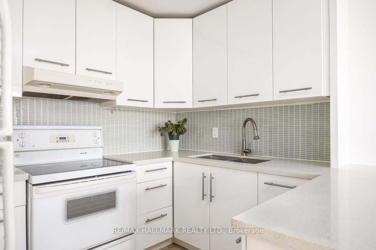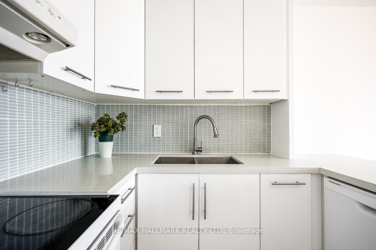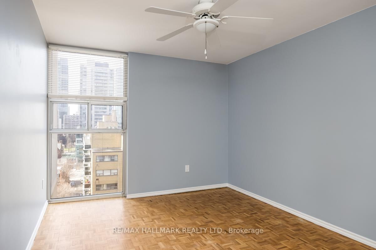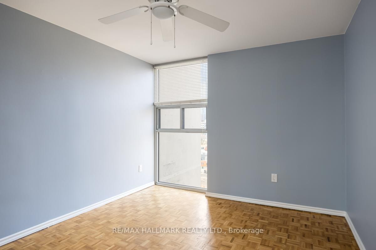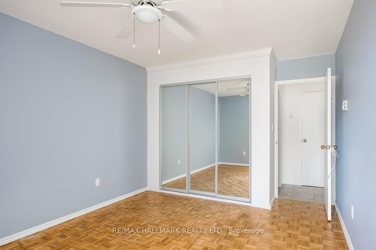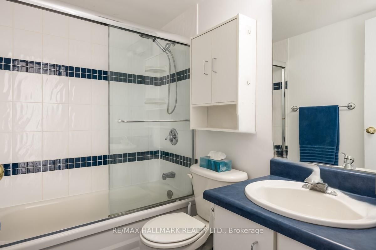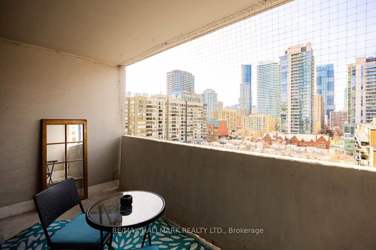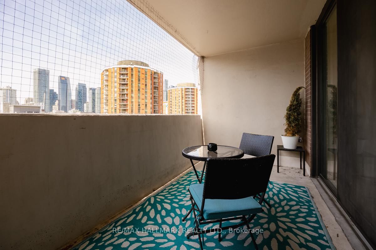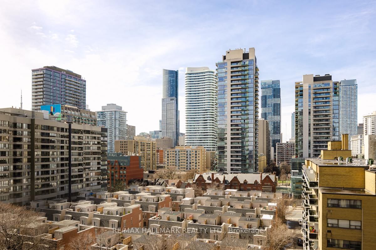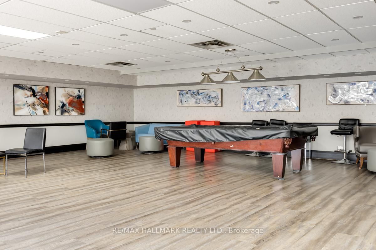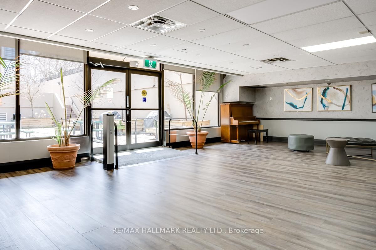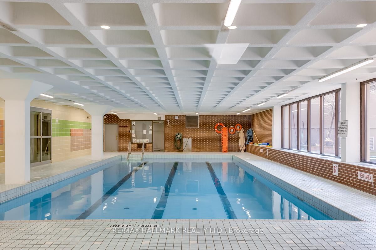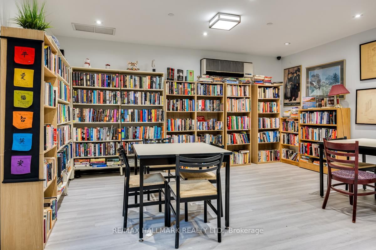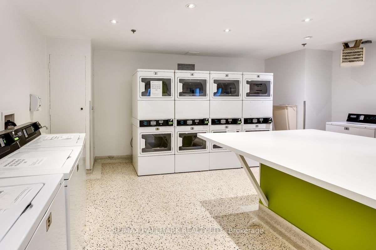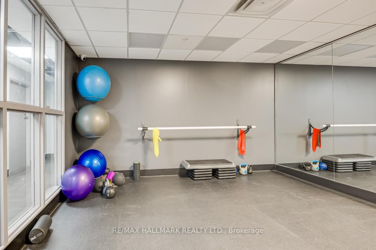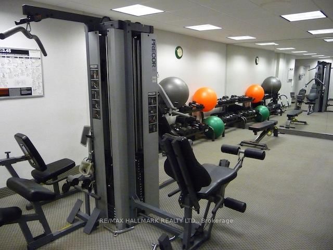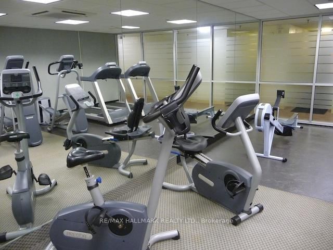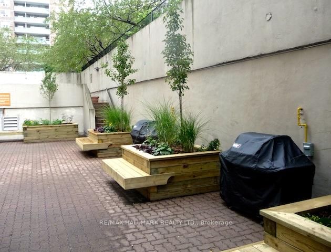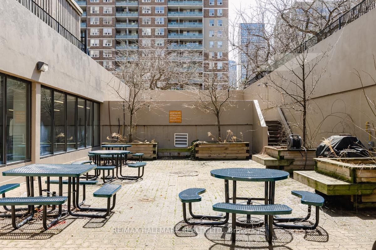1103 - 40 Homewood Ave
Listing History
Details
Property Type:
Condo
Maintenance Fees:
$594/mth
Taxes:
$1,888 (2025)
Cost Per Sqft:
$804/sqft
Outdoor Space:
Balcony
Locker:
Exclusive
Exposure:
West
Possession Date:
To Be Arranged
Laundry:
Lower
Amenities
About this Listing
A RARE find is this spacious 1 bedroom condo in downtown Toronto at this price available for immediate possession. Located close to every convenience, 24 hr. grocery, restaurants, TTC, parks, arts & entertainment, schools/university and short walk to Financial District, Yorkville, Church-Wellesley, Mattamy Centre, Eaton Centre and more. This bright spacious condo has a fully renovated kitchen, updated bathroom, the walls have been sanded and painted throughout so just ready to move in. The open concept living, dining, entertaining space, parquet flooring throughout, large west facing wall to wall windows, oversized private balcony with newer sliding patio doors and a newer bedroom window are a few of the other great features. The building has undergone a major, hotel-like, refurbishment of the common areas including new carpeting/painting in the hallways, unit doors, elevator fasade etc. The building amenities have previously been updated and a must see; gym, indoor pool, change rooms/sauna, party/billiards room, library, meeting room/workspace, laundry room, patio. Visitor parking and 0vernight visitor parking upon availability. Unit pictures have been virtually staged. See unit floor plan.
ExtrasMaintenance fees included utilities and cable TV. Chattels Included: Fridge, Stove, Hood fan, Newer B/I Dishwasher, S/S Microwave, ELF's, Track lighting, Ceiling fan, Newer AC (not installed), Bedroom blinds. New tiles intended for foyer and kitchen not installed.
re/max hallmark realty ltd.MLS® #C12068333
Fees & Utilities
Maintenance Fees
Utility Type
Air Conditioning
Heat Source
Heating
Room Dimensions
Living
Parquet Floor, Combined with Dining, Walkout To Balcony
Dining
Parquet Floor, Open Concept, Combined with Living
Kitchen
Open Concept, Breakfast Bar, Tile Floor
Bedroom
Parquet Floor, Mirrored Closet, West View
Bathroom
4 Piece Bath, Track Lights, Tile Floor
Foyer
Formal Room, Mirrored Closet, Track Lights
Other
Balcony, West View, Sliding Doors
Similar Listings
Explore Cabbagetown
Commute Calculator
Mortgage Calculator
Demographics
Based on the dissemination area as defined by Statistics Canada. A dissemination area contains, on average, approximately 200 – 400 households.
Building Trends At 40 Homewood Avenue Condos
Days on Strata
List vs Selling Price
Offer Competition
Turnover of Units
Property Value
Price Ranking
Sold Units
Rented Units
Best Value Rank
Appreciation Rank
Rental Yield
High Demand
Market Insights
Transaction Insights at 40 Homewood Avenue Condos
| Studio | 1 Bed | 1 Bed + Den | 2 Bed | |
|---|---|---|---|---|
| Price Range | $390,000 - $440,000 | $415,000 - $525,000 | No Data | $510,000 - $589,000 |
| Avg. Cost Per Sqft | $1,017 | $819 | No Data | $700 |
| Price Range | $1,900 | $2,200 - $2,350 | No Data | $2,500 |
| Avg. Wait for Unit Availability | 90 Days | 27 Days | No Data | 69 Days |
| Avg. Wait for Unit Availability | 162 Days | 75 Days | No Data | 133 Days |
| Ratio of Units in Building | 17% | 58% | 1% | 24% |
Market Inventory
Total number of units listed and sold in Cabbagetown
