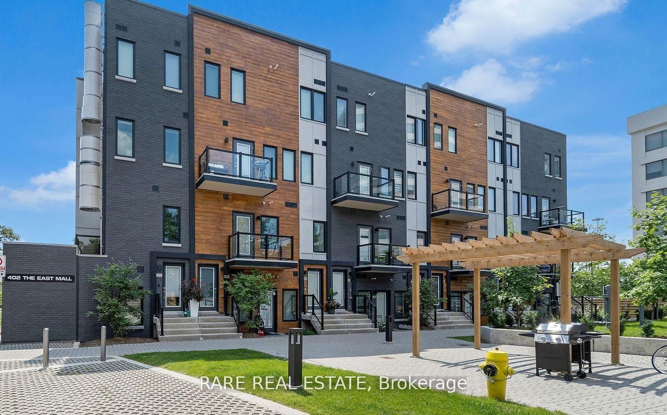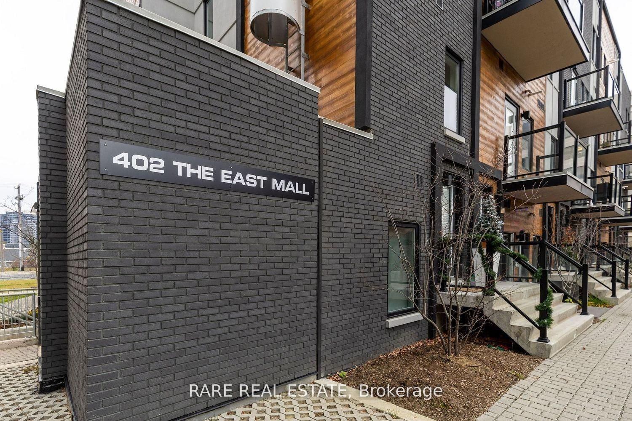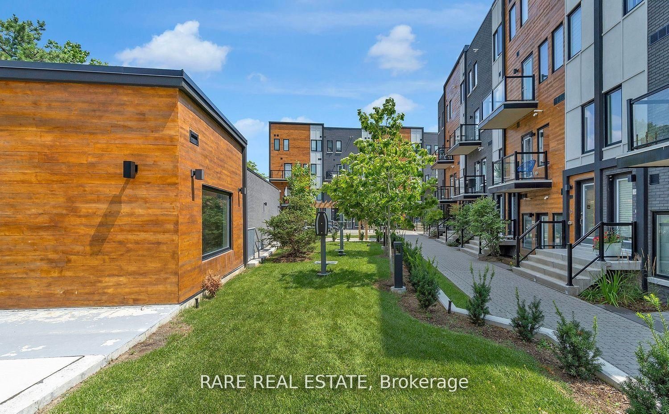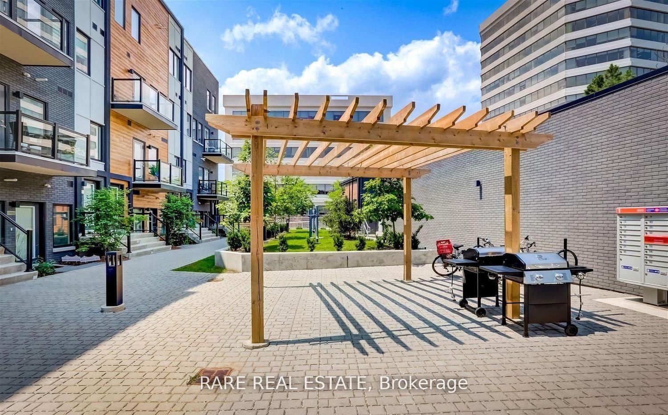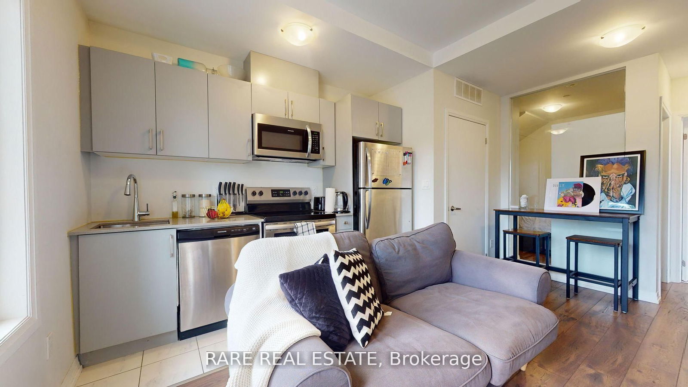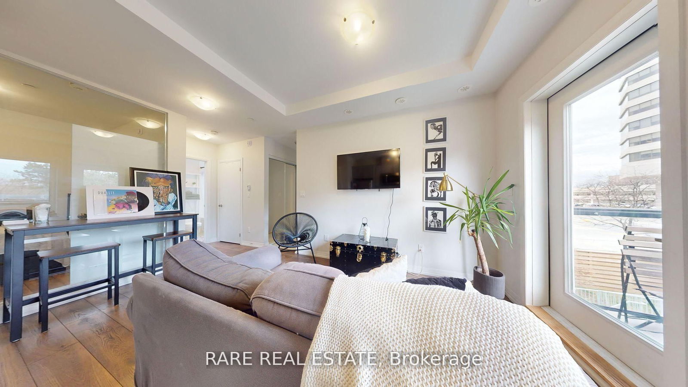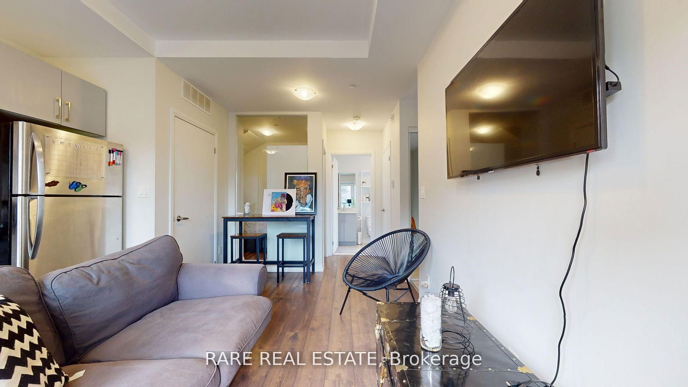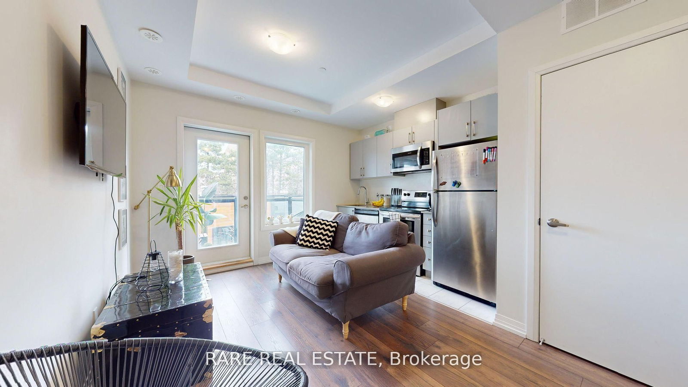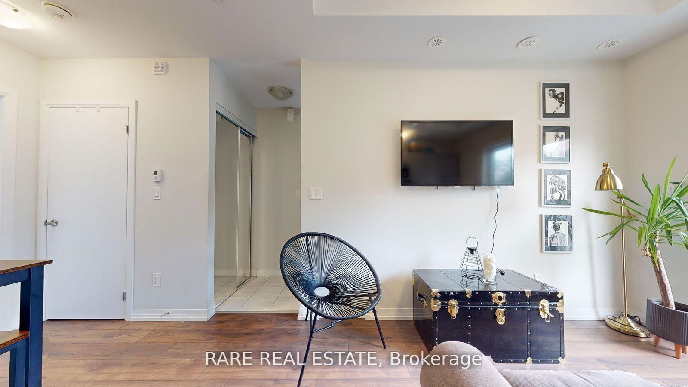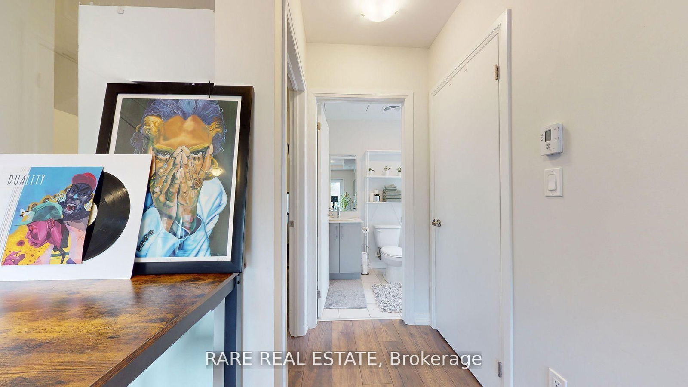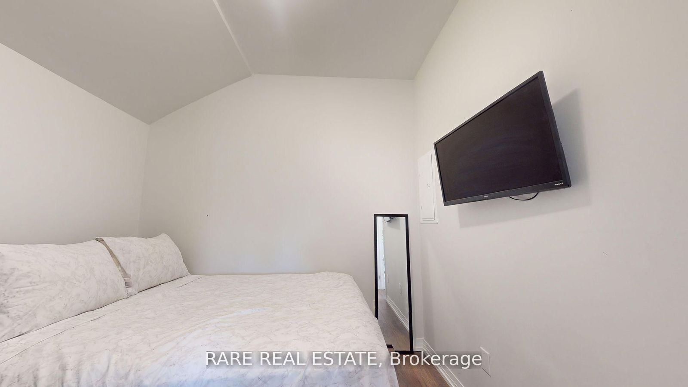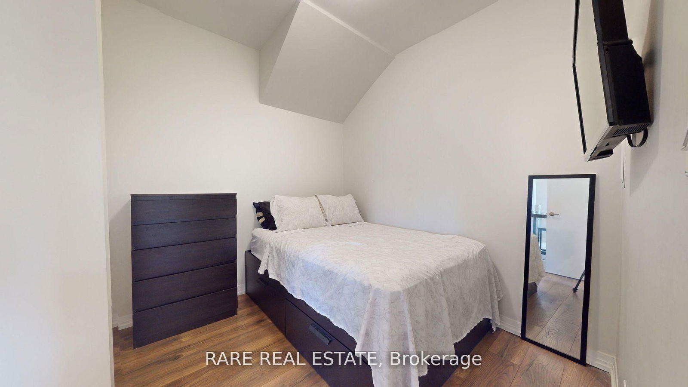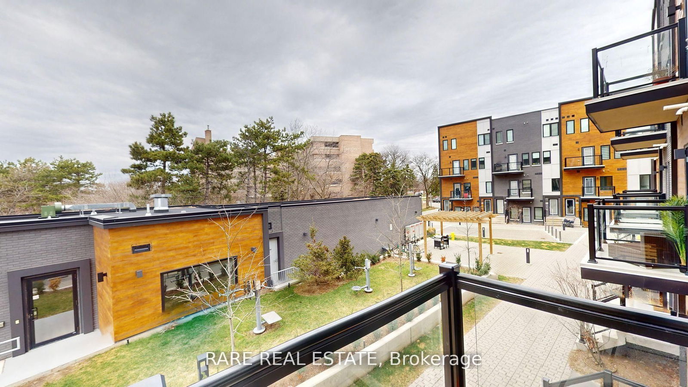212 - 402 The East Mall
Listing History
Unit Highlights
Ownership Type:
Condominium
Property Type:
Townhouse
Possession Date:
May 1, 2025
Lease Term:
1 Year
Utilities Included:
No
Outdoor Space:
Balcony
Furnished:
No
Exposure:
South
Locker:
None
Amenities
About this Listing
Welcome to your urban oasis at 402 The East Mall. This stylish one-bedroom, one-bathroom apartment boasts modern design and abundant natural light. Situated in a prime location, enjoy easy access to amenities and transportation. Ideal for professionals or couples seeking a dynamic urban lifestyle. Don't let this exceptional rental opportunity pass you by!
ExtrasFridge, Stove, Dishwasher, Microwave, Stacked Washer/Dryer, Existing Window Coverings, Parking Included
rare real estateMLS® #W12059750
Fees & Utilities
Utilities Included
Utility Type
Air Conditioning
Heat Source
Heating
Room Dimensions
Family
Open Concept, Combined with Dining
Kitchen
Open Concept, Tile Floor, Stainless Steel Appliances
Primary
Separate Room, Mirrored Closet, Laminate
Bathroom
4 Piece Bath, Tile Floor, Built-in Vanity
Similar Listings
Explore Islington | City Centre West
Commute Calculator
Demographics
Based on the dissemination area as defined by Statistics Canada. A dissemination area contains, on average, approximately 200 – 400 households.
Building Trends At 402 The East Mall
Days on Strata
List vs Selling Price
Offer Competition
Turnover of Units
Property Value
Price Ranking
Sold Units
Rented Units
Best Value Rank
Appreciation Rank
Rental Yield
High Demand
Market Insights
Transaction Insights at 402 The East Mall
| 1 Bed | 2 Bed | |
|---|---|---|
| Price Range | $539,000 | No Data |
| Avg. Cost Per Sqft | $922 | No Data |
| Price Range | $2,050 - $2,300 | No Data |
| Avg. Wait for Unit Availability | 568 Days | No Data |
| Avg. Wait for Unit Availability | 112 Days | No Data |
| Ratio of Units in Building | 85% | 16% |
Market Inventory
Total number of units listed and leased in Islington | City Centre West
