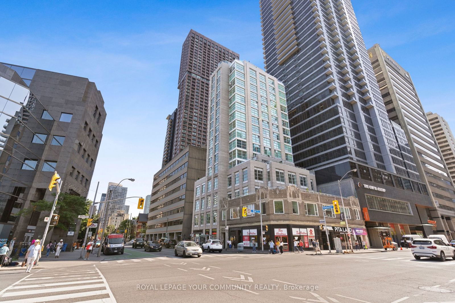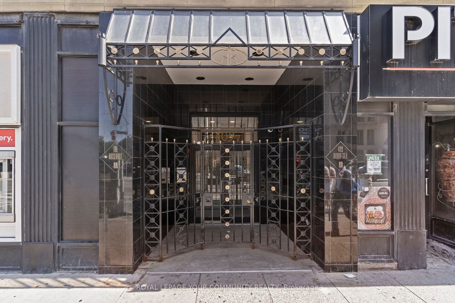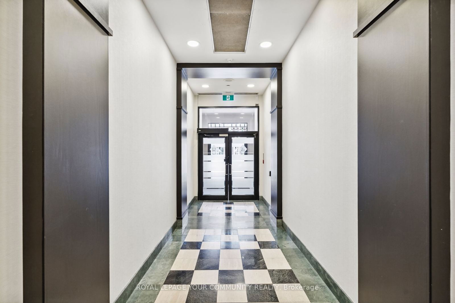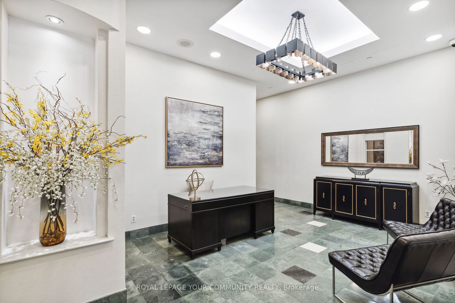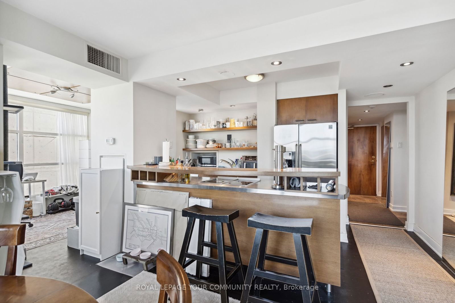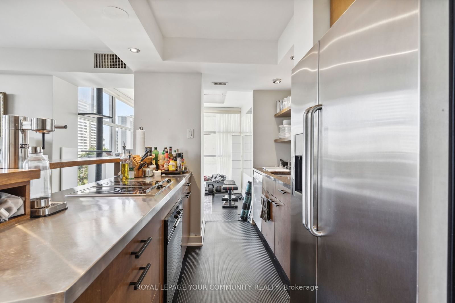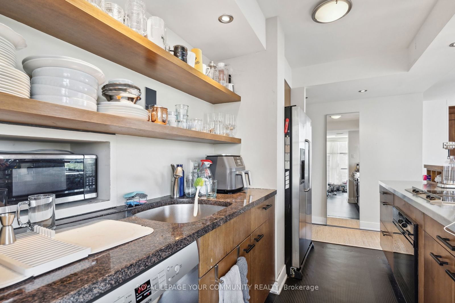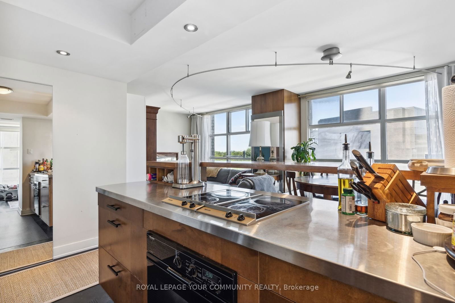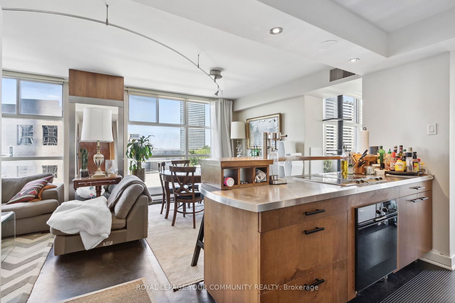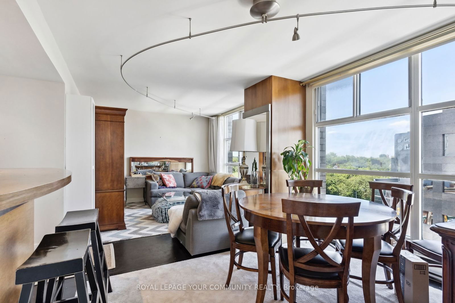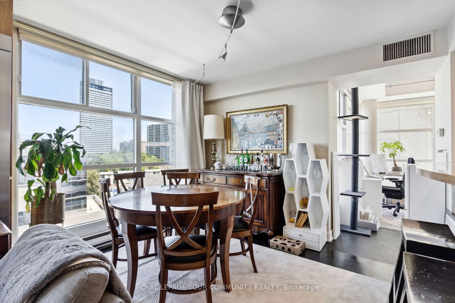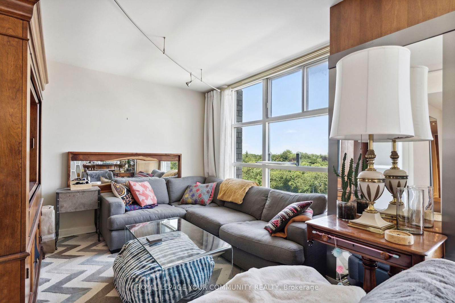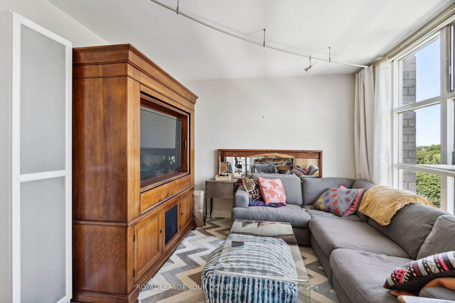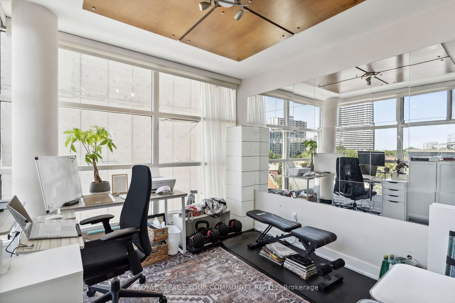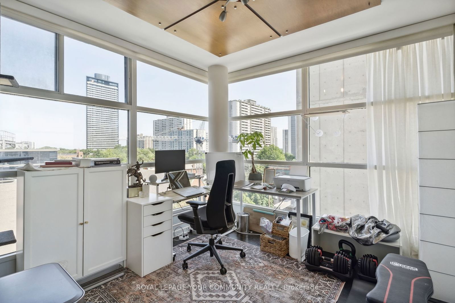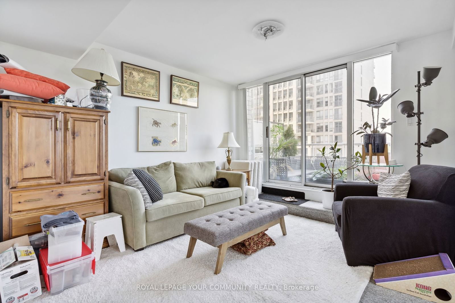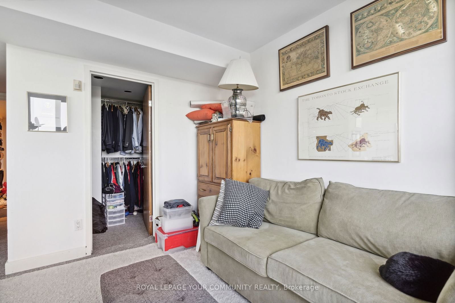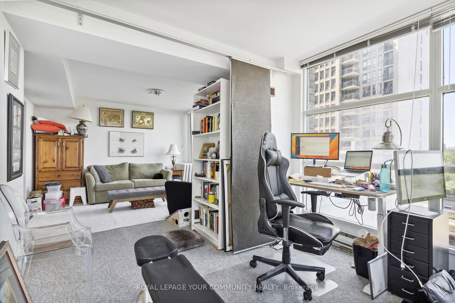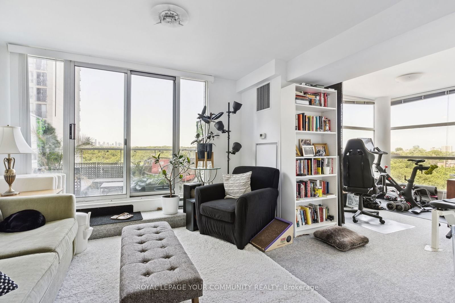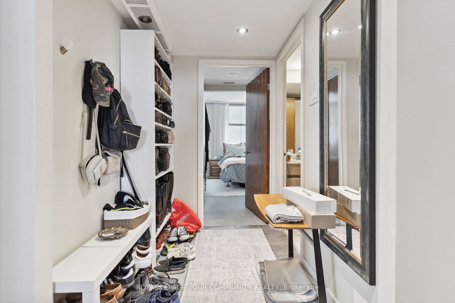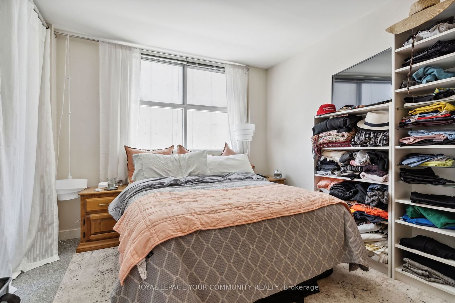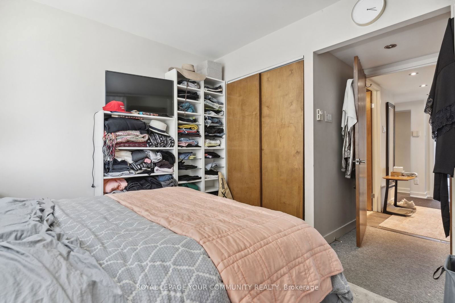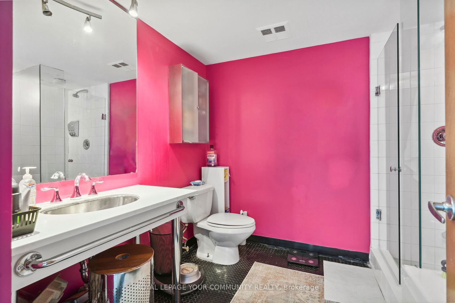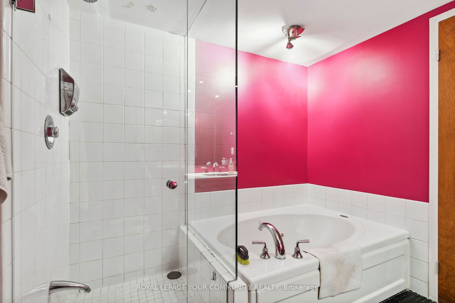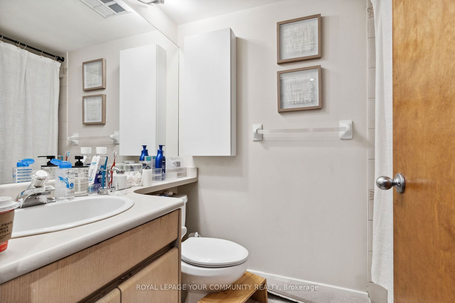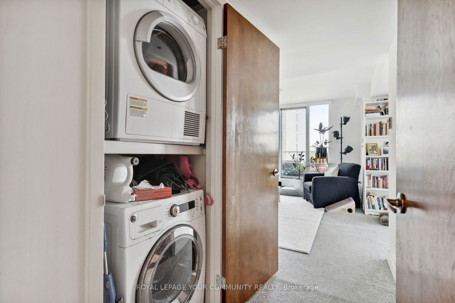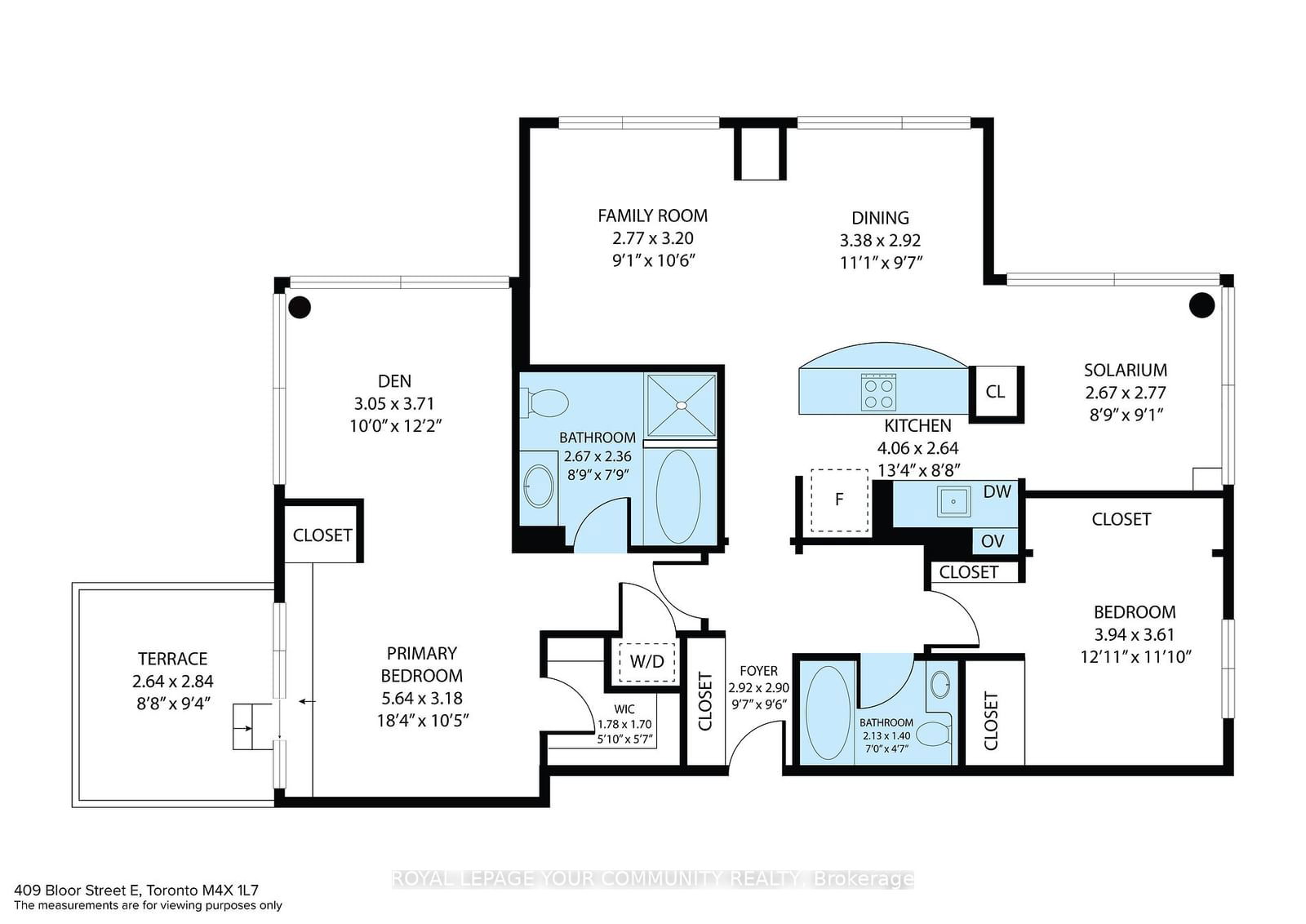602 - 409 Bloor St E
Listing History
Details
Property Type:
Condo
Maintenance Fees:
$1,906/mth
Taxes:
$4,978 (2024)
Cost Per Sqft:
$605/sqft
Outdoor Space:
Terrace
Locker:
Owned
Exposure:
North East
Possession Date:
March 1, 2025
Laundry:
Ensuite
Amenities
About this Listing
Step into a world of possibilities at "The Rosedale", an elegant & intimate building with just 23 residences. Spanning 1240 sqft, this suite occupies half of the 6th floor and features two graciously sized bedrooms, two full bathrooms, two dens and a functional split layout with unlimited potential for customization, easily convert to 3 bedrooms. The expansive primary bedroom serves as a private retreat, with an adjoining den featuring floor-to-ceiling windows, ensuite bathroom, walk-in closet, & and a private terrace overlooking Bloor Street & the serene Rosedale Ravine. Directly next to the kitchen, you'll find both the dining & living rooms perfect for entertaining, and a versatile den that could be your home office, nursery, reading nook, or 3rd bedroom. This remarkable condo is ready for a new owner to fall in love & move in! *photos virtually staged* **EXTRAS** Location is the key, and The Rosedale delivers. Steps from the finest dining Toronto has to offer, luxury shopping, Yorkville, U of T, Rosedale, TTC subway entrance across the street, DVP highway, everything walking distance.
ExtrasS/S fridge, microwave, B/I oven, cooktop & dishwasher, washer, dryer, all ELFs & window treatments.
royal lepage your community realtyMLS® #C11965069
Fees & Utilities
Maintenance Fees
Utility Type
Air Conditioning
Heat Source
Heating
Room Dimensions
Living
Combined with Dining, Windows Floor to Ceiling, East View
Dining
Combined with Living, East View, Track Lights
Kitchen
Stainless Steel Appliances, Pot Lights, Open Concept
Den
Se View, Windows Floor to Ceiling, Led Lighting
Primary
4 Piece Ensuite, Walkout To Terrace, Combined with Den
Den
O/Looks Ravine, Ne View, Combined with Br
2nd Bedroom
Closet, Carpet, South View
Foyer
Double Closet, Tile Floor, Pot Lights
Similar Listings
Explore Yonge and Bloor
Commute Calculator
Mortgage Calculator
Demographics
Based on the dissemination area as defined by Statistics Canada. A dissemination area contains, on average, approximately 200 – 400 households.
Building Trends At The Rosedale
Days on Strata
List vs Selling Price
Or in other words, the
Offer Competition
Turnover of Units
Property Value
Price Ranking
Sold Units
Rented Units
Best Value Rank
Appreciation Rank
Rental Yield
High Demand
Market Insights
Transaction Insights at The Rosedale
| 1 Bed | 1 Bed + Den | 2 Bed | 2 Bed + Den | 3 Bed | 3 Bed + Den | |
|---|---|---|---|---|---|---|
| Price Range | No Data | No Data | No Data | No Data | No Data | No Data |
| Avg. Cost Per Sqft | No Data | No Data | No Data | No Data | No Data | No Data |
| Price Range | No Data | $2,350 | $3,800 | $3,175 | No Data | No Data |
| Avg. Wait for Unit Availability | 1204 Days | 495 Days | 734 Days | 573 Days | No Data | 1167 Days |
| Avg. Wait for Unit Availability | No Data | 399 Days | 556 Days | 620 Days | No Data | No Data |
| Ratio of Units in Building | 8% | 27% | 20% | 27% | 12% | 8% |
Market Inventory
Total number of units listed and sold in Yonge and Bloor
