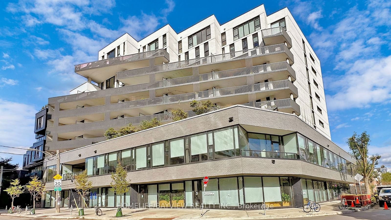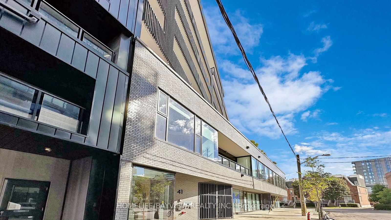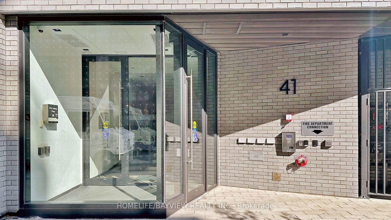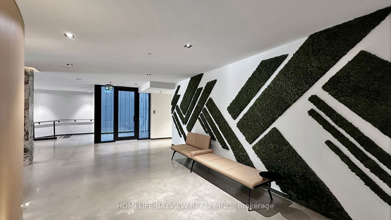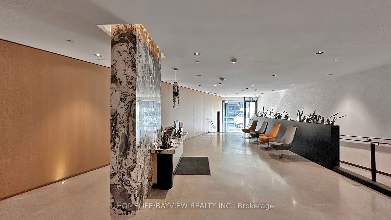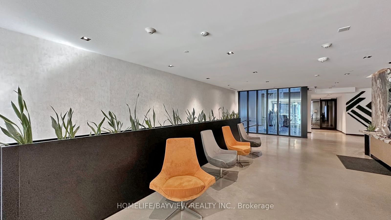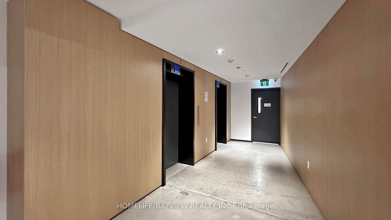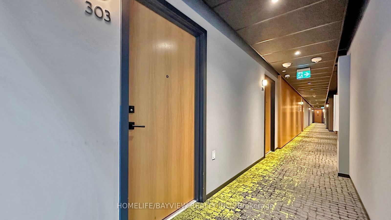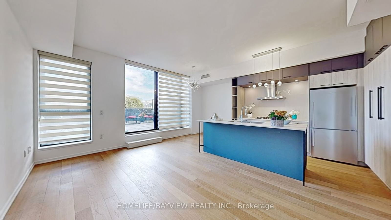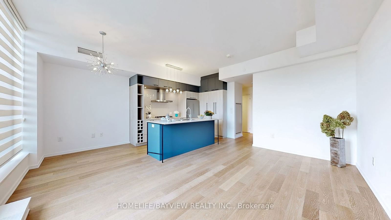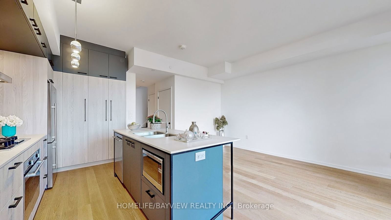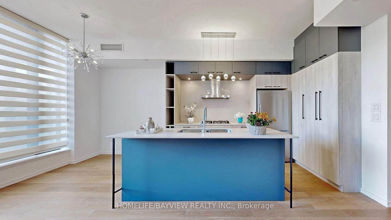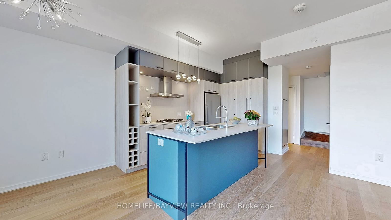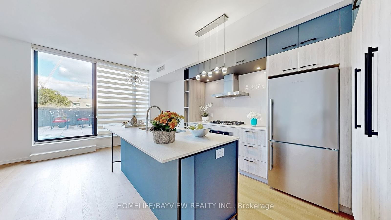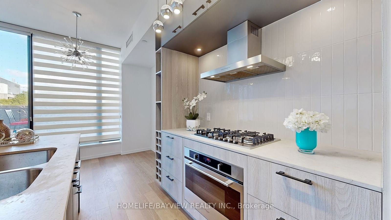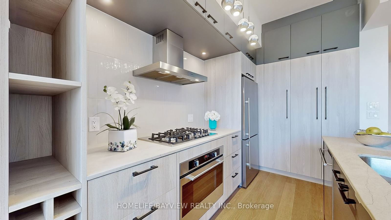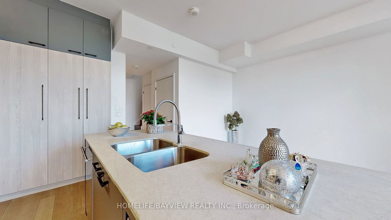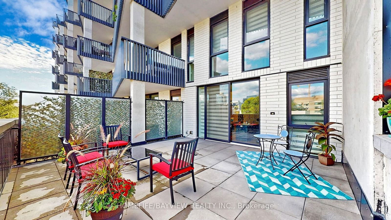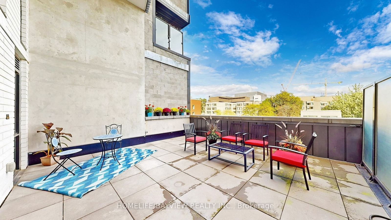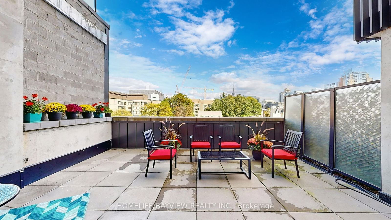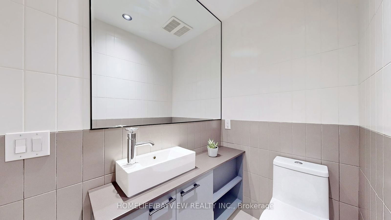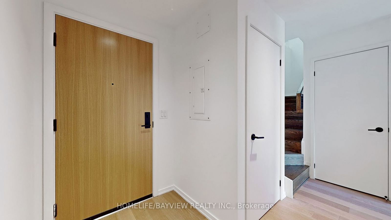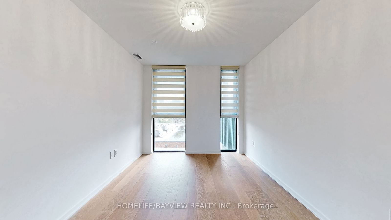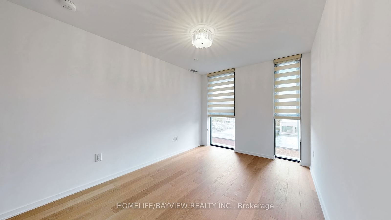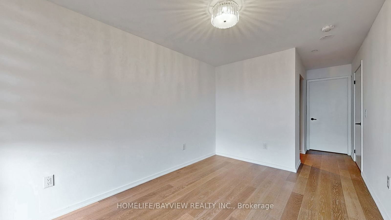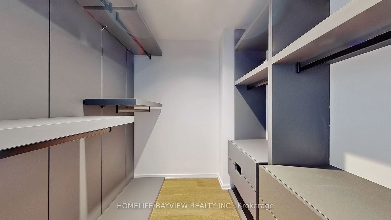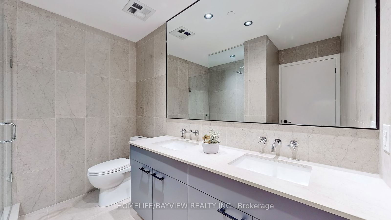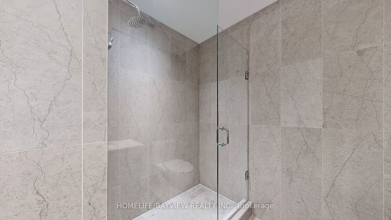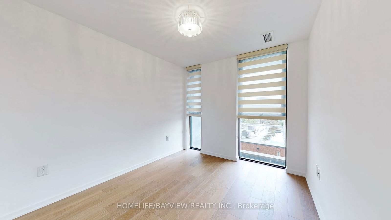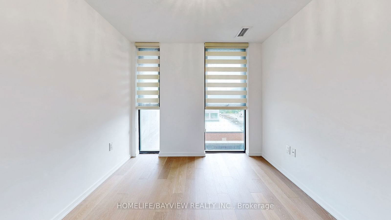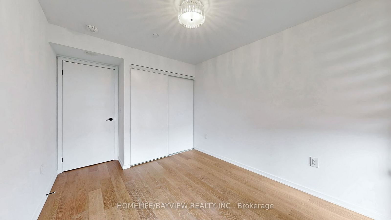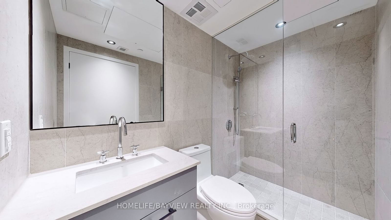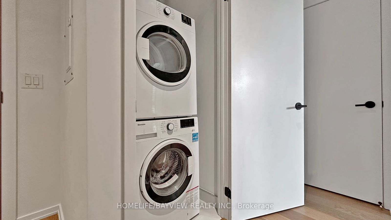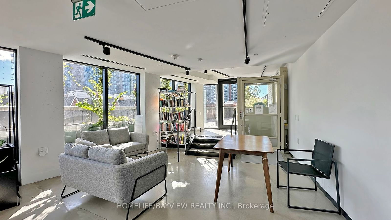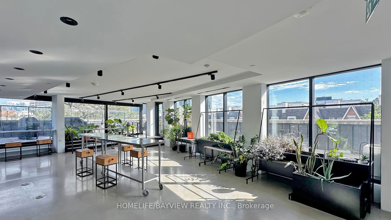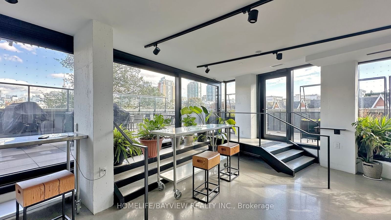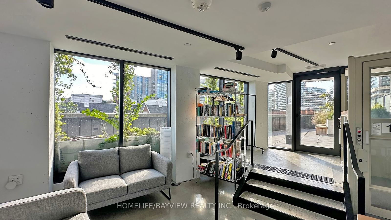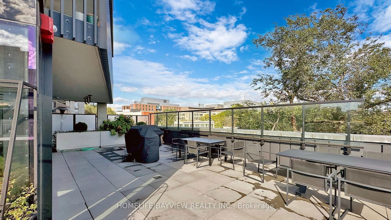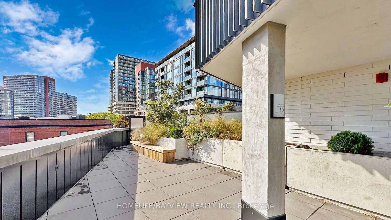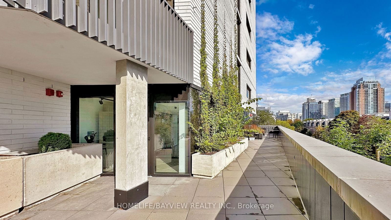303 - 41 Dovercourt Rd
Listing History
Unit Highlights
Maintenance Fees
Utility Type
- Air Conditioning
- Central Air
- Heat Source
- Gas
- Heating
- Forced Air
Room Dimensions
About this Listing
This Luxurious 2-Level Unit offers the urban living with a stunning over 350 sq.ft Terrace, located in the sought after Queen West Boutique Condo, "The Plant", Featuring 2.5 Baths, 9 Ft Smooth Finished Ceilings, with floor-to-ceiling windows that flood the space with natural light. Hw Flrs Thruout, Bright & Sunny East Exposure. Primary Br features an ensuit with glass shower and his & her sinks with custom designed drawers, Massive W/I Closet with custom designed shelves for maximum storage. Beautifully Designed Chef's Kitchen With Ss Appls, Lrg Island, Quartz Counters, & Lots Of Storage. Amazing Location With Easy Access To Transit, Groceries, Cafes, Restaurants, & Parks.
ExtrasPlease use Matterport 3D Link
homelife/bayview realty inc.MLS® #C9386614
Amenities
Explore Neighbourhood
Similar Listings
Demographics
Based on the dissemination area as defined by Statistics Canada. A dissemination area contains, on average, approximately 200 – 400 households.
Price Trends
Maintenance Fees
Building Trends At The Plant Condos
Days on Strata
List vs Selling Price
Offer Competition
Turnover of Units
Property Value
Price Ranking
Sold Units
Rented Units
Best Value Rank
Appreciation Rank
Rental Yield
High Demand
Transaction Insights at 41 Dovercourt Road
| Studio | 1 Bed + Den | 2 Bed | 2 Bed + Den | 3 Bed | |
|---|---|---|---|---|---|
| Price Range | No Data | No Data | $1,199,900 - $1,658,000 | No Data | $1,605,000 - $1,850,000 |
| Avg. Cost Per Sqft | No Data | No Data | $1,257 | No Data | $1,138 |
| Price Range | No Data | No Data | $3,150 - $4,000 | No Data | No Data |
| Avg. Wait for Unit Availability | 684 Days | No Data | 123 Days | No Data | 407 Days |
| Avg. Wait for Unit Availability | 66 Days | No Data | 44 Days | 639 Days | 600 Days |
| Ratio of Units in Building | 6% | 2% | 79% | 6% | 9% |
Transactions vs Inventory
Total number of units listed and sold in Queen West
