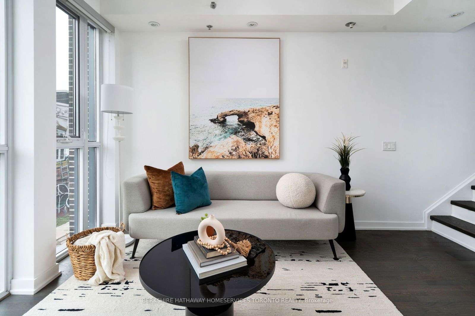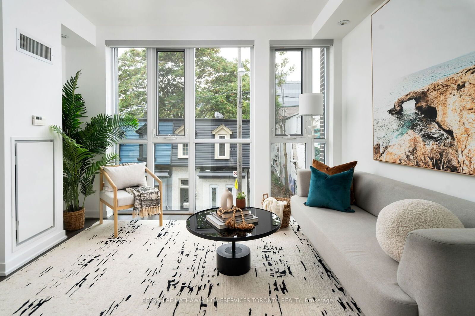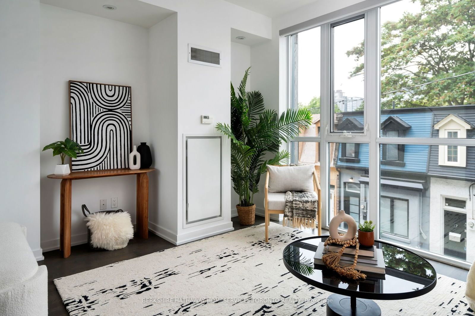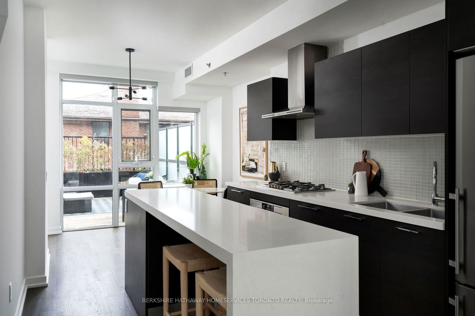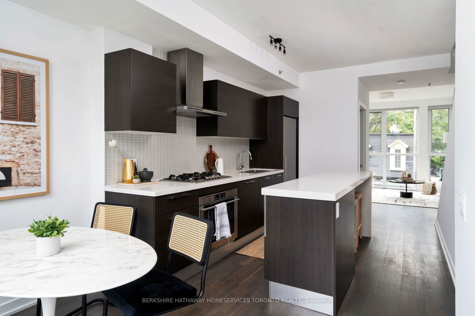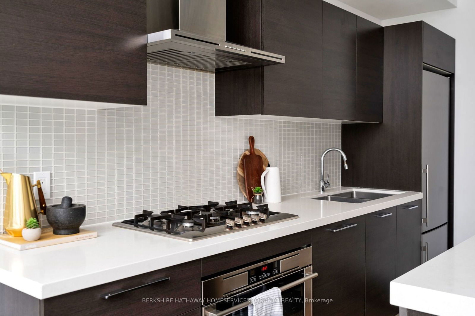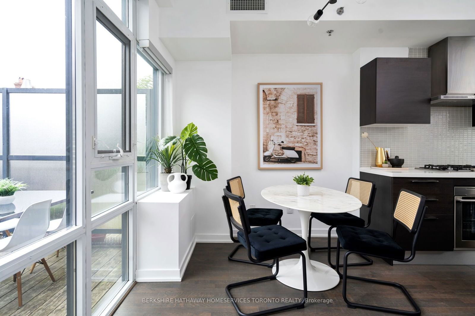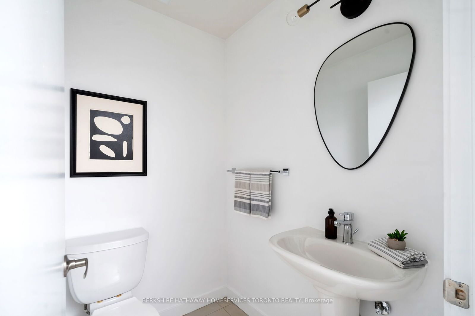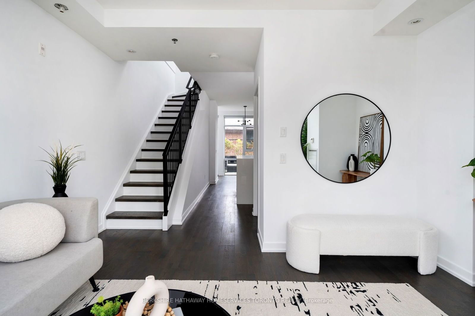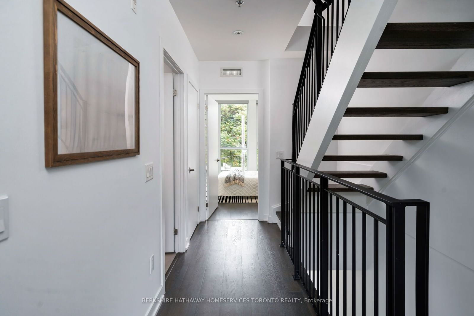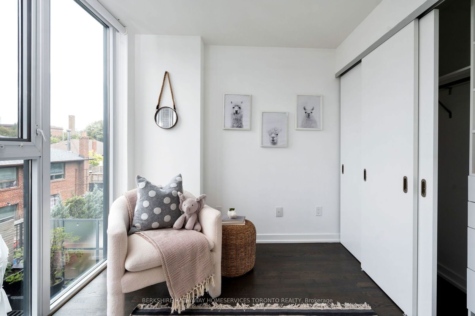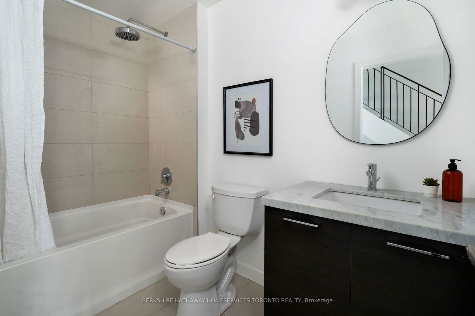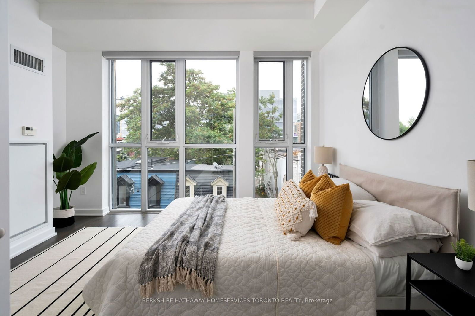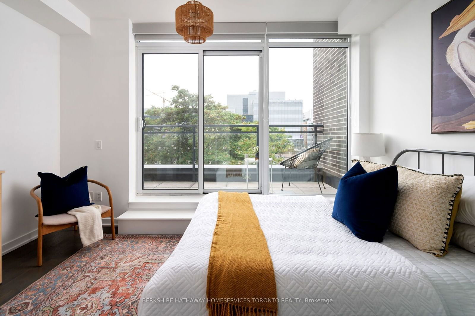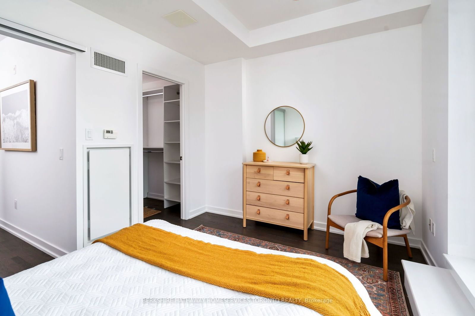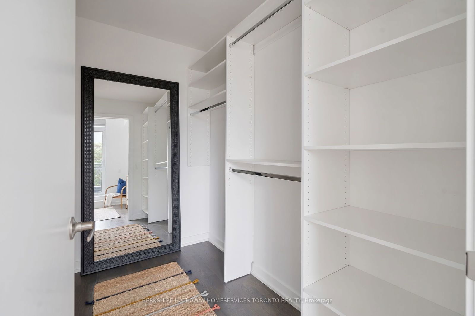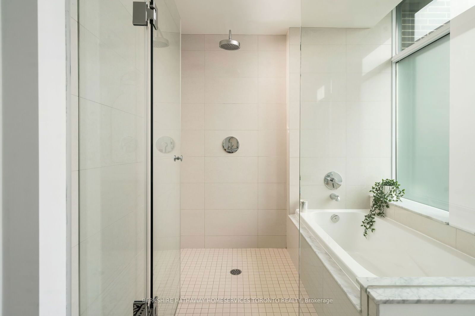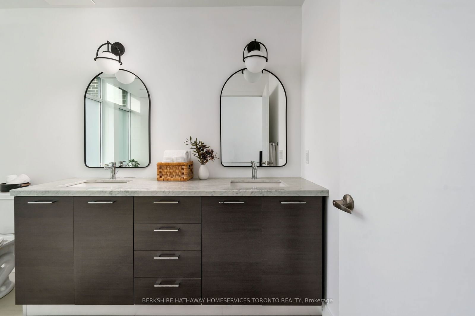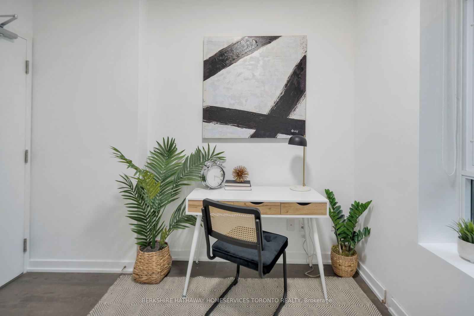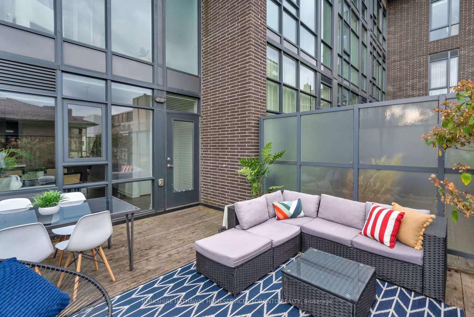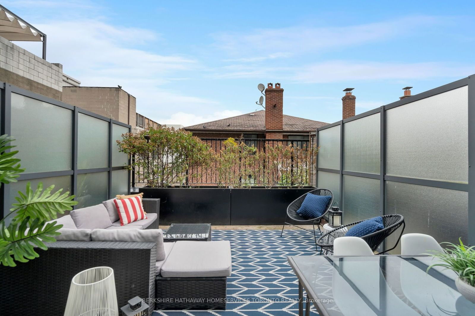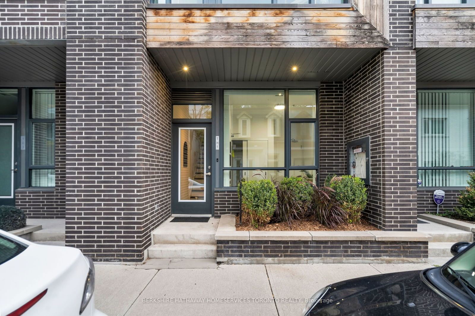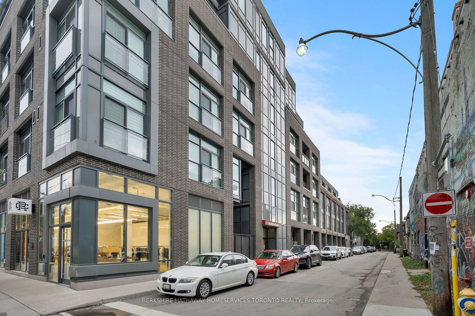TH1 - 41 Ossington Ave
Listing History
Unit Highlights
Maintenance Fees
Utility Type
- Air Conditioning
- Central Air
- Heat Source
- Gas
- Heating
- Forced Air
Room Dimensions
About this Listing
Discover Townhome TH1 at 41 Ossington Ave a bold, contemporary retreat tucked away on a peaceful side street, just steps from the lively Queen and Ossington hub. This meticulously designed 3-bedroom + office home spans three levels, featuring a full-floor primary suite with a walk-in closet, a luxurious ensuite with double sinks, and a private terrace offering stunning skyline views. The first floor boasts a stylish Scavolini kitchen, open-concept living and dining areas, a powder room, and a walkout patio. Upstairs, find two bright bedrooms and a full bathroom. Freshly painted with new light fixtures and mirrors throughout, plus direct underground parking included. Steps from Ossington Strip, Trinity Bellwoods, and West Queen West. Ready this fall schedule your showing today!
berkshire hathaway homeservices toronto realtyMLS® #C9343799
Amenities
Explore Neighbourhood
Similar Listings
Demographics
Based on the dissemination area as defined by Statistics Canada. A dissemination area contains, on average, approximately 200 – 400 households.
Price Trends
Maintenance Fees
Building Trends At Motif Lofts and Towns
Days on Strata
List vs Selling Price
Offer Competition
Turnover of Units
Property Value
Price Ranking
Sold Units
Rented Units
Best Value Rank
Appreciation Rank
Rental Yield
High Demand
Transaction Insights at 41 Ossington Avenue
| 1 Bed | 1 Bed + Den | 2 Bed | 2 Bed + Den | 3 Bed | 3 Bed + Den | |
|---|---|---|---|---|---|---|
| Price Range | No Data | $902,000 | No Data | No Data | No Data | No Data |
| Avg. Cost Per Sqft | No Data | $875 | No Data | No Data | No Data | No Data |
| Price Range | No Data | No Data | No Data | No Data | No Data | No Data |
| Avg. Wait for Unit Availability | 807 Days | 777 Days | 951 Days | No Data | 496 Days | No Data |
| Avg. Wait for Unit Availability | 96 Days | 303 Days | 306 Days | No Data | No Data | No Data |
| Ratio of Units in Building | 15% | 30% | 25% | 5% | 10% | 15% |
Transactions vs Inventory
Total number of units listed and sold in Trinity Bellwoods
