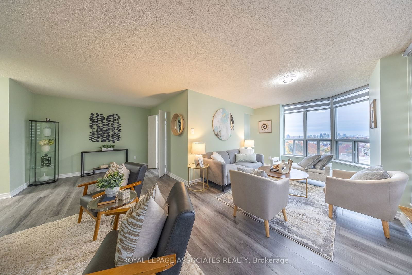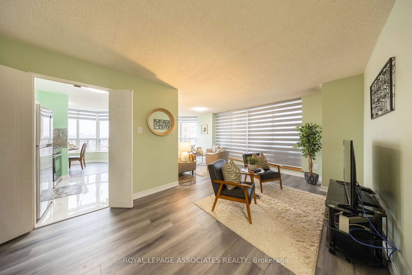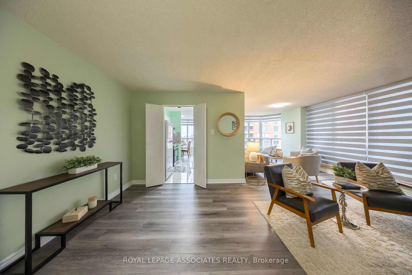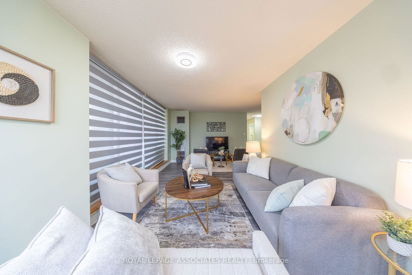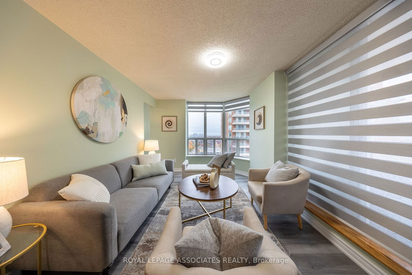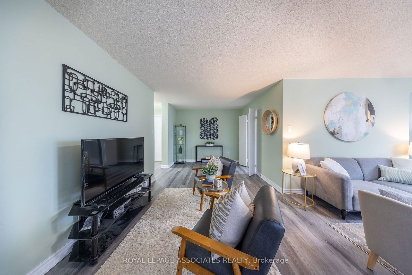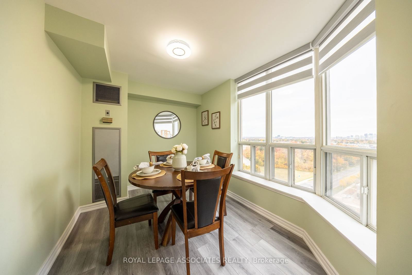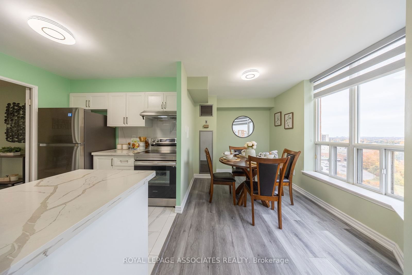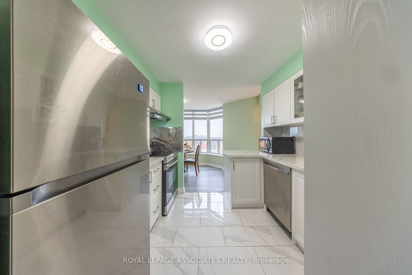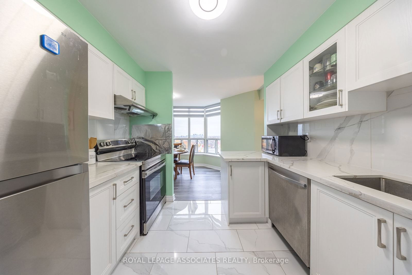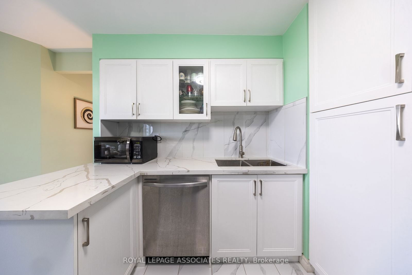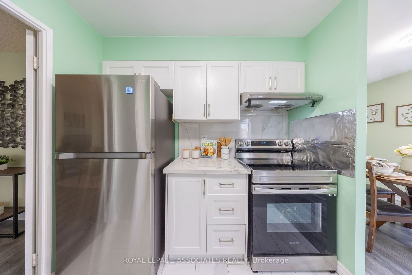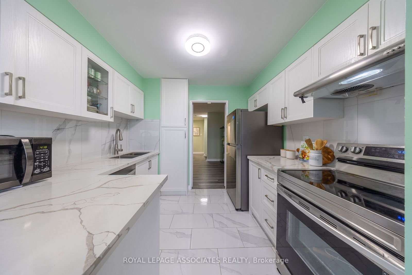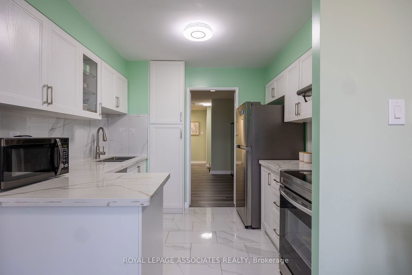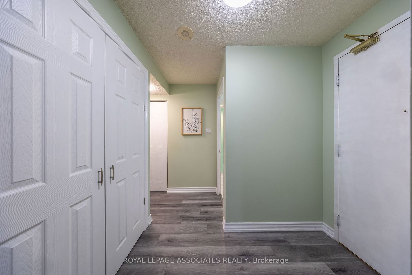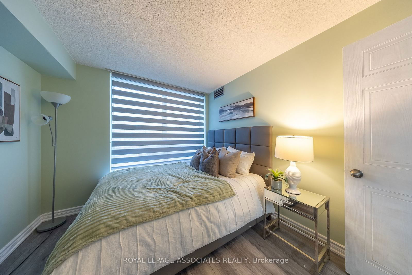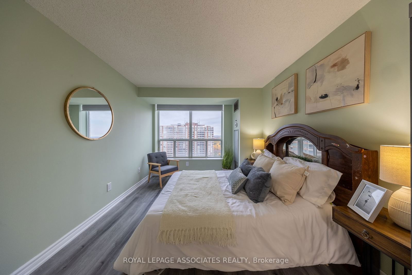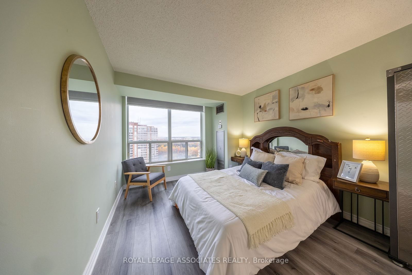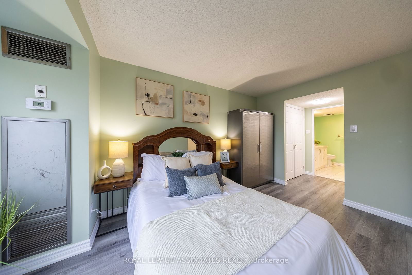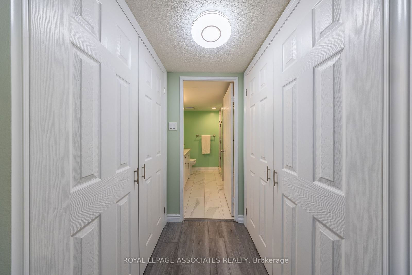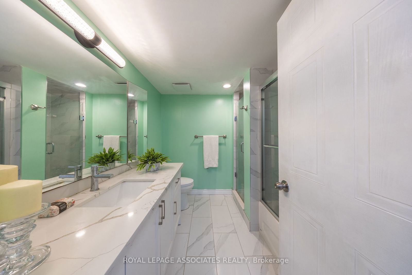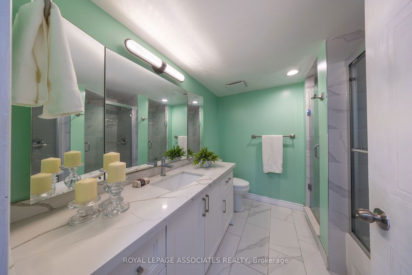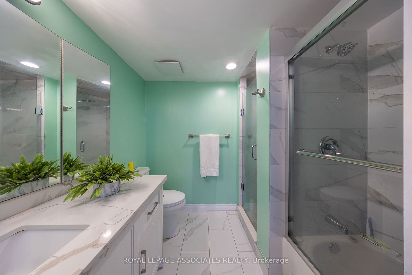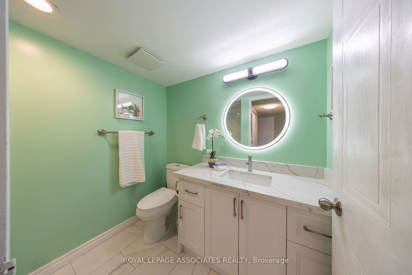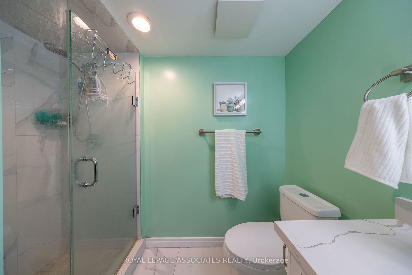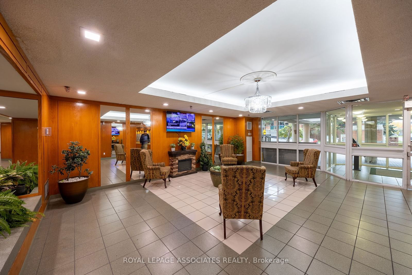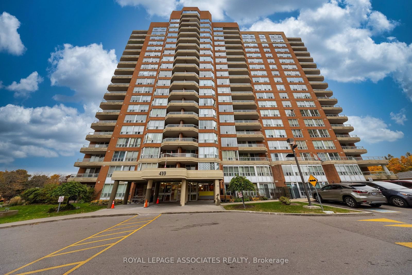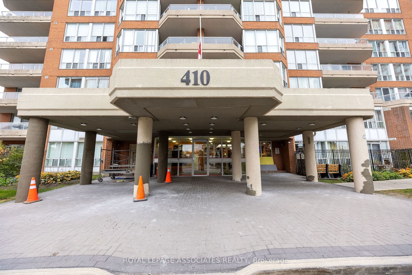1608 - 410 Mclevin Ave
Listing History
Unit Highlights
Maintenance Fees
Utility Type
- Air Conditioning
- Central Air
- Heat Source
- Gas
- Heating
- Forced Air
Room Dimensions
About this Listing
Spacious and sun-filled corner suite offering over 1,200 sq. ft. of comfortable living space, complete with a massive balcony. Featuring a formal open-concept living and dining room, the unit is perfect for entertaining. The primary bedroom includes His & Her walk-in closets and a 4-piece ensuite. Beautifully finished with engineered hardwood floors throughout. Located in a highly sought-after neighborhood, the suite boasts spectacular, unobstructed panoramic views. Enjoy top-notch amenities including a gym, indoor pool, squash and tennis courts, party room, and 24-hour gated security. Walking distance to a medical building, shopping, Shoppers Drug Mart, No Frills, library, elementary and high schools. TTC at your doorstep and just minutes from Highway 401. Move in and start enjoying this exceptional home! Photos will be available soon.
royal lepage associates realtyMLS® #E9469947
Amenities
Explore Neighbourhood
Similar Listings
Demographics
Based on the dissemination area as defined by Statistics Canada. A dissemination area contains, on average, approximately 200 – 400 households.
Price Trends
Maintenance Fees
Building Trends At Mayfair on the Green II Condos
Days on Strata
List vs Selling Price
Offer Competition
Turnover of Units
Property Value
Price Ranking
Sold Units
Rented Units
Best Value Rank
Appreciation Rank
Rental Yield
High Demand
Transaction Insights at 410 Mclevin Avenue
| 1 Bed | 2 Bed | 2 Bed + Den | |
|---|---|---|---|
| Price Range | $435,000 | $490,000 - $575,000 | No Data |
| Avg. Cost Per Sqft | $554 | $549 | No Data |
| Price Range | No Data | $2,700 - $2,850 | No Data |
| Avg. Wait for Unit Availability | 135 Days | 33 Days | 264 Days |
| Avg. Wait for Unit Availability | 331 Days | 118 Days | No Data |
| Ratio of Units in Building | 17% | 80% | 4% |
Transactions vs Inventory
Total number of units listed and sold in Malvern | White Haven
