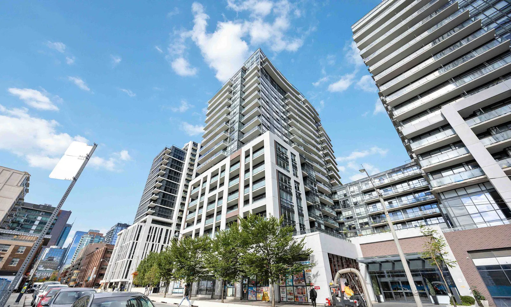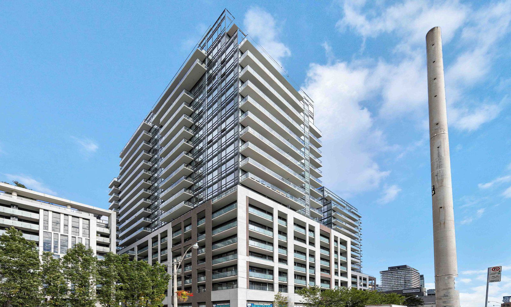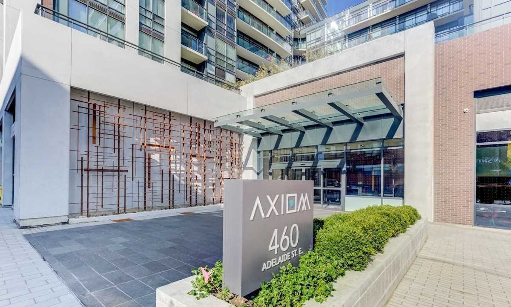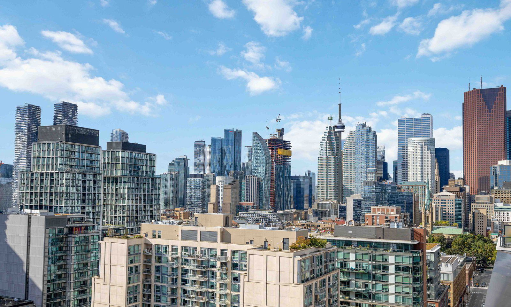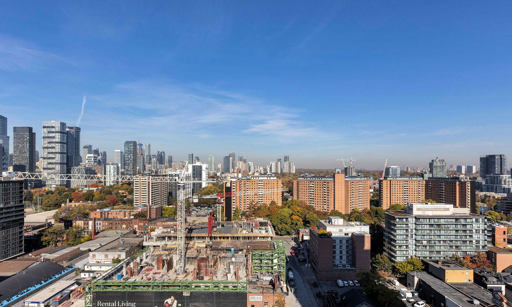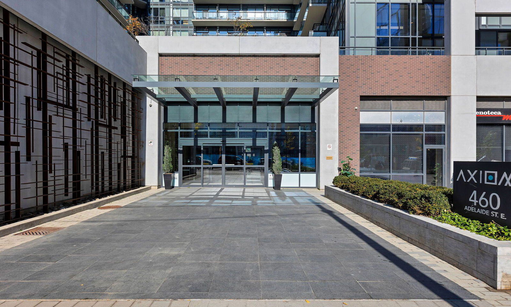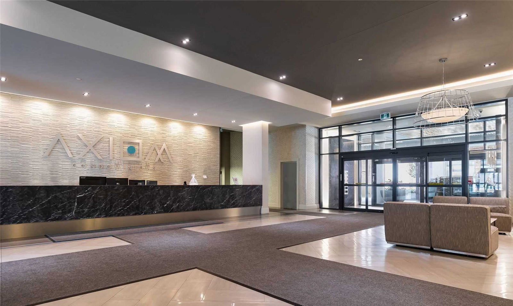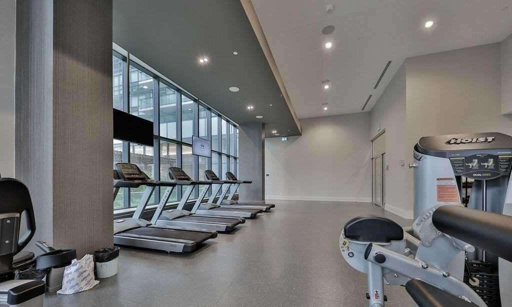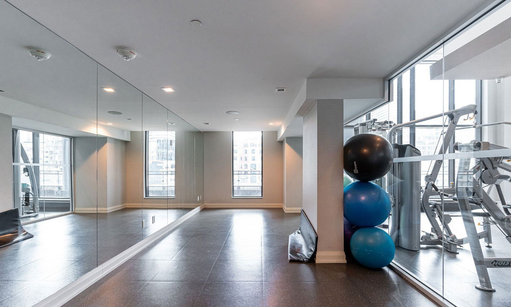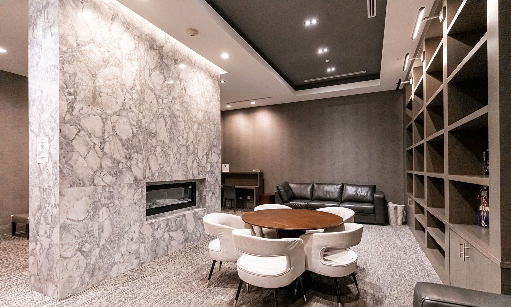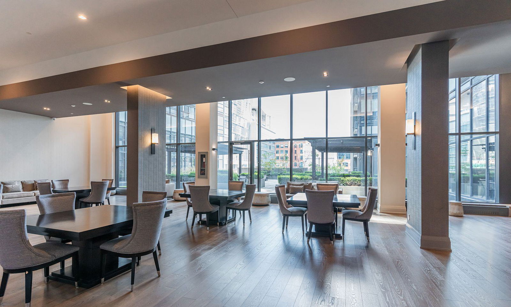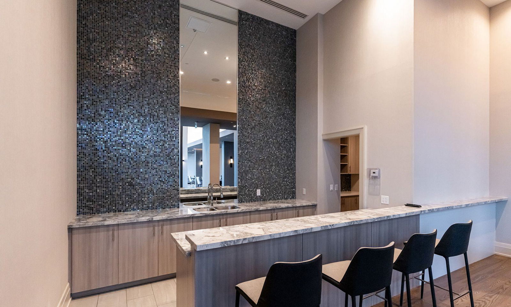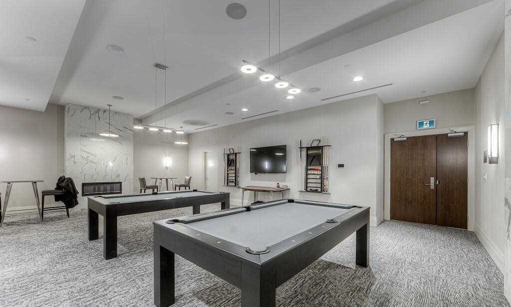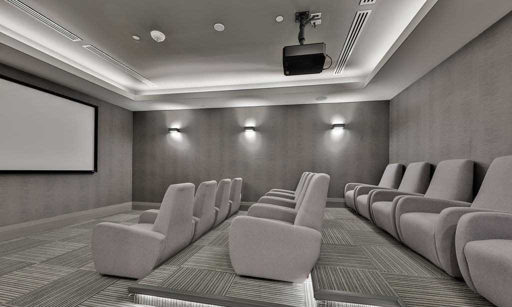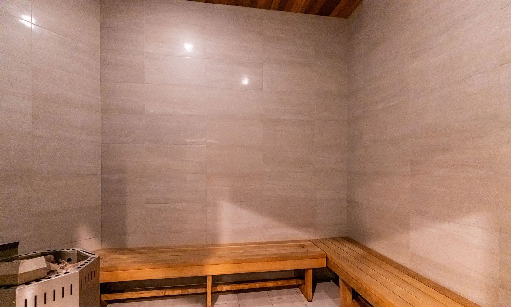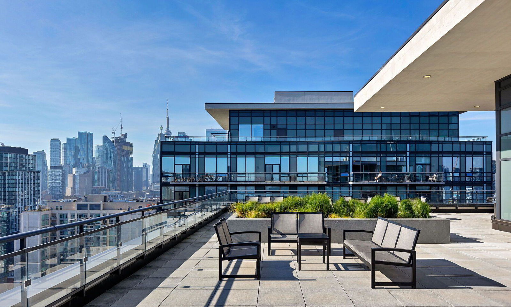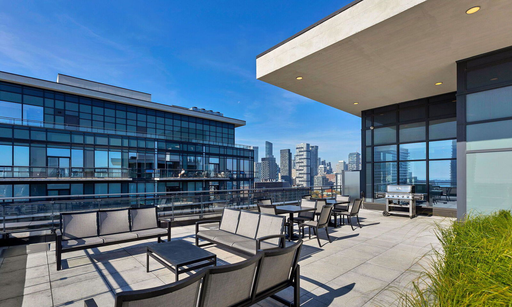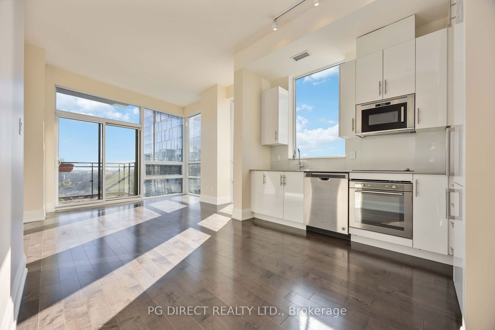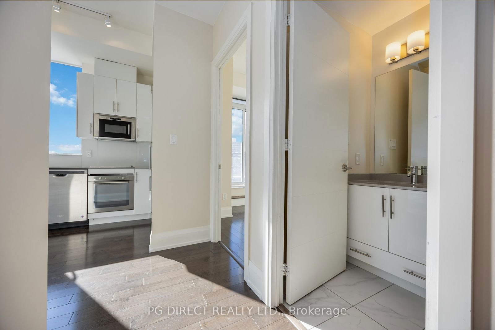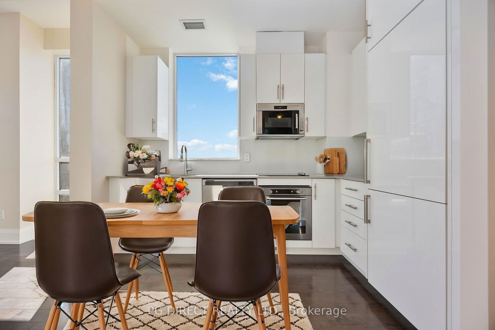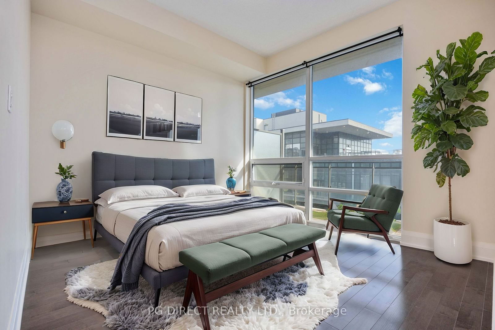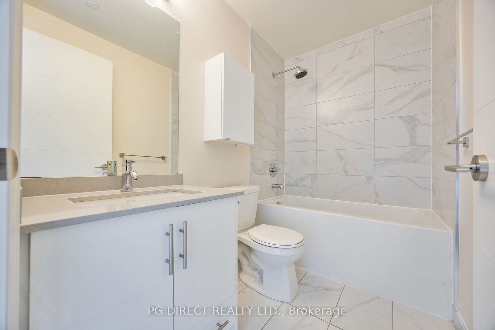460 Adelaide Street E & 424 Adelaide Street E
Building Highlights
Property Type:
Condo
Number of Storeys:
20
Number of Units:
525
Condo Completion:
2017
Condo Demand:
Medium
Unit Size Range:
385 - 1,000 SQFT
Unit Availability:
Medium
Property Management:
Amenities
About 460 Adelaide Street E — Axiom Condos
Axiom — meaning a self-evident, established, or accepted truth — isn’t a word typically associated with homes. However, the use of the term as the name for the residential building at 424 Adelaide Street East and 460 Adelaide Street East feels just right. While the Axiom Condos is rather new (the building was completed in 2017), the name is testament to the developers’ sense of optimism: this is a building that will stand the test of time.
Created by Greenpark Homes and Fieldgate Homes, and designed by Kirkor Architect + Planners, the 20-storey edifice at 424 and 460 Adelaide East is home to 525 units. Although Toronto boasts many buildings that surpass the height of the Axiom Condos, the building still manages to stands out (at least for now) because the immediate area isn’t filled with soaring skyscrapers just yet.
The building is made up of two stately towers that rise side-by-side from a single, 7-storey podium. This division means elevators will be less busy for residents, and ensures the structure doesn’t overpower neighbouring buildings that have been around much longer.
The façade is simple, elegant, and modern, and made (unsurprisingly) of glass and steel. What is unpredicted, however, is the long list of amenities offered to residents living in the building. 460 Adelaide East is outfitted with fitness facilities, a yoga studio, a rooftop terrace, a party room, visitor parking, guest suites, and a meeting room. On top of all that, a spa with a sauna and a separate spa for pets are both located onsite.
424 Adelaide East is also perfect for prospective buyers who are passionate about the environment. Half of the building is covered with a green roof, lighting in communal spaces are controlled by motion detectors, and a three-part sorting system ensures waste is separated into recycling, organic trash, and non-organic garbage.
The Suites
The homes within 424 Adelaide East and 460 Adelaide East range considerably in size, resulting in all sorts of buyers making bids when these Toronto condos for sale appear on the market. Studio suites start at around 400 square feet, while two bedroom plus den homes that span up to approximately 1,100 square feet are as large as they come.
No matter their size, all units feel spacious thanks to 9- or 10-foot ceilings. Contemporary finishes include stainless steel appliances, ceramic glass cooktops, mirrored sliding doors on closets, and porcelain throughout the bathrooms. The homes even boast efficient features, such as windows that are double paned and thermal glazed, low flow toilets and low flow, high pressure shower faucets, and a monitoring system that allows residents to be aware of their water and hydro usage.
The Neighbourhood
The St. Lawrence neighbourhood may be tried and true, but Moss Park is still up-and-coming. Thankfully, residents of the Axiom Condos can explore both: a walk up to Queen East and down to the Esplanade will take about the same amount of time.
Groceries are a no-brainer for any foodie living in the building. St. Lawrence Market is a 10-minute walk away, where residents will find everything from fresh produce, meat, and fish, to imported cheeses, spices, and of course Instagram-worthy prepared foods. Some residents might simply pop in for a quick meal — and the infamous peameal bacon sandwich from Carousel Bakery is always a good choice.
Adventurous residents can also explore many outdoor attractions close to 424 Adelaide East. Tommy Thompson Park, which juts into Lake Ontario, is a great place for cycling or taking a long walk. It’s also a protected area, making it the perfect spot for bird watchers and animal lovers alike.
Transportation
Moving around the immediate area is simple when living at the Axiom Condos. Drivers are well situated, as Adelaide’s one-way traffic tends to move fairly quickly — for a street in the heart of downtown Toronto, that is. Those in a rush to traverse the city can also hop onto the Gardiner Expressway to drive east or west, or the Don Valley Parkway for north-south access.
Residents without a car, on the other hand, will come to know King and Queen Streets intimately, as streetcars running along these roads offer access to the subway. King and Queen Stations, on the Yonge line, both take around 10 minutes to reach via streetcar, or just a few minutes longer on foot.
Maintenance Fees
Listing History for Axiom Condos
Reviews for Axiom Condos
 15
15Listings For Sale
Interested in receiving new listings for sale?
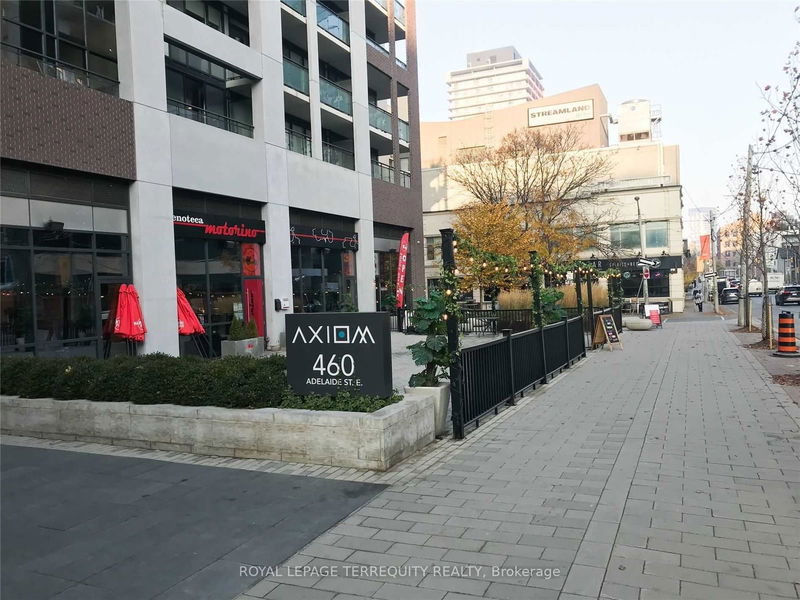
Price Cut: $50,000 (Mar 29)
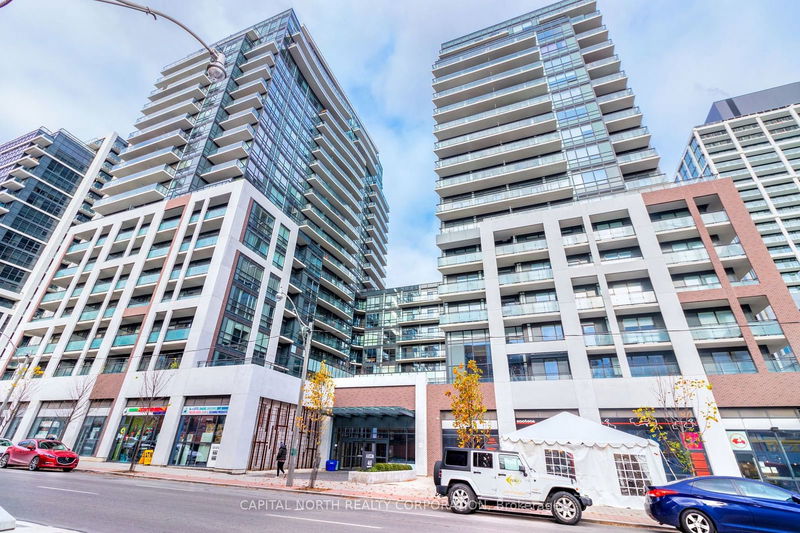
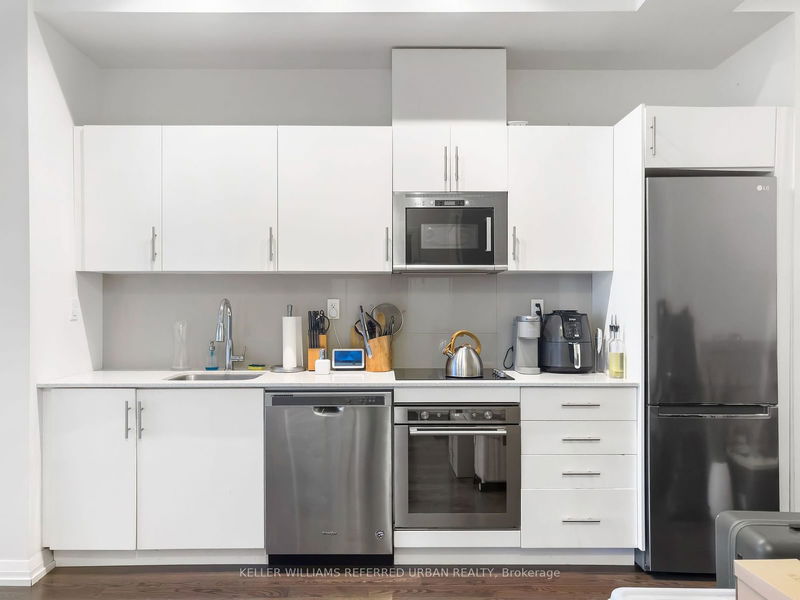
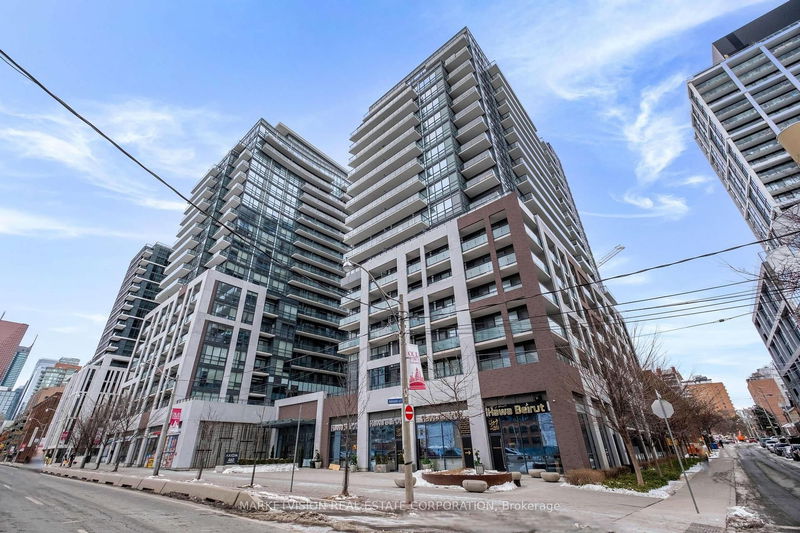
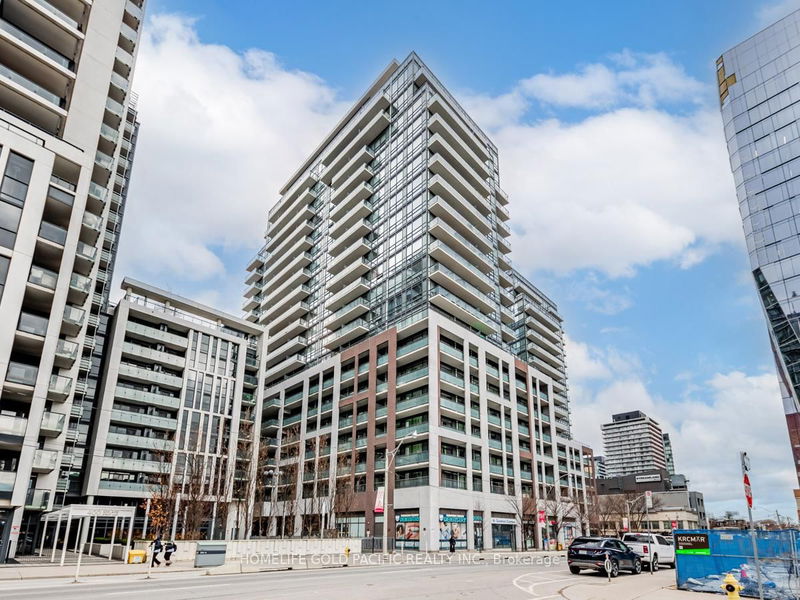
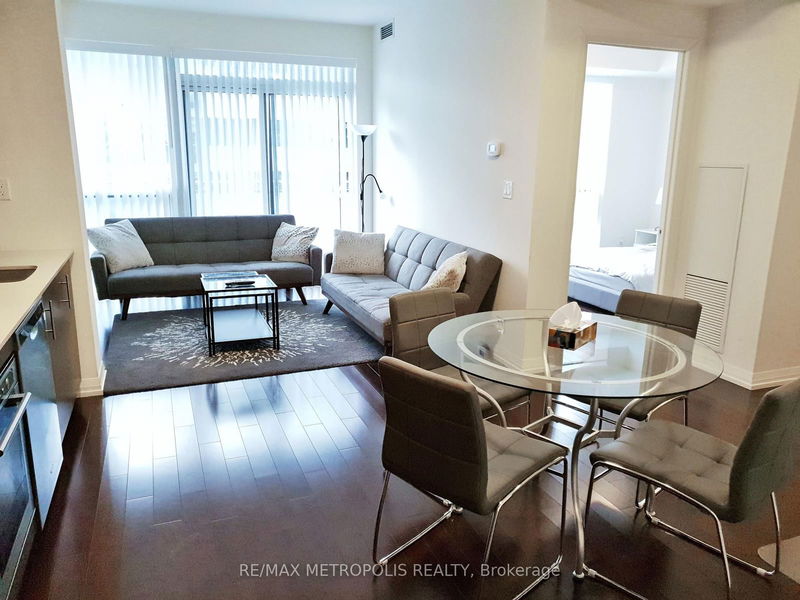
Price Cut: $13,000 (Apr 6)
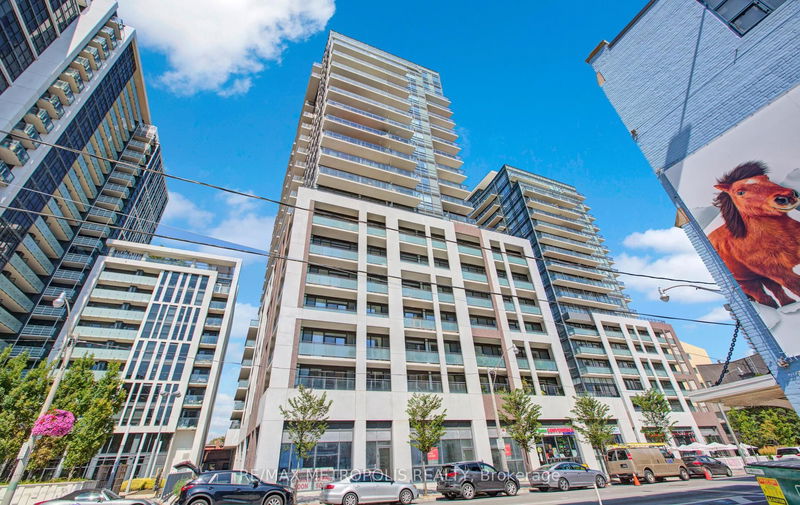
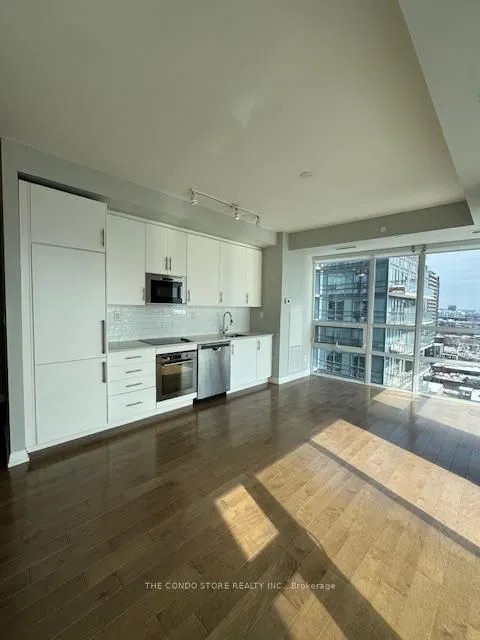
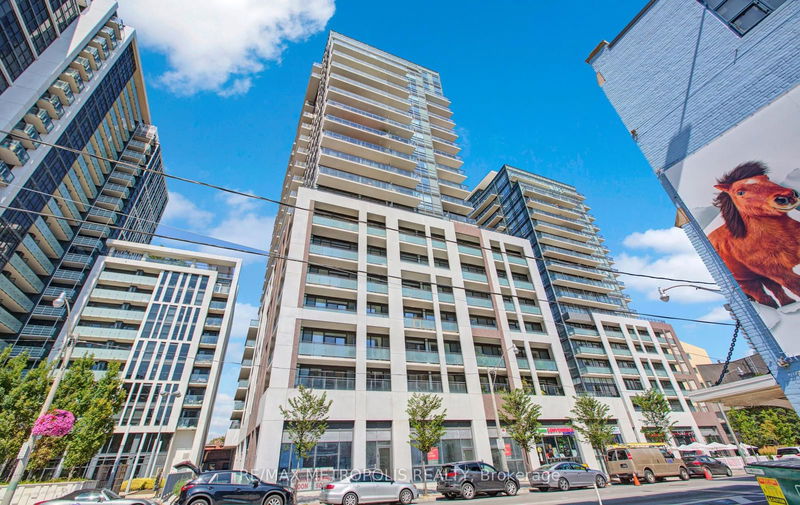
Price Cut: $14,000 (Mar 14)
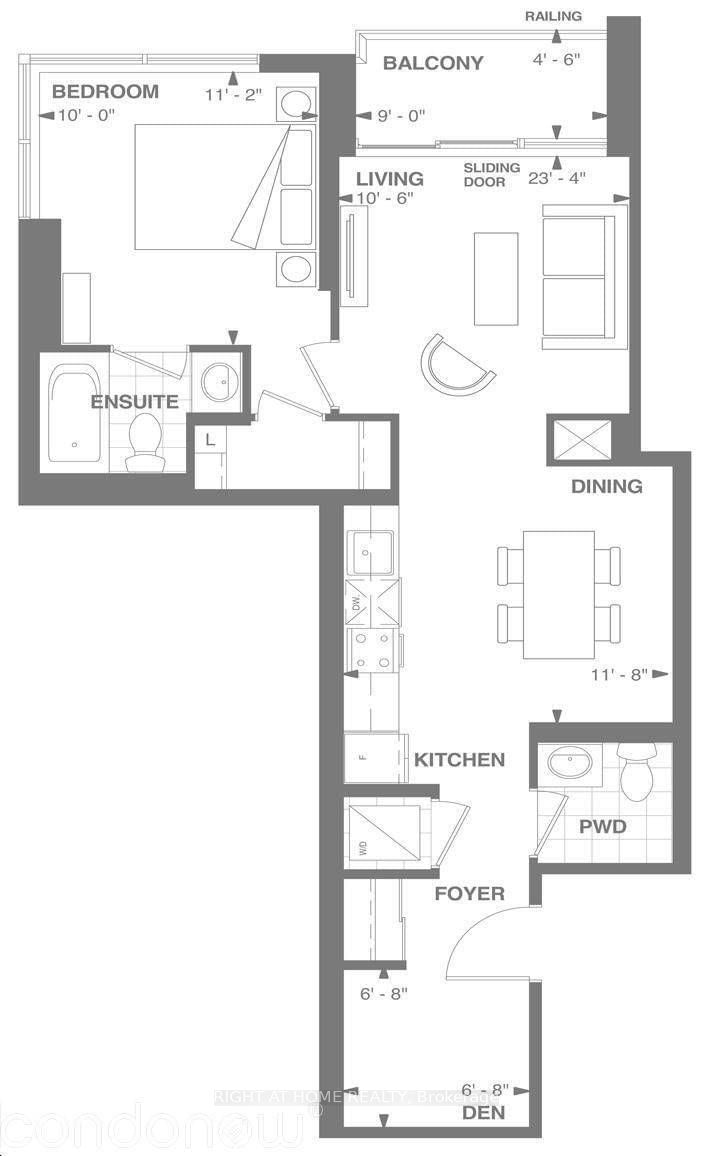
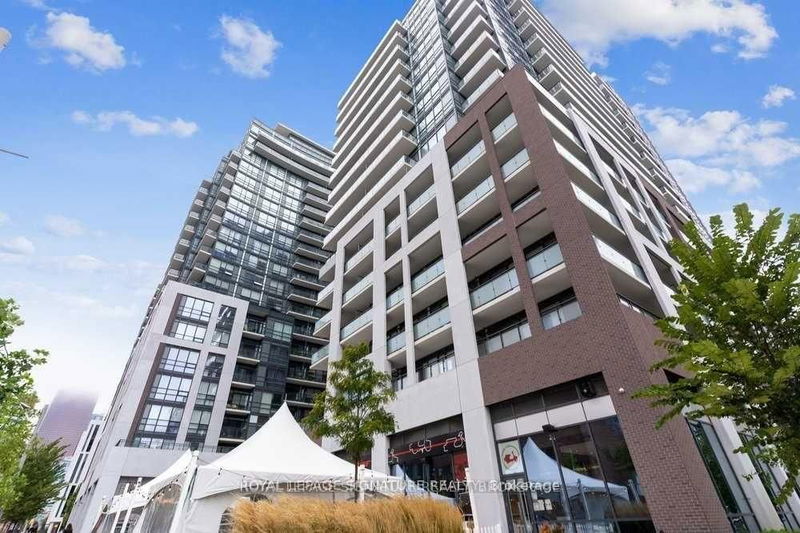
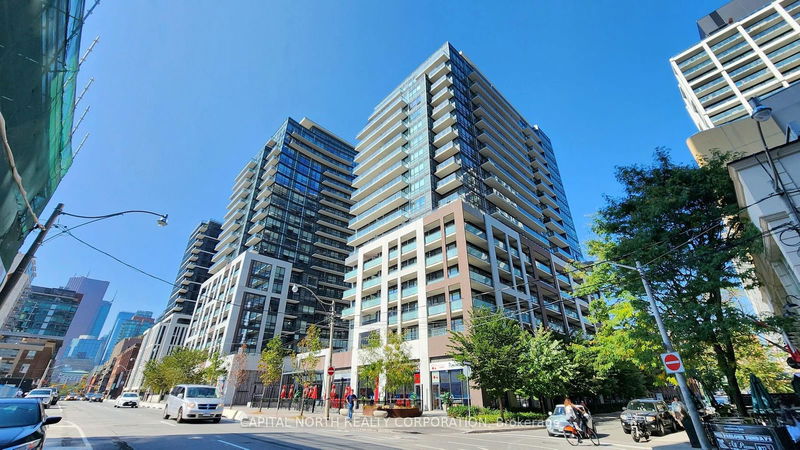
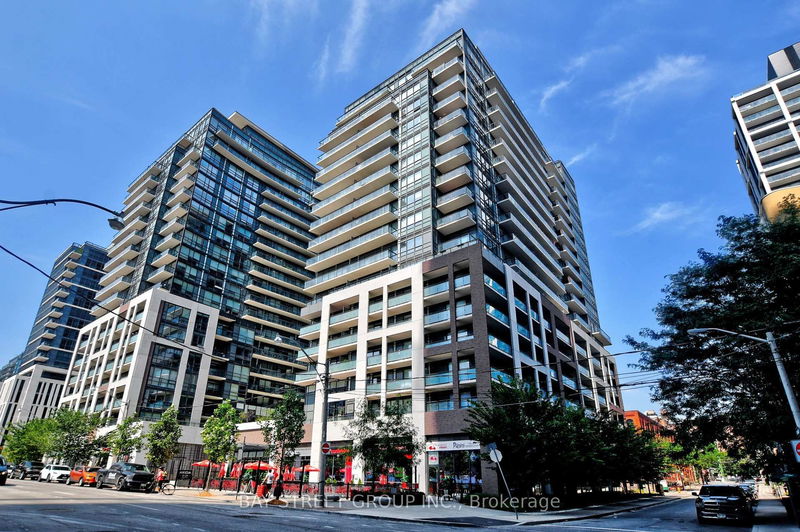
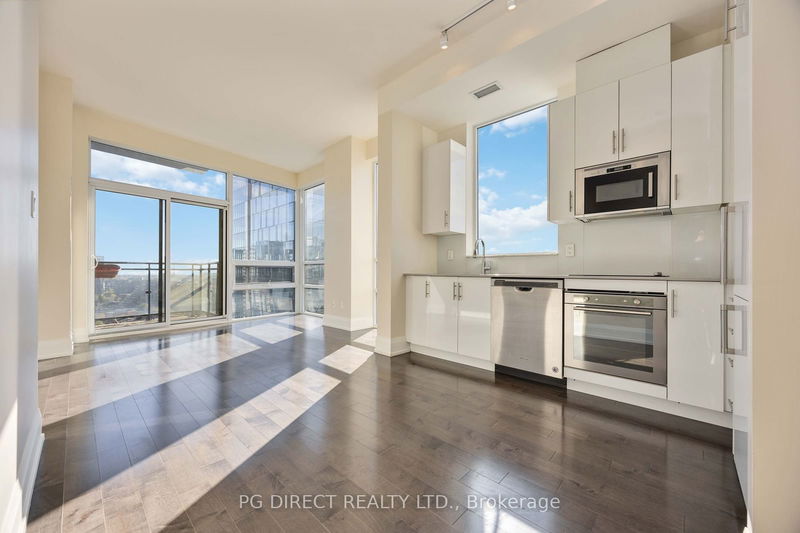
Price Cut: $45,100 (Apr 8)
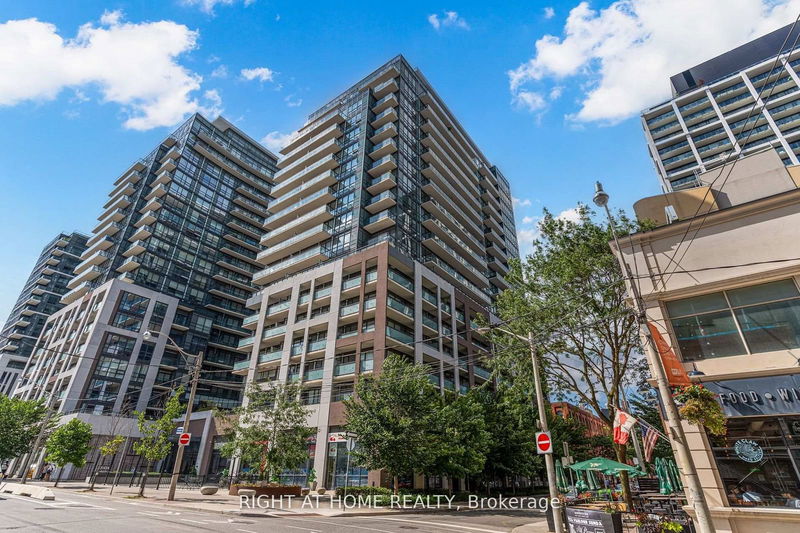
 7
7Listings For Rent
Interested in receiving new listings for rent?
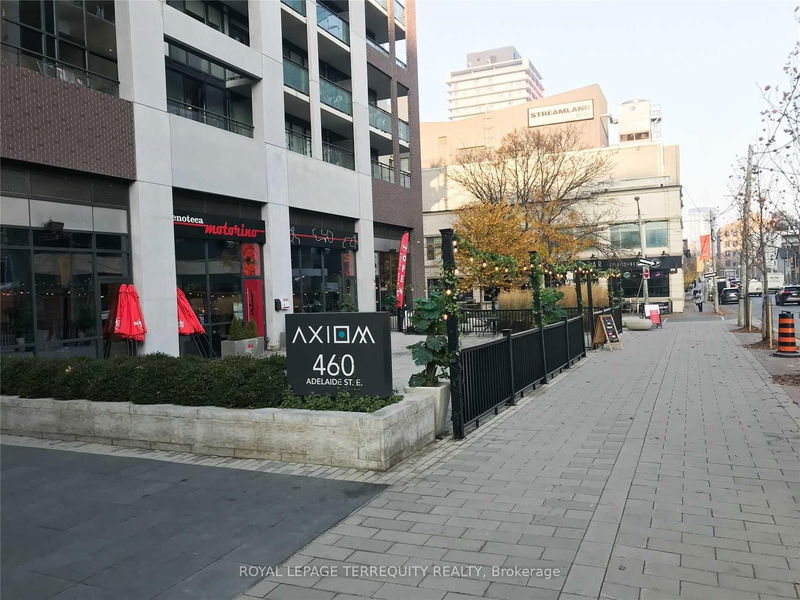
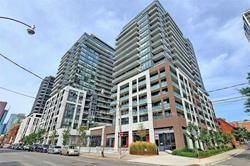
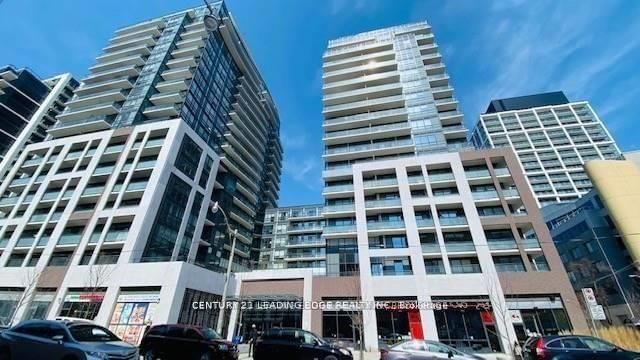
Price Cut: $425 (Apr 1)
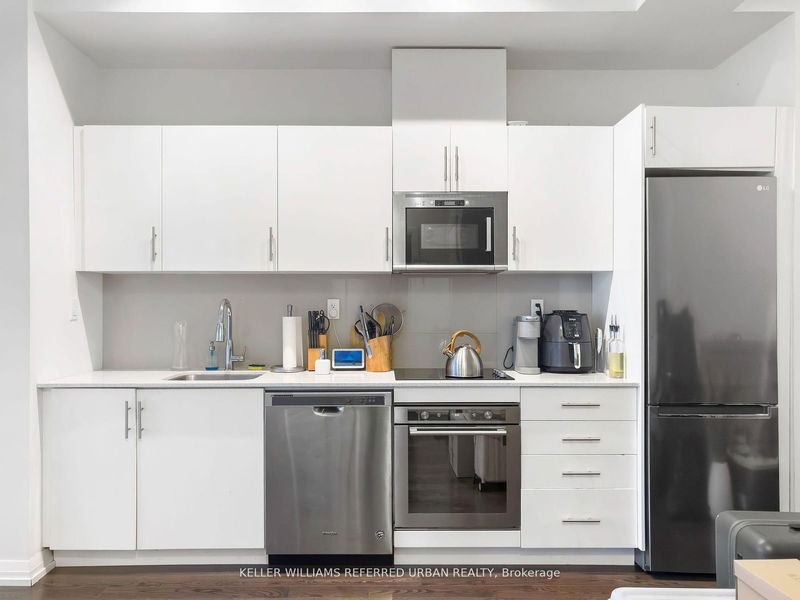
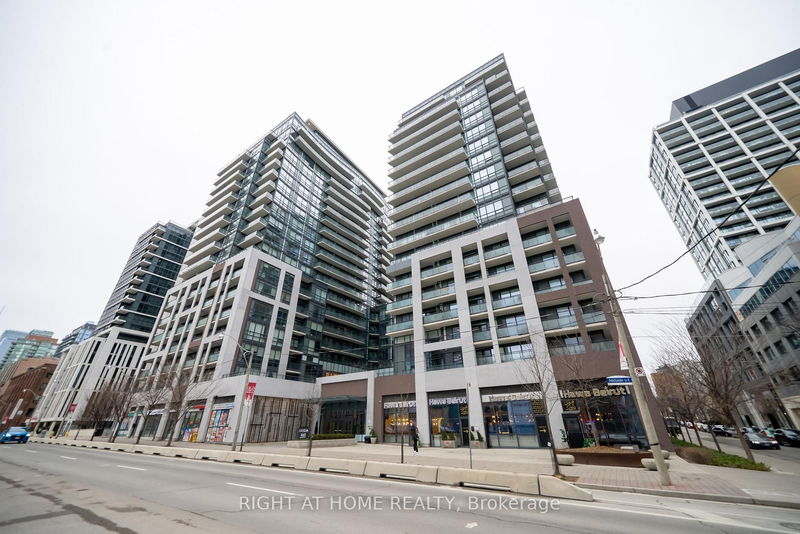
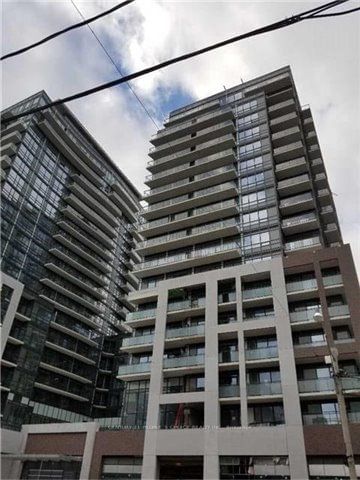
Price Cut: $250 (Mar 29)
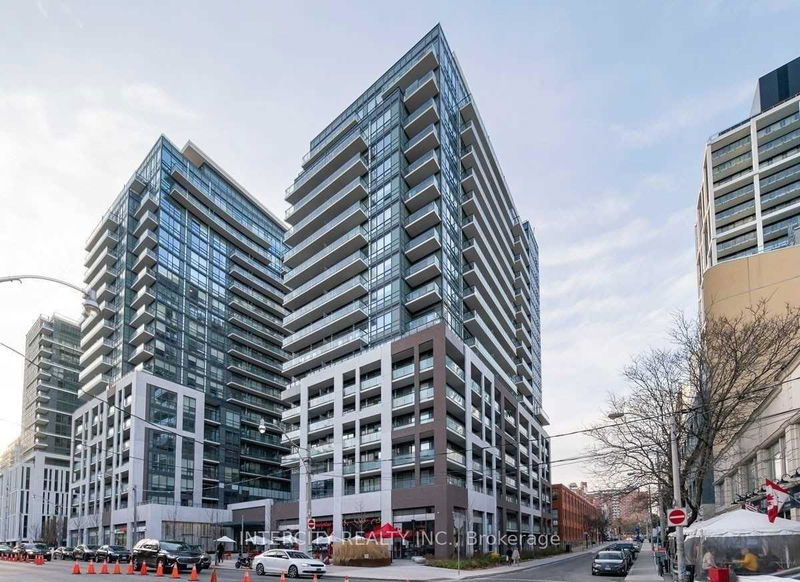
Similar Condos
Explore St. Lawrence
Commute Calculator
Demographics
Based on the dissemination area as defined by Statistics Canada. A dissemination area contains, on average, approximately 200 – 400 households.
Building Trends At Axiom Condos
Days on Strata
List vs Selling Price
Offer Competition
Turnover of Units
Property Value
Price Ranking
Sold Units
Rented Units
Best Value Rank
Appreciation Rank
Rental Yield
High Demand
Market Insights
Transaction Insights at Axiom Condos
| Studio | 1 Bed | 1 Bed + Den | 2 Bed | 2 Bed + Den | |
|---|---|---|---|---|---|
| Price Range | No Data | $486,000 - $590,000 | $550,000 - $690,590 | $650,000 - $710,000 | No Data |
| Avg. Cost Per Sqft | No Data | $971 | $944 | $951 | No Data |
| Price Range | $1,875 - $2,200 | $2,075 - $2,600 | $2,200 - $2,700 | $2,650 - $3,400 | No Data |
| Avg. Wait for Unit Availability | 105 Days | 45 Days | 49 Days | 70 Days | 543 Days |
| Avg. Wait for Unit Availability | 20 Days | 9 Days | 9 Days | 18 Days | 932 Days |
| Ratio of Units in Building | 14% | 39% | 32% | 16% | 1% |
Market Inventory
Total number of units listed and sold in St. Lawrence
