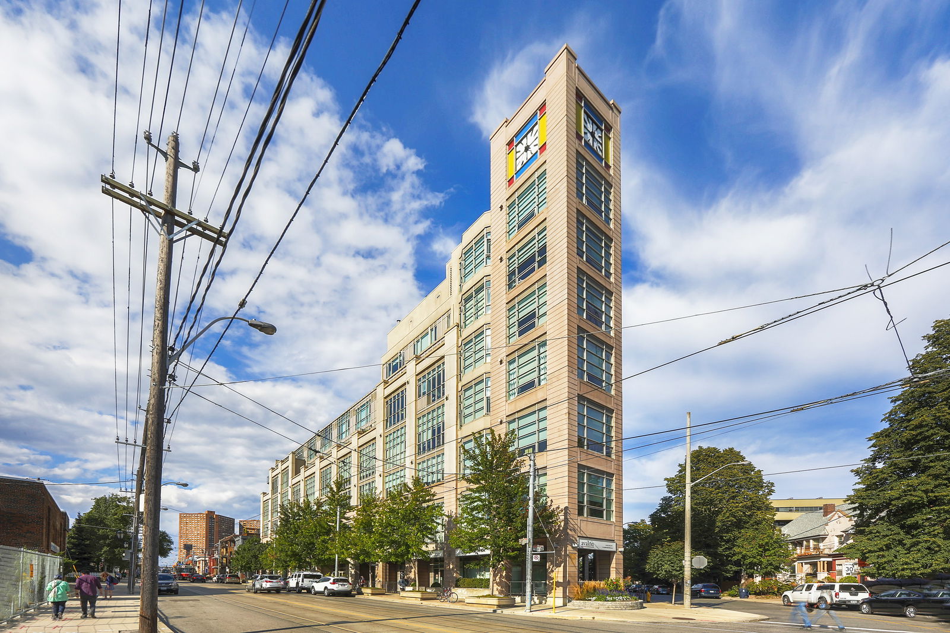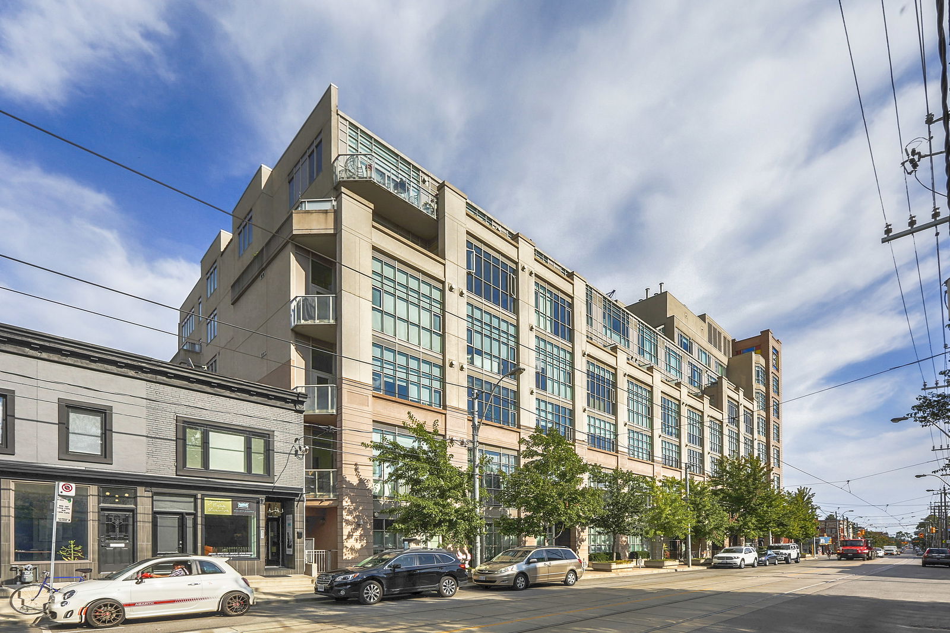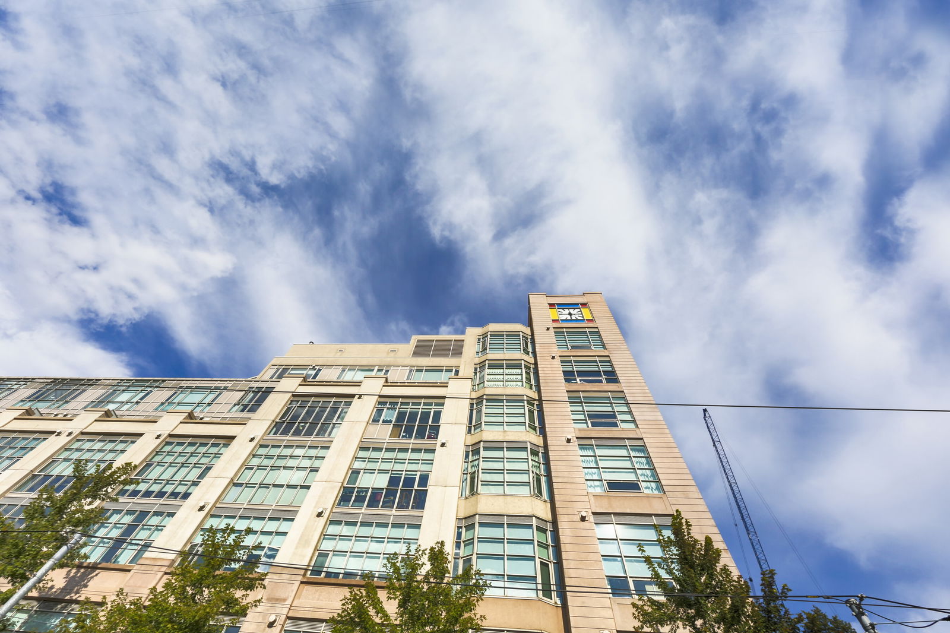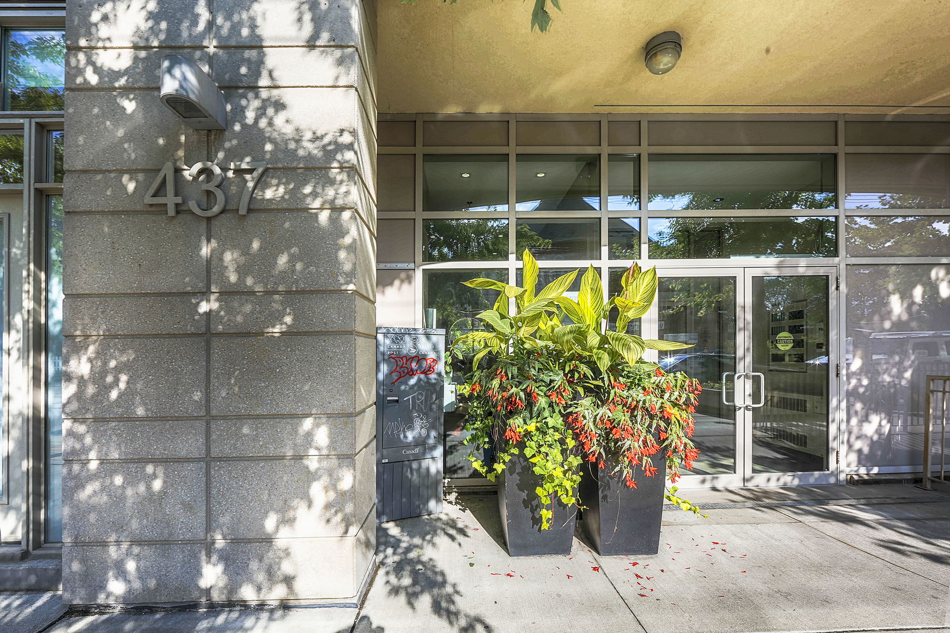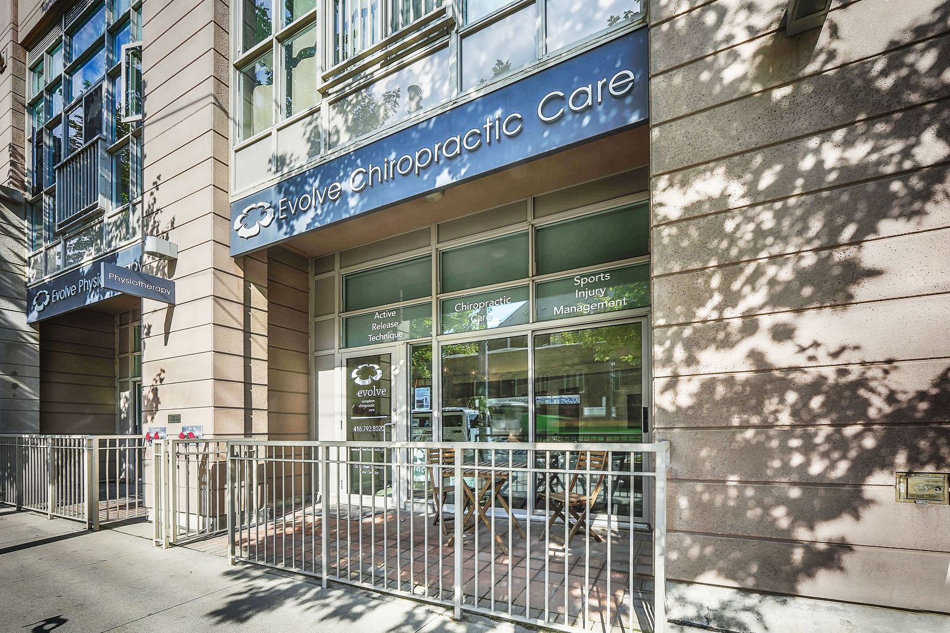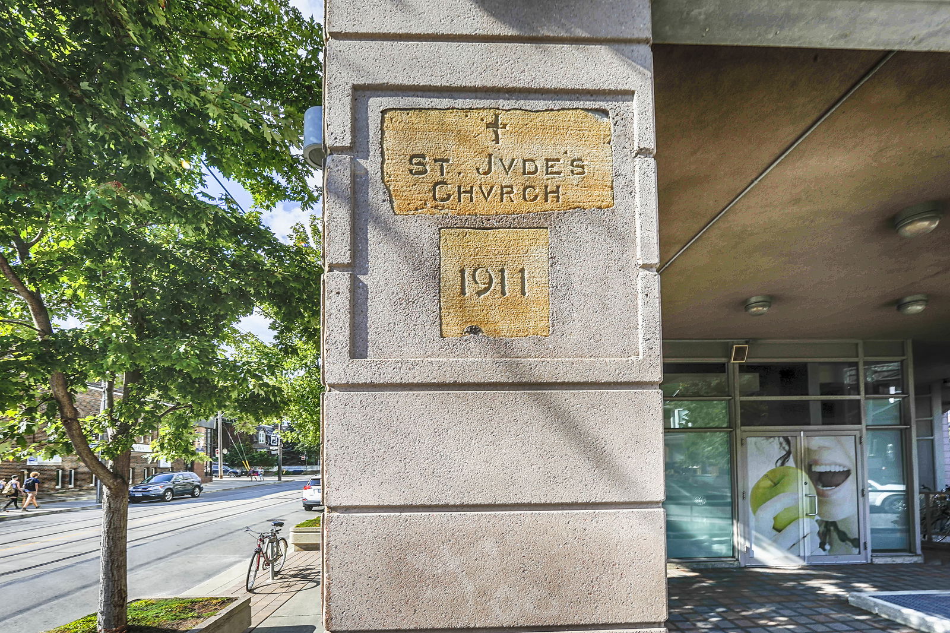433 Roncesvalles Avenue & 437 Roncesvalles Avenue
Building Highlights
Property Type:
Soft Loft
Number of Storeys:
7
Number of Units:
90
Condo Completion:
2008
Condo Demand:
Medium
Unit Size Range:
423 - 1,900 SQFT
Unit Availability:
Low
Property Management:
Amenities
About 433 Roncesvalles Avenue — High Park Lofts
Perhaps the bright clock tower on the corner of 437 Roncesvalles & 433 Roncesvalles Avenue (usually going by the former address) is there just in case you want to double-check the time when you’re running out the door. In all likelihood, however, its position there was an entirely stylistic decision.
Other than this prominent clock face, eye-catching features of the High Park Lofts include clusters of windowpanes set between rows and columns of pre-cast concrete. Built in 2008, this soft loft mimics the warehouse aesthetics of surrounding buildings constructed over a century prior.
While the building was never a space for storing the products churned out by Toronto’s factory workers, 437 Roncesvalles Avenue are contemporary soft lofts that might appear that way from first glance.
The intimately sized building contains only 90 Toronto lofts, spread out over 7 storeys. This way, residents of the High park Lofts have a chance to get to know one another — especially handy since they will likely run into each other when taking advantage of the common amenities in the building.
Homeowners living at the High Park Lofts have access to a party room, barbecues on a common rooftop terrace, a meeting room, and parking for both residents and their guests. A concierge and security guard are also on site in order to ensure things are always running smoothly.
A couple of other features set the High Park Lofts apart from the rest: a garden and lounge resides within a shared atrium, with some balconies positioned to face this inner courtyard. And finally, this soft loft gets brownie points for innovation: 437 Roncesvalles Avenue was Toronto's first multi-residential construction to utilize energy-efficient geothermal heat pumps.
The Suites
With suites at ranging in size from around 550 to approximately 1,900 square feet, there are plenty of options for those seeking Toronto condos for sale, whether that means families, couples with multiple pets, or those who like to play host. The one, two, and even three storey units at the High Park Lofts also mean those looking for a quiet place to work from home every now and then are in luck.
In the true soft loft style, the homes are laid out in an open concept manner, with huge windows reaching from ceiling to floor, as well as from wall to wall. These bright spaces are then finished with contemporary details such as polished hardwood floors, granite countertops, gas fireplaces, and stainless steel appliances.
Ceiling heights at 437 Roncesvalles also lend to the sense of spaciousness, with those in some units reaching to 12.5 feet. Multi-level homes tend to have a townhouse vibe, while others seem more industrial thanks to exposed red brick.
Homeowners with private outdoor spaces can wake up each morning to a view of the calm waters of Lake Ontario or the historical buildings that make up the Junction. Those without are still privy to panoramic views, though, thanks to the shared rooftop terrace.
The Neighbourhood
While the building, the amenities, and the suites might be enough selling points, the neighbourhood surrounding the High Park Lofts deserves to be described. Located in Roncesvalles, near the corner of Dundas West (and Bloor West just beyond that), these homes are situated at the top of one of Toronto’s most charming ‘villages.’
Colloquially known as the Roncesvalles Village, this west end Toronto neighbourhood reaches all the way down to the junction of King Street West, Queen Street West, and the Queensway. Perhaps it’s the natural boundaries — Lake Ontario and High Park — that keep residents so relaxed. Regardless of the reason, those who live in the Roncesvalles Village tend to move at a slightly slower pace than their counterparts in the centre of the city.
Along Roncesvalles, residents can stop off at Mabel’s for some freshly baked goodies, or catch a flick at the Revue Cinema — the oldest theatre in Toronto to still screen films. A trip to High Park might involve a swim in the outdoor pool in the summer, the ice rink in winter, or a walk through the nature centre, zoo, and gardens at any time of year.
Transportation
Luckily for residents, the entirety of Toronto is within close reach. Dundas West streetcars will carry passengers toward the Art Gallery of Ontario, Chinatown, Kensington Market, and beyond, while a ride on the Bloor-Danforth subway line is a quick way to reach Yorkville, The Annex, Korea Town, the Danforth, or Bloor West Village.
With Dundas West Station only 600 metres away, those without cars will have no trouble reaching any neighbourhood. Just behind this, the Bloor GO/UP Station is the terminal from which outward travelers can catch trains to neighbouring cities, or to Pearson International Airport.
Drivers aren’t left out either, with the 427 accessible in no time via Bloor West, while the Gardiner Expressway and the Queensway can also be reached in no time at all.
Maintenance Fees
Listing History for High Park Lofts
Reviews for High Park Lofts
No reviews yet. Be the first to leave a review!
 0
0Listings For Sale
Interested in receiving new listings for sale?
 0
0Listings For Rent
Interested in receiving new listings for rent?
Similar Lofts
Explore Roncesvalles
Commute Calculator
Demographics
Based on the dissemination area as defined by Statistics Canada. A dissemination area contains, on average, approximately 200 – 400 households.
Building Trends At High Park Lofts
Days on Strata
List vs Selling Price
Offer Competition
Turnover of Units
Property Value
Price Ranking
Sold Units
Rented Units
Best Value Rank
Appreciation Rank
Rental Yield
High Demand
Market Insights
Transaction Insights at High Park Lofts
| Studio | 1 Bed | 1 Bed + Den | 2 Bed | 2 Bed + Den | 3 Bed | |
|---|---|---|---|---|---|---|
| Price Range | No Data | No Data | $920,000 | No Data | $1,301,000 | No Data |
| Avg. Cost Per Sqft | No Data | No Data | $1,007 | No Data | $706 | No Data |
| Price Range | No Data | $3,000 | $2,995 - $3,500 | $3,995 - $5,250 | No Data | No Data |
| Avg. Wait for Unit Availability | No Data | 270 Days | 290 Days | 284 Days | 1056 Days | 1366 Days |
| Avg. Wait for Unit Availability | No Data | 283 Days | 145 Days | 382 Days | 307 Days | 760 Days |
| Ratio of Units in Building | 2% | 27% | 34% | 20% | 15% | 4% |
Market Inventory
Total number of units listed and sold in Roncesvalles
