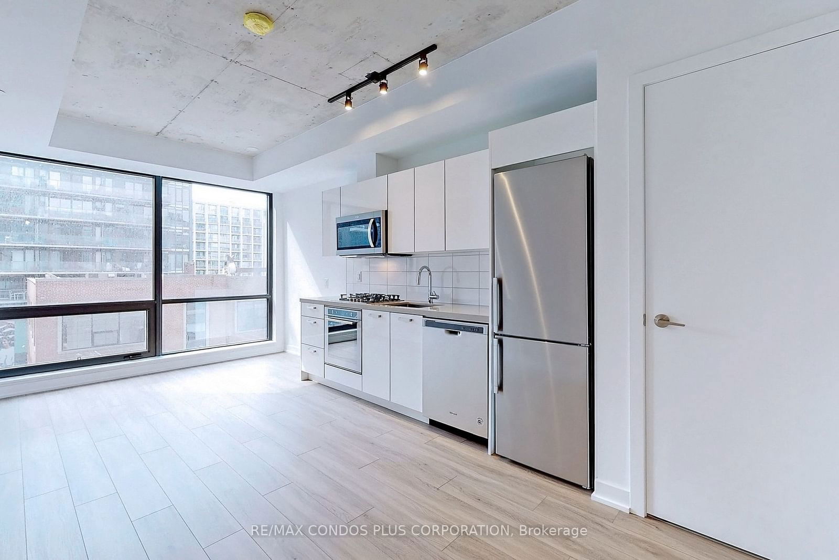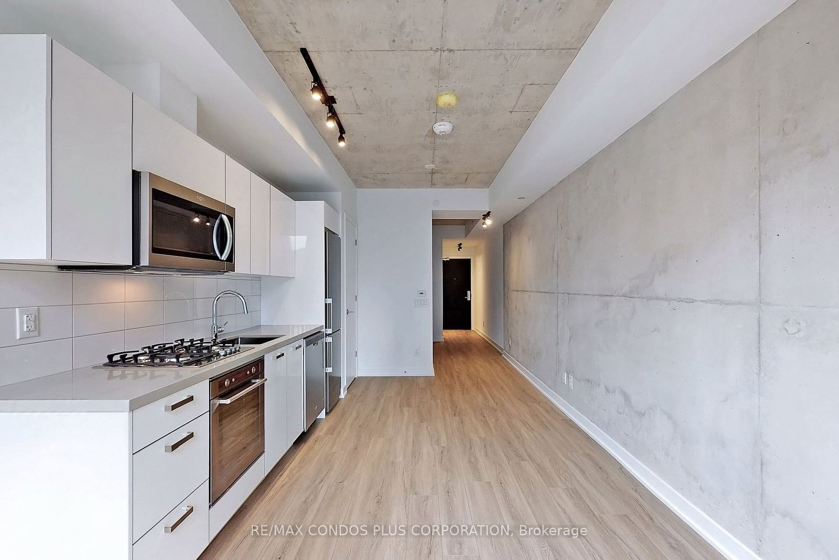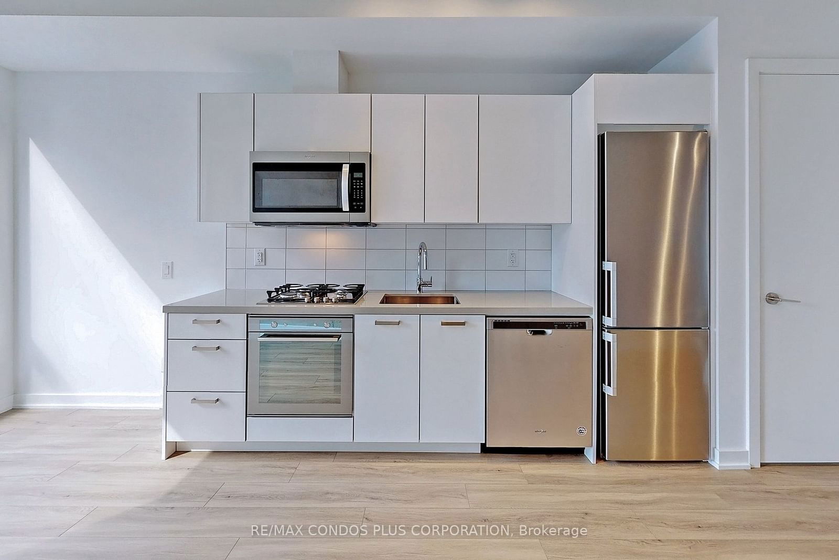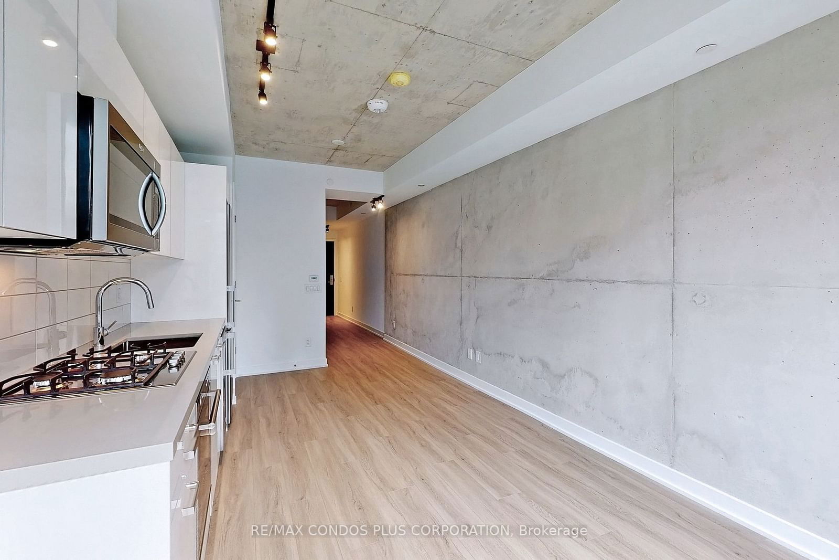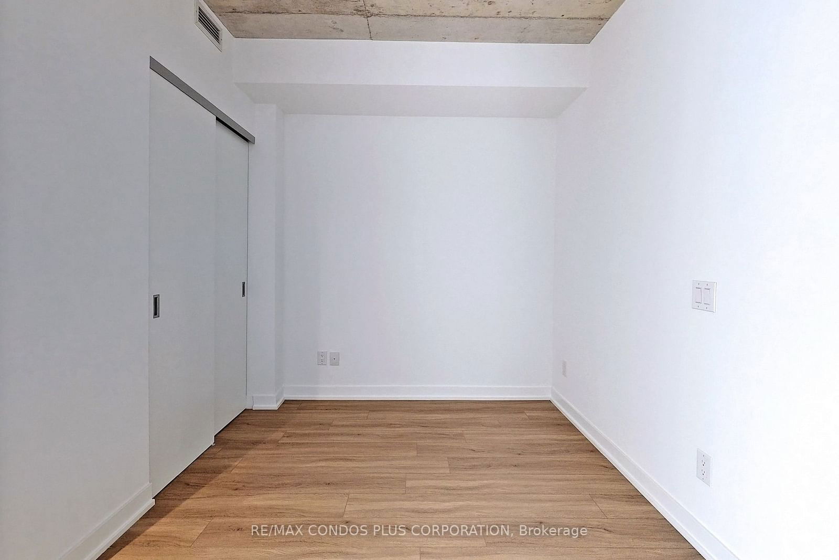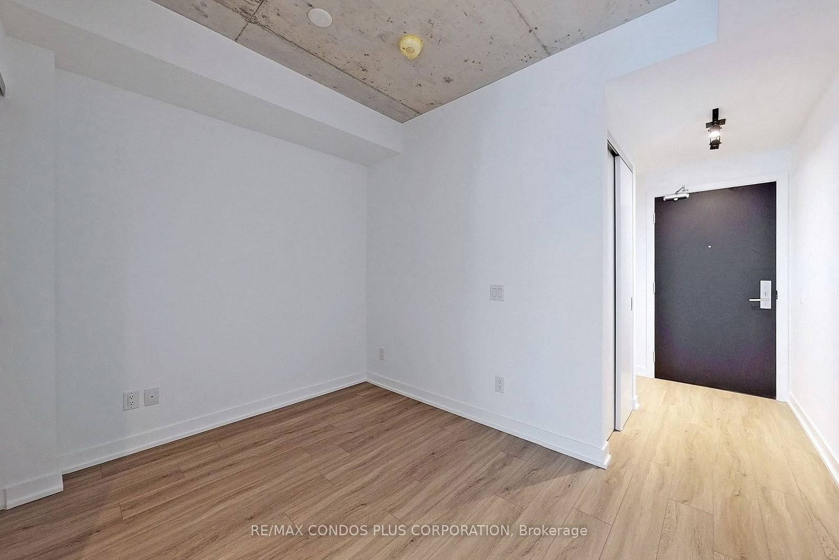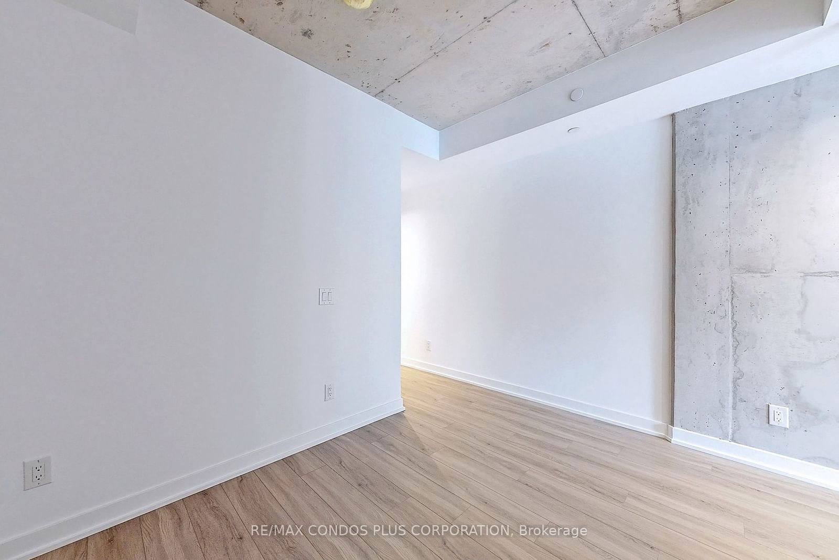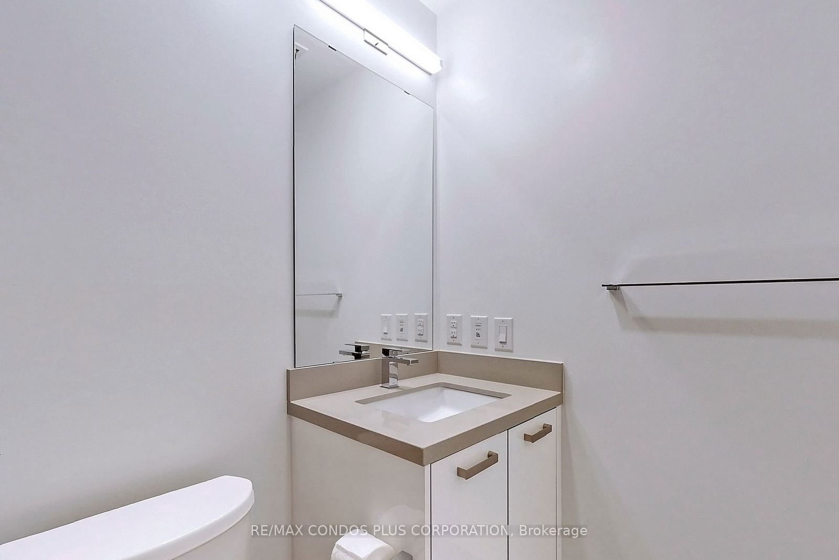307 - 458 Richmond St W
Listing History
Unit Highlights
Utilities Included
Utility Type
- Air Conditioning
- Central Air
- Heat Source
- Gas
- Heating
- Heat Pump
Room Dimensions
About this Listing
The Woodsworth Condos! Wonderful 1-bedroom featuring bright & sunny south views , 511 sf of living space, and functional open concept floor plan. Modern and stylish interior with laminate floors throughout, 9 ft exposed concrete ceilings, concrete feature walls, & floor-to-ceiling windows. Well-appointed kitchen includes slab-style cabinets, quartz counters, gas cooking, & stainless steel appliances. Walking distance to everything, including countless restaurants, cafes, bars, & shopping. Steps to the Waterworks Food Hall, St. Andrew's Park, and The Well shopping complex. Spadina, King, and Queen Streetcars are all right outside the front door.
ExtrasBuilding amenities: fitness room, party room, and outdoor terrace.
re/max condos plus corporationMLS® #C9716385
Amenities
Explore Neighbourhood
Similar Listings
Demographics
Based on the dissemination area as defined by Statistics Canada. A dissemination area contains, on average, approximately 200 – 400 households.
Price Trends
Maintenance Fees
Building Trends At The Woodsworth Condos
Days on Strata
List vs Selling Price
Or in other words, the
Offer Competition
Turnover of Units
Property Value
Price Ranking
Sold Units
Rented Units
Best Value Rank
Appreciation Rank
Rental Yield
High Demand
Transaction Insights at 440-458 Richmond Street W
| Studio | 1 Bed | 1 Bed + Den | 2 Bed | |
|---|---|---|---|---|
| Price Range | No Data | $480,000 | No Data | No Data |
| Avg. Cost Per Sqft | No Data | $974 | No Data | No Data |
| Price Range | $2,200 | $2,000 - $3,195 | $2,750 - $2,800 | No Data |
| Avg. Wait for Unit Availability | No Data | 57 Days | 485 Days | No Data |
| Avg. Wait for Unit Availability | No Data | 8 Days | 92 Days | No Data |
| Ratio of Units in Building | 1% | 91% | 8% | 2% |
Transactions vs Inventory
Total number of units listed and leased in Queen West


