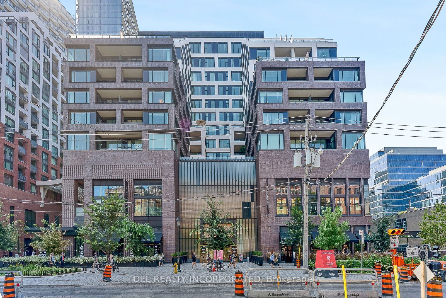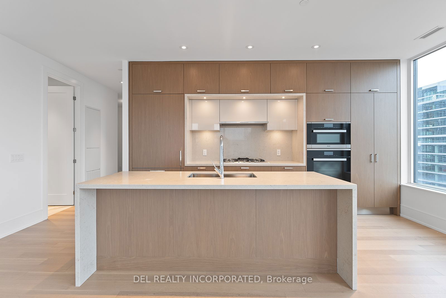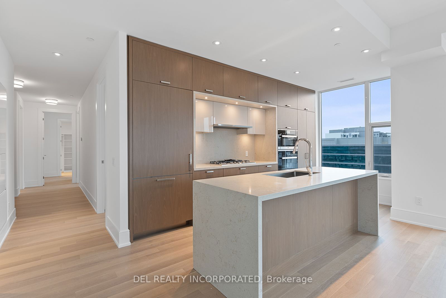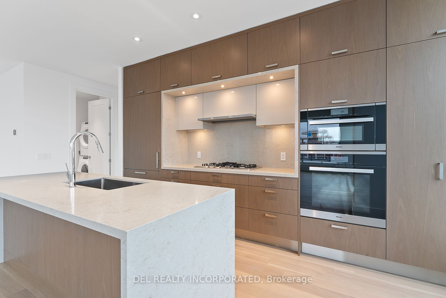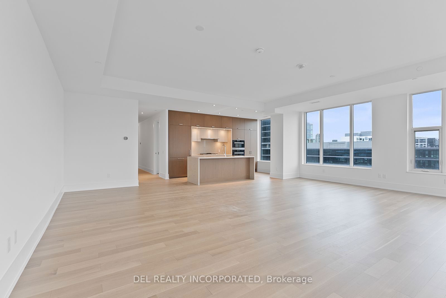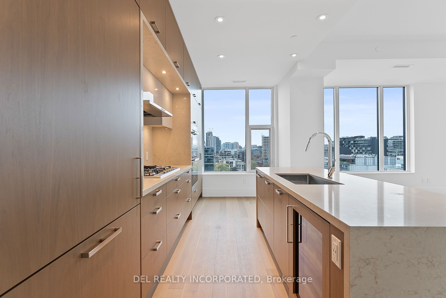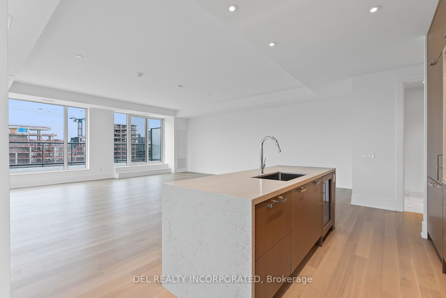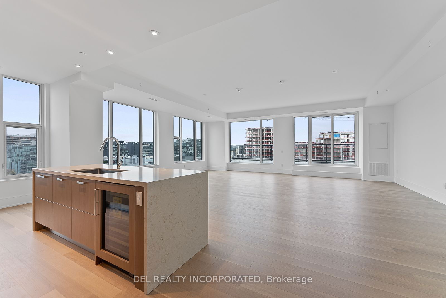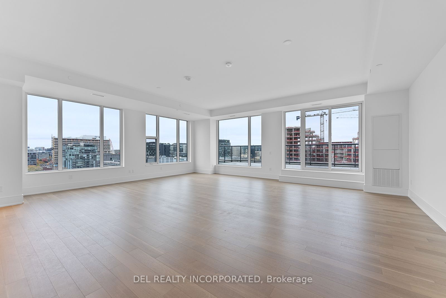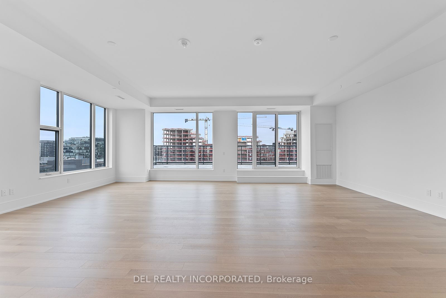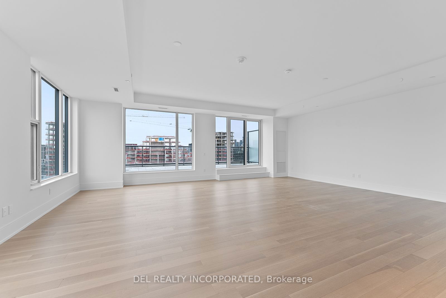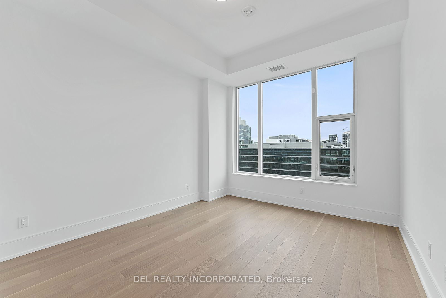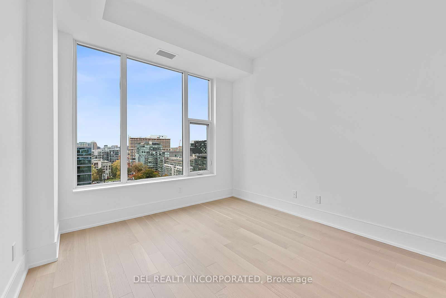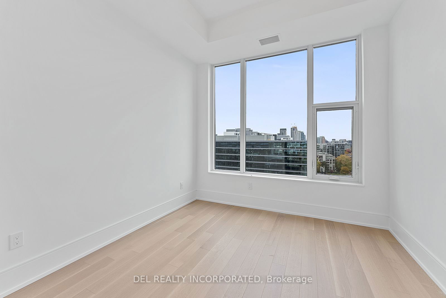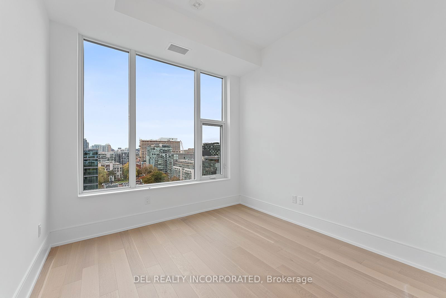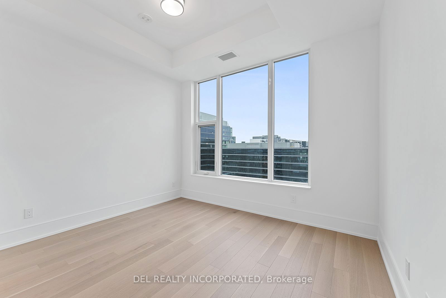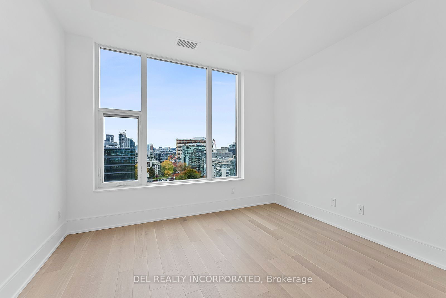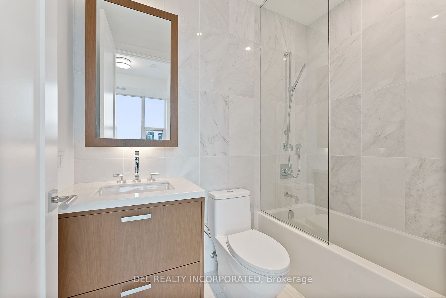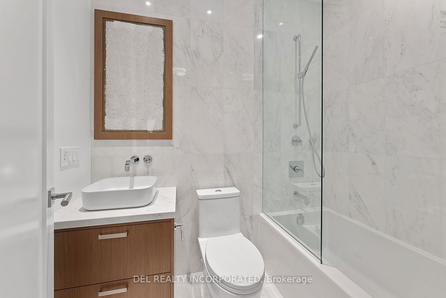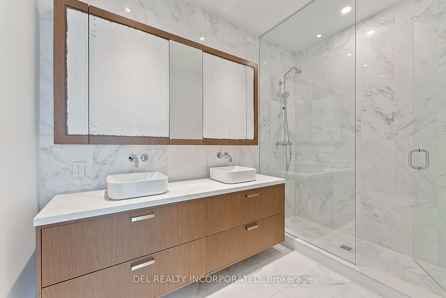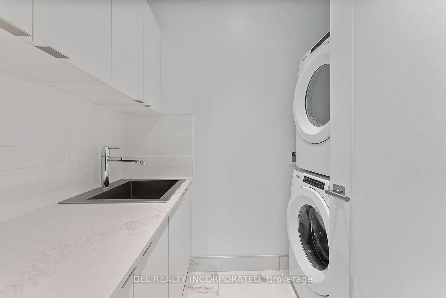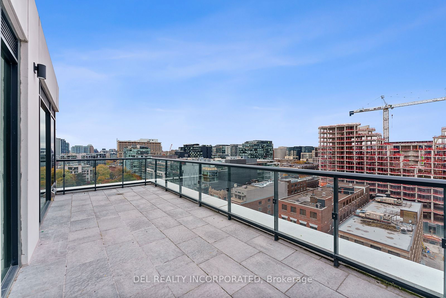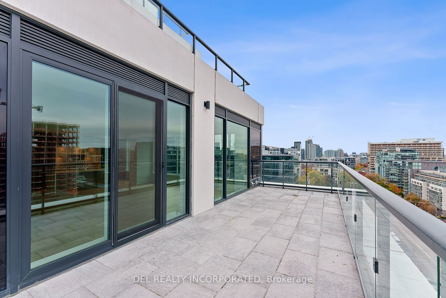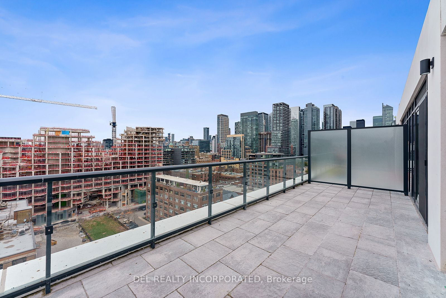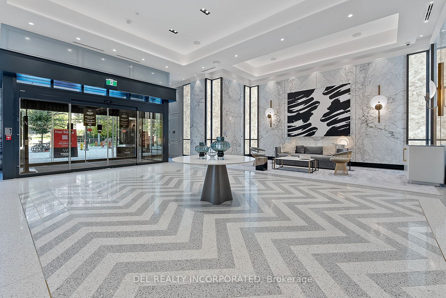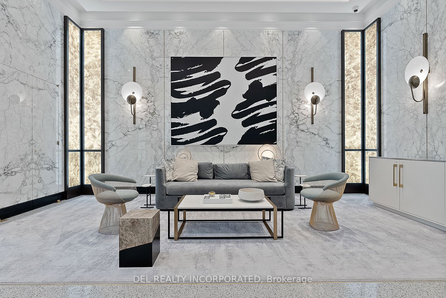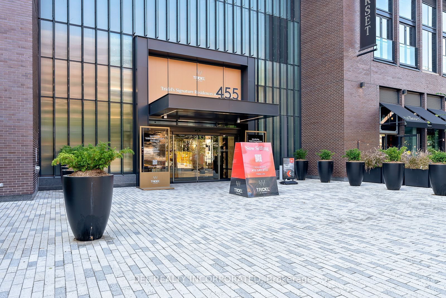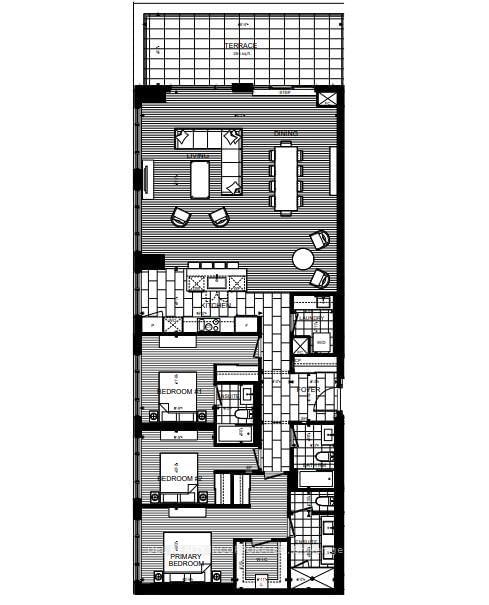Listing History
Unit Highlights
Utilities Included
Utility Type
- Air Conditioning
- Central Air
- Heat Source
- Gas
- Heating
- Forced Air
Room Dimensions
Room dimensions are not available for this listing.
About this Listing
Discover the epitome of elegance with this 1886 sq. ft. suite on the 11th floor, offering spectacular northwest views and a spacious terrace perfect for unwinding or entertaining. Thoughtfully designed, this 3-bedroom, 3-bathroom home boasts an impeccable layout, blending comfort with sophistication.The primary bedroom retreat features a walk-in closet and a luxurious spa-inspired 3-piece ensuite. With floor-to-ceiling windows and 10 ft. ceilings, natural light fills the space, creating a bright, airy atmosphere. Natural finishes, including chic laminate flooring, enhance the calm and modern aesthetic throughout.The Well lifestyle is unmatched in Toronto. Step outside your door and explore trendy retail shops, world-class dining, the curated Wellington Food Market, and the vibrant King Street entertainment district. Nestled between the financial core and everything downtown Toronto has to offer, this location redefines urban living. Parking and Locker are included.
ExtrasIndulge in a five-star amenity experience featuring an outdoor pool, rooftop terrace, state-of-the-art gym, dog run, and inviting dining and media lounges. Parking and Locker are included.
del realty incorporatedMLS® #C10406359
Amenities
Explore Neighbourhood
Similar Listings
Demographics
Based on the dissemination area as defined by Statistics Canada. A dissemination area contains, on average, approximately 200 – 400 households.
Price Trends
Maintenance Fees
Building Trends At The Signature Series at the Well
Days on Strata
List vs Selling Price
Offer Competition
Turnover of Units
Property Value
Price Ranking
Sold Units
Rented Units
Best Value Rank
Appreciation Rank
Rental Yield
High Demand
Transaction Insights at 455-480 Front Street W
| 1 Bed | 1 Bed + Den | 2 Bed | 2 Bed + Den | 3 Bed | 3 Bed + Den | |
|---|---|---|---|---|---|---|
| Price Range | No Data | $753,000 - $886,000 | $1,080,000 - $3,195,000 | $1,130,000 - $3,700,000 | $1,880,000 - $1,900,000 | $4,575,000 |
| Avg. Cost Per Sqft | No Data | $1,338 | $1,395 | $1,522 | $1,472 | $1,818 |
| Price Range | $2,100 - $2,750 | $2,400 - $3,050 | $3,000 - $5,995 | $3,500 - $8,800 | $4,100 - $6,000 | No Data |
| Avg. Wait for Unit Availability | No Data | 102 Days | 184 Days | 140 Days | 178 Days | 530 Days |
| Avg. Wait for Unit Availability | 7 Days | 7 Days | 5 Days | 12 Days | 27 Days | No Data |
| Ratio of Units in Building | 24% | 20% | 34% | 13% | 10% | 1% |
Transactions vs Inventory
Total number of units listed and leased in King West
