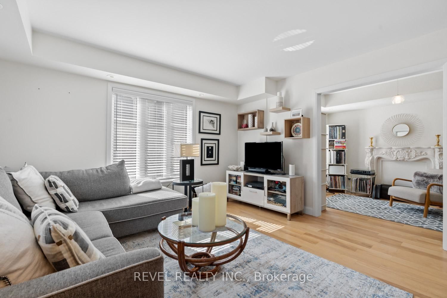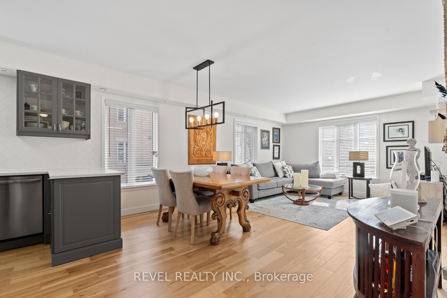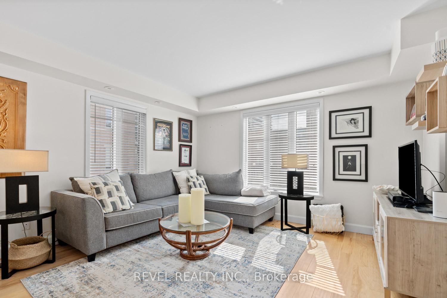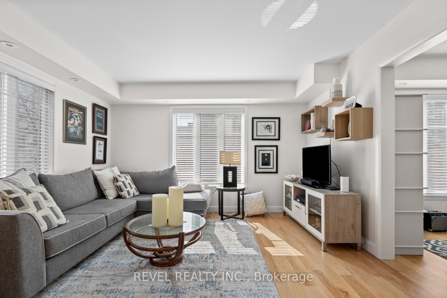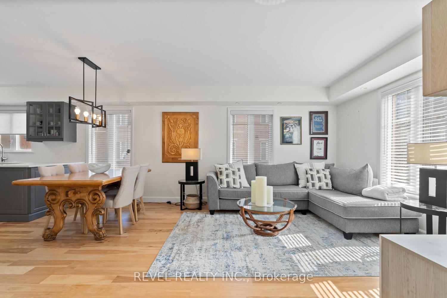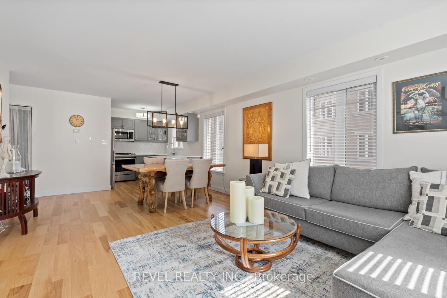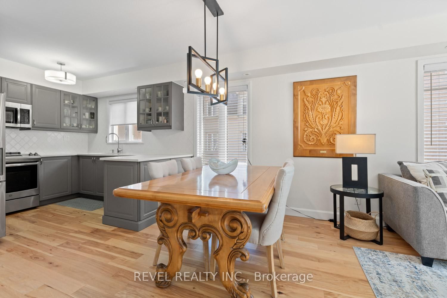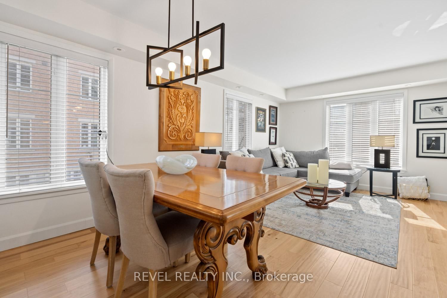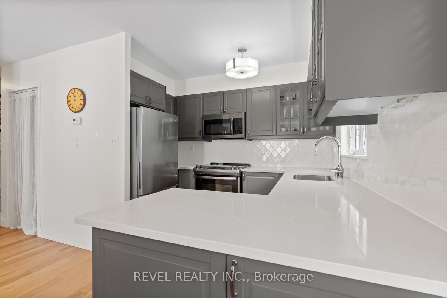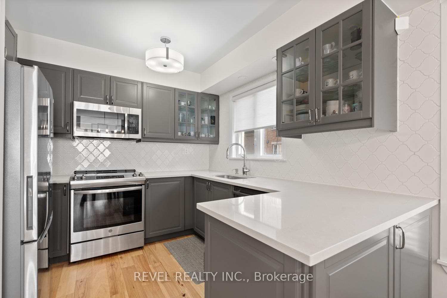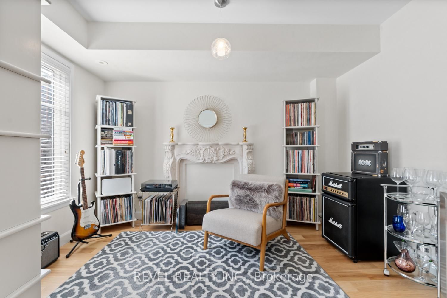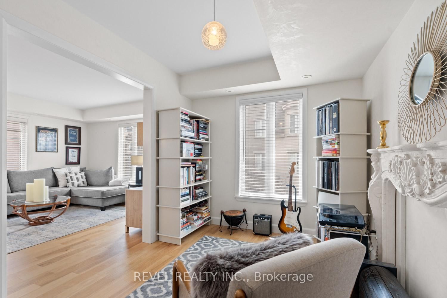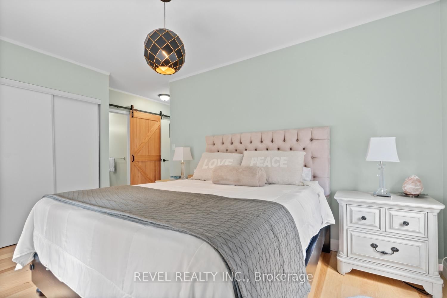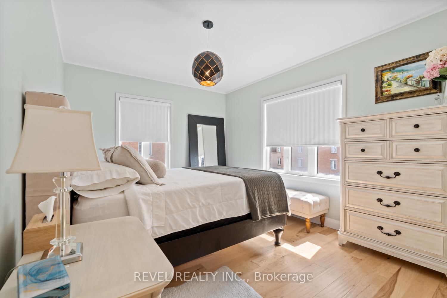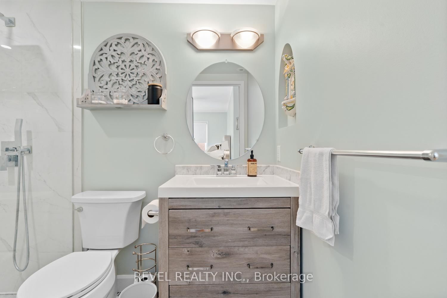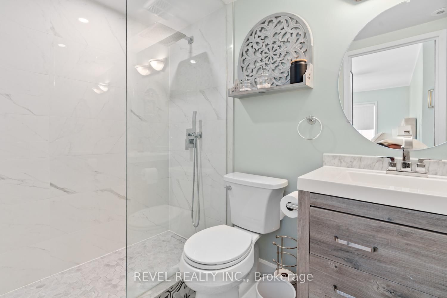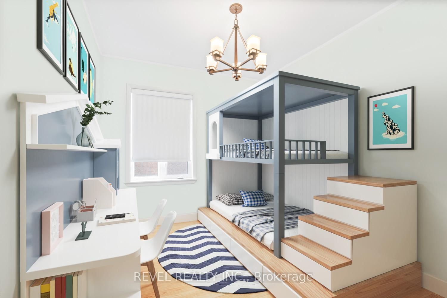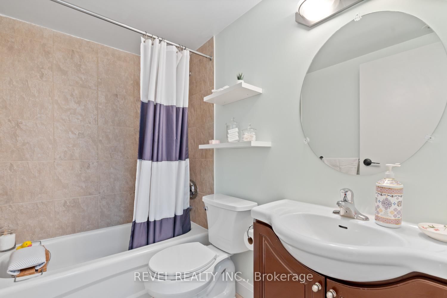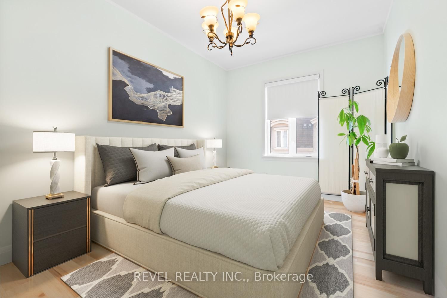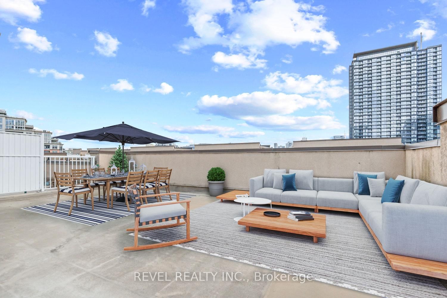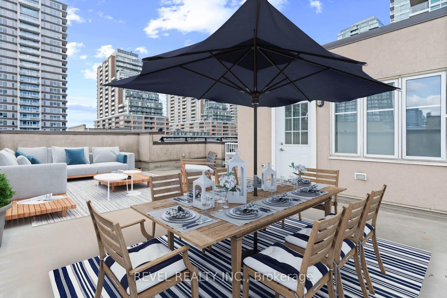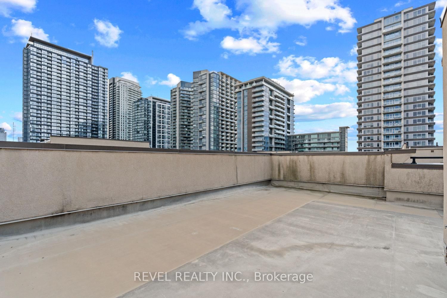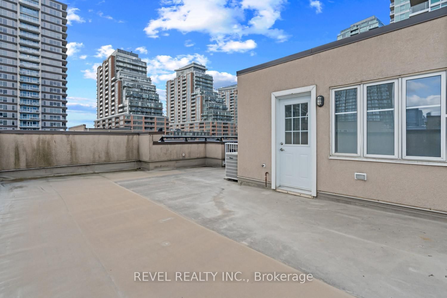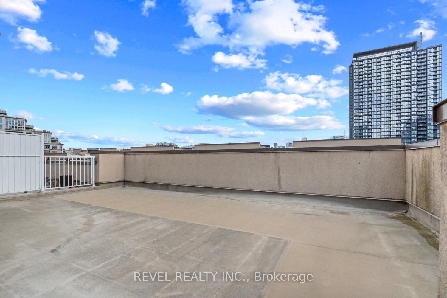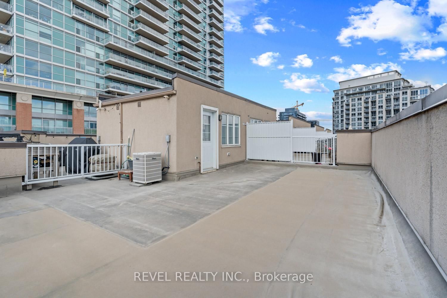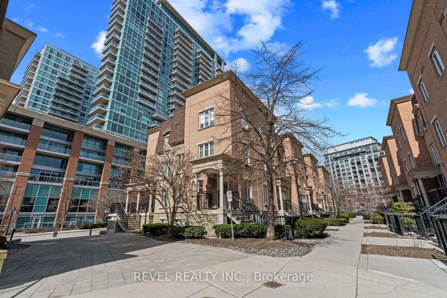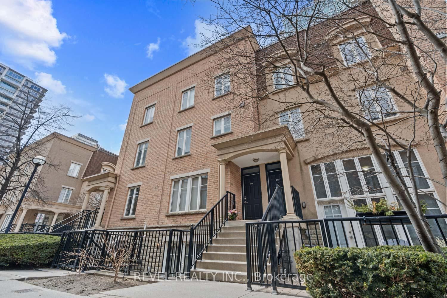918 - 50 Western Battery Rd
Listing History
Details
Ownership Type:
Condominium
Property Type:
Townhouse
Maintenance Fees:
$912/mth
Taxes:
$5,007 (2024)
Cost Per Sqft:
$872 - $996/sqft
Outdoor Space:
Terrace
Locker:
Owned
Exposure:
South East
Possession Date:
60-90 days
Amenities
About this Listing
Welcome to Unit 918 at 50 Western Battery Rd, the largest corner-unit townhome in the complex, offering 2,000 sq. ft. of luxurious living space in the heart of Liberty Village. This 3+1 bedroom, 3 bathroom home has been beautifully upgraded, featuring a newly renovated open-concept kitchen with Caesarstone countertops, brand-new stainless steel appliances, and custom cabinetry. The spacious breakfast bar is perfect for entertaining or enjoying a morning coffee while soaking in the natural light from the expansive corner windows. The new hickory floors create a welcoming atmosphere that perfectly complements the modern upgrades throughout the home. The bright and airy living space seamlessly flows into a cozy music room, enhanced by elegant Venetian plaster walls, creating a sophisticated retreat.Upstairs, the primary bedroom is a true sanctuary, complete with a modern ensuite featuring a custom sliding barn door, California closets, and large windows that flood the space with natural light. The Kohler toilets in each bathroom add a touch of luxury and efficiency, with their sleek design. When it's time to unwind or entertain, the private rooftop terrace offers an incredible outdoor escape, complete with a BBQ hookup and breathtaking city views.Located in one of Torontos most vibrant neighbourhoods, this home is just steps from Lake Ontarios waterfront trails, a short walk to Budweiser Stage and BMO Field, and minutes from the new Exhibition Station and Ontario Line, making commuting effortless. Trinity Bellwoods Park is nearby for nature lovers, while Queen Street West offers some of the city.s best restaurants, cafés, and boutiques. Perfect for young professionals, first-time buyers, or savvy investors, this stunning townhome offers an unparalleled blend of space, style, and convenience.
ExtrasAll existing appliances including Refrigerator, Dishwasher, Stove, Built-In Microwave and Hood Vent, Clothes Washer and Clothes Dryer, All Window Coverings and All Electric Light Fixtures, Stone Fireplace Surround
revel realty inc.MLS® #C12070053
Fees & Utilities
Maintenance Fees
Utility Type
Air Conditioning
Heat Source
Heating
Room Dimensions
Living
Open Concept, hardwood floor, Large Window
Dining
Combined with Living, Window, hardwood floor
Kitchen
Stainless Steel Appliances, hardwood floor, Window
Den
hardwood floor, Window, Plaster Ceiling
Primary
3 Piece Ensuite, Double Closet, Large Window
2nd Bedroom
Double Closet, hardwood floor, Window
3rd Bedroom
Double Closet, hardwood floor, Window
Other
Se View
Similar Listings
Explore Liberty Village
Commute Calculator
Mortgage Calculator
Demographics
Based on the dissemination area as defined by Statistics Canada. A dissemination area contains, on average, approximately 200 – 400 households.
Building Trends At Liberty Village Townhomes
Days on Strata
List vs Selling Price
Offer Competition
Turnover of Units
Property Value
Price Ranking
Sold Units
Rented Units
Best Value Rank
Appreciation Rank
Rental Yield
High Demand
Market Insights
Transaction Insights at Liberty Village Townhomes
| Studio | 1 Bed | 1 Bed + Den | 2 Bed | 2 Bed + Den | 3 Bed | 3 Bed + Den | |
|---|---|---|---|---|---|---|---|
| Price Range | No Data | $460,000 - $520,000 | $570,000 - $822,000 | $600,000 - $1,100,000 | $1,249,000 | No Data | No Data |
| Avg. Cost Per Sqft | No Data | $1,237 | $907 | $903 | $832 | No Data | No Data |
| Price Range | $1,775 - $2,300 | $1,925 - $3,200 | $2,650 - $3,250 | $2,800 - $4,000 | No Data | No Data | $4,000 |
| Avg. Wait for Unit Availability | 185 Days | 19 Days | 29 Days | 16 Days | 1106 Days | 369 Days | 319 Days |
| Avg. Wait for Unit Availability | 92 Days | 13 Days | 45 Days | 19 Days | No Data | No Data | 260 Days |
| Ratio of Units in Building | 5% | 39% | 16% | 39% | 2% | 1% | 2% |
Market Inventory
Total number of units listed and sold in Liberty Village
