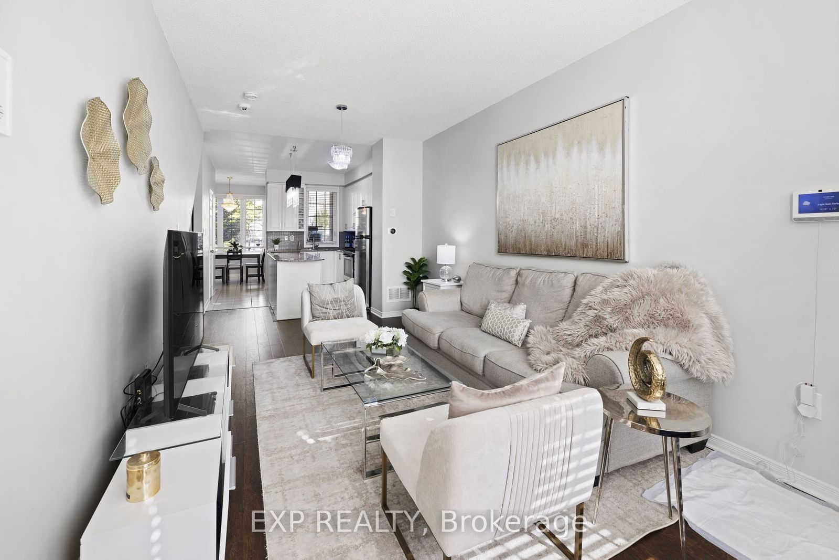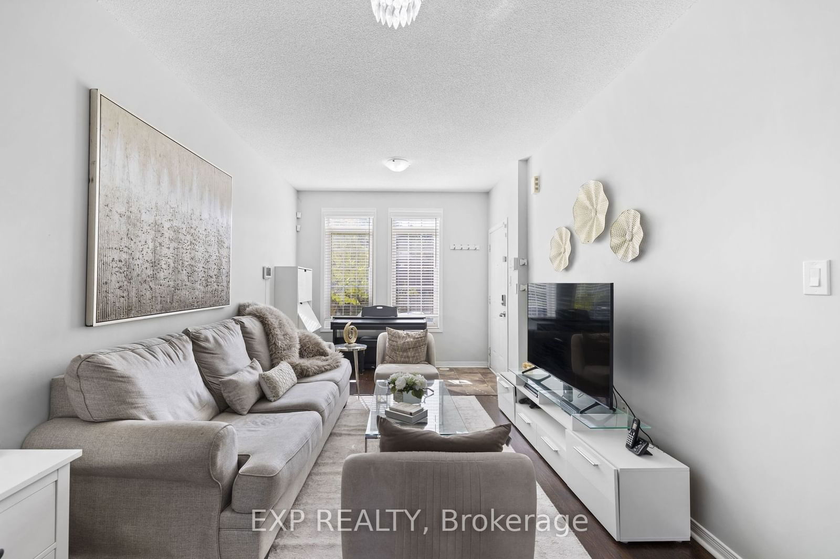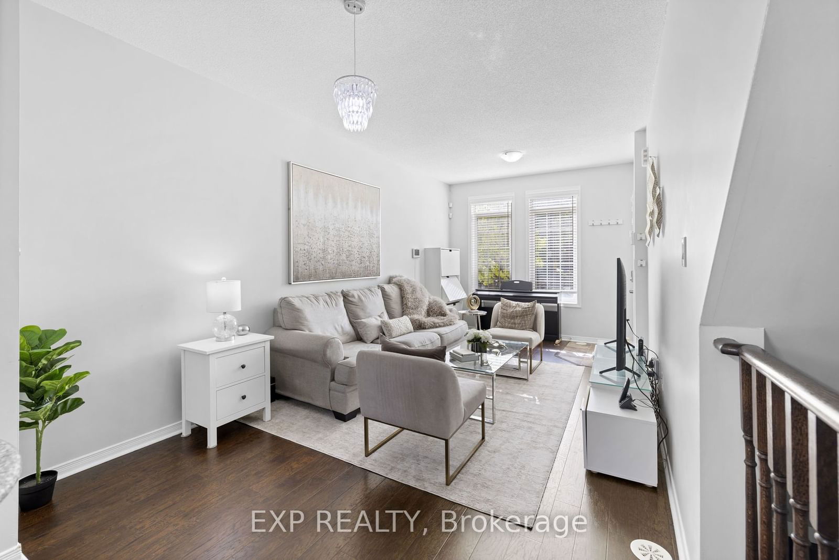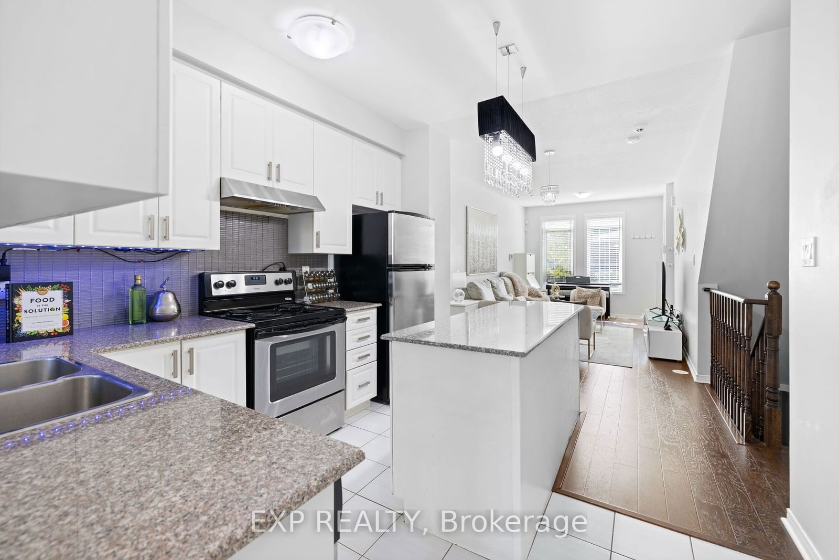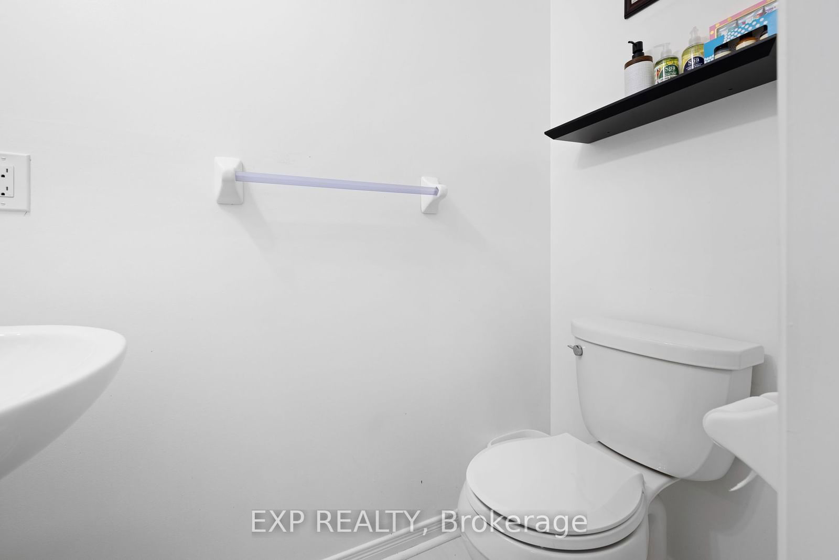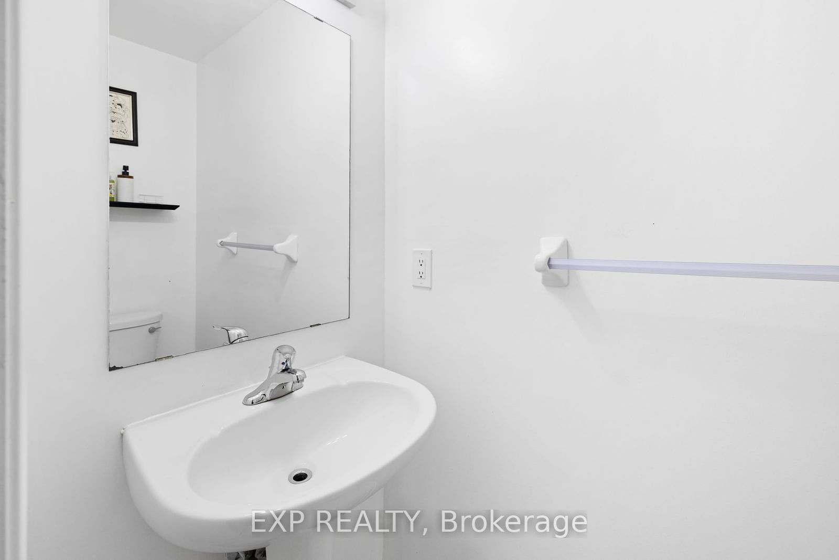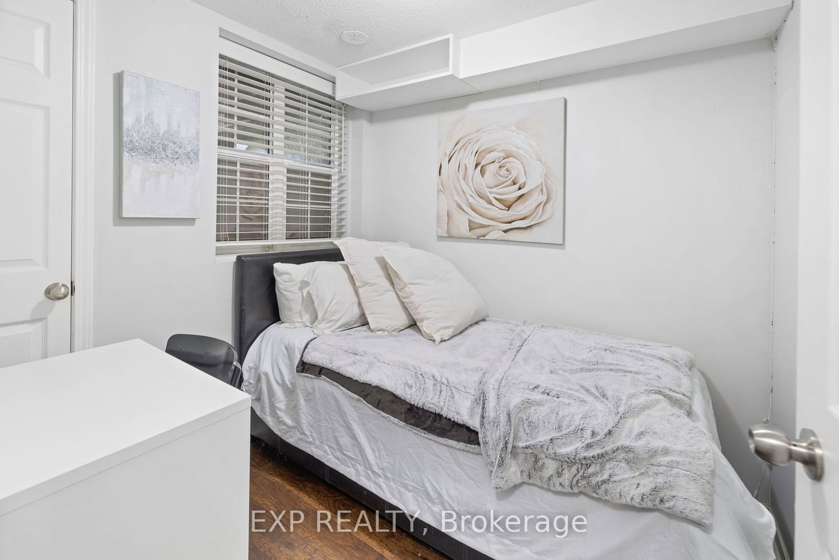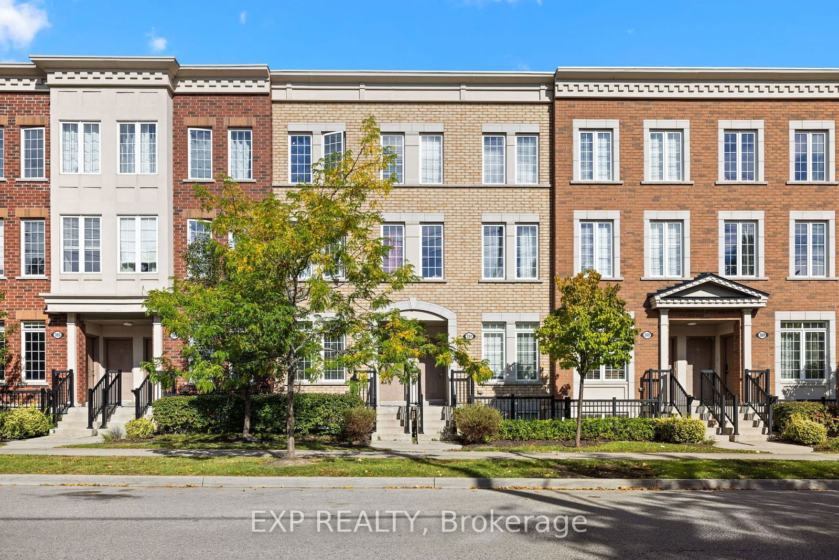79 - 391 Beechgrove Dr
Listing History
Unit Highlights
Maintenance Fees
Utility Type
- Air Conditioning
- Central Air
- Heat Source
- Gas
- Heating
- Forced Air
Room Dimensions
About this Listing
Charming & Cozy 3-Bedroom Townhome At 391 Beechgrove Drv #79 In Scarborough Area! Nestled In The Family-Friendly 'Nature's Path Townhomes,' This Stunning Home Offers 3 Bedrooms, 2 Full Baths, And 1 Half Bath, Along With A Surface Parking Spot. Enjoy An Open Concept Layout With High Ceilings, A Modern Kitchen Featuring Stainless Steel Appliances, A Center Island, And Plenty Of Cupboard Space. Natural Light Floods The Home, And The Dining Area Leads To A Deck With Easy Access To Parking. Plus, A Stacked Washer/Dryer Adds Convenience. Steps Away From TTC, Highways, Parks, Waterfront Trails, And Shops. Low-Maintenance & Ready To Move In! Perfect For Families Looking For Comfort And Convenience.
ExtrasYr Built: 2013
exp realtyMLS® #E9381836
Amenities
Explore Neighbourhood
Similar Listings
Demographics
Based on the dissemination area as defined by Statistics Canada. A dissemination area contains, on average, approximately 200 – 400 households.
Price Trends
Maintenance Fees
Building Trends At Nature's Path Townhomes
Days on Strata
List vs Selling Price
Offer Competition
Turnover of Units
Property Value
Price Ranking
Sold Units
Rented Units
Best Value Rank
Appreciation Rank
Rental Yield
High Demand
Transaction Insights at 4687-4715 Kingston Road
| 2 Bed | 2 Bed + Den | 3 Bed | 3 Bed + Den | |
|---|---|---|---|---|
| Price Range | $625,000 - $630,000 | $610,000 | $637,500 | No Data |
| Avg. Cost Per Sqft | $526 | $499 | $605 | No Data |
| Price Range | No Data | No Data | $2,650 - $2,975 | No Data |
| Avg. Wait for Unit Availability | 154 Days | 153 Days | 27 Days | 110 Days |
| Avg. Wait for Unit Availability | 105 Days | No Data | 110 Days | No Data |
| Ratio of Units in Building | 20% | 10% | 67% | 4% |
Transactions vs Inventory
Total number of units listed and sold in West Hill
