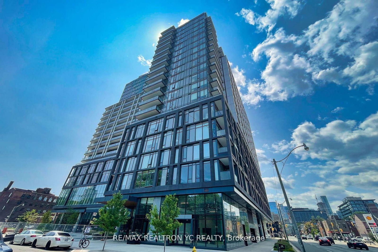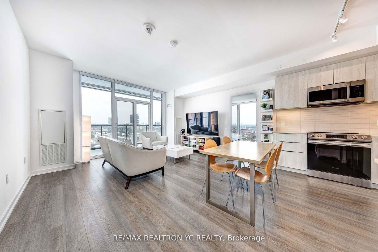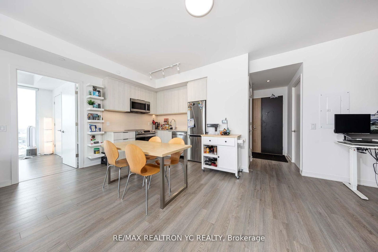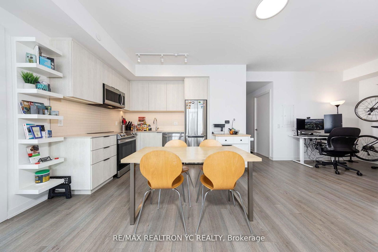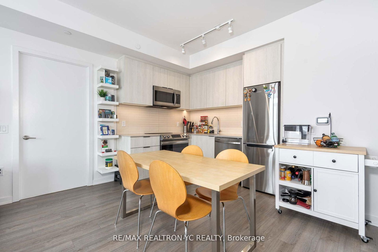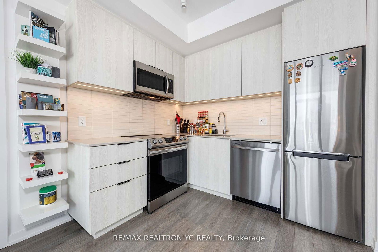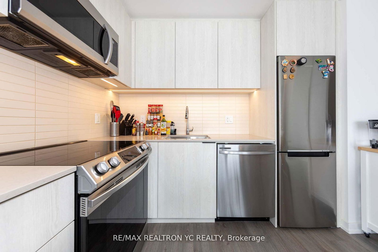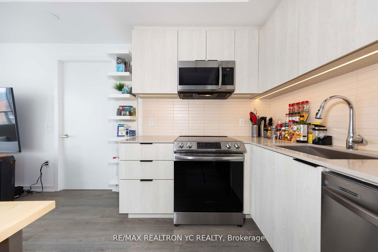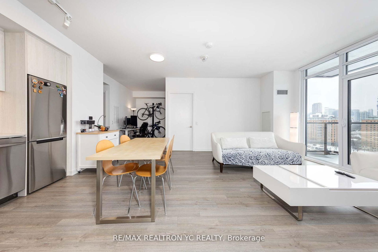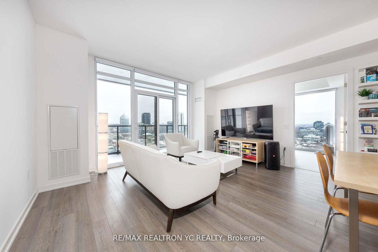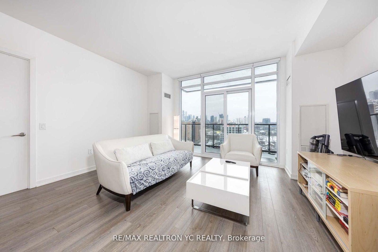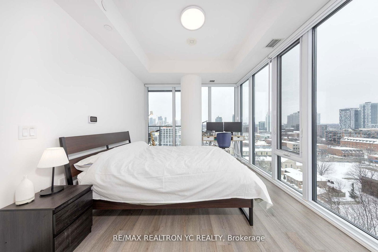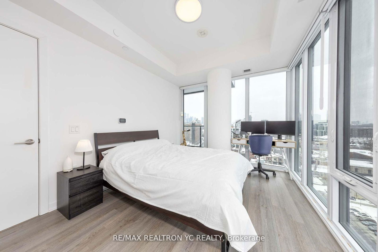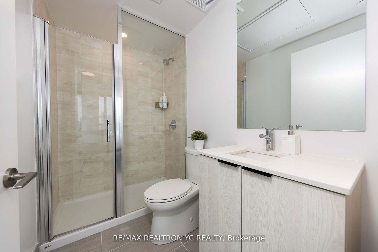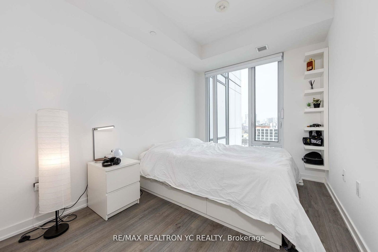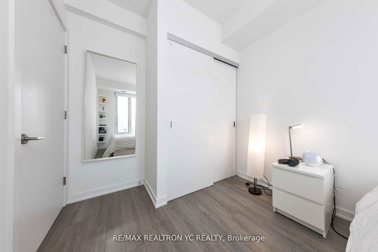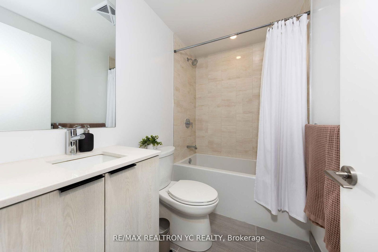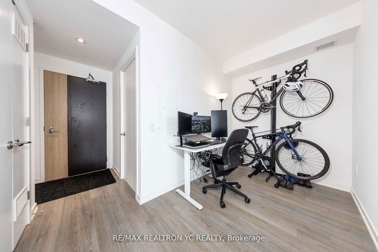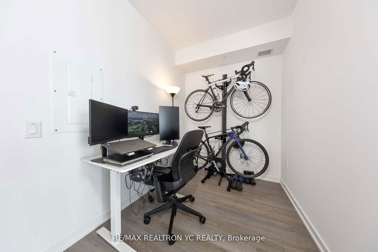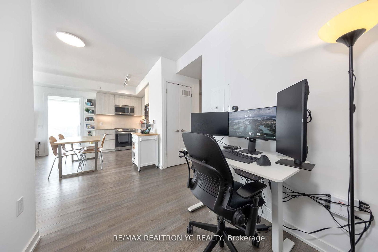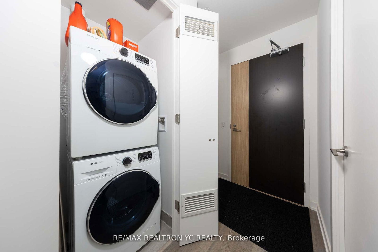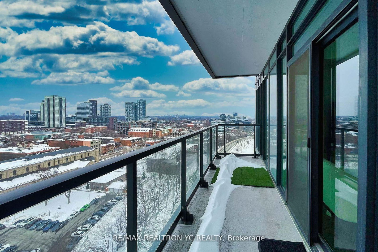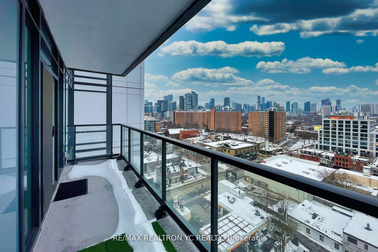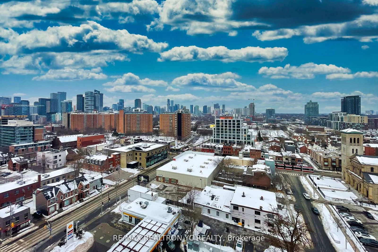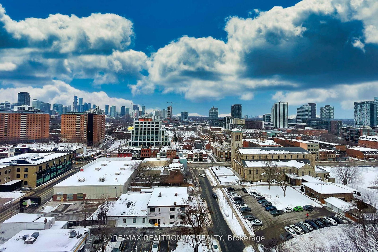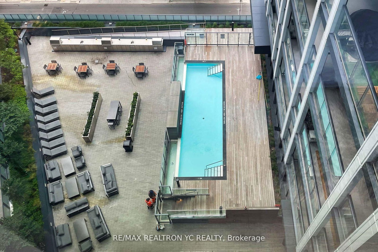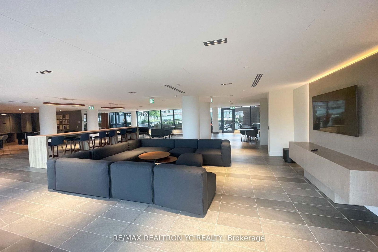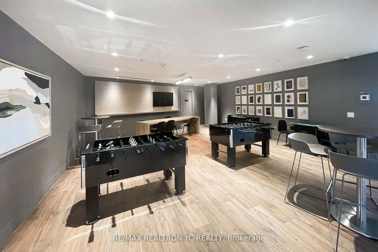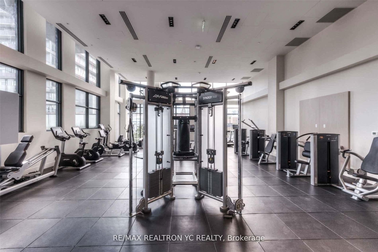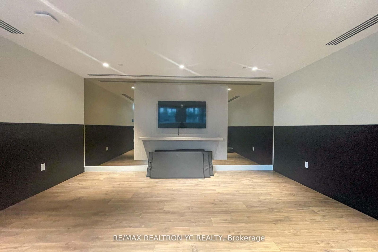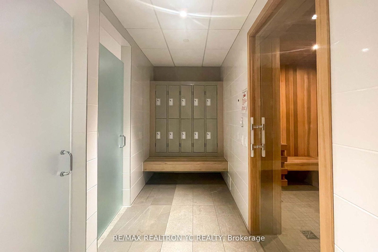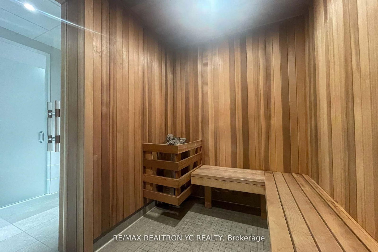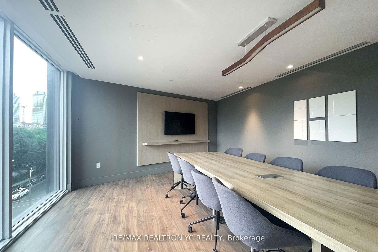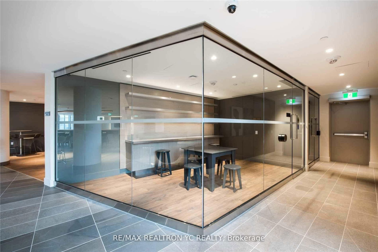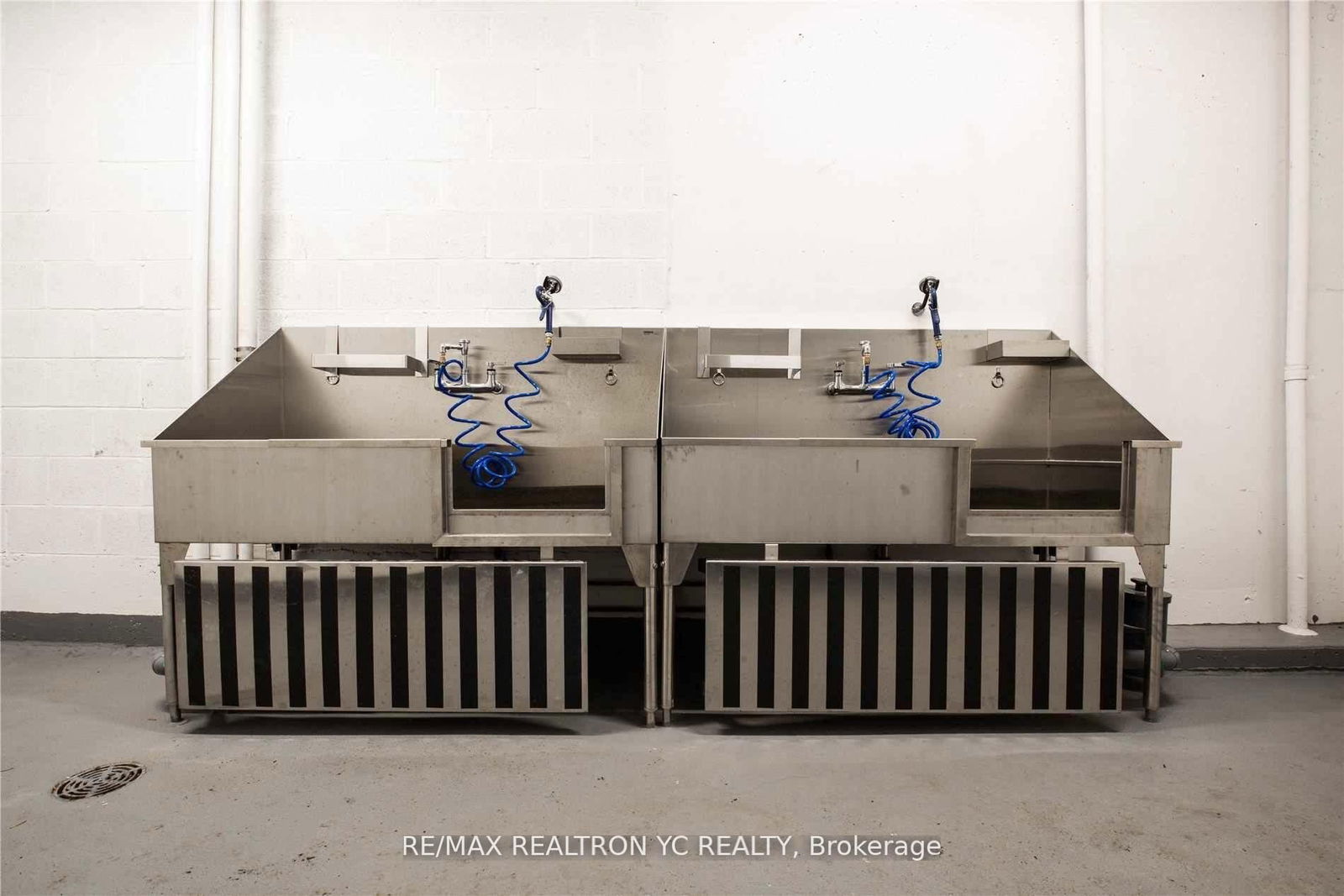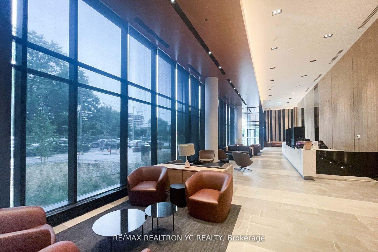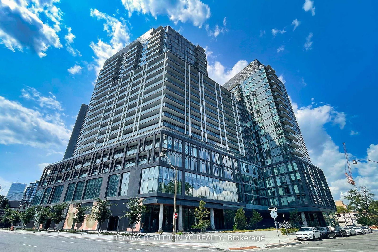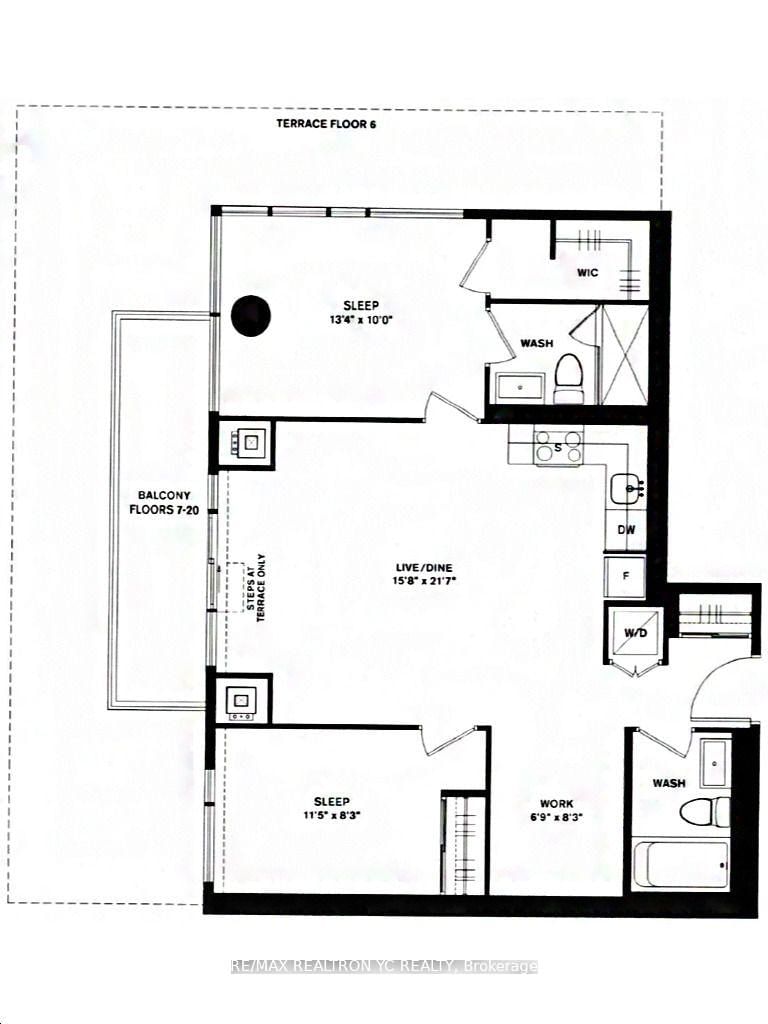1301 - 50 Power St
Listing History
Details
Property Type:
Condo
Maintenance Fees:
$695/mth
Taxes:
$3,905 (2024)
Cost Per Sqft:
$1,000/sqft
Outdoor Space:
Balcony
Locker:
Owned
Exposure:
North East
Possession Date:
To Be Determined
Laundry:
Main
Amenities
About this Listing
IIntroducing an exceptional opportunity with one of the best views in the city! This modern and contemporary corner suite is located at Power and Adelaide St E, within a vibrant, locally built neighborhood. The 2-bedroom plus den unit offers stunning, unobstructed views to the East and North, providing a perfect backdrop for urban living. Boasting 9-foot ceilings throughout and laminate flooring, the open-concept layout is both spacious and functional. The L-shaped kitchen is designed for modern living, seamlessly connecting to the dining area. The separate living space features a walk-out to a private balcony, ideal for relaxing or entertaining. The primary bedroom includes a walk-in closet and a luxurious ensuite bath, with two side windows offering breathtaking views of both the North and East. The second bedroom is well-sized, with a large closet and clear views to the East. The den is versatile, making it perfect for an office or an additional bedroom. Hotel-like amenities designed to enhance the living experience, including an outdoor swimming pool and a dog spa. Situated just steps from the vibrant shops and restaurants of King St. East and the Canary District, this location also offers easy access to TTC, the Downtown Core, and the DVP, ensuring ultimate convenience. Plus, for pet owners, there is a convenient dog park right beside the building, making it easy to enjoy the outdoors with your furry friends. This unit is truly move-in ready, providing a modern living experience in one of the city's most desirable locations. Includes One EV Parking And One Locker
ExtrasFridge, Stove, Microwave, Dishwasher, Washer & Dryer, All Elfs, All blinds (2nd bed blind isautomatic), One Parking and One Locker
re/max realtron yc realtyMLS® #C12009869
Fees & Utilities
Maintenance Fees
Utility Type
Air Conditioning
Heat Source
Heating
Room Dimensions
Living
Laminate, Open Concept, Walkout To Balcony
Dining
Laminate, Open Concept, Large Window
Kitchen
Laminate, L-Shaped Room, Combined with Kitchen
Primary
Walk-in Closet, Ne View, Ensuite Bath
2nd Bedroom
Large Closet, Large Window, East View
Den
Separate Room, Open Concept, Laminate
Similar Listings
Explore Corktown - Toronto
Commute Calculator
Mortgage Calculator
Demographics
Based on the dissemination area as defined by Statistics Canada. A dissemination area contains, on average, approximately 200 – 400 households.
Building Trends At Home Power + Adelaide Condos
Days on Strata
List vs Selling Price
Offer Competition
Turnover of Units
Property Value
Price Ranking
Sold Units
Rented Units
Best Value Rank
Appreciation Rank
Rental Yield
High Demand
Market Insights
Transaction Insights at Home Power + Adelaide Condos
| Studio | 1 Bed | 1 Bed + Den | 2 Bed | 2 Bed + Den | 3 Bed | 3 Bed + Den | |
|---|---|---|---|---|---|---|---|
| Price Range | No Data | $455,000 - $560,000 | $540,000 - $558,000 | $580,000 - $860,000 | No Data | $820,000 - $1,100,000 | No Data |
| Avg. Cost Per Sqft | No Data | $966 | $884 | $1,015 | No Data | $913 | No Data |
| Price Range | No Data | $2,000 - $2,300 | $2,100 - $2,500 | $2,400 - $3,500 | $2,900 - $4,200 | $3,200 - $4,500 | $3,050 - $3,800 |
| Avg. Wait for Unit Availability | No Data | 71 Days | 92 Days | 43 Days | 103 Days | 112 Days | No Data |
| Avg. Wait for Unit Availability | No Data | 14 Days | 10 Days | 6 Days | 20 Days | 48 Days | 70 Days |
| Ratio of Units in Building | 1% | 16% | 23% | 39% | 13% | 8% | 3% |
Market Inventory
Total number of units listed and sold in Corktown - Toronto
