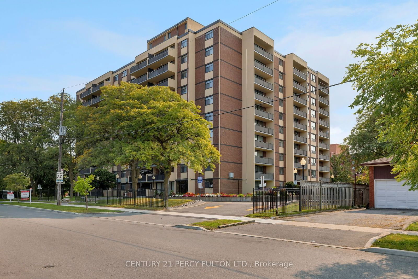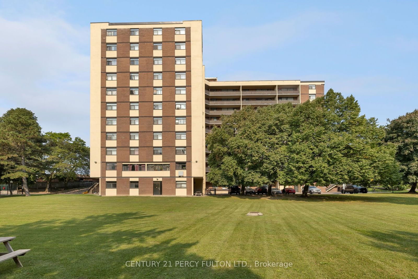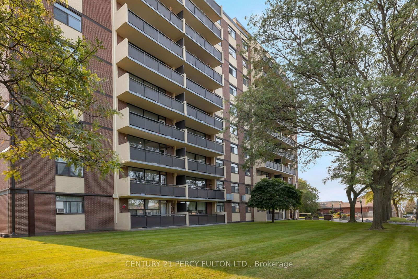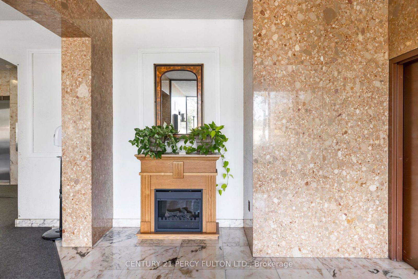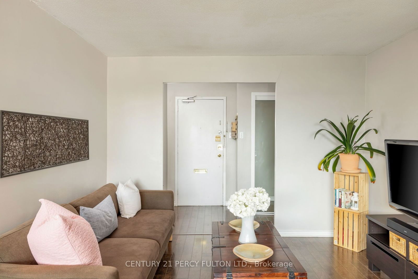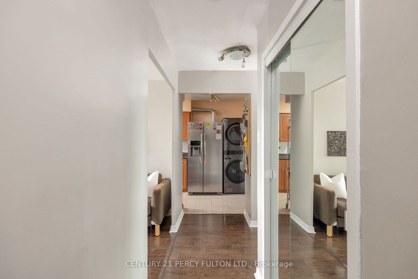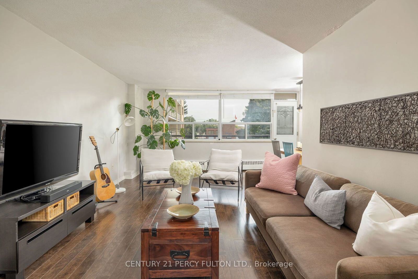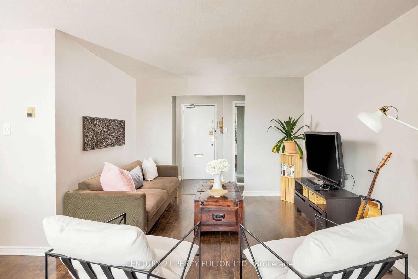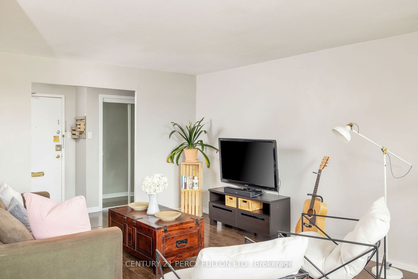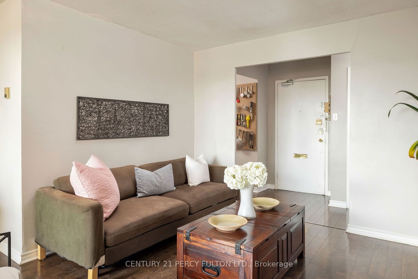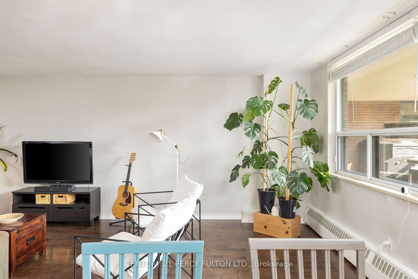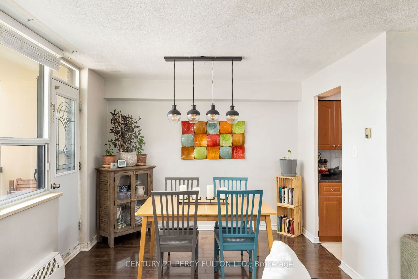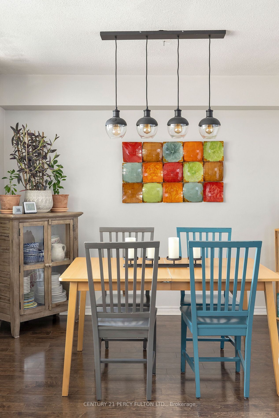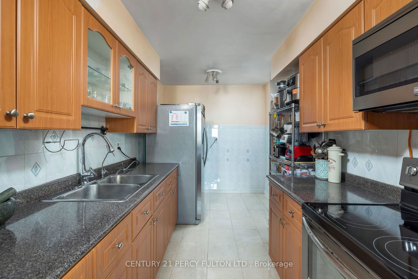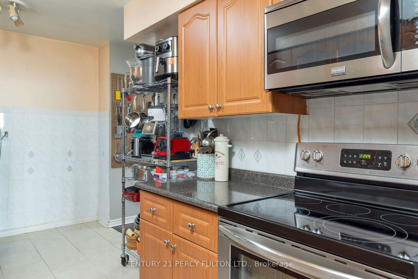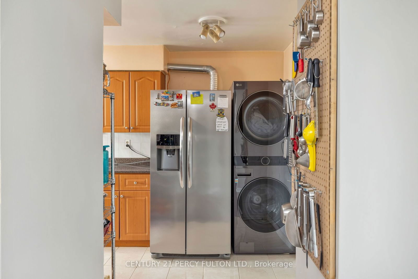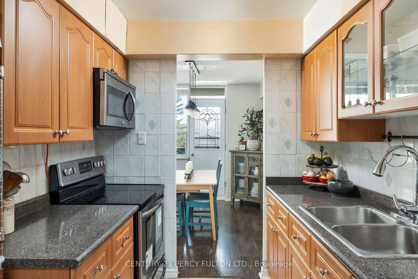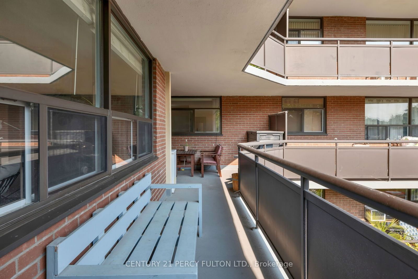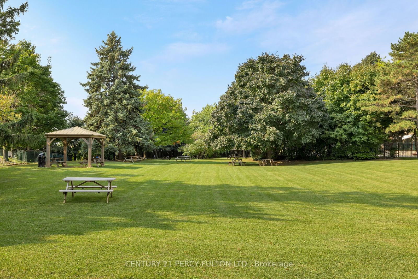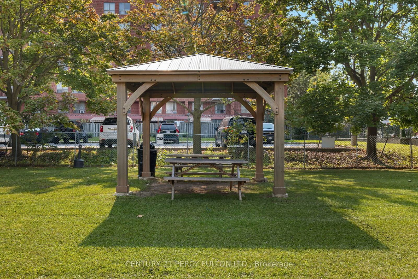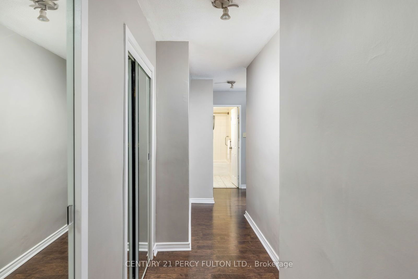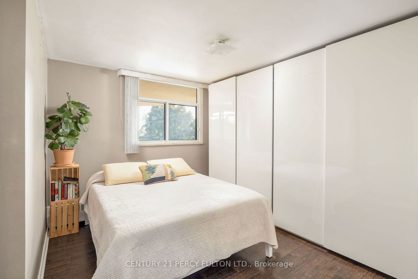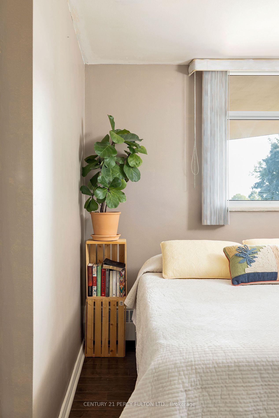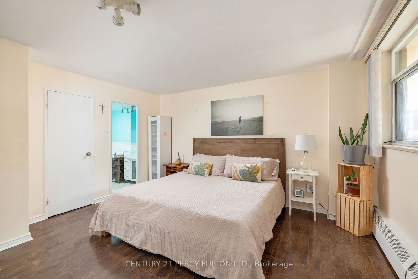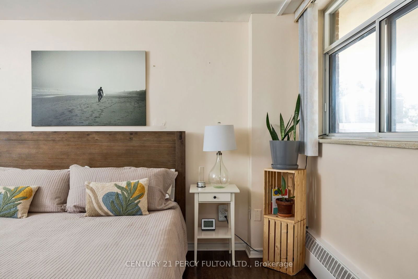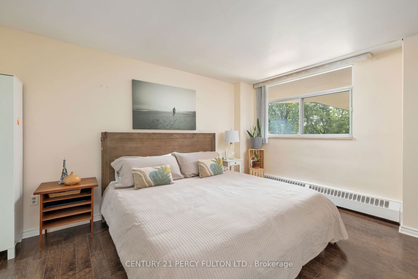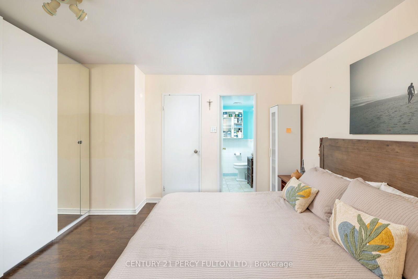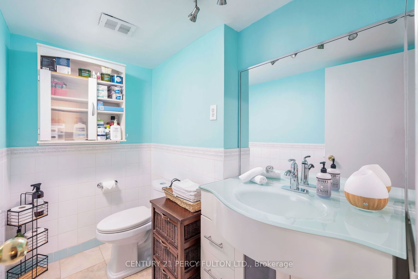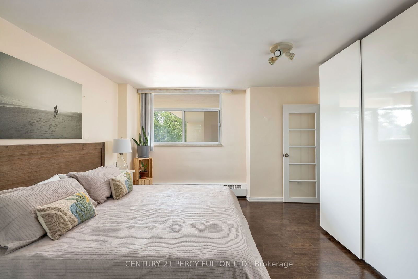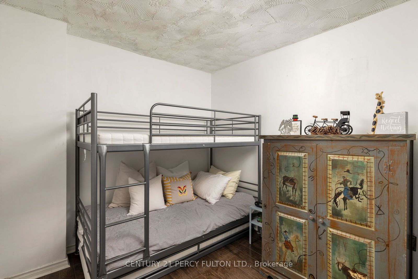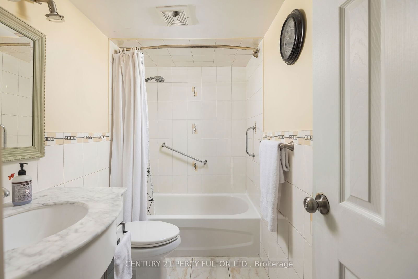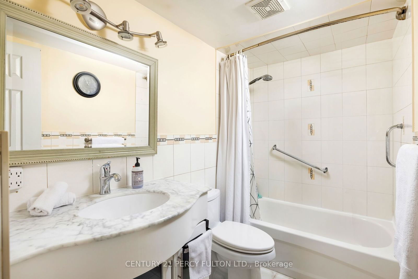201 - 5 Frith Rd
Listing History
Unit Highlights
Maintenance Fees
Utility Type
- Air Conditioning
- None
- Heat Source
- No Data
- Heating
- Baseboard
Room Dimensions
About this Listing
Clean And Bright Large 2Br+Den (can be used as a Bedroom, Large Home Office Or Nursery). Great For Both Living & Dining Areas. Perfect For Entertaining. Not An Inch Of Wasted Space. Hardwood Floor Throughout. Updated Kitchen w/ Stainless Steel Appliances and Laundry Ensuite! Walk-Out To Large Open Balcony Facing East. The Spacious Primary Bedroom Includes An Exceptional Walk-In Closet and Bathroom! Well Maintained Building. Large Yard/Green space with Gazebos, Picnic Area and Large Area for Outdoor Play And Includes 1 Parking Space. Maintenance Fee Includes Water, Heat, Hydro!
ExtrasGym, Sauna, Rec Room, Party Room, Car Wash Area, Security System, Pool, Play Area For Kids, Lots Of Visitor Parking, Close To All Major Needs. Close proximity to TTC, Highway 401, 400, shopping, schools, parks, community centre, library.
century 21 percy fulton ltd.MLS® #W9385019
Amenities
Explore Neighbourhood
Similar Listings
Demographics
Based on the dissemination area as defined by Statistics Canada. A dissemination area contains, on average, approximately 200 – 400 households.
Price Trends
Maintenance Fees
Building Trends At 5 Frith Condos
Days on Strata
List vs Selling Price
Offer Competition
Turnover of Units
Property Value
Price Ranking
Sold Units
Rented Units
Best Value Rank
Appreciation Rank
Rental Yield
High Demand
Transaction Insights at 5 Frith Road
| 1 Bed | 2 Bed | 2 Bed + Den | 3 Bed | |
|---|---|---|---|---|
| Price Range | $300,000 - $378,000 | $485,000 | No Data | No Data |
| Avg. Cost Per Sqft | $475 | $455 | No Data | No Data |
| Price Range | No Data | No Data | No Data | No Data |
| Avg. Wait for Unit Availability | 132 Days | 120 Days | 617 Days | 507 Days |
| Avg. Wait for Unit Availability | 543 Days | 155 Days | No Data | No Data |
| Ratio of Units in Building | 43% | 48% | 3% | 8% |
Transactions vs Inventory
Total number of units listed and sold in Jane and Finch | Glenfield
