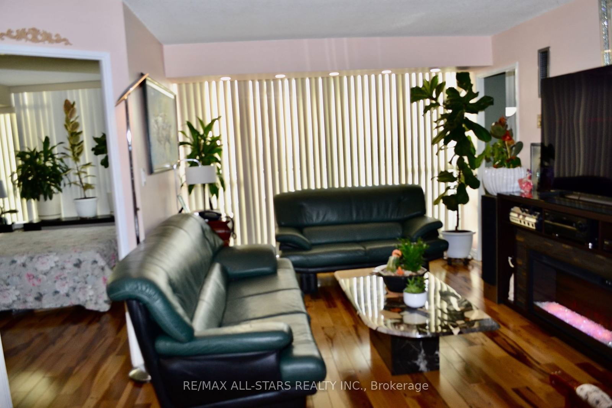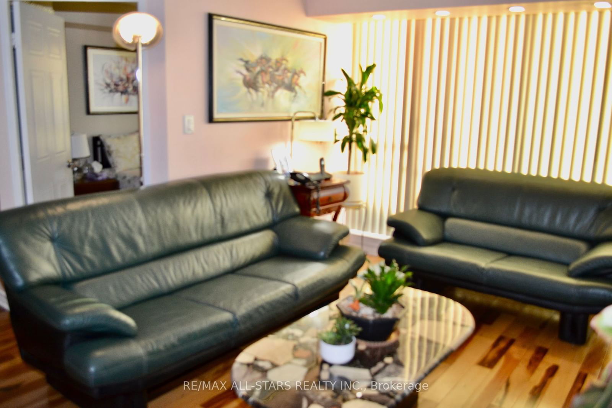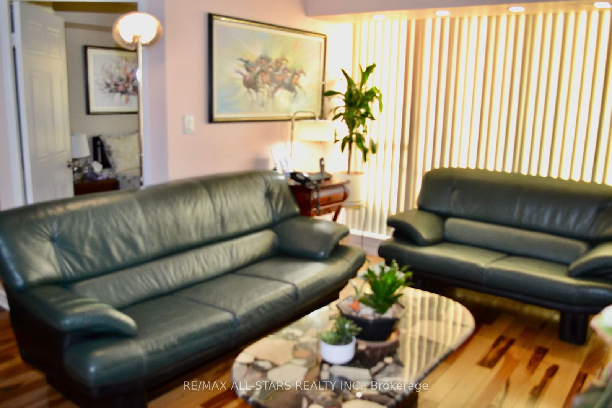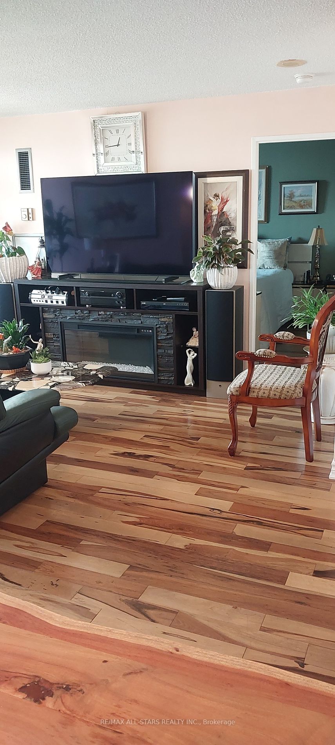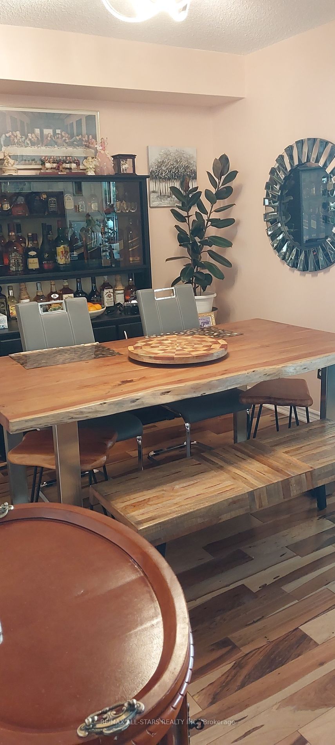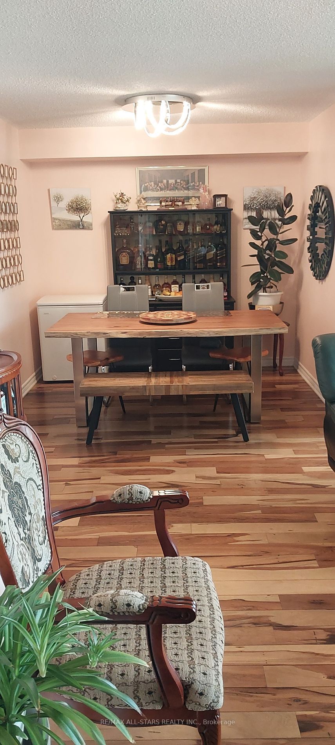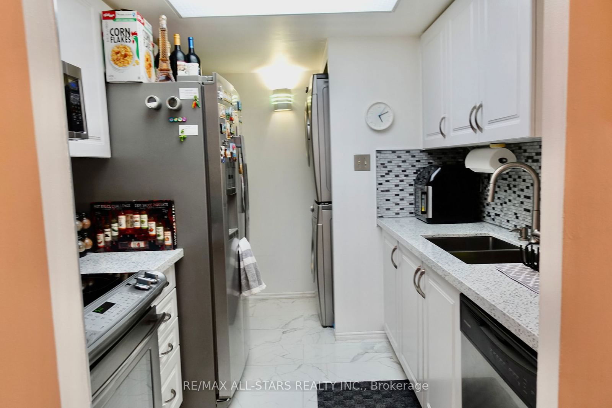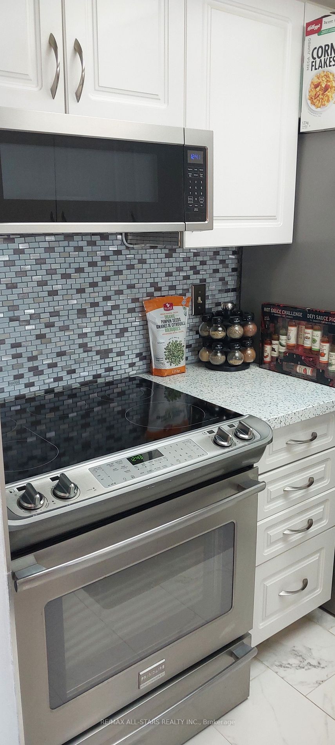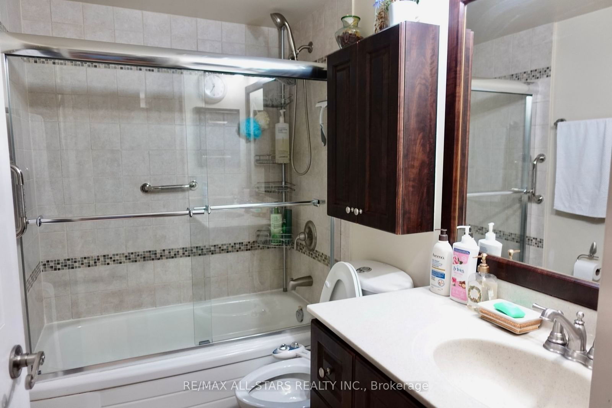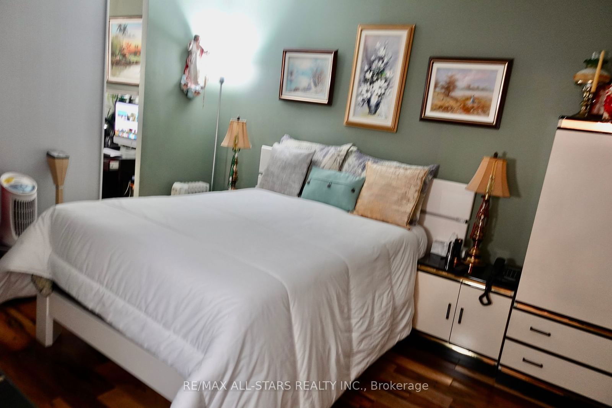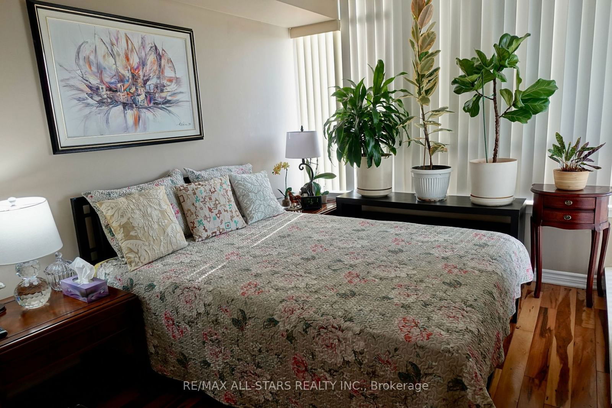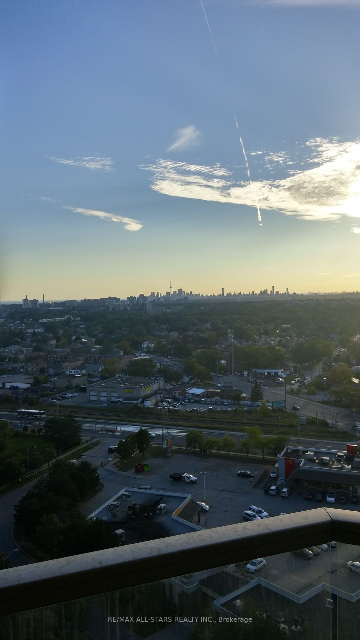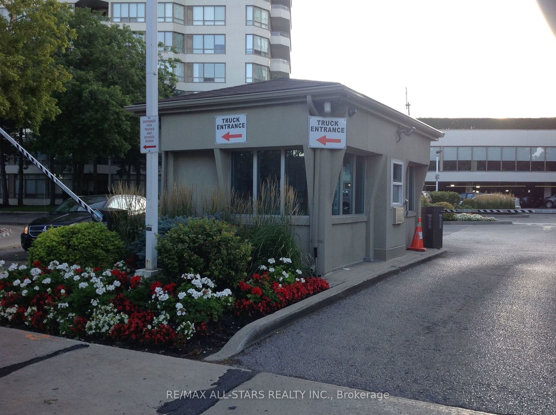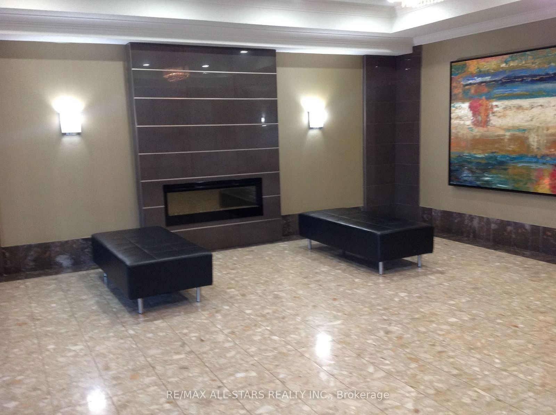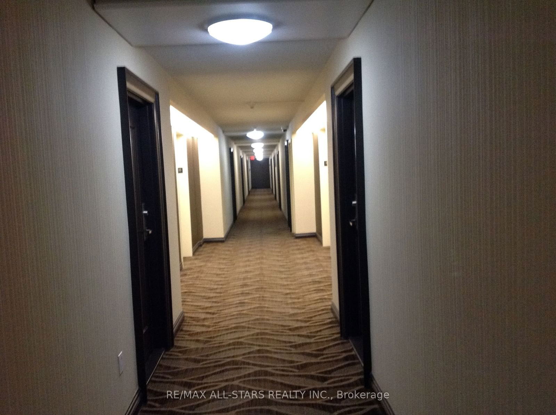1803 - 5 Greystone Walk Dr
For SaleGreystone Walk I CondosEst Sell Timeframe 10 Days
$548,888
Price Cut: $598,888
2 Beds + 1
2 Bath
1 Parking
953 SQFT
16 Days on Strata
Listing History
Unit Highlights
Property Type:
Condo
Maintenance Fees:
$791/mth
Taxes:
$1,531 (2024)
Cost Per Sqft:
$576/sqft
Locker:
None
Outdoor Space:
Balcony
Exposure:
North West
Possession Date:
December 30, 2024
Laundry:
Main
Buyer's Market
Balanced
Seller's Market
Maintenance Fees
Included
Heat
Air Conditioning
Water
Parking
Building Maintenance
Building Insurance
Excluded
Hydro
Utility Type
- Air Conditioning
- Central Air
- Heat Source
- Gas
- Heating
- Forced Air
Room Dimensions
Kitchen
Double Sink, Modern Kitchen, Combined with Laundry
7.87 x 7.22ft
Living
L-Shaped Room, Hardwood Floor, Walkout To Balcony
15.52 x 10.53ft
Dining
L-Shaped Room, Combined with Living, Hardwood Floor
8.96 x 8.99ft
About this Listing
**Absolutely Beautiful** Hardwood Floors Thru-Out** Upgraded Bathrooms**Upgraded Kitchen**Balcony**Shows a 10**Furniture also for sale** 24 hr. Gatehouse Security, State Of The Art Rec. Facilities, Steps to TTC And Go**Lock Box at Smoke Shop @ Plaza. Monday to Saturday 9:30 am-8:30 pm. Sunday 9:30 am to 3 pm** Very Easy To Show**
ExtrasUpgraded Bathrooms And Kitchen, Closet Organizers.
re/max all-stars realty inc.MLS® #E9437004
Amenities
Concierge
Visitor Parking
Party Room
Rec Room
Tennis Court
Rooftop Deck
Explore Neighbourhood
5/10
Walkability
Halfway to a walker's paradise, you might want to invest in a hoverboard.
8/10
Transit
Transit's there for you, like a loyal golden retriever.
4/10
Bikeability
Your bike will know every pothole personally. It's that intimate.
Similar Listings
Demographics
Based on the dissemination area as defined by Statistics Canada. A dissemination area contains, on average, approximately 200 – 400 households.
Population
12,515
Average Individual Income
$58,606
Average Household Size
3 persons
Average Age
45
Average Household Income
$101,238
Dominant Housing Type
Detached
Population By Age
Household Income
Housing Types & Tenancy
Detached
43%
High Rise Apartment
22%
Semi Detached
22%
Duplex
6%
Low Rise Apartment
4%
Marital Status
Commute
Languages (Primary Language)
English
45%
Cantonese
24%
Mandarin
18%
Other
9%
Tamil
3%
Tagalog
1%
Education
University and Above
30%
High School
28%
None
20%
College
15%
Apprenticeship
2%
University Below Batchelor
2%
Major Field of Study
Business Management
25%
Architecture & Engineering
19%
Health & Related Fields
12%
Social Sciences
11%
Math & Computer Sciences
8%
Humanities
5%
Physical Sciences
5%
Education
4%
Personal, Protective & Transportation Services
2%
Visual & Performing Arts
2%
Price Trends
Maintenance Fees
Greystone Walk I Condos vs The Scarborough Junction Area
Building Trends At Greystone Walk I Condos
Days on Strata
Units at Greystone Walk I Condos spend an average of
30
Days on Strata
based on recent sales
List vs Selling Price
On average, these condos sell for
1%
above
the list price.
Offer Competition
Condos in this building have an
AVERAGEchance of receiving
Multiple Offers
compared to other buildings in Scarborough Junction
Turnover of Units
On average, each unit is owned for
8.2
YEARS before being sold againProperty Value
12%
Increase in property value within the past twelve months
Price Ranking
2nd
Highest price per SQFT out of 12 condos in the Scarborough Junction area
Sold Units
14
Units were Sold over the past twelve months
Rented Units
8
Units were Rented over the past twelve months
Best Value Rank
Greystone Walk I Condos offers the best value out of 12 condos in the Scarborough Junction neighbourhood
?
Appreciation Rank
Greystone Walk I Condos has the highest ROI out of 12 condos in the Scarborough Junction neighbourhood
?
Rental Yield
Greystone Walk I Condos yields the highest rent prices out of 12 condos in the Scarborough Junction neighbourhood
?
High Demand
Greystone Walk I Condos is the most popular building out of 12 condos in the Scarborough Junction neighbourhood
?
Transaction Insights at 5 Greystone Walk Drive
| 1 Bed | 1 Bed + Den | 2 Bed | 2 Bed + Den | |
|---|---|---|---|---|
| Price Range | $437,000 - $499,000 | $459,000 - $485,000 | $555,000 - $619,000 | $510,000 - $615,000 |
| Avg. Cost Per Sqft | $830 | $659 | $659 | $542 |
| Price Range | $2,200 - $2,300 | $2,225 | $2,500 - $2,700 | $2,800 |
| Avg. Wait for Unit Availability | 104 Days | 148 Days | 58 Days | 48 Days |
| Avg. Wait for Unit Availability | 288 Days | 420 Days | 184 Days | 273 Days |
| Ratio of Units in Building | 19% | 11% | 31% | 41% |
Transactions vs Inventory
Total number of units listed and sold in Scarborough Junction




