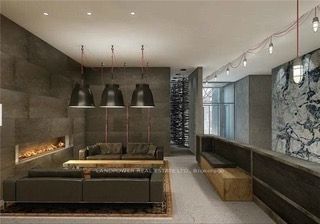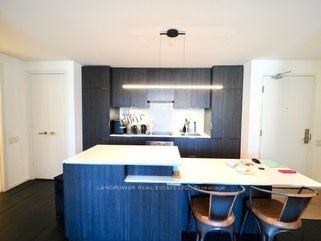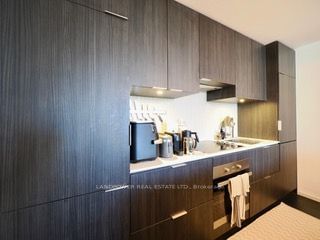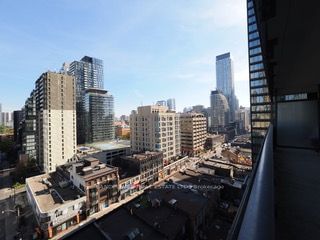1011 - 5 St Joseph St
Listing History
Unit Highlights
Utilities Included
Utility Type
- Air Conditioning
- Central Air
- Heat Source
- Gas
- Heating
- Forced Air
Room Dimensions
About this Listing
Luxurious "5 Condo", In Heart Of Downtown, Spacious Open Concept Two Bedroom, 658Sf, Large Balcony With Very Bright Unobstructed East View, 9' Ceiling, Engineered Wood Floor Thru Out, Contemporary Kitchen With Centre Island As Dining Table, Corian Countertop, Fully Integrated Appliances by Miele Fridge, Stove, B/I Dishwasher, Microwave, Front Load Washer & Dryer. The Unit Can Be Furnished For Additional $.
ExtrasWalking Distance To Yonge & Bloor Subway, U Of T, Ryerson, George Brown, Toronto Public Library, Restaurants & Shops.
landpower real estate ltd.MLS® #C9507370
Amenities
Explore Neighbourhood
Similar Listings
Demographics
Based on the dissemination area as defined by Statistics Canada. A dissemination area contains, on average, approximately 200 – 400 households.
Price Trends
Maintenance Fees
Building Trends At Five Condos
Days on Strata
List vs Selling Price
Offer Competition
Turnover of Units
Property Value
Price Ranking
Sold Units
Rented Units
Best Value Rank
Appreciation Rank
Rental Yield
High Demand
Transaction Insights at 5 St Joseph Street
| Studio | 1 Bed | 1 Bed + Den | 2 Bed | 2 Bed + Den | |
|---|---|---|---|---|---|
| Price Range | $433,000 | $590,000 - $717,000 | $693,000 - $867,000 | $925,000 | $925,000 - $1,810,000 |
| Avg. Cost Per Sqft | $1,071 | $1,107 | $1,133 | $1,235 | $1,137 |
| Price Range | $2,000 - $2,250 | $2,200 - $2,800 | $1,500 - $3,850 | $2,990 - $3,950 | $1,700 - $3,900 |
| Avg. Wait for Unit Availability | 133 Days | 30 Days | 32 Days | 95 Days | 96 Days |
| Avg. Wait for Unit Availability | 46 Days | 7 Days | 10 Days | 23 Days | 38 Days |
| Ratio of Units in Building | 7% | 38% | 36% | 13% | 9% |
Transactions vs Inventory
Total number of units listed and leased in Bay Street Corridor





















