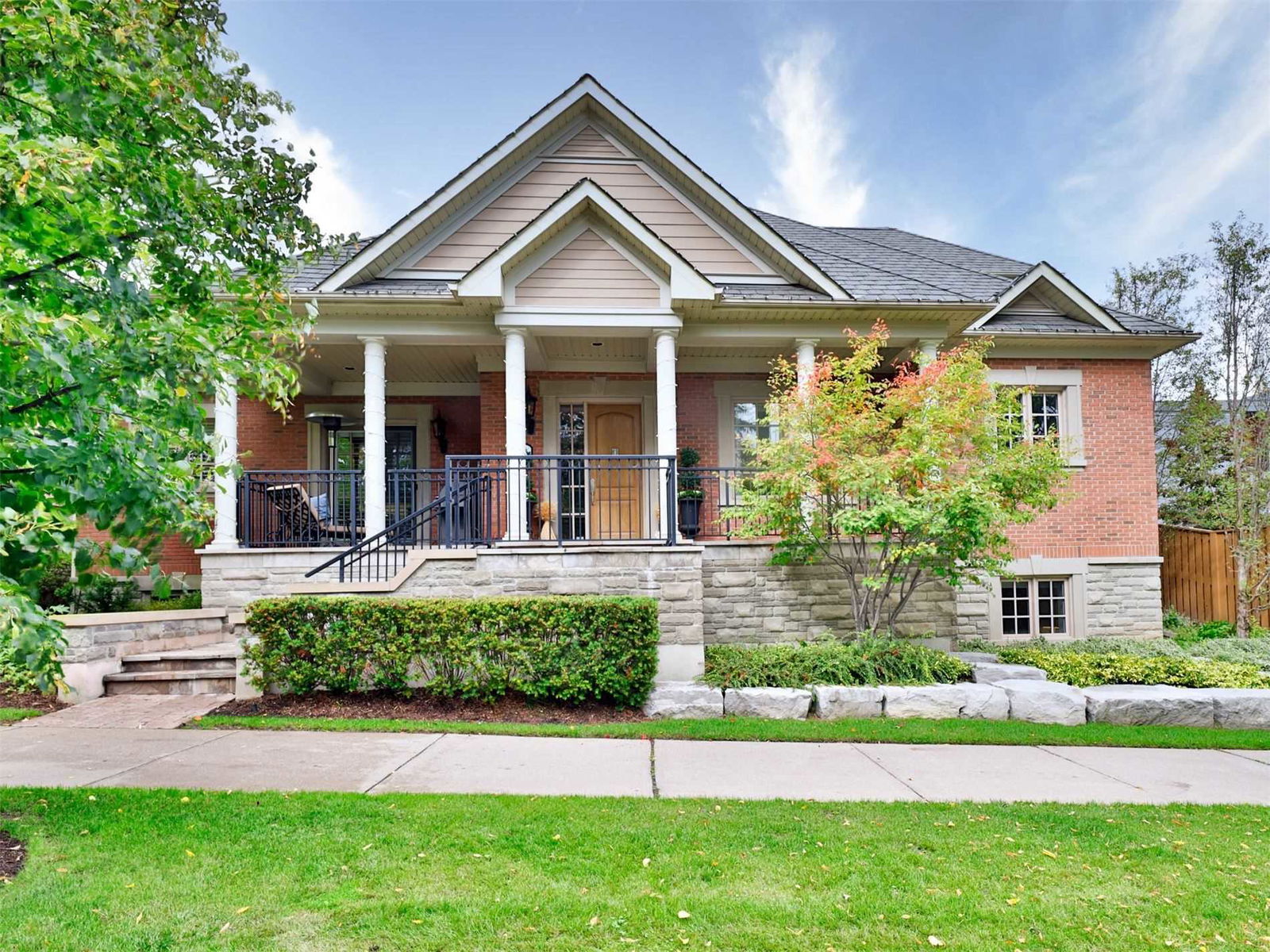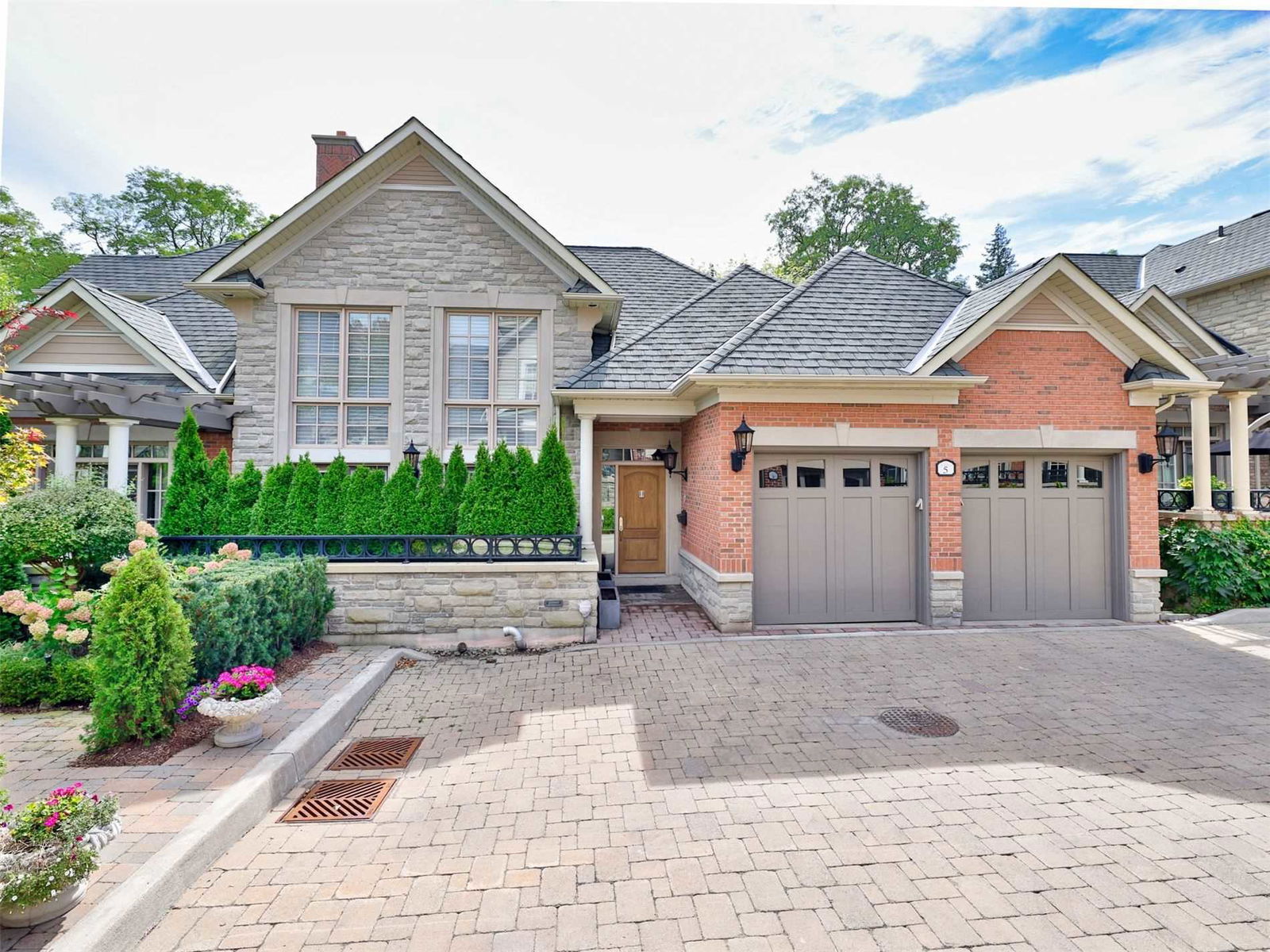10-12 Burkebrook Place & 50-70 Kilgour Road
Building Highlights
Property Type:
Townhouse
Number of Storeys:
1
Number of Units:
21
Condo Completion:
2012
Condo Demand:
High
Unit Size Range:
1,051 - 2,063 SQFT
Unit Availability:
Low
Property Management:
Amenities
About 10-12 Burkebrook Place — Kilgour Estate IV
Kilgour Estate IV stands 1 storeys tall at 10-12 Burkebrook Place and contains 21 units. This Toronto condo was completed in 2012 by The Daniels Corporation. Suite sizes range from 1051 square feet to 2063 square feet.
The Neighbourhood
Living here means you’re just a 7-minute walk from Druxy's Famous Deli and DRUXY'S famous DELI, making it easy to dazzle your taste buds without much effort. To fuel up in the morning, head to Tim Hortons, Allegro Coffee Company and Second Cup to grab your beverage of choice.
There are a number of grocery stores within a short drive, including Whole Foods Market, Metro and Summerhill Market.
There are a number of banks within a short drive, including TD Bank – Help & Advice Centre and BMO Bank of Montreal for all your investment needs.
There are plenty of parks nearby to keep your family busy, including Sunnydene Park, Kilgour Parkette and Stratford Park, which are less than 11 minutes away by foot.
Like to shop? Everything you need is close by when you live at 10-12 Burkebrook Place, including Rio Can, Atomy Toronto Eglinton Centre and David Mrejen, Notary Public/Lawyer which are only 5 away.
If you’re tired of the usual neighbourhood attractions, then perhaps having Venus Gallery, Glendon Gallery and Canadian Language Museum less than a 3-minute drive away will give you a lift. Regent Theatre is just a short drive away for movie nights.
Enjoy the convenience of 10-12 Burkebrook Place being 17 minutes away from Children's Garden Nursery School (Bayview) Ltd., Northlea Elementary and Middle School and Sunny View Junior and Senior Public School making school pick-up a breeze! If you're open to commuting, a quick transit ride offers even more options, including Leaside High School, Thompson | Online and Toronto STEM School.
Transportation
Transit riders can catch the Bayview Ave At Kilgour Rd North Side within minutes. Those who live in the area can easily drive to Lawrence, just 6 minutes from the building.
Maintenance Fees
Listing History for Kilgour Estate IV
Reviews for Kilgour Estate IV
No reviews yet. Be the first to leave a review!
 0
0Listings For Sale
Interested in receiving new listings for sale?
 0
0Listings For Rent
Interested in receiving new listings for rent?
Similar Condos
Explore Bridle Path | Sunnybrook Park
Commute Calculator
Demographics
Based on the dissemination area as defined by Statistics Canada. A dissemination area contains, on average, approximately 200 – 400 households.
Building Trends At Kilgour Estate IV
Days on Strata
List vs Selling Price
Or in other words, the
Offer Competition
Turnover of Units
Property Value
Price Ranking
Sold Units
Rented Units
Best Value Rank
Appreciation Rank
Rental Yield
High Demand
Market Insights
Transaction Insights at Kilgour Estate IV
| 2 Bed | 2 Bed + Den | 3 Bed | 3 Bed + Den | |
|---|---|---|---|---|
| Price Range | No Data | $1,999,000 | No Data | No Data |
| Avg. Cost Per Sqft | No Data | $1,110 | No Data | No Data |
| Price Range | No Data | No Data | No Data | No Data |
| Avg. Wait for Unit Availability | No Data | 191 Days | 908 Days | 389 Days |
| Avg. Wait for Unit Availability | No Data | No Data | No Data | No Data |
| Ratio of Units in Building | 3% | 45% | 12% | 39% |
Market Inventory
Total number of units listed and sold in Bridle Path | Sunnybrook Park


