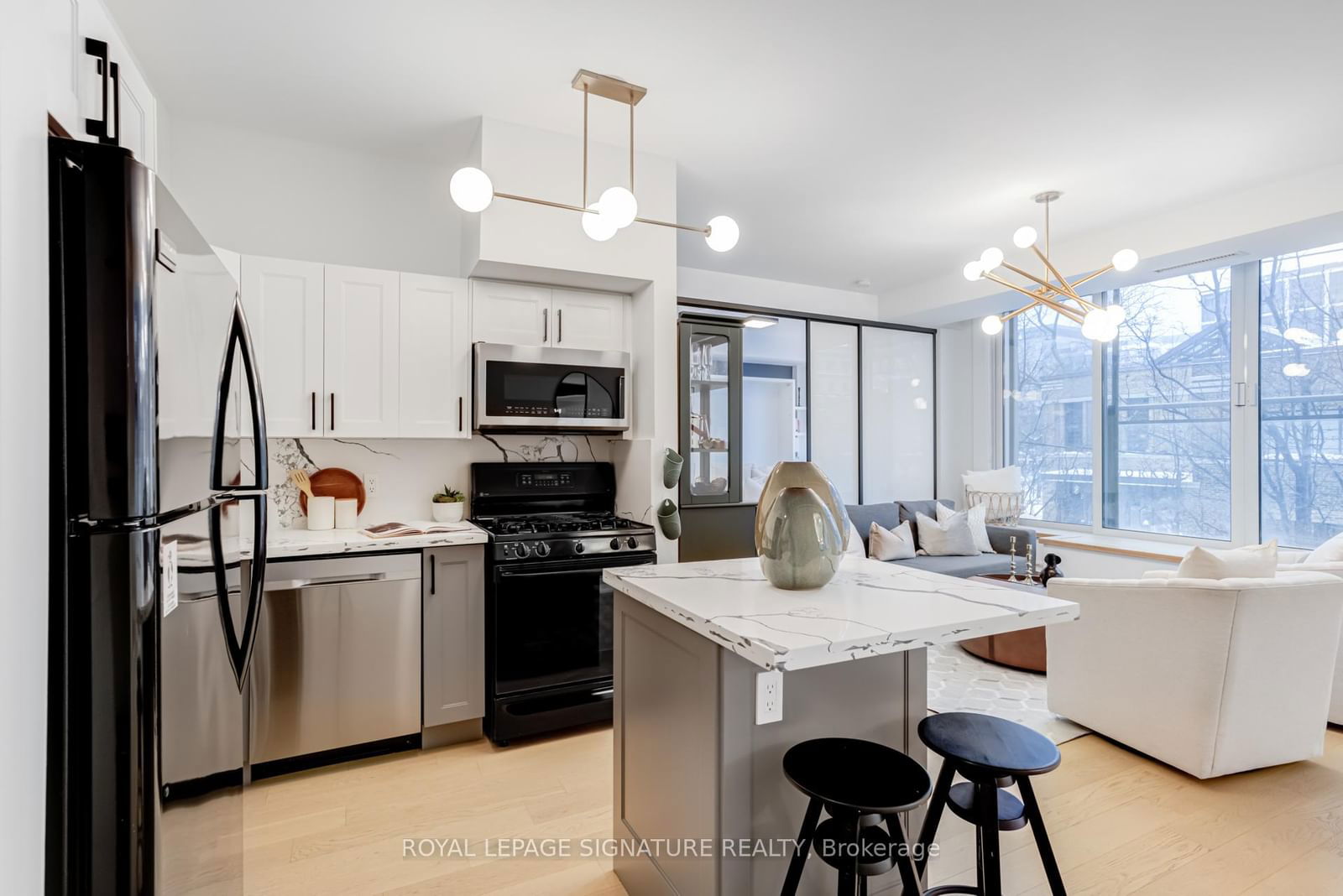303 - 50 Camden St
Listing History
Details
Ownership Type:
Condominium
Property Type:
Soft Loft
Maintenance Fees:
$894/mth
Taxes:
$3,176 (2024)
Cost Per Sqft:
$980/sqft
Outdoor Space:
Juliet Balcony
Locker:
None
Exposure:
West
Possession Date:
Flexible
Laundry:
Main
Amenities
About this Listing
Airy, Light & Minimalist! Welcome to The Sylvia Lofts, where West Coast-inspired architecture meets the vibrant energy of King West. This 8-story boutique residence seamlessly blends modern design with classic industrial charm, just steps from the trendsetting scene of Queen West and the dynamic pulse of King West. Designed by Charles Gane, this 55-unit loft community was crafted to bring the outdoors in, featuring expansive windows, 9-foot ceilings, and a raised principal bedroom floor that offers a cozy retreat. The lofts modern warehouse aesthetic is both timeless and contemporary, offering an inspired living experience that is as sophisticated as it is inviting. Surrounded by St. Andrews Park, featuring a kids playground and a fenced dog play area, Waterworks Food Hall with an upcoming YMCA, this location offers unmatched convenience. Upcoming subway stations at Queen-Spadina and King-Bathurst further enhance accessibility. With a perfect Walk Score of 100, residents enjoy trendy cafes, world-class dining, and seamless access to the city via streetcars on Queen, King, and Spadina.
ExtrasUpgraded & Modernized! Enjoy new hardwood floors, a fully remodelled kitchen with premium quartz countertops, brand-new blinds. Smart home features include WiFi-enabled switches and Ecobee. All existing appliances are included: gas stove, fridge, dishwasher, microwave, washer, and dryer.
royal lepage signature realtyMLS® #C11981683
Fees & Utilities
Maintenance Fees
Utility Type
Air Conditioning
Heat Source
Heating
Room Dimensions
Kitchen
Open Concept, Renovated, Breakfast Bar
Living
Open Concept, Large Window, hardwood floor
Dining
Combined with Living, Large Window, hardwood floor
Primary
4 Piece Ensuite, Walk-in Closet, hardwood floor
Bedroom
Large Window, Closet, hardwood floor
Similar Listings
Explore Queen West
Commute Calculator
Mortgage Calculator
Demographics
Based on the dissemination area as defined by Statistics Canada. A dissemination area contains, on average, approximately 200 – 400 households.
Building Trends At The Sylvia
Days on Strata
List vs Selling Price
Offer Competition
Turnover of Units
Property Value
Price Ranking
Sold Units
Rented Units
Best Value Rank
Appreciation Rank
Rental Yield
High Demand
Market Insights
Transaction Insights at The Sylvia
| 1 Bed | 1 Bed + Den | 2 Bed | |
|---|---|---|---|
| Price Range | $622,500 - $690,000 | No Data | No Data |
| Avg. Cost Per Sqft | $954 | No Data | No Data |
| Price Range | $2,275 - $2,900 | No Data | No Data |
| Avg. Wait for Unit Availability | 121 Days | 2300 Days | 511 Days |
| Avg. Wait for Unit Availability | 103 Days | No Data | 476 Days |
| Ratio of Units in Building | 82% | 2% | 18% |
Market Inventory
Total number of units listed and sold in Queen West



