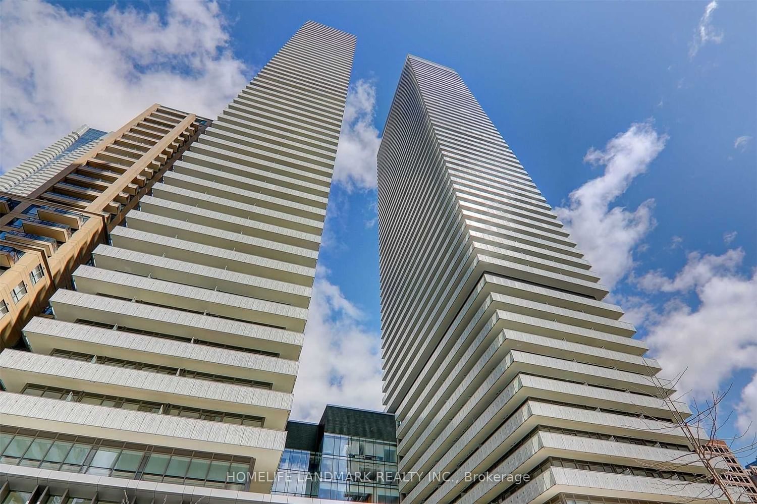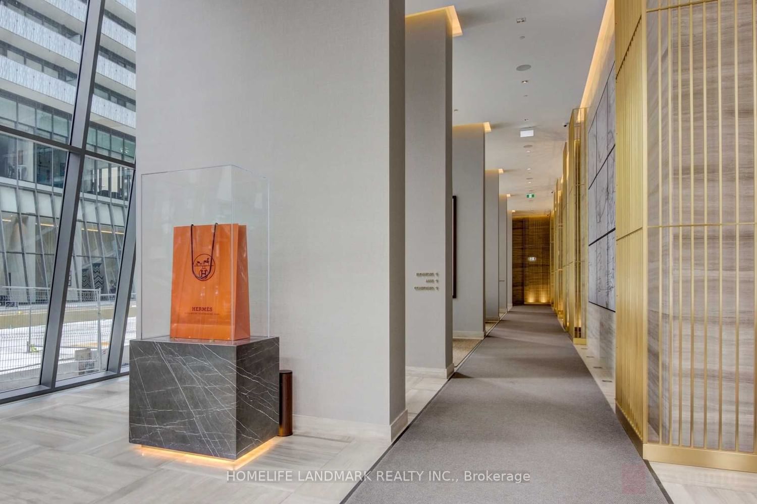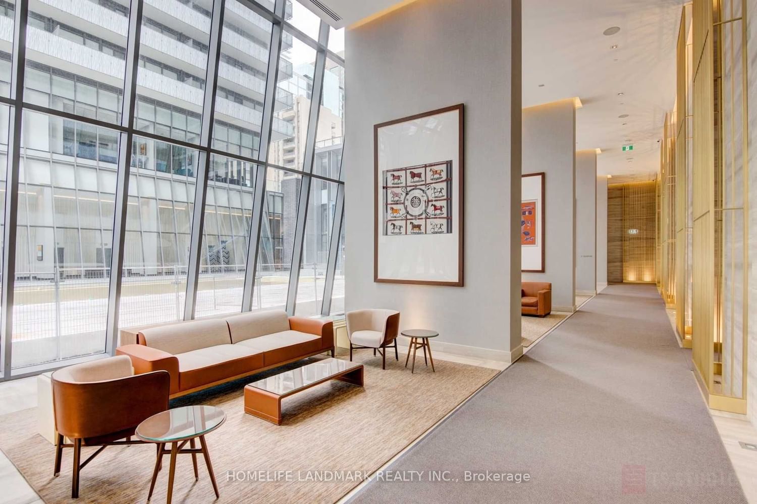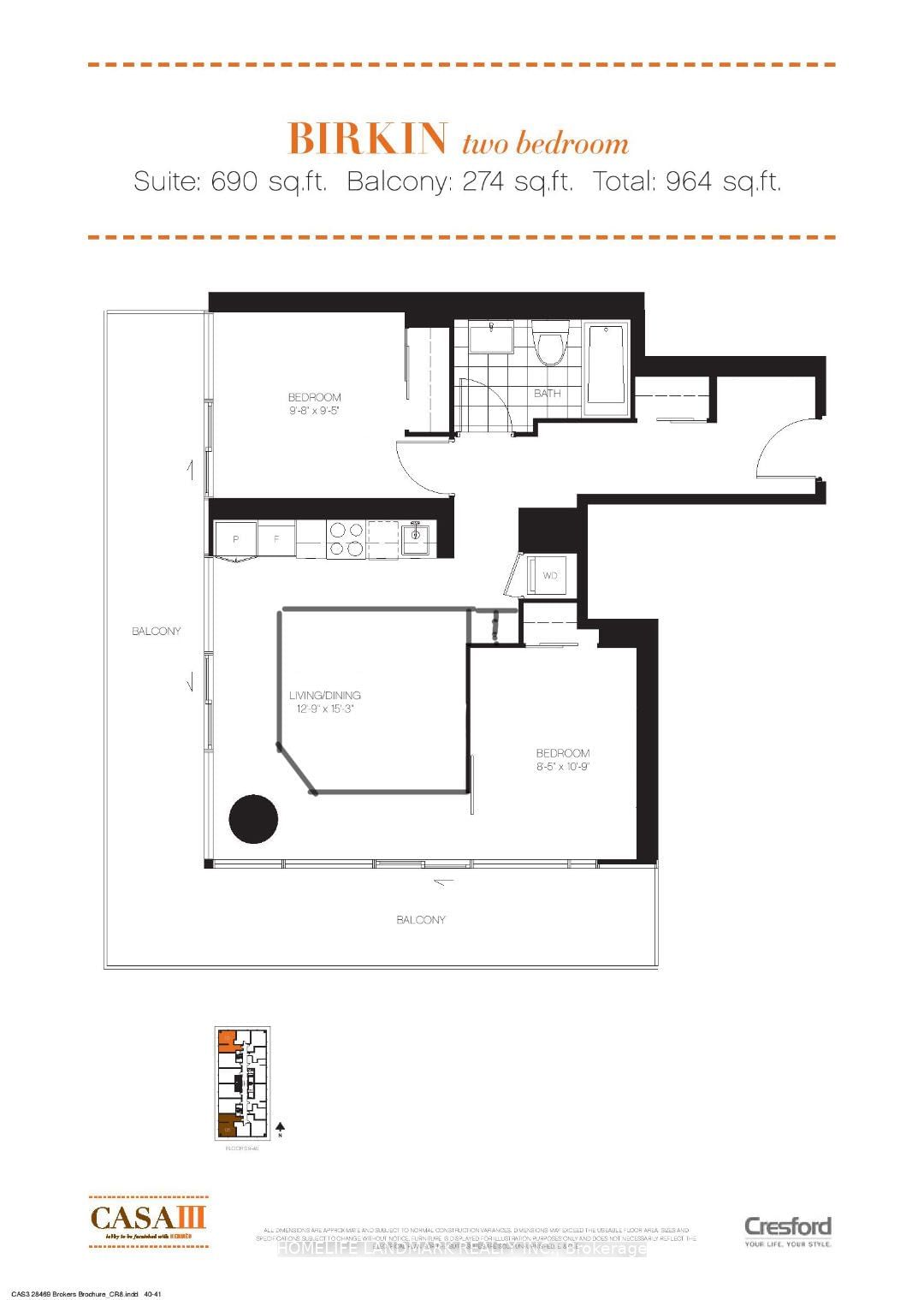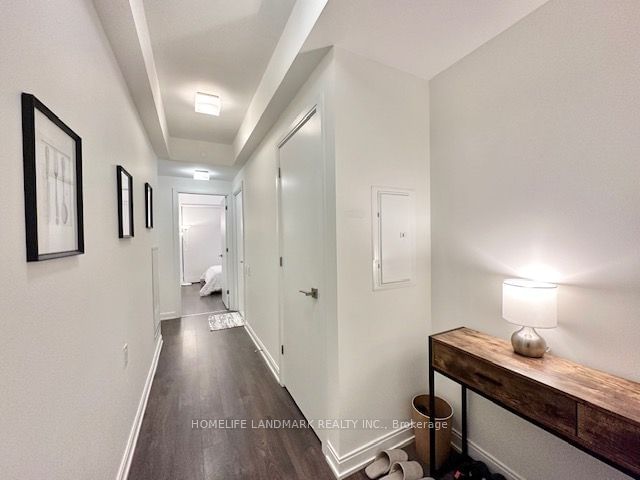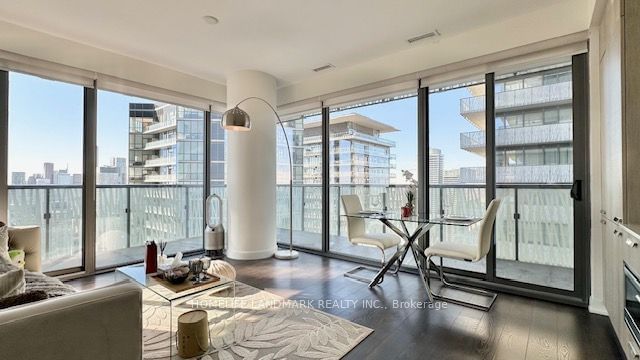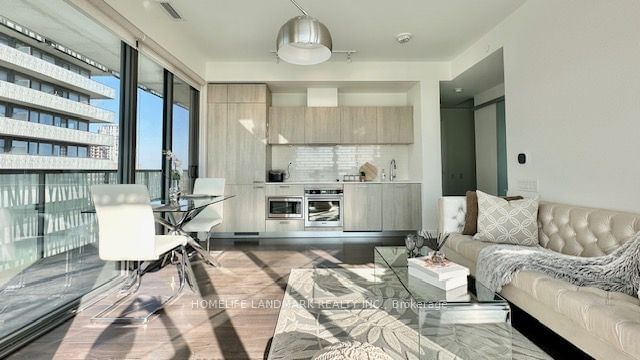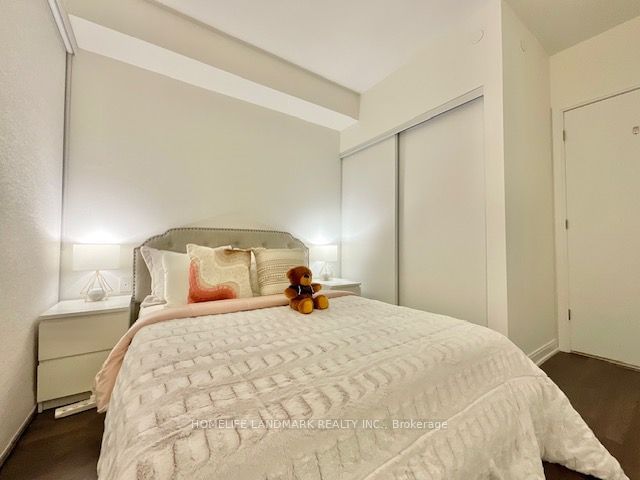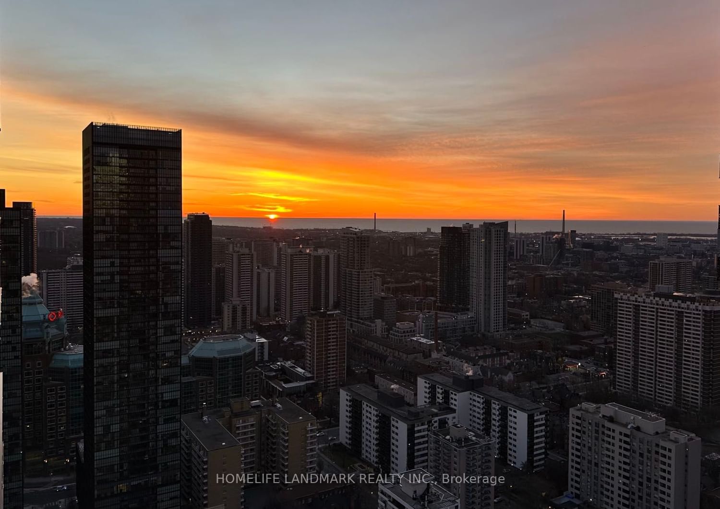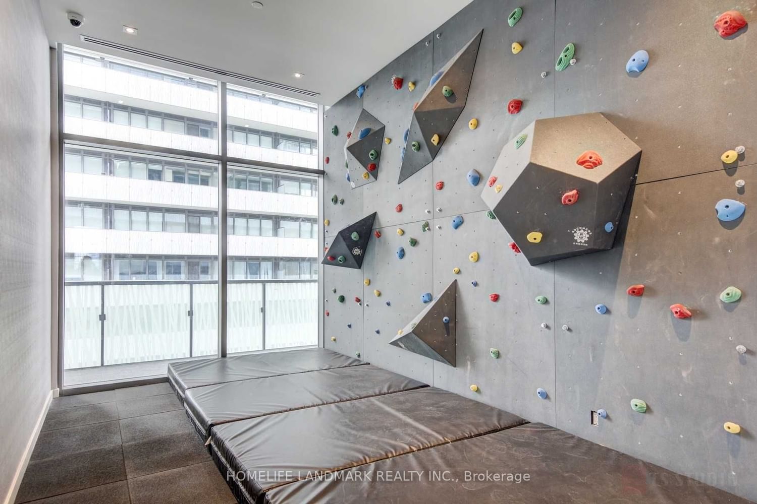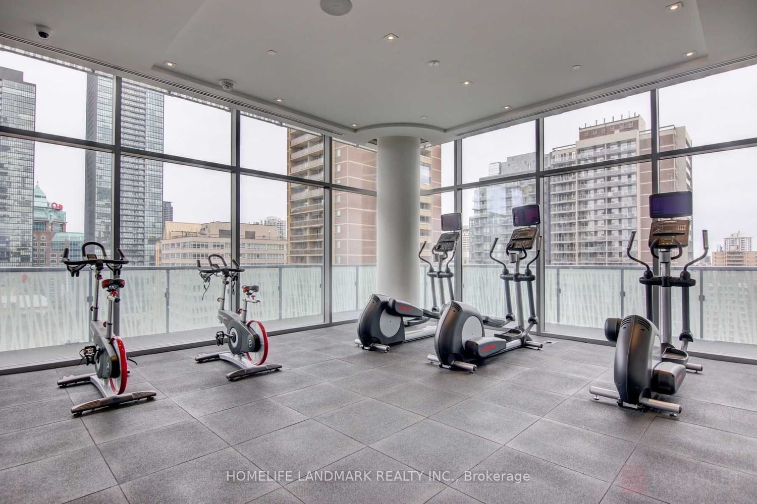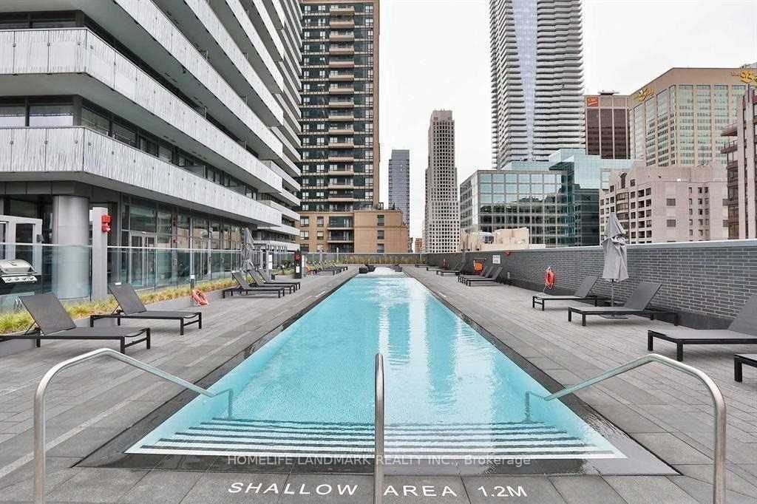4205 - 50 Charles St E
Listing History
Unit Highlights
Maintenance Fees
Utility Type
- Air Conditioning
- Central Air
- Heat Source
- Gas
- Heating
- Forced Air
Room Dimensions
About this Listing
Casa 3 Two Bedrooms Corner Unit With Huge Wrap Around Balcony Of Suite 690 Sqf + 274 Balcony Sqf =964 Sqf, Higher Floor With Breathtaking South West Filled With Lots Of Sunshine And Nature Light , Fully Fresh New Paint Recently, Featuring Floor To Ceiling Windows, 9 Ft Ceiling, Morden Kitchen, Two Floor Amenities, Rooftop Pool, Bbq, Gym And 24/7 Concierge. Steps To Yorkville, Shops On Bloor, U Of T, Ryerson, Dvp And 2 Subway Lines.
ExtrasAll Existing Fridge, Stove, Washer & Dryer, Dishwasher, All Light Fixtures And Floor To Ceiling Window Coverings.
homelife landmark realty inc.MLS® #C8362308
Amenities
Explore Neighbourhood
Similar Listings
Demographics
Based on the dissemination area as defined by Statistics Canada. A dissemination area contains, on average, approximately 200 – 400 households.
Price Trends
Maintenance Fees
Building Trends At Casa III Condos
Days on Strata
List vs Selling Price
Offer Competition
Turnover of Units
Property Value
Price Ranking
Sold Units
Rented Units
Best Value Rank
Appreciation Rank
Rental Yield
High Demand
Transaction Insights at 50 Charles Street E
| Studio | 1 Bed | 1 Bed + Den | 2 Bed | 2 Bed + Den | 3 Bed | |
|---|---|---|---|---|---|---|
| Price Range | No Data | $480,000 - $638,000 | $790,000 | $738,000 - $798,000 | $1,010,000 | $1,440,000 |
| Avg. Cost Per Sqft | No Data | $1,403 | $1,510 | $1,167 | $886 | $1,258 |
| Price Range | $1,900 - $2,400 | $1,950 - $2,680 | $2,350 - $3,220 | $2,750 - $3,580 | $3,500 - $4,600 | $5,000 |
| Avg. Wait for Unit Availability | 61 Days | 33 Days | 94 Days | 102 Days | 133 Days | 784 Days |
| Avg. Wait for Unit Availability | 10 Days | 5 Days | 13 Days | 14 Days | 32 Days | 185 Days |
| Ratio of Units in Building | 19% | 44% | 15% | 15% | 8% | 2% |
Transactions vs Inventory
Total number of units listed and sold in Church - Toronto
