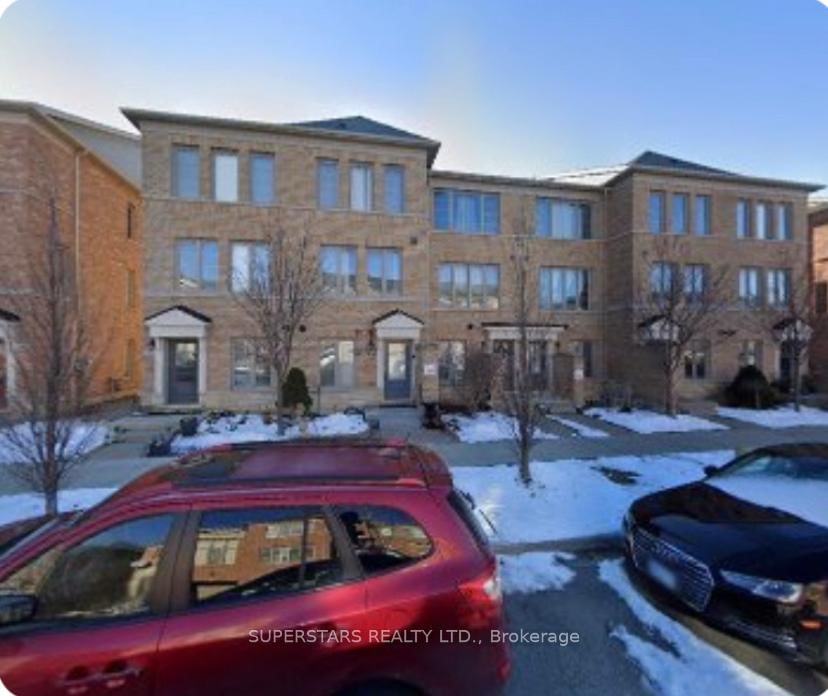50 Lily Cup Ave
Listing History
Property Highlights
Ownership Type:
Freehold
Possession Date:
To Be Arranged
Lease Term:
1 Year
Property Size:
No Data
Portion for Lease:
No Data
Utilities Included:
No
Driveway:
Furnished:
No
Basement:
None
Garage:
Built-In
Laundry:
Upper
About 50 Lily Cup Ave
Looking for a quiet life in a new community that's not too far from the vibrant city? This spacious and bright modern townhouse is for you. It has a total of 3 floors, and 2 bedrooms plus a den(den can be another bedroom), and 2 bathrooms, with large windows on each floor providing plenty of natural light. Each floor has an independent adjustable heating/cooling system. First floor: There is a private garden in front of the house, a ground floor directly connected to the garage, and another parking space in the back alley. Second floor: 9 ft high, wooden floor, and fireplace. The large window in the living room overlooks your own garden and the neighbors' gardens, and the dining room has double sliding doors to the balcony. Third floor: Two non-connected bedrooms. The primary bedroom is equipped with a walk-in closet. The laundry room is on the third floor, which is more convenient for daily life. Close to the lakeside promenade, Woodbine & Bluffer's Park Beach, the historic Toronto Hunt Club(golf course), Morrow Trail Park, Eglinton City Center Cinema, Adonis Supper market, Staples and Shopper Pharmacy. It is only a short drive from the city Centre, and the buses go directly to multiple subway stations.
ExtrasUse of existing appliances: Fridge, Stove, Rang Hood, Washer & Dryer. All Window Coverings and Electric Fixtures.
superstars realty ltd.MLS® #E12061333
Fees & Utilities
Utility Type
Air Conditioning
Heat Source
Heating
Property Details
- Type
- Townhouse
- Exterior
- Brick
- Style
- 3 Storey
- Central Vacuum
- No Data
- Basement
- None
- Age
- No Data
Land
- Fronting On
- No Data
- Lot Frontage (FT)
- No Data
- Pool
- None
- Intersecting Streets
- Danforth Rd/Warden Ave
Room Dimensions
Family (Ground)
Large Window, Access To Garage, Closet
Living (2nd)
Combined with Dining, O/Looks Frontyard, Electric Fireplace
Dining (2nd)
Combined with Living, Large Window, hardwood floor
Kitchen (2nd)
Walkout To Balcony, Eat-In Kitchen, Tile Floor
Primary (3rd)
Large Window, Carpet, Walk-in Closet
Bedroom (3rd)
Large Window, Carpet, Closet
Similar Listings
Explore Scarborough Junction
Commute Calculator
Demographics
Based on the dissemination area as defined by Statistics Canada. A dissemination area contains, on average, approximately 200 – 400 households.
Sales Trends in Scarborough Junction
| House Type | Detached | Semi-Detached | Row Townhouse |
|---|---|---|---|
| Avg. Sales Availability | 5 Days | 13 Days | 23 Days |
| Sales Price Range | $700,000 - $1,980,000 | $810,000 - $1,344,000 | $842,000 - $1,080,000 |
| Avg. Rental Availability | 17 Days | 31 Days | 42 Days |
| Rental Price Range | $1,450 - $4,000 | $1,500 - $4,250 | $1,250 - $3,900 |


