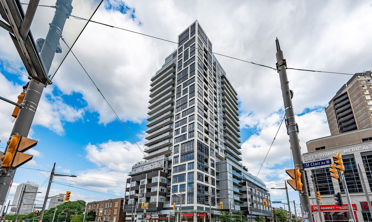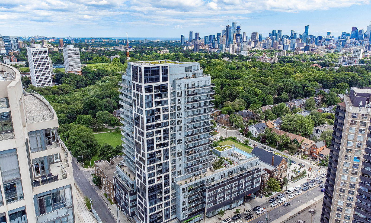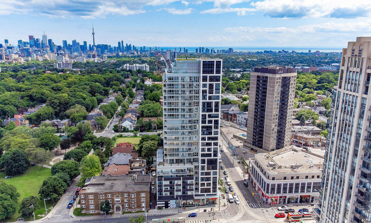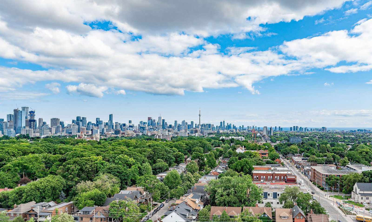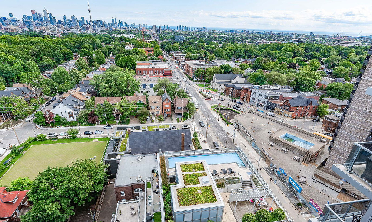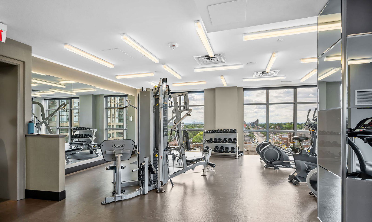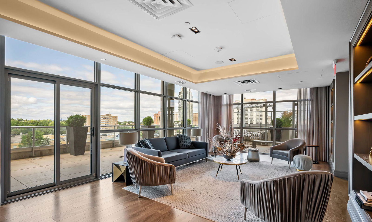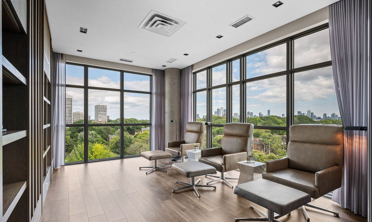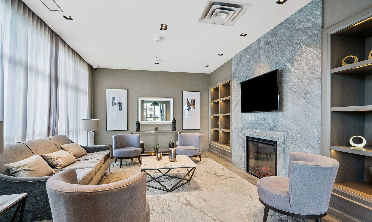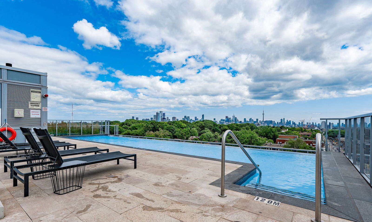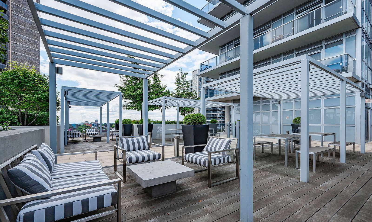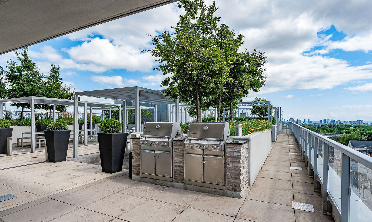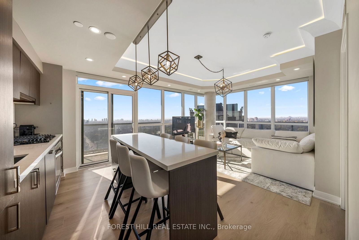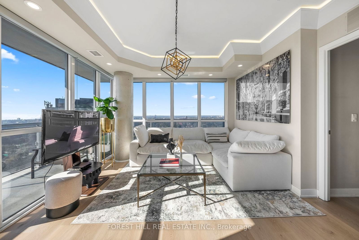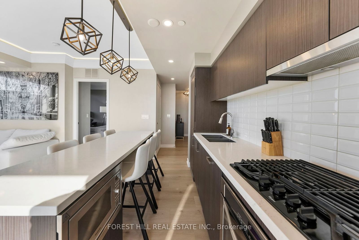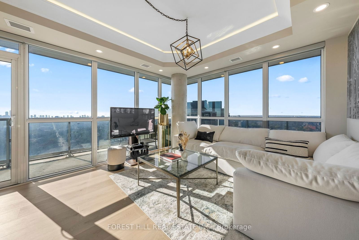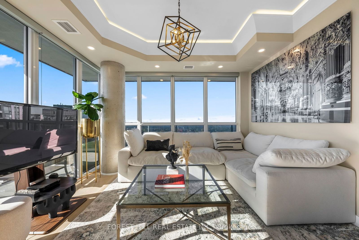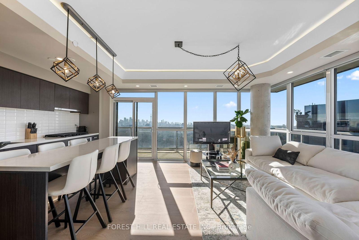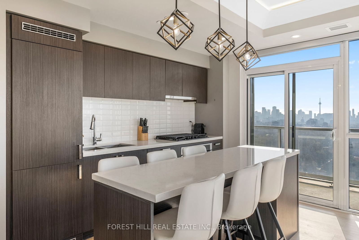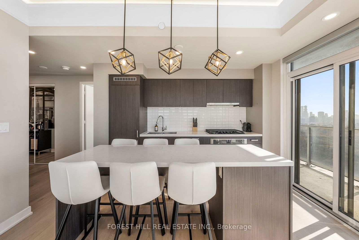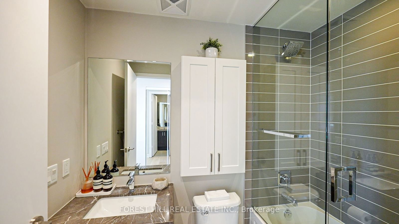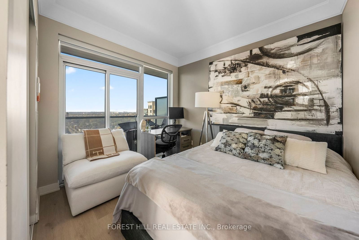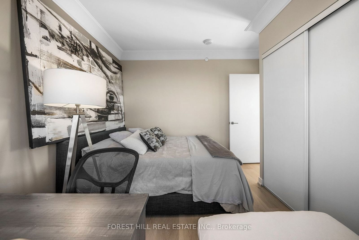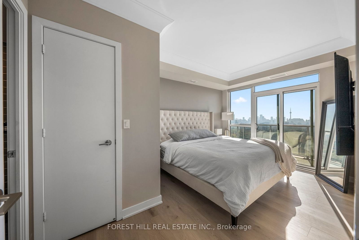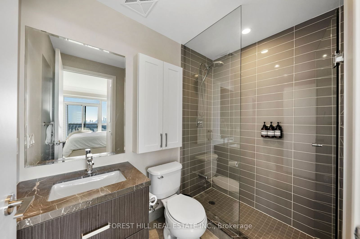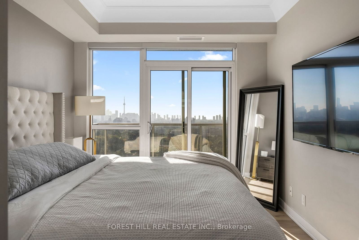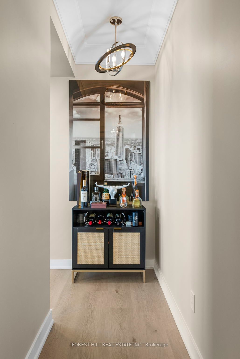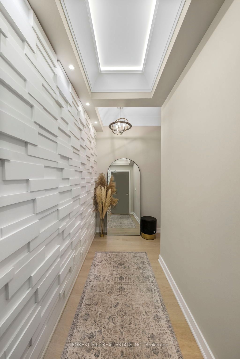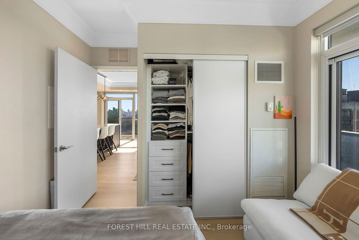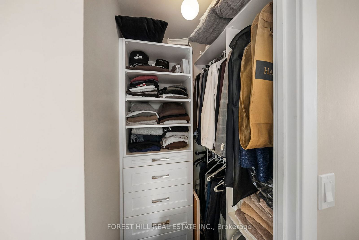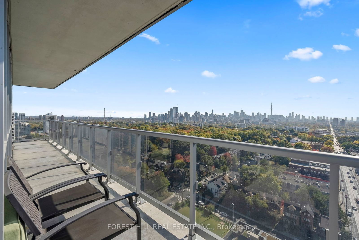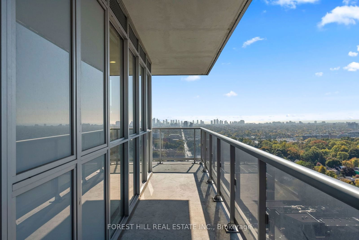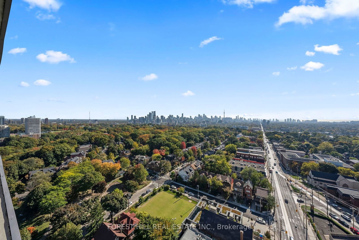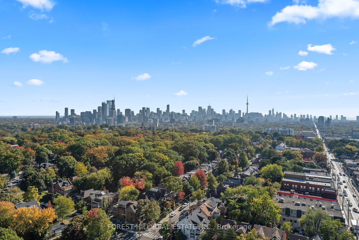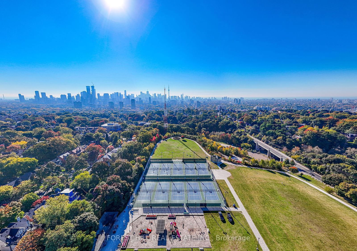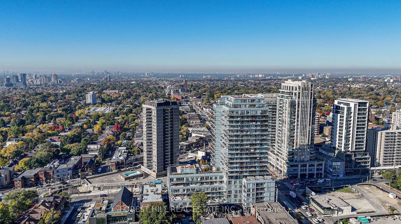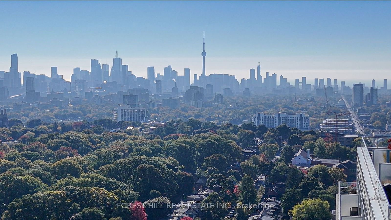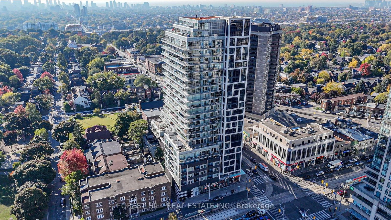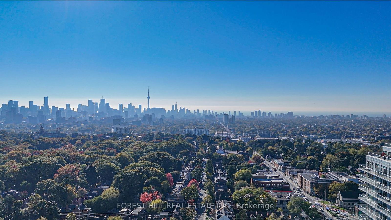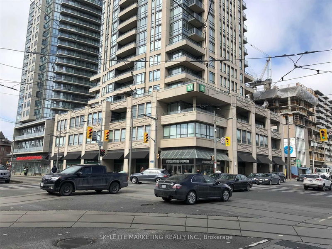Building Highlights
Property Type:
Condo
Number of Storeys:
21
Number of Units:
283
Condo Completion:
2017
Condo Demand:
Medium
Unit Size Range:
291 - 1,534 SQFT
Unit Availability:
Low
Property Management:
Amenities
About 501 St Clair Avenue W — Rise Condos
Reserve Properties brings big ideas to 1457 Bathurst Street and 501 St. Clair Avenue West with the Rise Condos. Executed with precision, the artistic architecture entices residents seeking a stylish home for an active lifestyle in midtown Toronto.
For the architecture of the Rise Condos, Graziani + Corazza borrow from Yves Saint Laurent’s famed inspiration, the abstract painter Piet Mondrian. Along the corner of the tower’s 21-storeys, the geometric patterning of private enclosures brilliantly contrasts the long balconies around the building. This well-measured Modernism caters to both comfort and style.
The brick-clad podium of the tower bears a wide footprint at 1457 Bathurst and 501 St. Clair West. The size of the podium may be to accommodate some of the Rise Condos’ amenities found in the its grand two-floor lobby, like concierge service and a sculpture garden – but there are even more amenities topping the podium on the tower’s seventh floor.
On the seventh floor, residents can find the fully equipped fitness facilities that include a yoga studio and saunas, billiards and games lounges, party room with a bar and catering kitchen, and even a library.
While on the seventh floor, the reason for the wide podium becomes clear: there are two beautiful rooftop terraces atop of it. On these terraces residents will adore the abundant outdoor space, fire pit and infinity pool.
The Suites
Perhaps taking influence from the Mondrian inspired exterior, the Rise Condos smartly apply some of the artist’s important artistic principles like clean lines and expansive forms to make the suites comfortable and modern spaces.
The Rise Condos attract many different types of residents to midtown Toronto, so it offers 283 Casa Loma condos for sale or rent starting at studios and going up to two bedrooms plus a den. The studios range from around 300 to almost 400 square feet, with most layouts offering balcony space. The larger units start at 540 and go up to about 1320 square feet. All of the one or two bedroom suites offer either balcony or terrace space.
Cooks with adore the kitchen’s premium stainless steel appliances. This includes gas cooktops, and an energy-efficient refrigerator and dishwasher. All residents will love the luxury of the bathroom’s European cabinetry and rain-style shower head.
The Neighbourhood
Though many know this area simply as Central or Midtown Toronto, Rise Condos' residents will get to know their spot at 1457 Bathurst and 501 St. Clair West as Casa Loma neighbourhood. Founded as an artists’ colony in the nineteenth century, the neighbourhood retains that creative vibrancy. Artscape Wychwood Barns, designated heritage structures, hold together the community with studios staging performances, galleries showcasing great exhibitions, and an inviting farmer’s market.
West on St. Clair, the shops, restaurants, and bakeries offer an assortment of high-quality goods and services. The Italian food in the area in especially tasty — it has to be with many Italian families settled into the neighbourhood.
More active residents of the Rise Condos could also congregate around the sports events the community. Across the street from 1457 Bathurst and 501 St. Clair West, the fields at St. Michael’s College School hosts social sporting events that welcome those seeking a good time with friends, some feisty competition, or both.
Transportation
The Loblaw’s across the street is more than just convenient, below residents can find TTC service at St. Clair West Station. There, residents can grab one of the many buses or streetcars that transfer through the station, or grab a subway train northbound toward North York or southbound going through the downtown core.
Driver’s are well positioned, since the Rise Condos sits at the intersection of two major roads. Bathurst runs from the Lakeshore far south of the Rise and north, taking drivers to the 401 in fifteen minutes. St Clair West travels well towards the west, expectedly. Towards the east, St. Clair ends because of the valley. Fortunately, this is the Don Valley, whose Parkway is easily accessible at Bayview Avenue less than ten minutes away. On the Don, residents can quickly drive downtown or go north and access the 401 and 404.
Maintenance Fees
Listing History for Rise Condos
Reviews for Rise Condos
 9
9Listings For Sale
Interested in receiving new listings for sale?
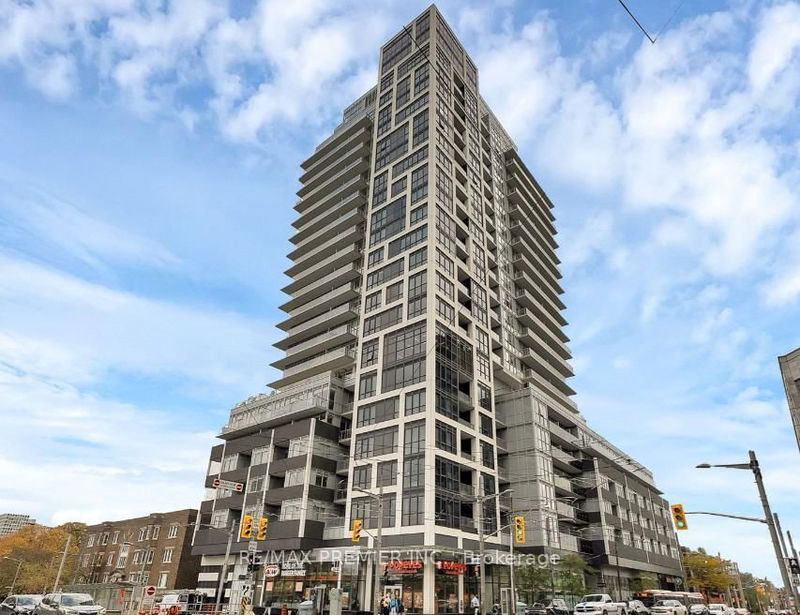
Price Cut: $20,000 (Apr 18)
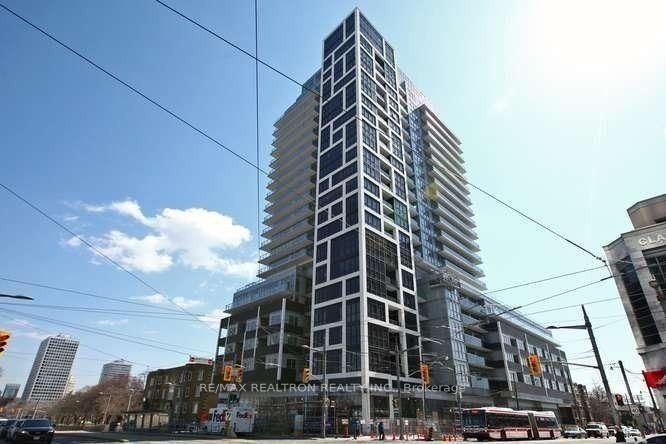
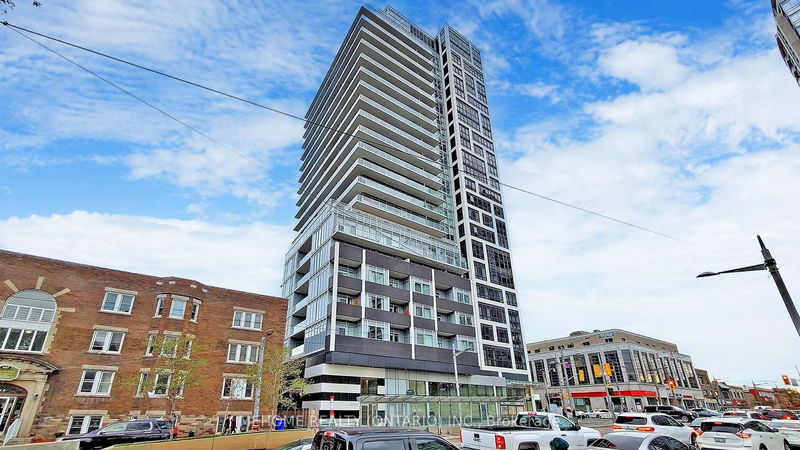
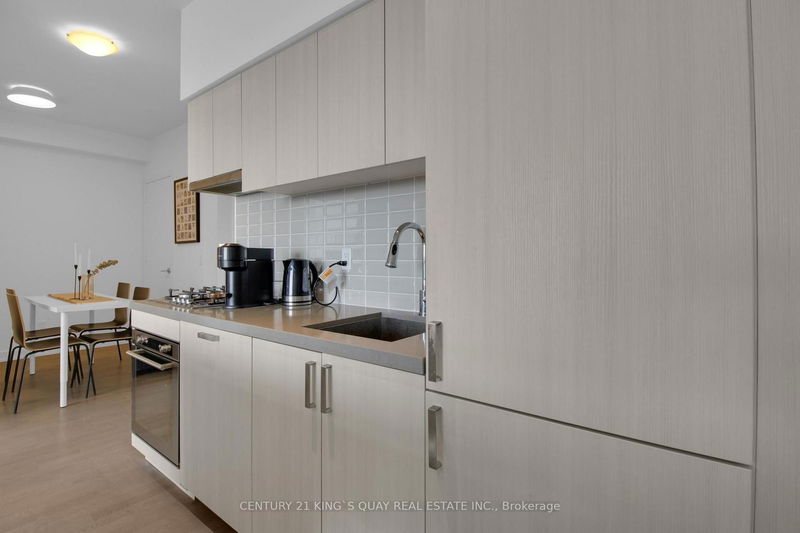
Price Cut: $16,000 (Apr 18)
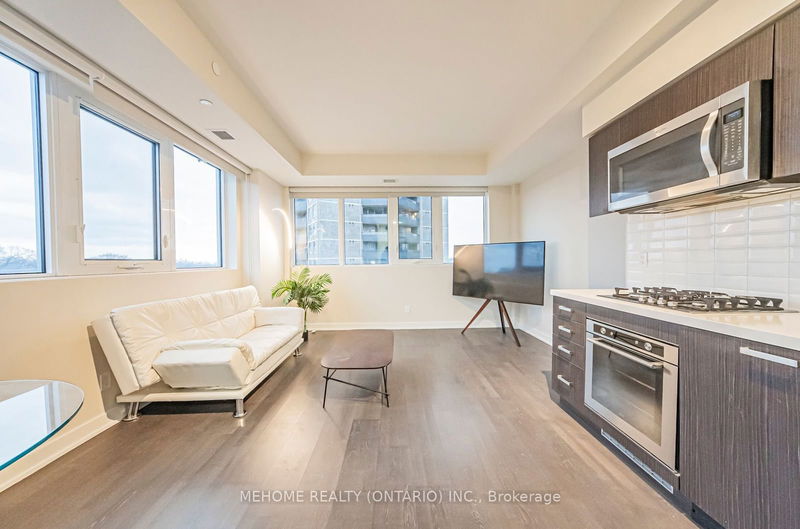
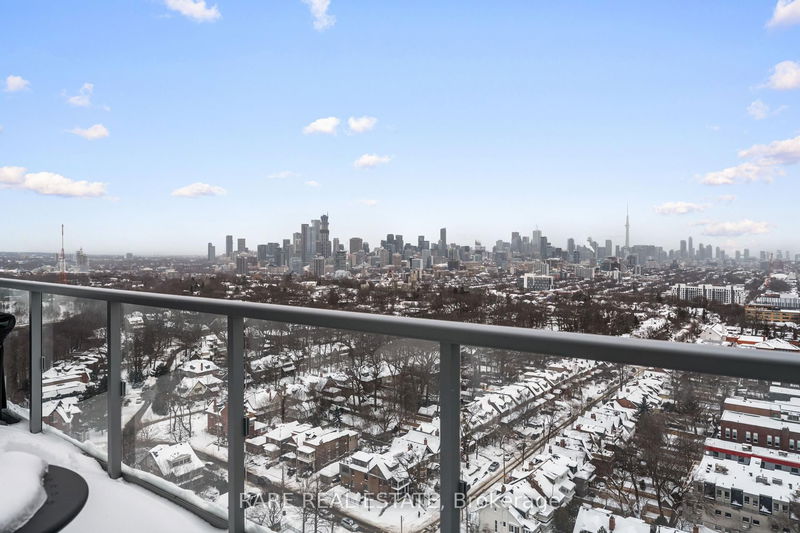

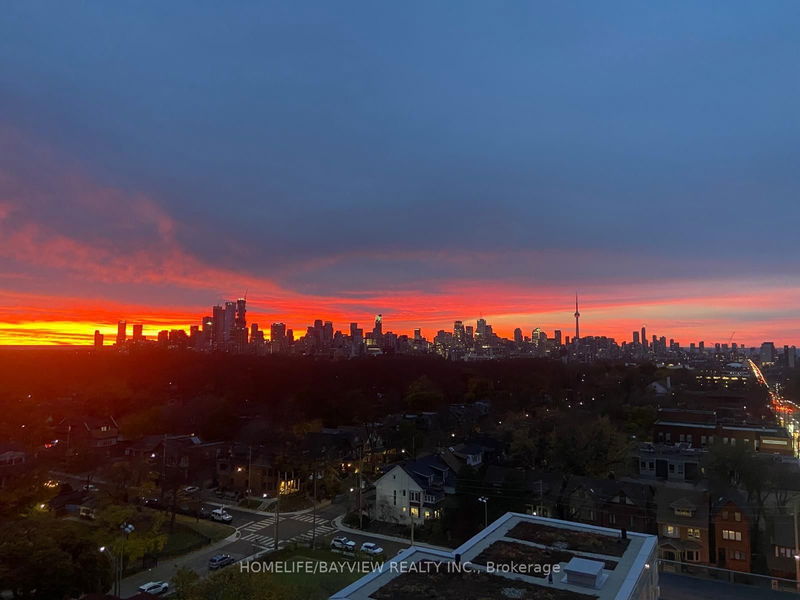
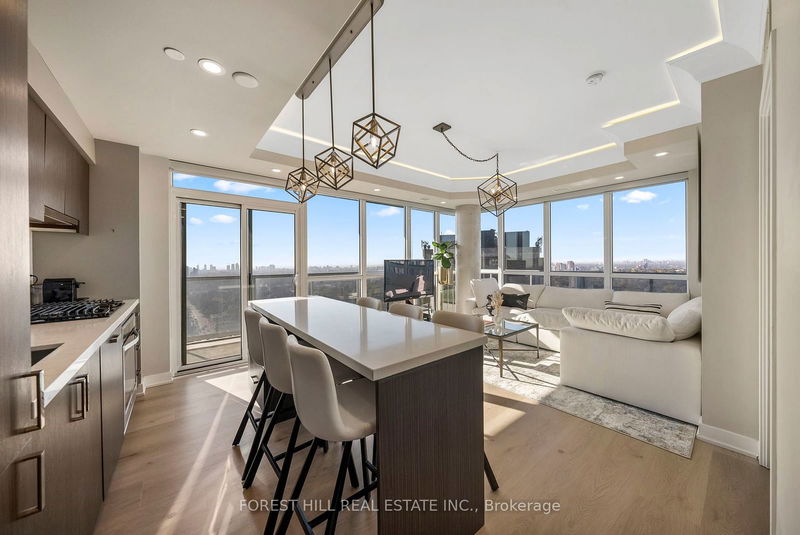
 1
1Listings For Rent
Interested in receiving new listings for rent?
Similar Condos
Explore Casa Loma
Commute Calculator
Demographics
Based on the dissemination area as defined by Statistics Canada. A dissemination area contains, on average, approximately 200 – 400 households.
Building Trends At Rise Condos
Days on Strata
List vs Selling Price
Offer Competition
Turnover of Units
Property Value
Price Ranking
Sold Units
Rented Units
Best Value Rank
Appreciation Rank
Rental Yield
High Demand
Market Insights
Transaction Insights at Rise Condos
| Studio | 1 Bed | 1 Bed + Den | 2 Bed | 2 Bed + Den | |
|---|---|---|---|---|---|
| Price Range | No Data | $555,000 - $617,000 | No Data | $700,000 - $740,000 | $1,073,000 - $1,125,000 |
| Avg. Cost Per Sqft | No Data | $1,102 | No Data | $920 | $1,255 |
| Price Range | $1,900 - $2,100 | $2,200 - $3,000 | $2,300 - $3,150 | $3,199 - $3,450 | No Data |
| Avg. Wait for Unit Availability | 208 Days | 88 Days | 64 Days | 147 Days | 188 Days |
| Avg. Wait for Unit Availability | 62 Days | 30 Days | 34 Days | 66 Days | 276 Days |
| Ratio of Units in Building | 10% | 36% | 31% | 19% | 6% |
Market Inventory
Total number of units listed and sold in Casa Loma
