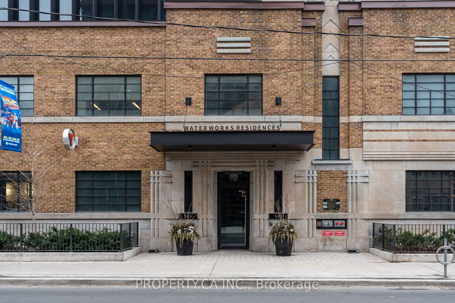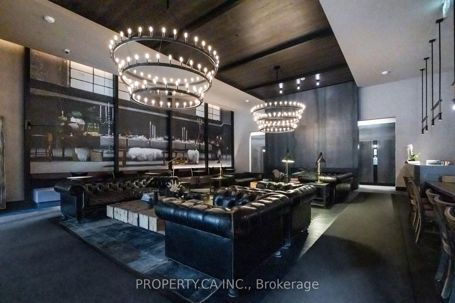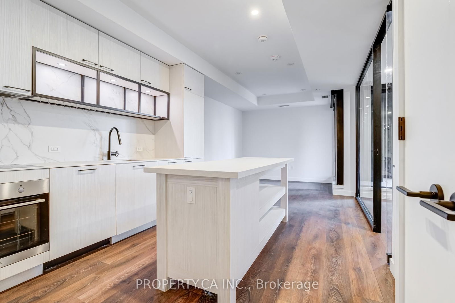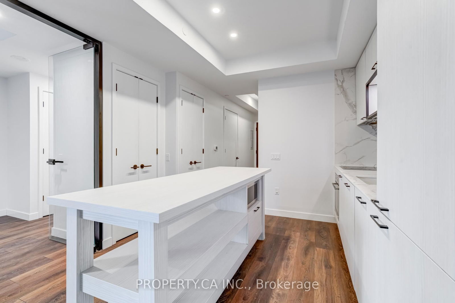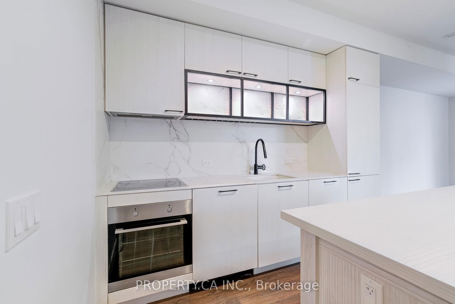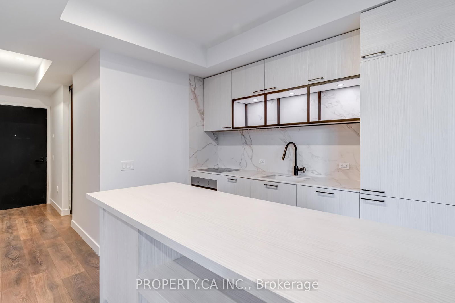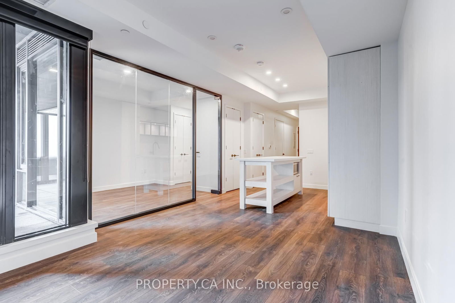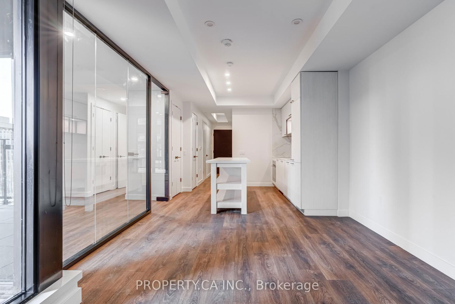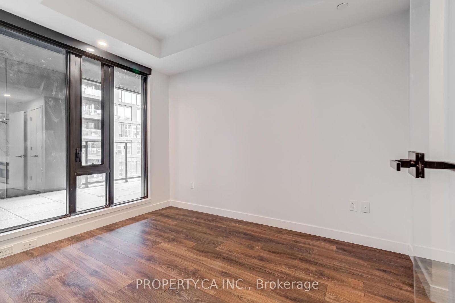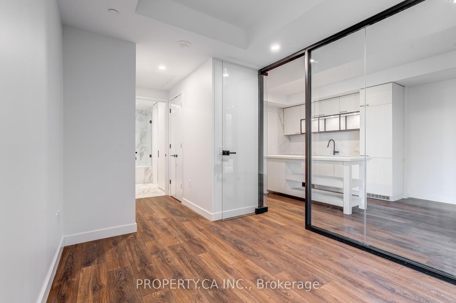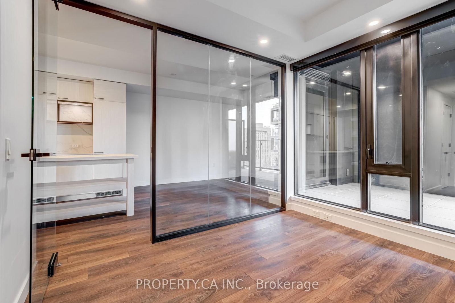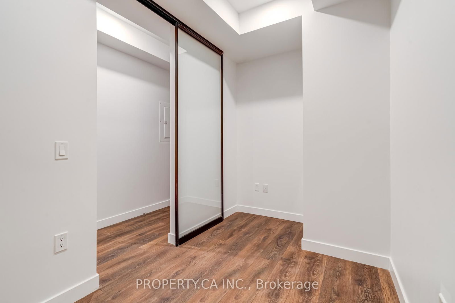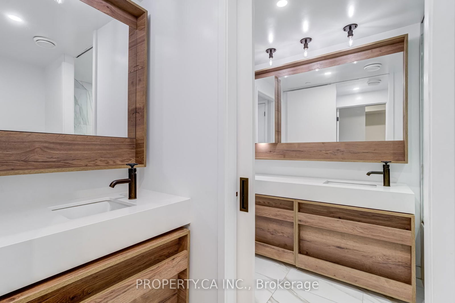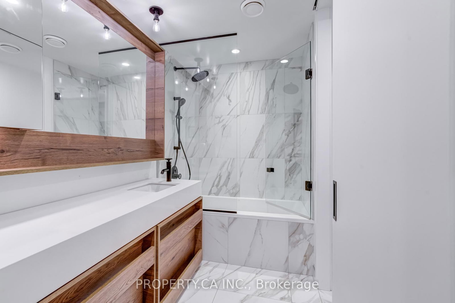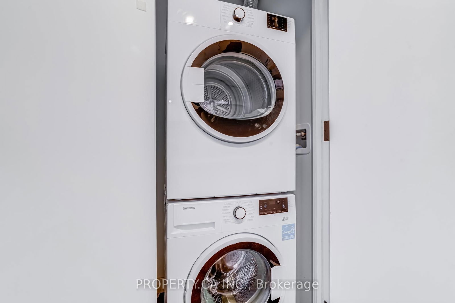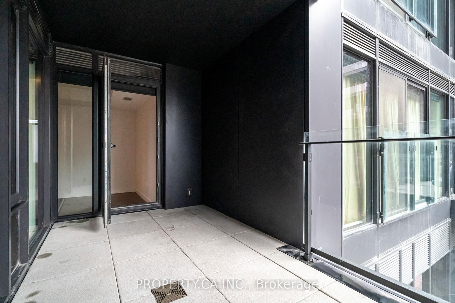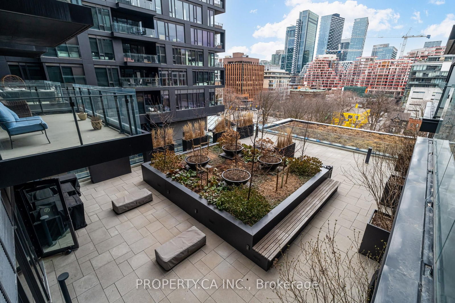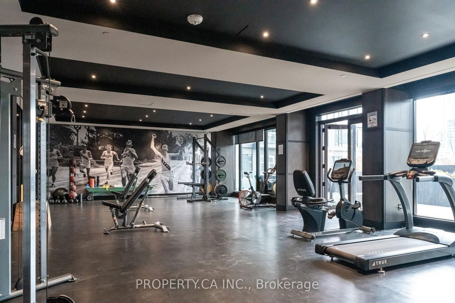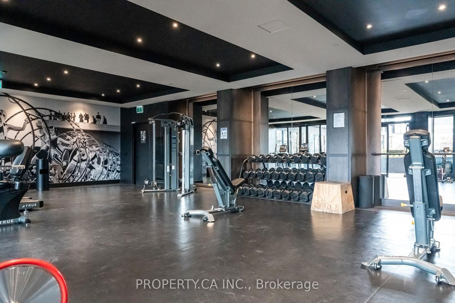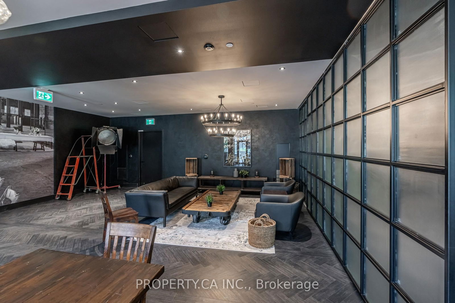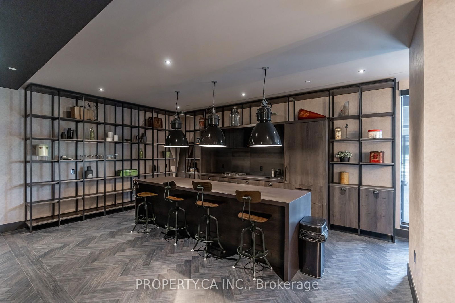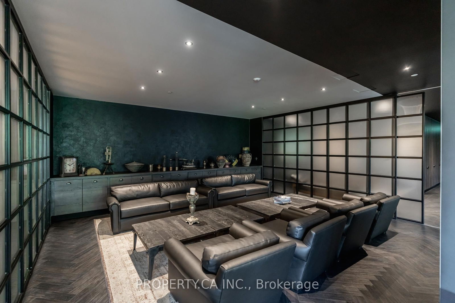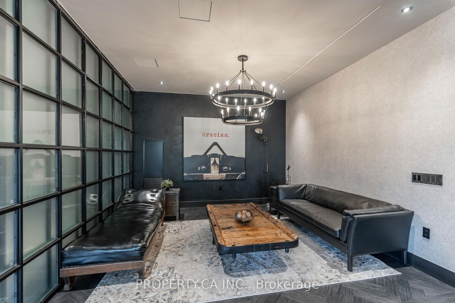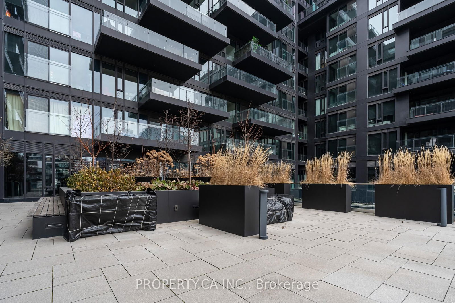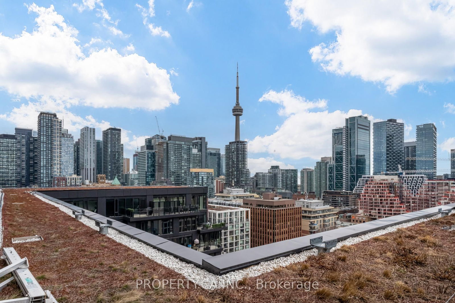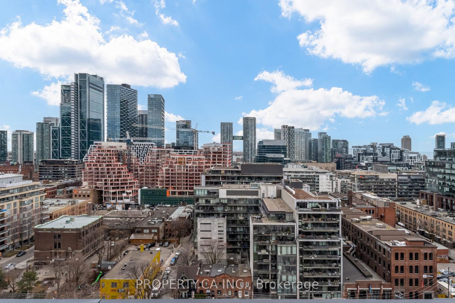501 - 505 Richmond St W
Listing History
Details
Property Type:
Condo
Possession Date:
April 1, 2025
Lease Term:
1 Year
Utilities Included:
No
Outdoor Space:
Terrace
Furnished:
No
Exposure:
South East
Locker:
None
Amenities
About this Listing
Welcome to this rarely offered one-bedroom + den suite in a stunning Art Deco-inspired boutique residence, designed by the award-winning Cecconi Simone. Blending historic charm with contemporary sophistication, this impeccably designed home offers both style and functionality in the heart of the city. Step inside to 9 smooth ceilings with recessed pot lighting, creating an airy, open ambiance. Wide plank waterproof laminate flooring stretches throughout, providing both durability and elegance. The European-style kitchen is a true showpiece, featuring integrated appliances, sleek stone countertops, a striking backsplash, and an oversized center island, all framed by custom millwork, open shelving, and a stylish display case. The primary bedroom is a serene retreat with floor-to-ceiling windows, a spacious closet, and convenient semi-ensuite access. The den offers the perfect space for a home office, guest area, or creative studio, providing flexibility for modern living. Located in a boutique building that offers a curated lifestyle, residents enjoy direct access to a gourmet food hall, an upscale café, and the renowned Lee Restaurant on the ground floor. The on-site YMCA with a pool ensures wellness and convenience, while St. Andrews Park, King West's renowned restaurants, cafés, and nightlife are just steps away. With the Entertainment, Financial, and Fashion Districts within easy reach, this is more than a home it's a lifestyle designed for those who appreciate timeless elegance and urban convenience. Dog and Cat friendly landlord / building / Pets Welcome!
ExtrasBuilt in Fridge, Stove, Dishwasher, In suite Washer-Dryer, Builder Window Coverings. Tenant Pay Hydro, Internet, Heat, Tenant Insurance.
property.ca inc.MLS® #C12052959
Fees & Utilities
Utilities Included
Utility Type
Air Conditioning
Heat Source
Heating
Room Dimensions
Living
Combined with Kitchen, Combined with Dining, Balcony
Bedroom
Laminate, 4 Piece Ensuite
Den
Glass Doors
Kitchen
Combined with Living
Similar Listings
Explore Queen West
Commute Calculator
Mortgage Calculator
Demographics
Based on the dissemination area as defined by Statistics Canada. A dissemination area contains, on average, approximately 200 – 400 households.
Building Trends At WaterWorks Condos
Days on Strata
List vs Selling Price
Offer Competition
Turnover of Units
Property Value
Price Ranking
Sold Units
Rented Units
Best Value Rank
Appreciation Rank
Rental Yield
High Demand
Market Insights
Transaction Insights at WaterWorks Condos
| 1 Bed | 1 Bed + Den | 2 Bed | 2 Bed + Den | |
|---|---|---|---|---|
| Price Range | $650,000 - $895,000 | $740,000 | $845,000 - $1,750,000 | No Data |
| Avg. Cost Per Sqft | $1,173 | $1,116 | $1,395 | No Data |
| Price Range | $2,300 - $3,417 | $2,900 - $3,500 | $2,995 - $5,850 | $14,000 |
| Avg. Wait for Unit Availability | 108 Days | 329 Days | 73 Days | 408 Days |
| Avg. Wait for Unit Availability | 20 Days | 71 Days | 19 Days | 240 Days |
| Ratio of Units in Building | 39% | 9% | 50% | 4% |
Market Inventory
Total number of units listed and leased in Queen West

