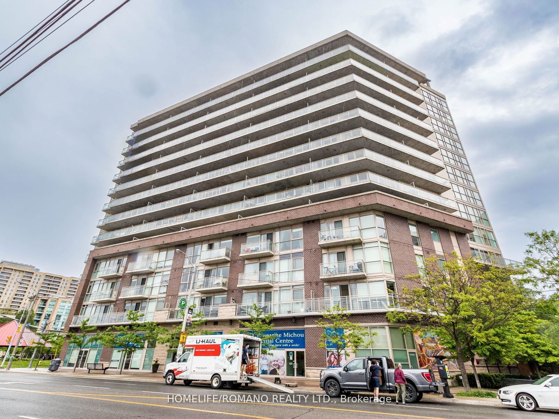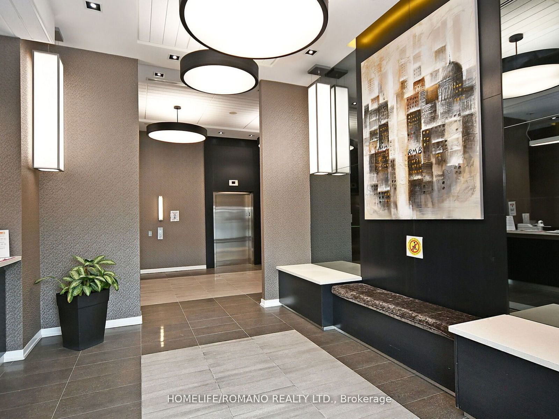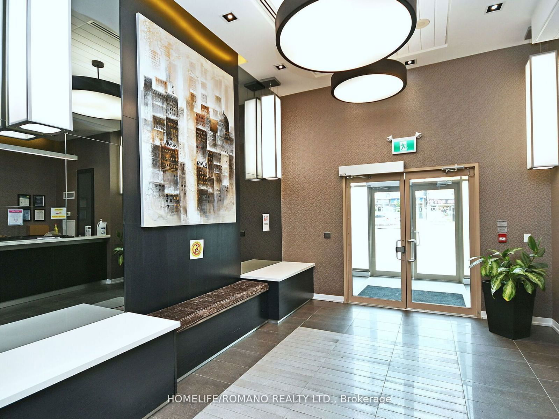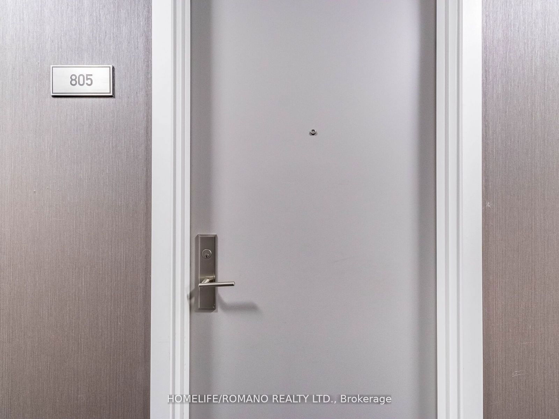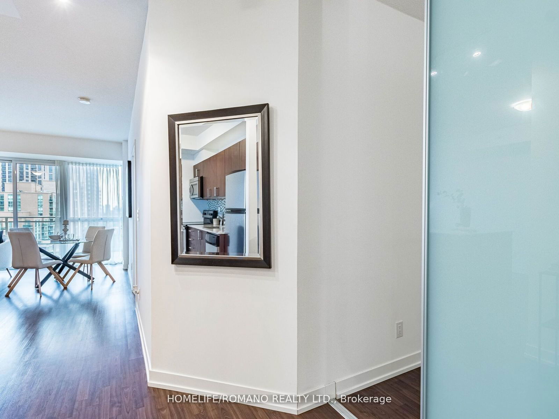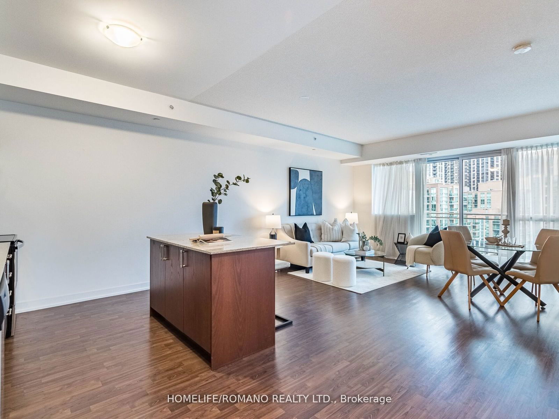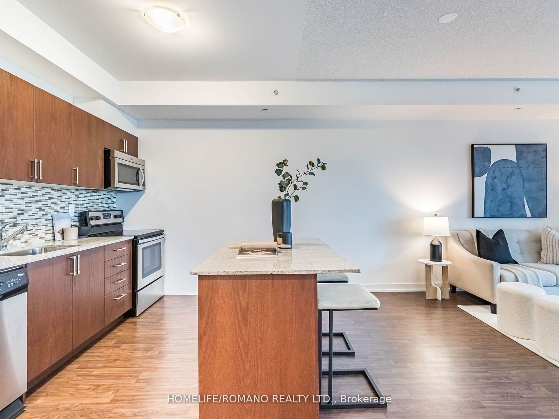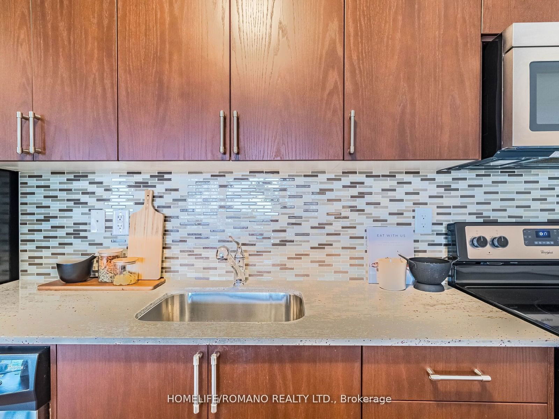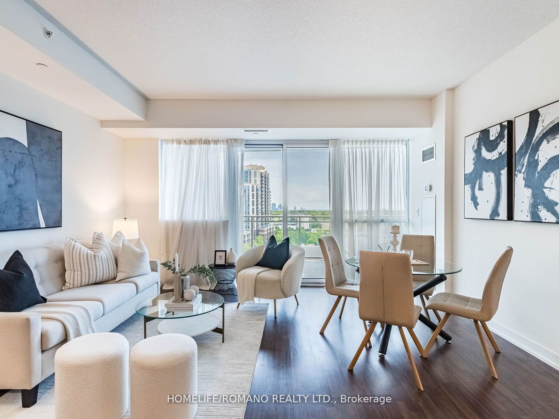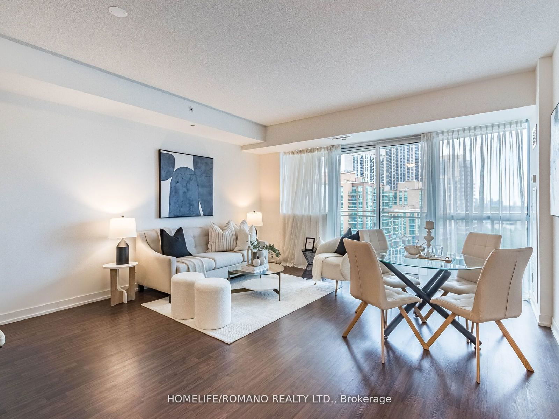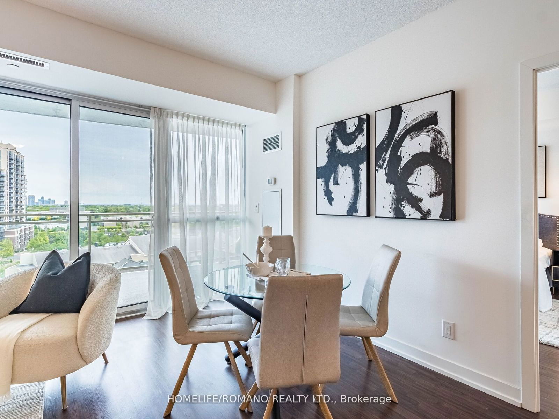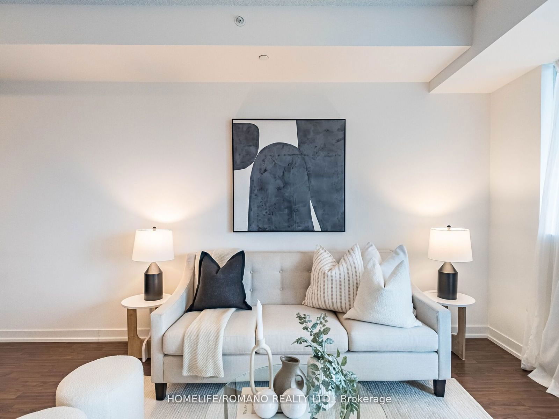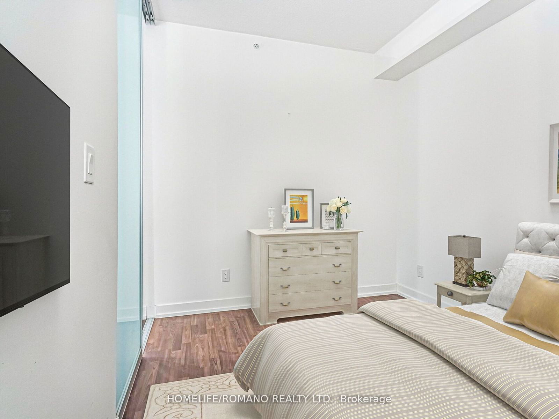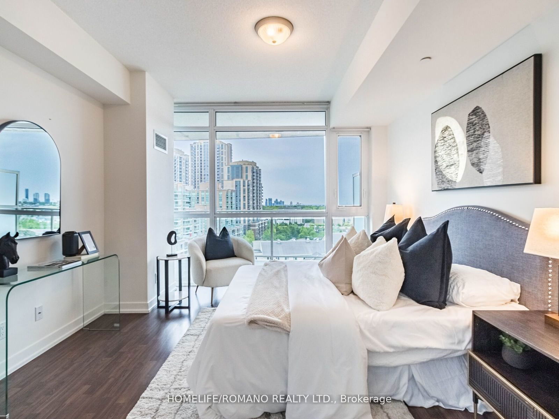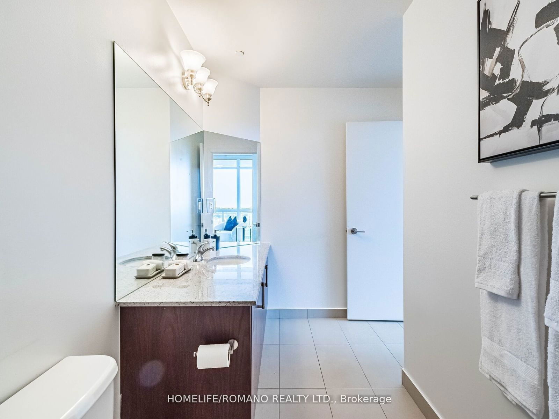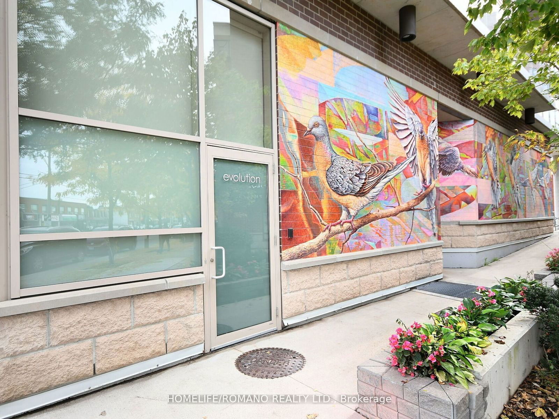805 - 5101 Dundas St W
Listing History
Unit Highlights
Maintenance Fees
Utility Type
- Air Conditioning
- Central Air
- Heat Source
- Gas
- Heating
- Forced Air
Room Dimensions
About this Listing
Spacious open concept floor plan with 9" ceilings and floor to ceiling windows. Granite counters in kitchen and large island, great for entertaining. Centrally located close to shops, parks, schools, and all amenities. Decorated like a model suite, show with confidence. The Terrace like balcony (195 SF) faces south with an unobstructed view and south view of the lake.
ExtrasExisting stove, fridge, microwave, full size washer/dryer, B/I Dishwasher. All existing ceiling fixtures, sheers in living room. Parking and locker
homelife/romano realty ltd.MLS® #W9382789
Amenities
Explore Neighbourhood
Similar Listings
Demographics
Based on the dissemination area as defined by Statistics Canada. A dissemination area contains, on average, approximately 200 – 400 households.
Price Trends
Maintenance Fees
Building Trends At Evolution Condos
Days on Strata
List vs Selling Price
Offer Competition
Turnover of Units
Property Value
Price Ranking
Sold Units
Rented Units
Best Value Rank
Appreciation Rank
Rental Yield
High Demand
Transaction Insights at 5101 Dundas Street W
| 1 Bed | 1 Bed + Den | 2 Bed | 3 Bed | |
|---|---|---|---|---|
| Price Range | $480,000 - $520,000 | $445,500 | $653,500 - $660,000 | No Data |
| Avg. Cost Per Sqft | $784 | $623 | $751 | No Data |
| Price Range | $2,300 - $2,495 | $2,400 - $2,700 | $2,750 - $3,100 | No Data |
| Avg. Wait for Unit Availability | 91 Days | 57 Days | 55 Days | 248 Days |
| Avg. Wait for Unit Availability | 125 Days | 121 Days | 174 Days | No Data |
| Ratio of Units in Building | 24% | 39% | 37% | 1% |
Transactions vs Inventory
Total number of units listed and sold in Islington | City Centre West
