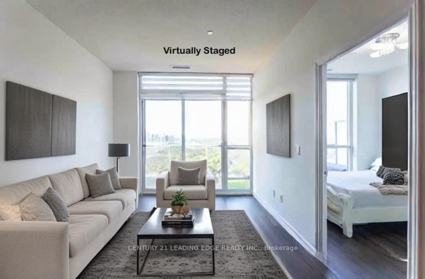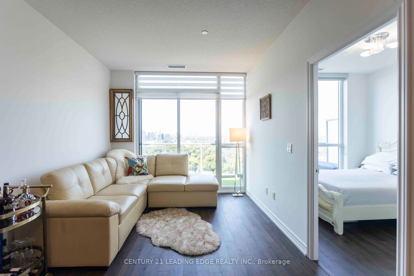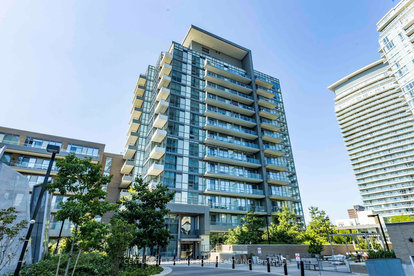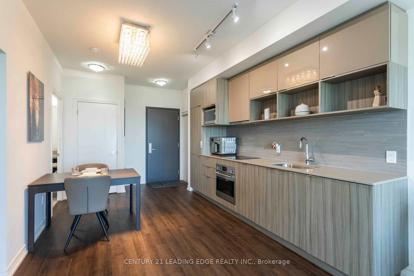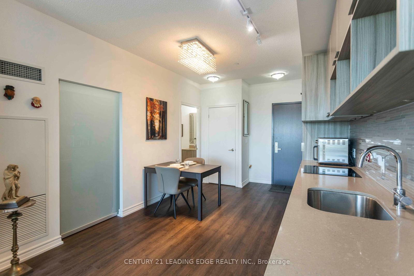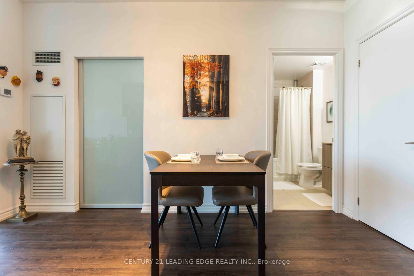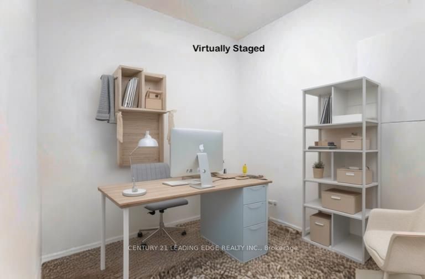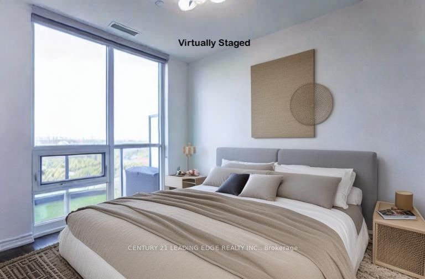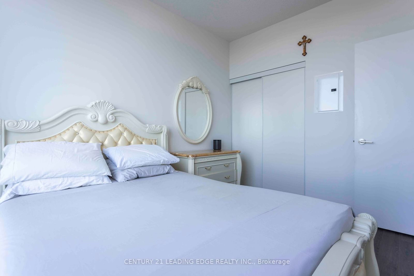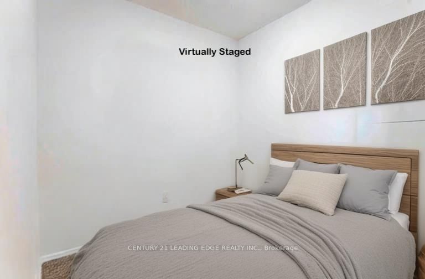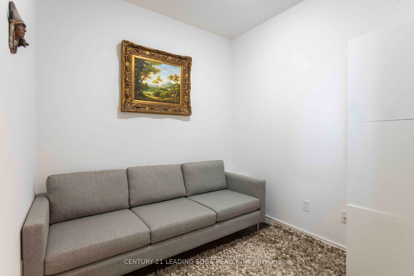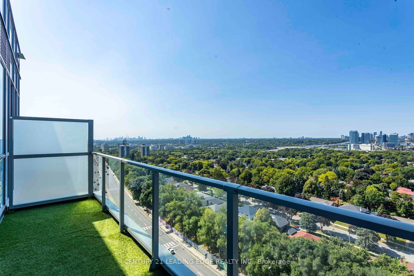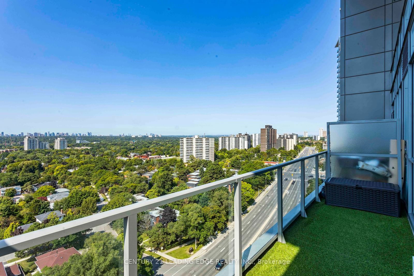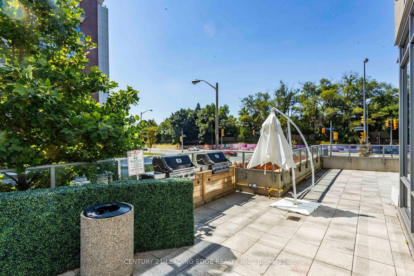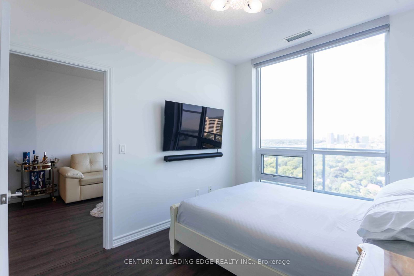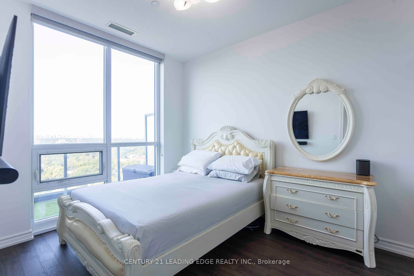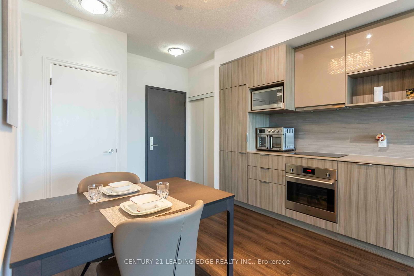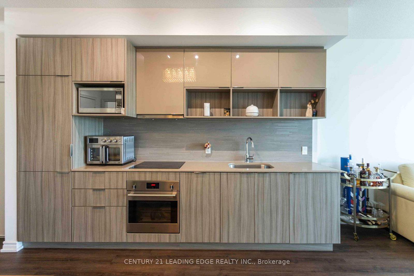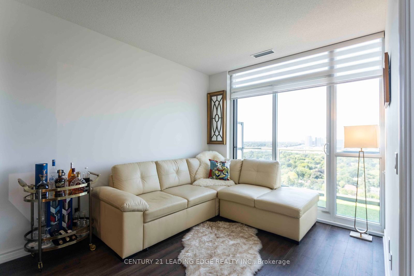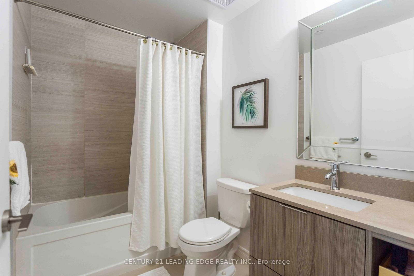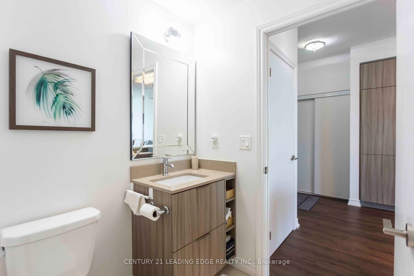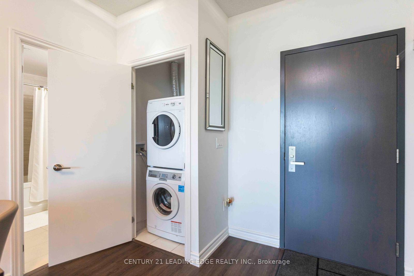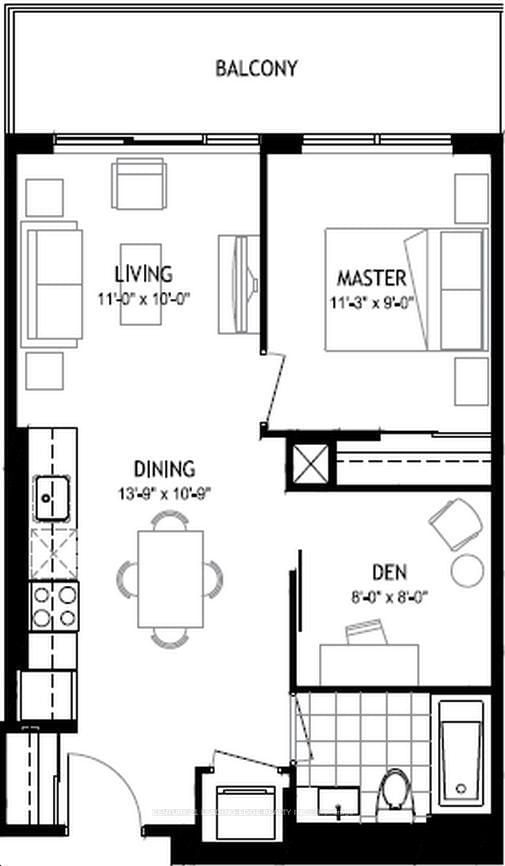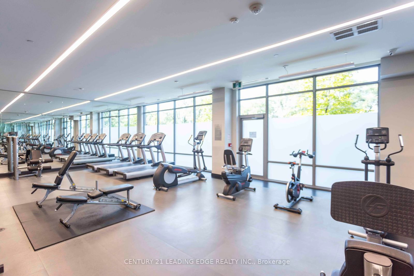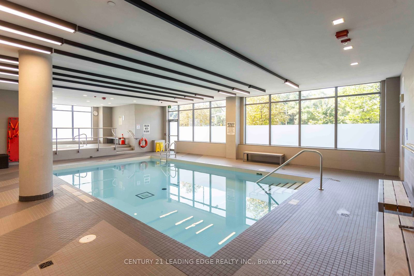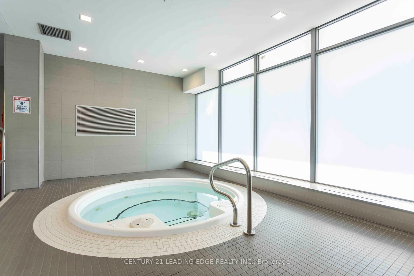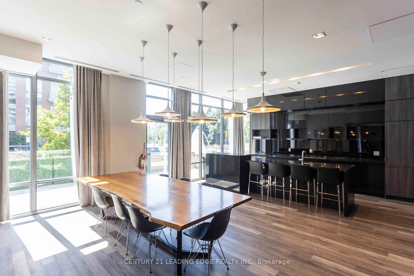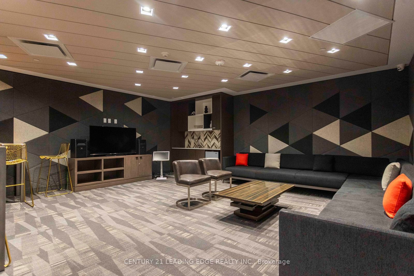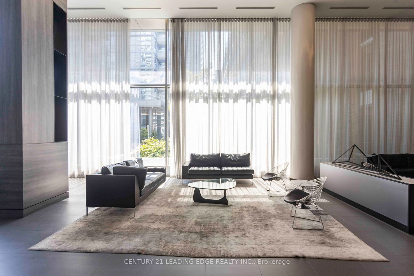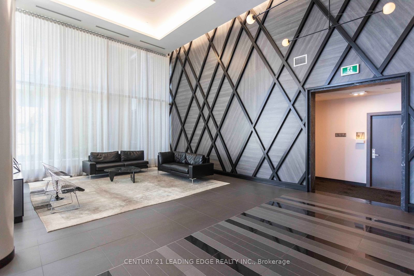1311 - 52 Forest Manor Rd
Listing History
Unit Highlights
Maintenance Fees
Utility Type
- Air Conditioning
- Central Air
- Heat Source
- Gas
- Heating
- Forced Air
Room Dimensions
About this Listing
Experience NEVER rented luxury corner suite one-bedroom plus den unit located on the highest floor. The Den with a sleek sliding door can effortlessly transform to meet your needs : Whether You Envision A Productive Home Office, An Expansive Walk-In Closet, Or A Cozy Second Bedroom. Soaring 10 ft ceilings (no ducts) and an unobstructed view of downtown Toronto. This bright and spacious home features upgraded hardwood floors thought out the entire home , floor-ceiling windows with a large balcony, upgraded granite countertop & backsplash. Enjoy the convenience of owning a parking spot . Located just steps away from the Freshco grocery store, community centre, schools, shops, fairview mall, cineplex, and parks. With easy access to highways 404/401, Don Mills Subway, and the TTC terminal with direct transit to U of T, York U, and the downtown core, this location is unbeatable. Indulge in 5-star amenities including a concierge, guest suite, indoor pool, hot tub, sauna, gym, yoga studio, games room, theatre room, and a beautifully landscaped outdoor terrace with BBQs and more. Don't miss out on this exceptional opportunity!
ExtrasFridge, Stove, Dishwasher, Clothes washer and dryer, ELF, window coverings. Pictures are Virtually Staged
century 21 leading edge realty inc.MLS® #C9345545
Amenities
Explore Neighbourhood
Similar Listings
Demographics
Based on the dissemination area as defined by Statistics Canada. A dissemination area contains, on average, approximately 200 – 400 households.
Price Trends
Maintenance Fees
Building Trends At The Colours of Emerald City Condos
Days on Strata
List vs Selling Price
Offer Competition
Turnover of Units
Property Value
Price Ranking
Sold Units
Rented Units
Best Value Rank
Appreciation Rank
Rental Yield
High Demand
Transaction Insights at 52 Forest Manor Road
| 1 Bed | 1 Bed + Den | 2 Bed | 2 Bed + Den | 3 Bed | |
|---|---|---|---|---|---|
| Price Range | $510,000 | $468,000 - $622,000 | $679,000 - $713,000 | No Data | No Data |
| Avg. Cost Per Sqft | $968 | $957 | $980 | No Data | No Data |
| Price Range | $2,300 - $2,500 | $2,400 - $2,900 | $2,900 - $3,300 | $3,450 | No Data |
| Avg. Wait for Unit Availability | 90 Days | 21 Days | 44 Days | No Data | No Data |
| Avg. Wait for Unit Availability | 24 Days | 8 Days | 16 Days | 292 Days | No Data |
| Ratio of Units in Building | 13% | 61% | 26% | 1% | 1% |
Transactions vs Inventory
Total number of units listed and sold in Henry Farm
