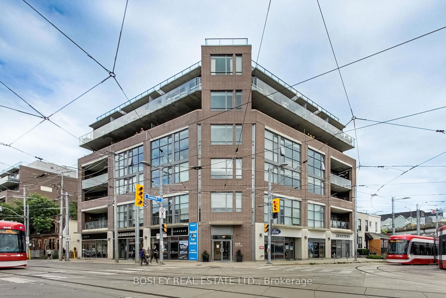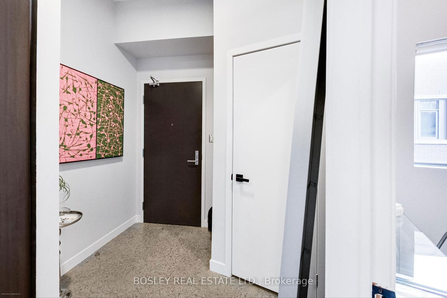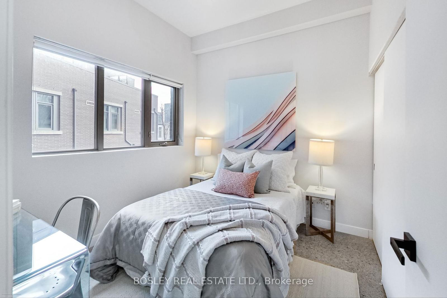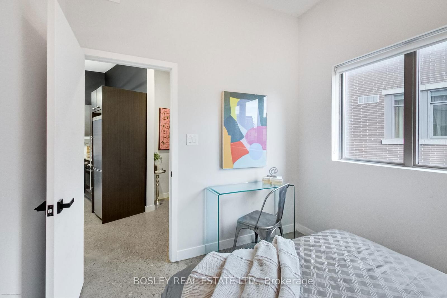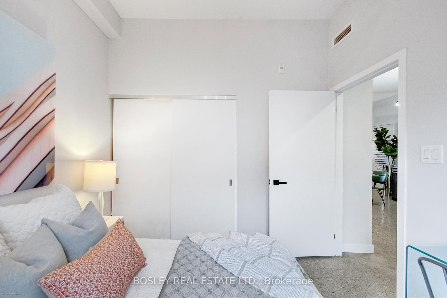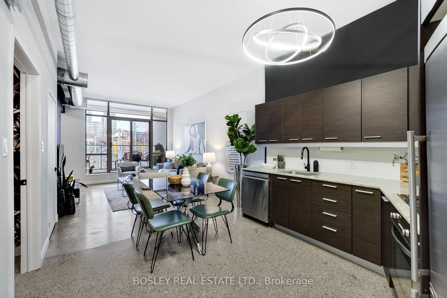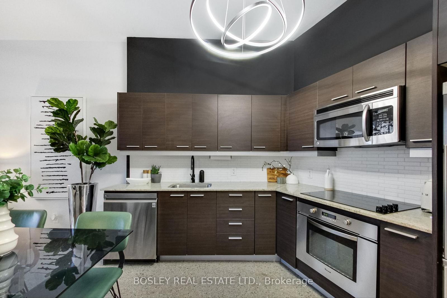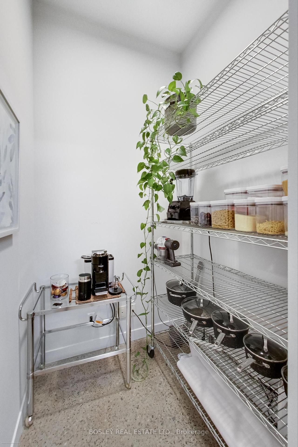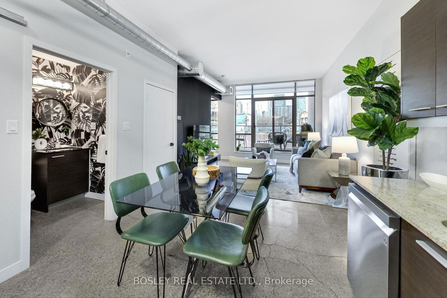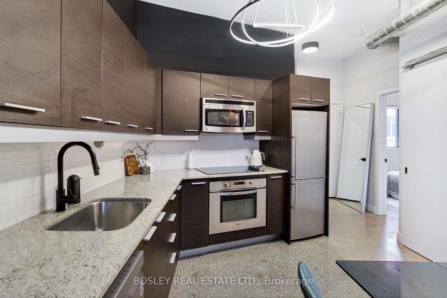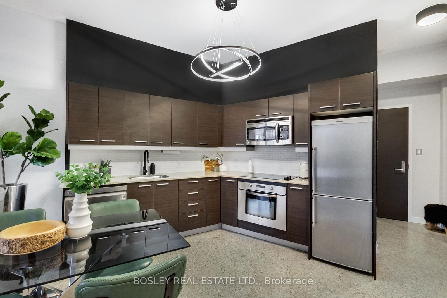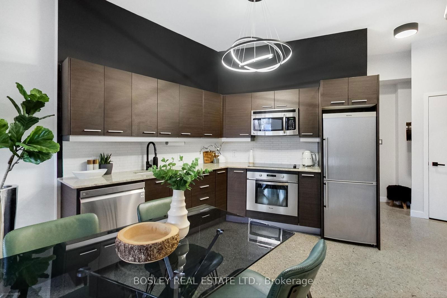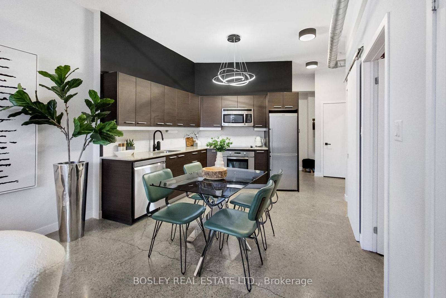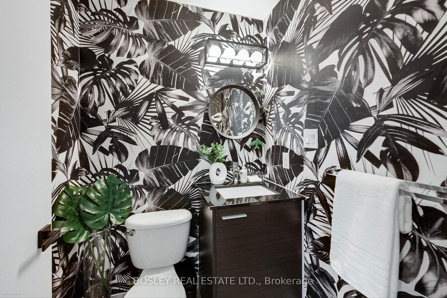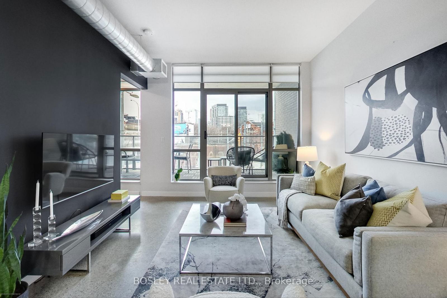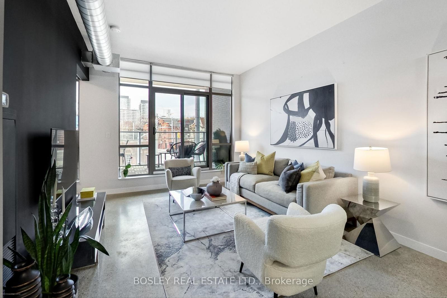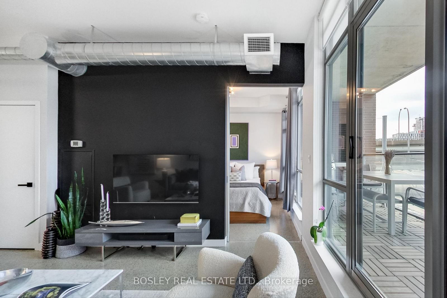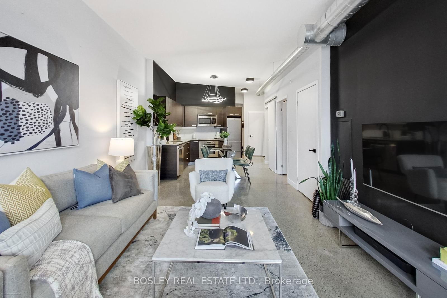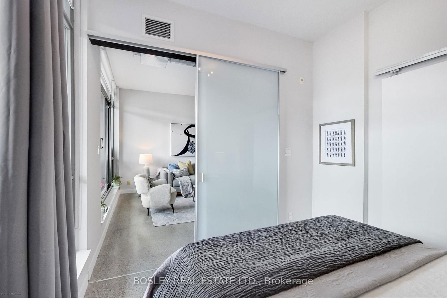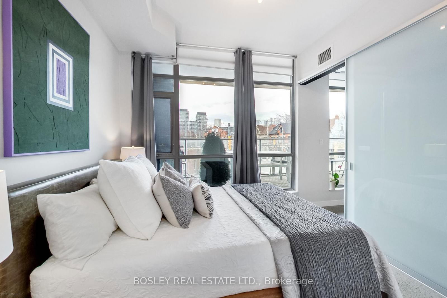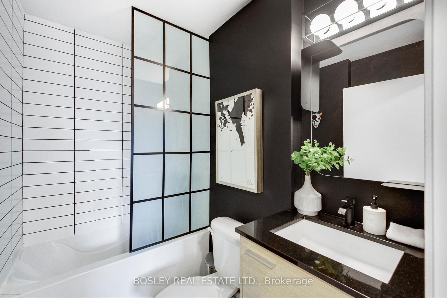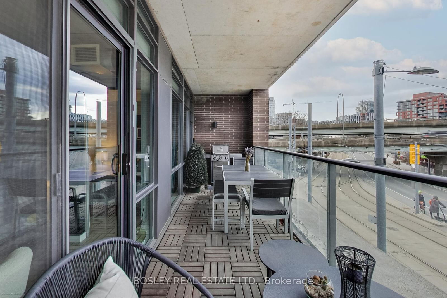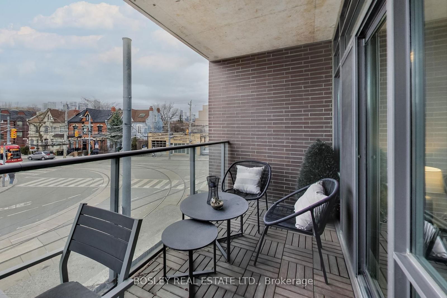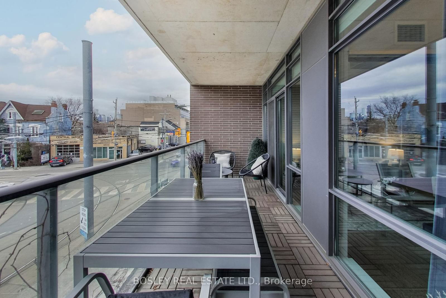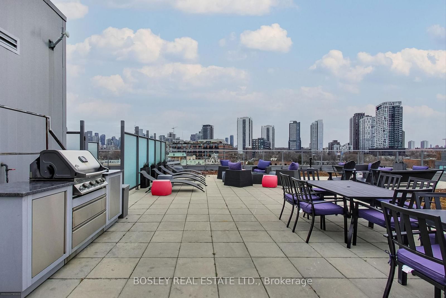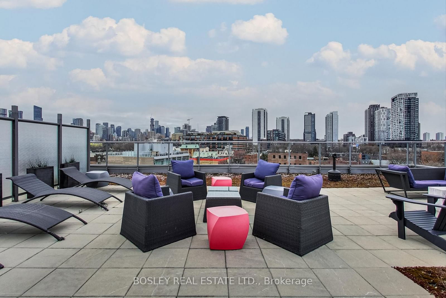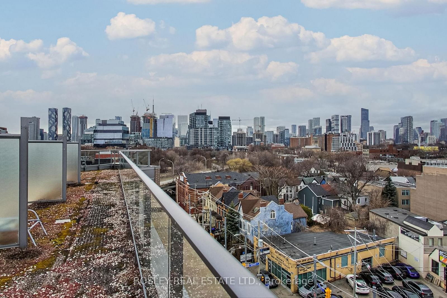210 - 549 King St E
Listing History
Details
Property Type:
Condo
Maintenance Fees:
$825/mth
Taxes:
$3,098 (2024)
Cost Per Sqft:
$728/sqft
Outdoor Space:
Terrace
Locker:
Owned
Exposure:
West
Possession Date:
60-90 TBA
Amenities
About this Listing
Welcome to authentic loft living at its finest! This stunning 2 Bedroom + Den, 2 Bathroom corner suite in the sought-after Corktown District Lofts offers a rare blend of modern industrial design, smart layout, and unbeatable location. Located on the easy-access second floor, this sun-soaked corner unit features 10 ft. ceilings, polished concrete floors, and floor-to-ceiling windows and doors that fill the space with warm west-facing light. The open-concept living/dining space is ideal for entertaining, while the modern kitchen showcases stainless steel appliances, quartz countertops, and exposed spiral ducts for a true loft aesthetic. The thoughtful split-bedroom floor plan provides privacy, with a spacious walk-in closet in the primary and windows in the second bedroom an uncommon feature in the building. The versatile den makes for a perfect home office or oversized pantry. Step outside onto your 142 sqft terrace, complete with a gas BBQ hookup, and soak in the city views. Enjoy quiet exposure and peace of mind in this boutique, pet-friendly building which also offers Visitor Parking, Gym & Incredible Rooftop Terrace! TTC King Streetcar at your doorstep, Walk Score of 91 and Transit Score of 98. Moments to the Distillery District, West Don Lands, Riverside, St. Lawrence Market, Corktown Common, YMCA, Riverdale, and more. Easy access to the DVP, Gardiner, and a quick 10-minute streetcar ride to the Financial and Entertainment Districts. Live in the heart of one of Toronto's most dynamic and walkable neighbourhoods surrounded by cobblestone laneways, historic charm, and urban convenience.
ExtrasFridge, Stove, Dishwasher, Over The Range Microwave, All Window Coverings, All Electric Light Fixtures
bosley real estate ltd.MLS® #C12070409
Fees & Utilities
Maintenance Fees
Utility Type
Air Conditioning
Heat Source
Heating
Room Dimensions
Living
Concrete Floor, Open Concept, Walkout To Terrace
Dining
Concrete Floor, Combined with Living, Open Concept
Kitchen
Stainless Steel Appliances, Quartz Counter, Concrete Floor
Primary
4 Piece Ensuite, Walk-in Closet, Concrete Floor
2nd Bedroom
Double Closet, Window, Concrete Floor
Pantry
Sliding Doors, Concrete Floor
Similar Listings
Explore Corktown - Toronto
Commute Calculator
Mortgage Calculator
Demographics
Based on the dissemination area as defined by Statistics Canada. A dissemination area contains, on average, approximately 200 – 400 households.
Building Trends At Corktown District I Lofts
Days on Strata
List vs Selling Price
Offer Competition
Turnover of Units
Property Value
Price Ranking
Sold Units
Rented Units
Best Value Rank
Appreciation Rank
Rental Yield
High Demand
Market Insights
Transaction Insights at Corktown District I Lofts
| 1 Bed | 1 Bed + Den | 2 Bed | 2 Bed + Den | 3 Bed | |
|---|---|---|---|---|---|
| Price Range | $665,000 | $657,500 - $783,500 | $900,000 | No Data | $1,200,000 |
| Avg. Cost Per Sqft | $970 | $1,206 | $960 | No Data | $843 |
| Price Range | $1,995 - $2,450 | $2,750 | No Data | No Data | No Data |
| Avg. Wait for Unit Availability | 51 Days | 93 Days | 474 Days | 893 Days | 979 Days |
| Avg. Wait for Unit Availability | 70 Days | 293 Days | No Data | No Data | No Data |
| Ratio of Units in Building | 59% | 30% | 8% | 2% | 4% |
Market Inventory
Total number of units listed and sold in Corktown - Toronto
