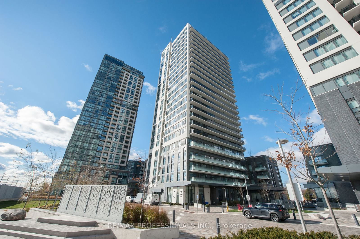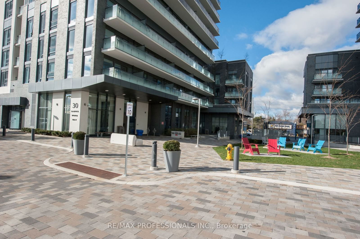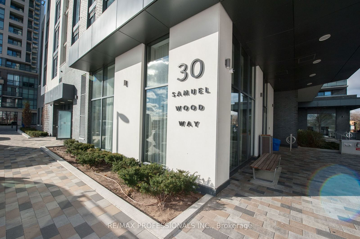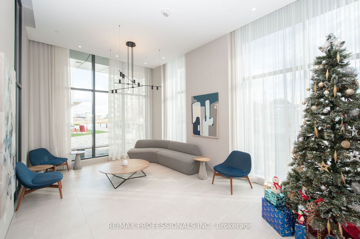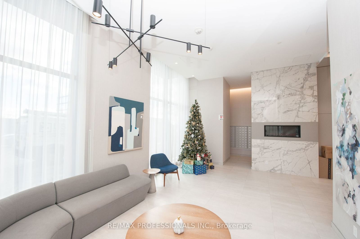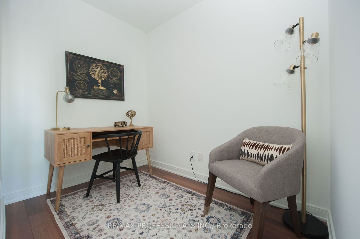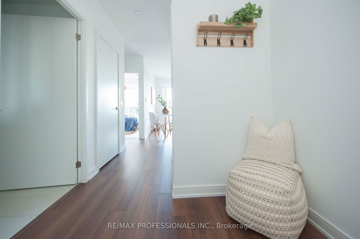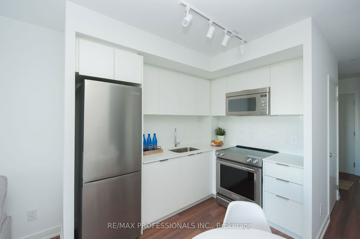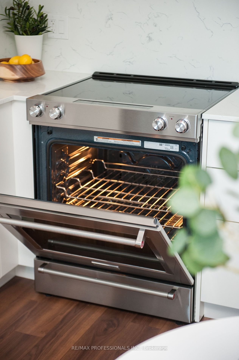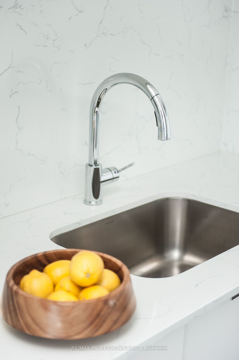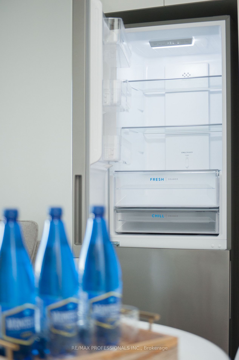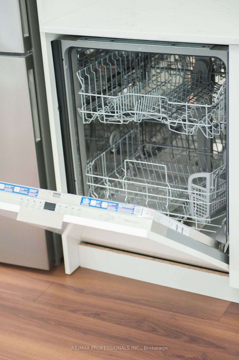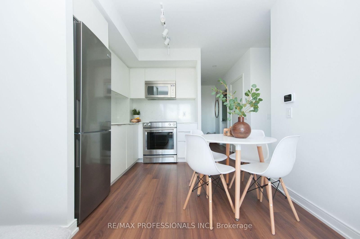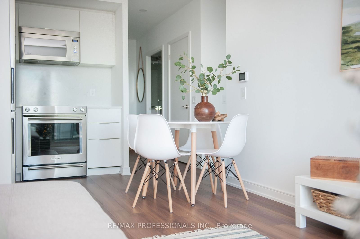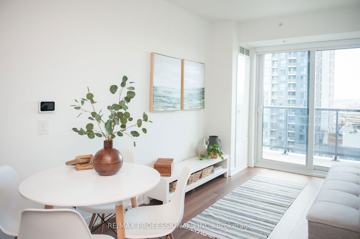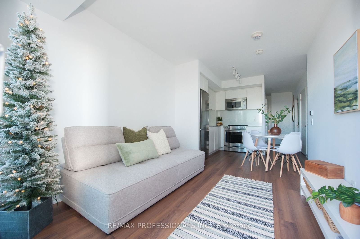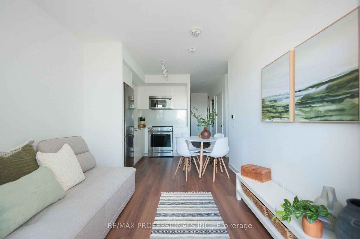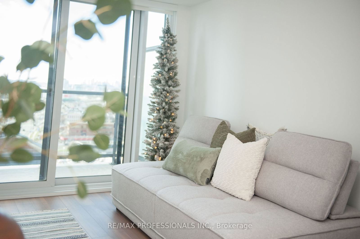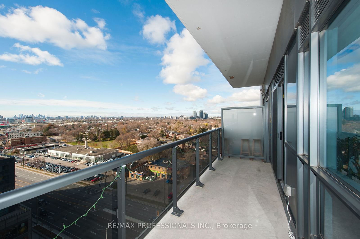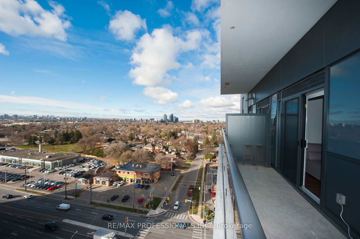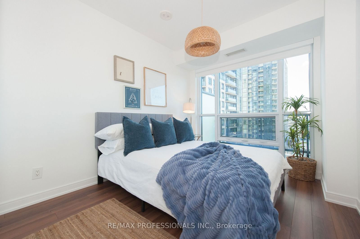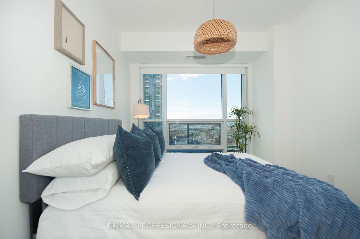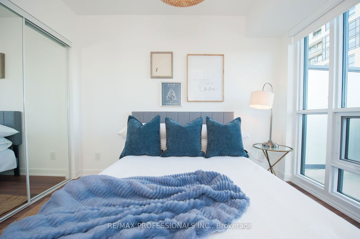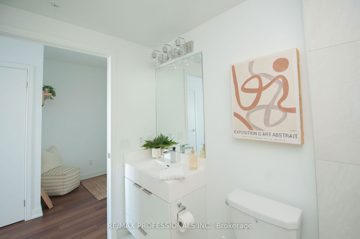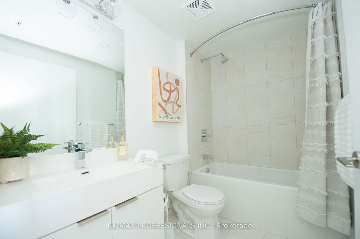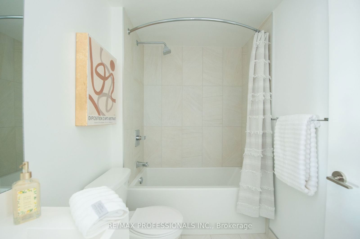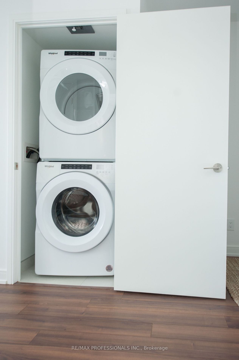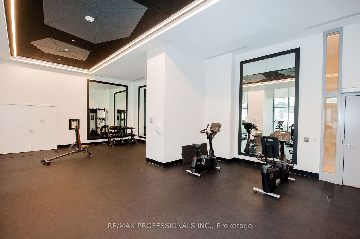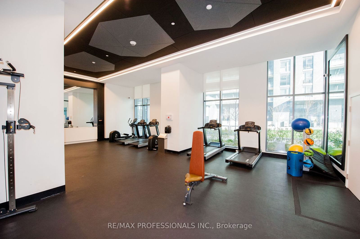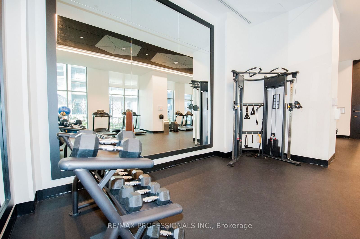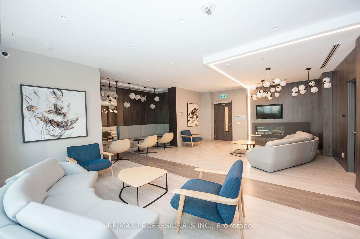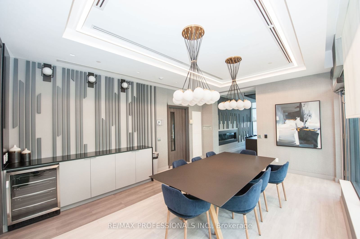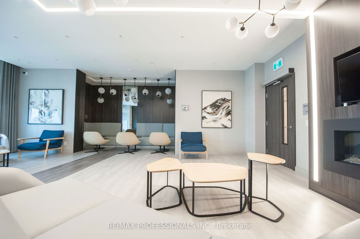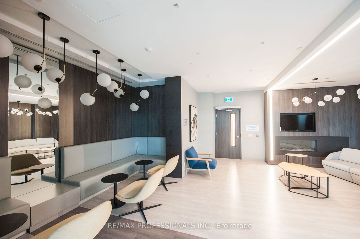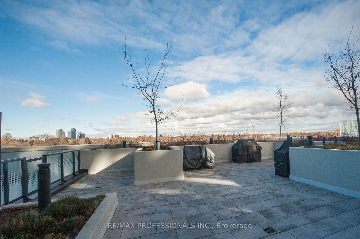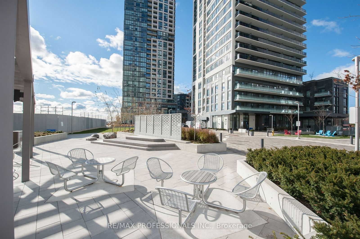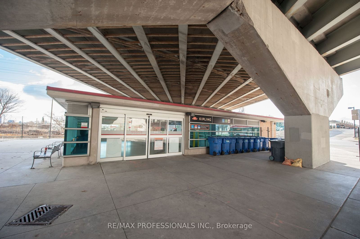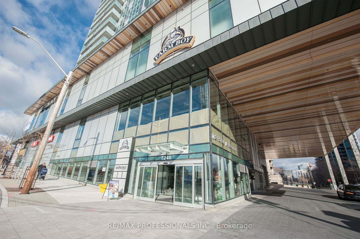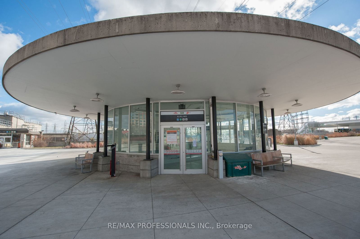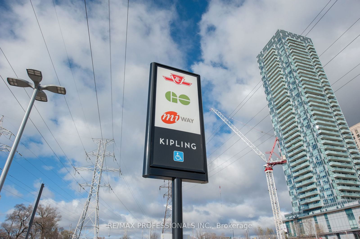1301 - 30 Samuel Wood Way
Listing History
Unit Highlights
Maintenance Fees
Utility Type
- Air Conditioning
- Central Air
- Heat Source
- Gas
- Heating
- Forced Air
Room Dimensions
About this Listing
Turnkey 1+1 Condo with Prime Location & Stunning Views! Step into this stylish & fully furnished condo, perfectly situated in a sought - after location near Kipling Transit Hub. Enjoy unparalleled convenience with walking access to the TTC, GO Train, & an effortless 18-minute ride to downtown. Boasting one of the best layouts in the building, this unit offers modern living with functional design. The L-Shaped kitchen features ample counter & storage space, ideal for cooking & entertaining. The generously sized primary bedroom comfortably fits a queen-sized bed, while the versatile Den provides an excellent option for a home office, guest space, or additional storage. The standout feature of this home is the sprawling balcony, offering breathtaking, unobstructed views that span the entire length of the unit-perfect for relaxing or entertaining. Whether you're looking for a starter home or a smart investment opportunity, this condo delivers on both! Don't miss the TURN-KEY Gem!
ExtrasFurnished unit includes; All new, queen bed, sofa (converts into a single bed) table w 4 chairs, desk & media console. Flat panel, soft close kitchen cabinetry. Undermount cabinet lighting. 566 sq/ft interior plus 102 sq/ft balcony
re/max professionals inc.MLS® #W11825142
Amenities
Explore Neighbourhood
Similar Listings
Demographics
Based on the dissemination area as defined by Statistics Canada. A dissemination area contains, on average, approximately 200 – 400 households.
Price Trends
Maintenance Fees
Building Trends At The Kip District Phase 2
Days on Strata
List vs Selling Price
Offer Competition
Turnover of Units
Property Value
Price Ranking
Sold Units
Rented Units
Best Value Rank
Appreciation Rank
Rental Yield
High Demand
Transaction Insights at 5365 Dundas Street West
| Studio | 1 Bed | 1 Bed + Den | 2 Bed | 2 Bed + Den | 3 Bed | |
|---|---|---|---|---|---|---|
| Price Range | No Data | $455,000 - $485,000 | $490,000 - $575,000 | $682,000 - $730,000 | No Data | No Data |
| Avg. Cost Per Sqft | No Data | $1,073 | $875 | $848 | No Data | No Data |
| Price Range | No Data | $2,020 - $2,500 | $2,275 - $2,700 | $3,000 - $3,200 | $3,250 | No Data |
| Avg. Wait for Unit Availability | No Data | 420 Days | 44 Days | 662 Days | No Data | No Data |
| Avg. Wait for Unit Availability | No Data | 16 Days | 35 Days | 218 Days | No Data | No Data |
| Ratio of Units in Building | 2% | 40% | 47% | 12% | 1% | 1% |
Transactions vs Inventory
Total number of units listed and sold in Islington | City Centre West
