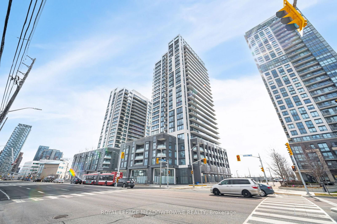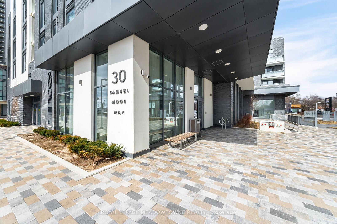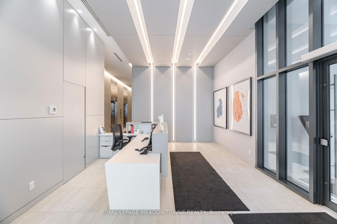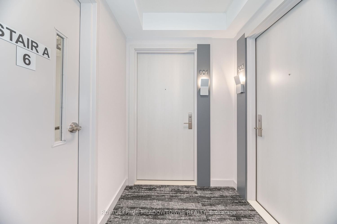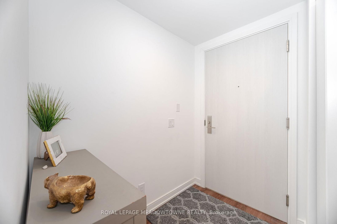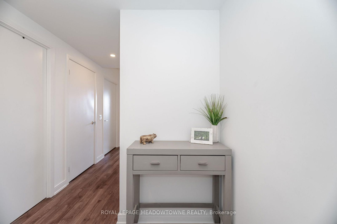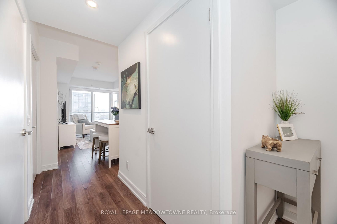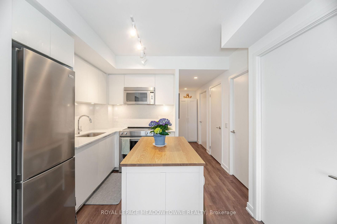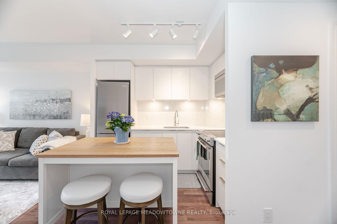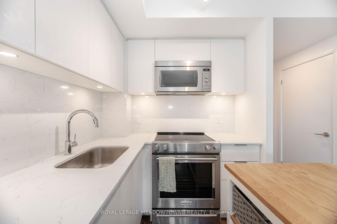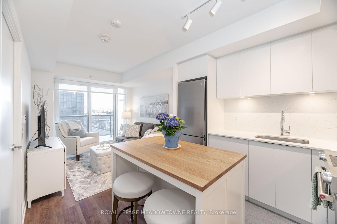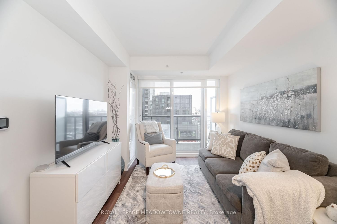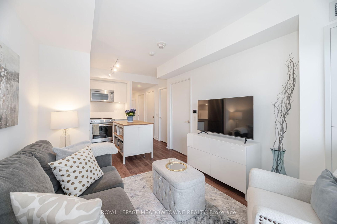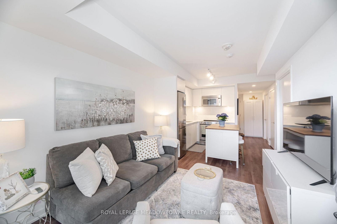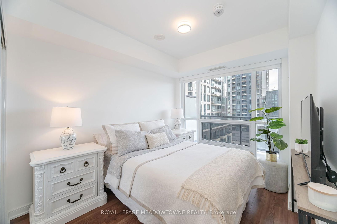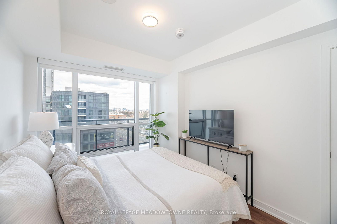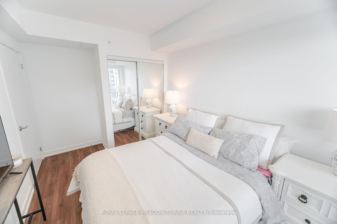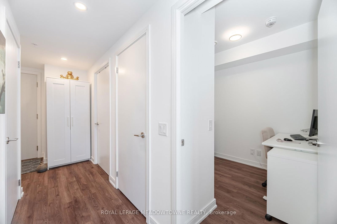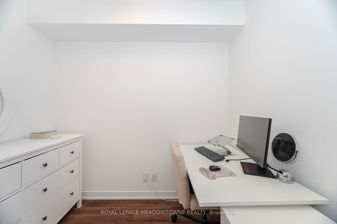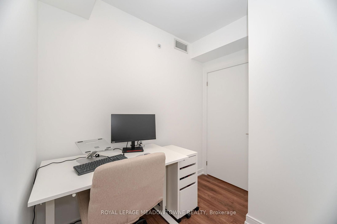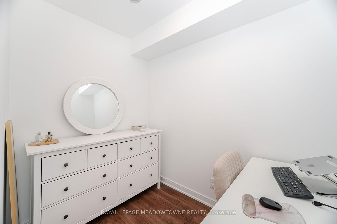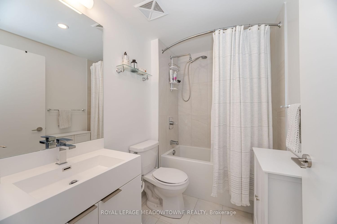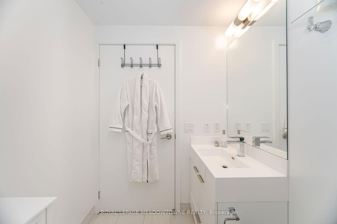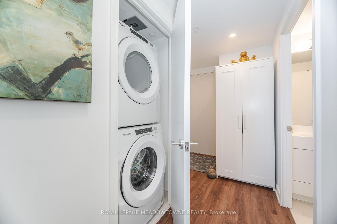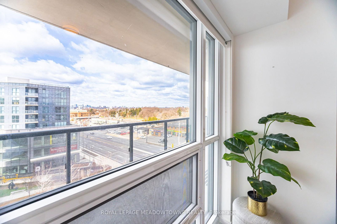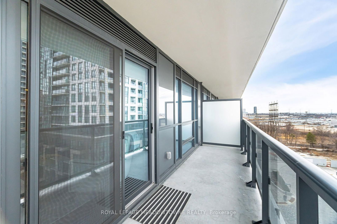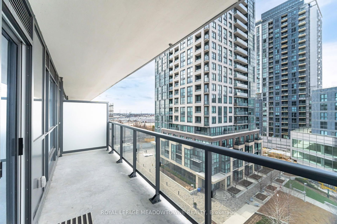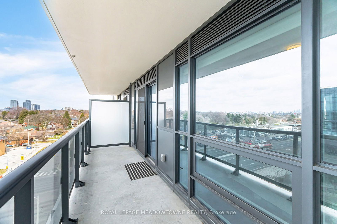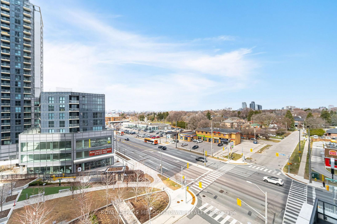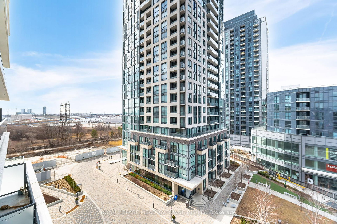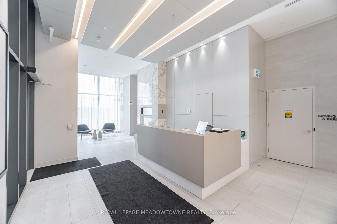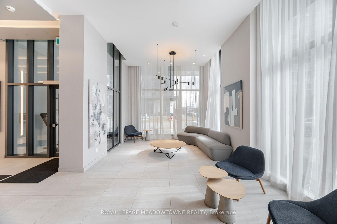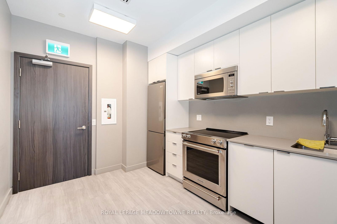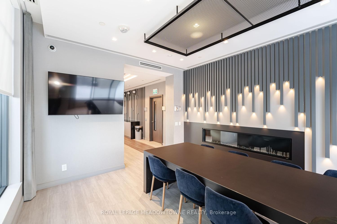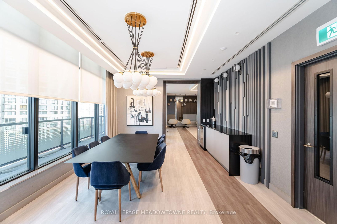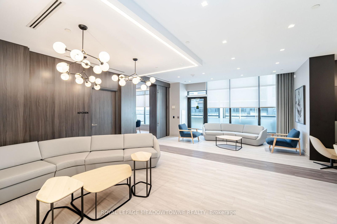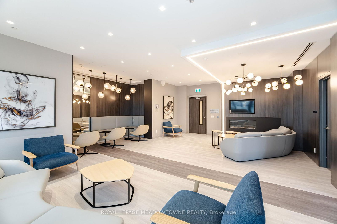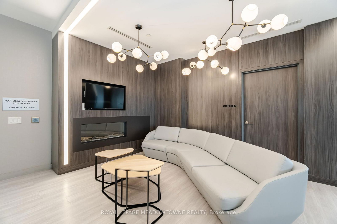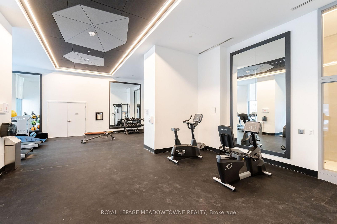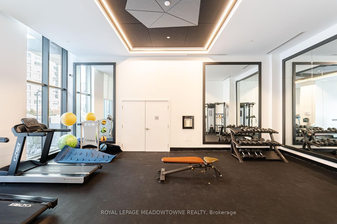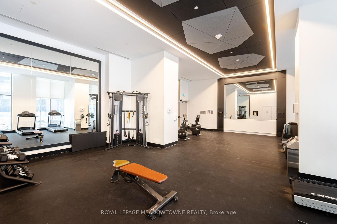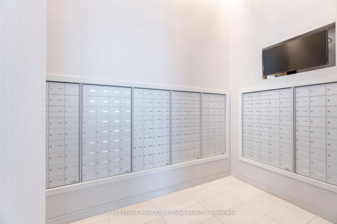601 - 30 Samuel Wood Way
Listing History
Details
Property Type:
Condo
Maintenance Fees:
$502/mth
Taxes:
$1,910 (2024)
Cost Per Sqft:
$910/sqft
Outdoor Space:
Balcony
Locker:
Exclusive
Exposure:
North
Possession Date:
30/60days/TBA
Laundry:
Main
Amenities
About this Listing
Fantastic Affordable 1+1 Bedroom Condo in The Kip District Complex, Located in a Stunning Residential Community In Desirable South Etobicoke Area. This Gorgeous Suite Has A Sought After Open Concept Design, Allowing Plenty Of Natural Sunlight, Unit Features Beautiful Laminate Floors, Quartz Counters, Custom Backsplash, Stainless Steel Appliances, Tasteful Chic Modern 4pc Bathroom, Living Room Has Large Walkout To Oversized Balcony that overlooks a beautifully landscaped park. Primary Bedroom Comes With A Large Closet Floor to Ceiling Windows With Views Of Balcony. This Wonderfully Maintained Building Has An Abundance Of Calming Landscaping, With Plenty of Greenery & Lovely Gardens. There's Easy Access To Visitor Parking. The Convenience Of The Kip District Development With Walking Distance To Kipling Subway & Go Station, Gourmet Restaurant's, Plenty of Retail Plazas & Inviting Parks To Explore. Enjoy The Wonderful Amenities Such As, Business Centre( Wifi Bldg) Exercise Room, Concierge, Visitors Parking. Complementing This Amazing Condo has An Oversized Parking Space Level 1 Next To Underground Elevator Lobby With The Convenience Of Your Locker Very Near To Your Parking Spot.
ExtrasAll Existing Electrical Light Fixtures, All Existing Window Coverings, Stainless Steel Fridge, Stove, Built In Microwave/Hood Fan, Built In Dishwasher, Washer & Dryer
royal lepage meadowtowne realtyMLS® #W12077013
Fees & Utilities
Maintenance Fees
Utility Type
Air Conditioning
Heat Source
Heating
Room Dimensions
Primary
Laminate, Built-in Closet, North View
Kitchen
Laminate, Stainless Steel Appliances, Quartz Counter
Living
Laminate, Walkout To Balcony, North View
Den
Laminate
Similar Listings
Explore Islington | City Centre West
Commute Calculator
Mortgage Calculator
Demographics
Based on the dissemination area as defined by Statistics Canada. A dissemination area contains, on average, approximately 200 – 400 households.
Building Trends At The Kip District Phase 2
Days on Strata
List vs Selling Price
Offer Competition
Turnover of Units
Property Value
Price Ranking
Sold Units
Rented Units
Best Value Rank
Appreciation Rank
Rental Yield
High Demand
Market Insights
Transaction Insights at The Kip District Phase 2
| Studio | 1 Bed | 1 Bed + Den | 2 Bed | 2 Bed + Den | 3 Bed | |
|---|---|---|---|---|---|---|
| Price Range | No Data | $439,500 - $537,000 | $490,000 - $575,000 | $650,000 | $795,000 | No Data |
| Avg. Cost Per Sqft | No Data | $993 | $862 | $752 | $804 | No Data |
| Price Range | No Data | $2,000 - $2,450 | $2,350 - $2,700 | $2,900 - $3,200 | No Data | No Data |
| Avg. Wait for Unit Availability | No Data | 442 Days | 40 Days | 594 Days | No Data | No Data |
| Avg. Wait for Unit Availability | No Data | 17 Days | 33 Days | 217 Days | No Data | No Data |
| Ratio of Units in Building | 2% | 37% | 46% | 12% | 1% | 1% |
Market Inventory
Total number of units listed and sold in Islington | City Centre West
