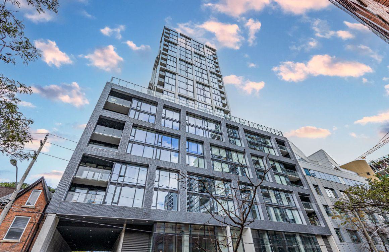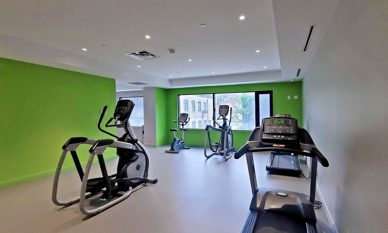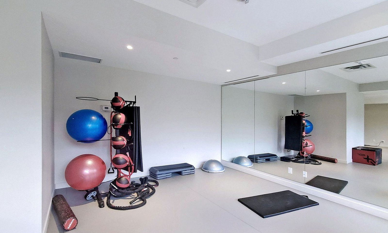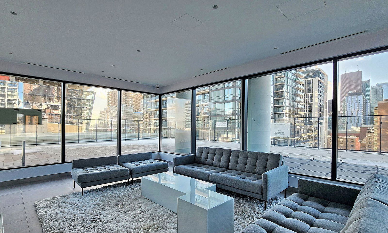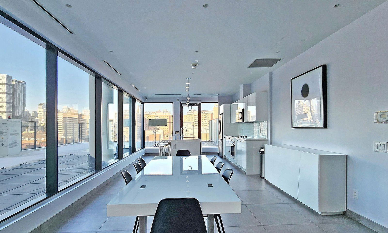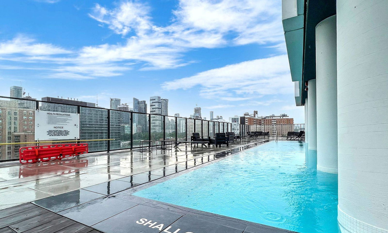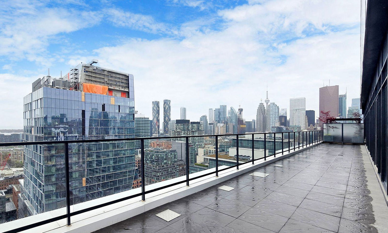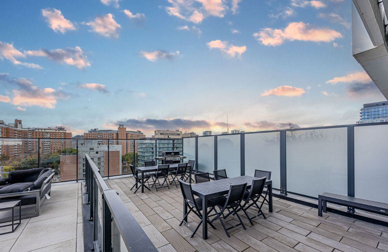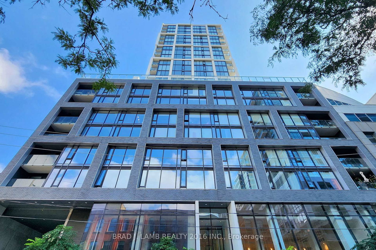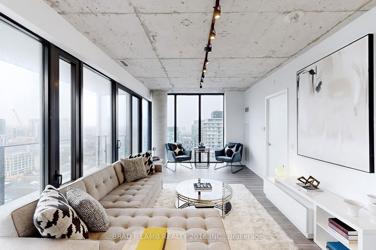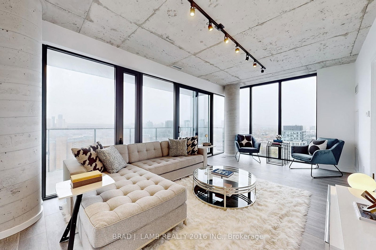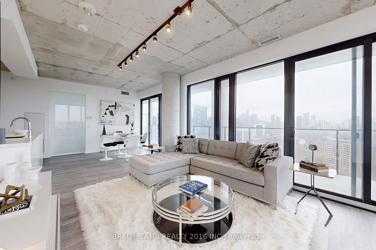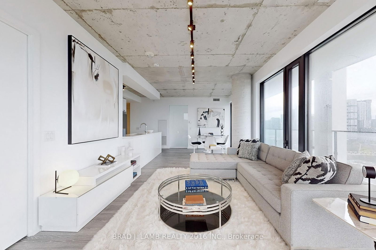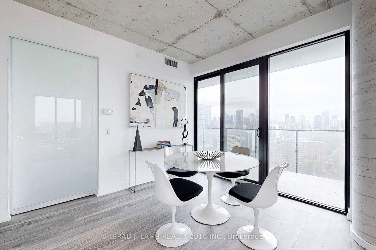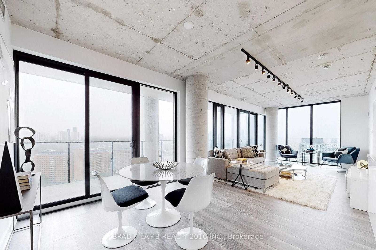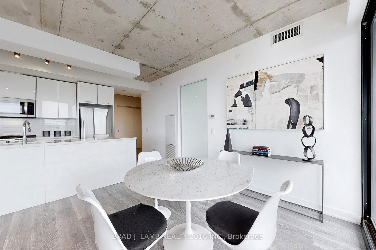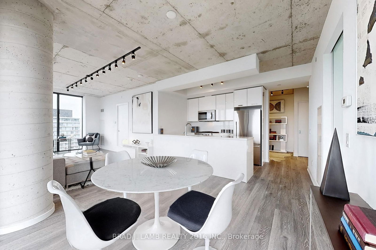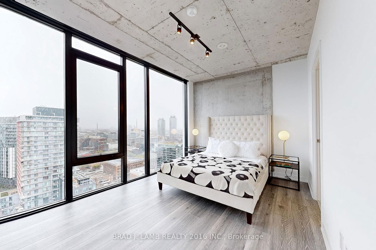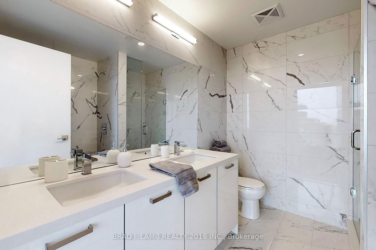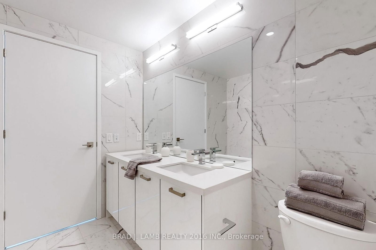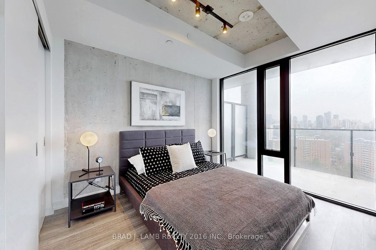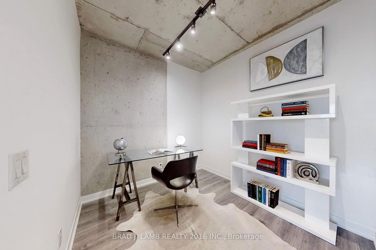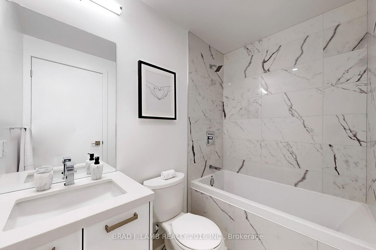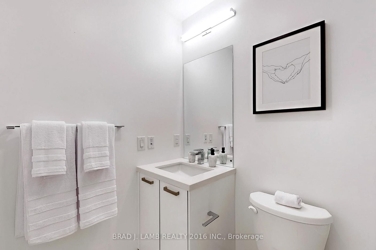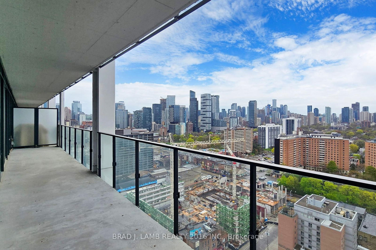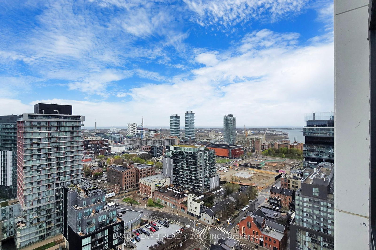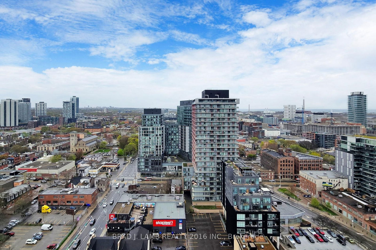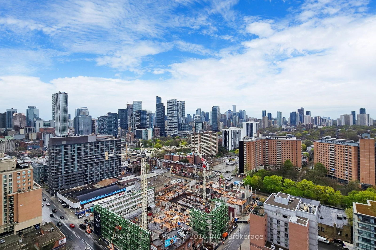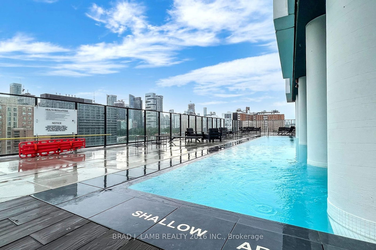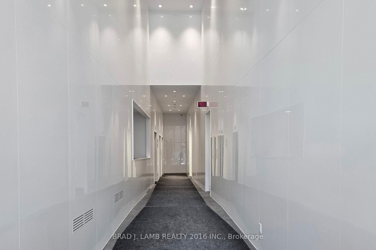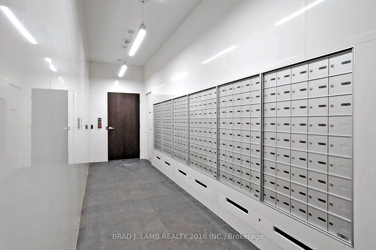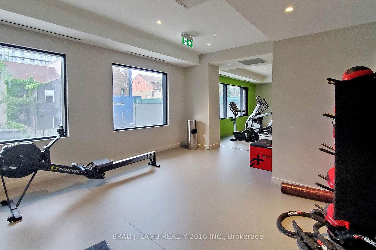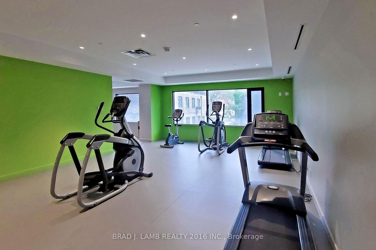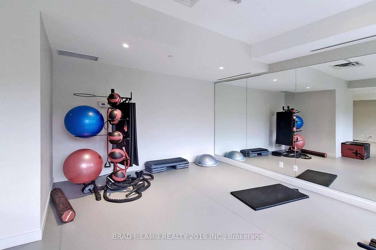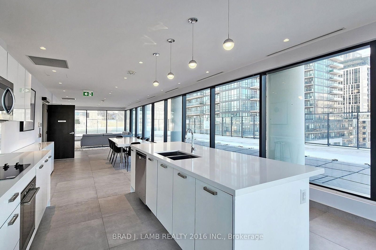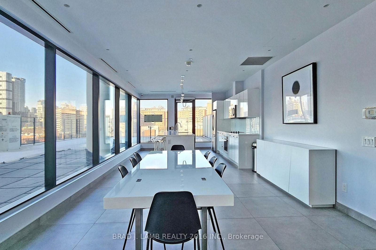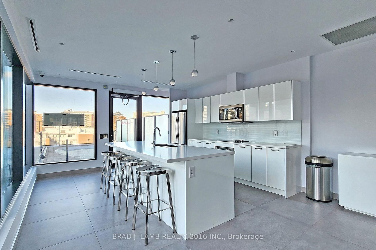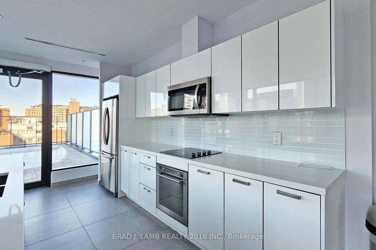53 Ontario St & 55 Ontario Street
Building Highlights
Property Type:
Condo
Number of Storeys:
25
Number of Units:
276
Condo Completion:
2018
Condo Demand:
Medium
Unit Size Range:
400 - 2,216 SQFT
Unit Availability:
Medium
Property Management:
Amenities
About 53 Ontario St — East 55 Condos
Architecturally speaking, the East55 Condos is a pretty remarkable structure. Completed in 2018, the contemporary condo is already a far cry from the standard glass tower. Instead, tucked away at 55 Ontario Street, directly between Richmond Street East, Adelaide, Sherbourne, and Berkeley, is a geometric work of art.
Blocks containing multiple units each are wrapped in black obsidian brick (bonus points if you know what that means), with various sizes of square and rectangular windowpanes clustered within each. Then, a tower of glass rises above. This portion of the East55 Condos is framed similarly, but this time in white precast to contrast with the dark hues below.
According to Lamb Development Corporation — creators of Flatiron Lofts and Work Lofts — the developers behind the condos at 55 Ontario Street, the façade is meant to represent Toronto’s energy and eclecticism. Lamb even hints at having been inspired by the vitality of New York City, as they refer to the neighbourhood as “Toronto’s Lower East Side.”
While Lamb always strives for quality and attractiveness in each of their projects, a minimalist ideology was behind the creation of this particular building. The East55 Condos feature simple designs and clean lines, and even claims to have a motto of its own: “less is more.”
Prospective buyers interested in the amenities at 55 Ontario Street will be pleased to hear that the building boasts an outdoor swimming pool, a rooftop terrace, a party room, and visitor parking.
The Suites
With 276 units spread out over 25 storeys, the East55 Condos contain just enough exposures and sizes to suit the varying needs of Toronto’s diverse buyers. For example, one bedroom suites range from 426 to 636 square feet, with some containing 10.5-foot ceilings, although 9 feet is the standard at 55 Ontario Street.
Those in need of a little more space to move around will want to take a loot at the one bedroom plus den units, which span anywhere between 495 and 998 square feet.
Two bedroom condos, on the other hand, are spread out over a minimum of 810 and a maximum of 1,157 square feet, with three bedroom homes reaching from 1,007 to 1,157 square feet. And last but certainly not least, there are the penthouses.
Even these more luxurious Toronto condos for sale aren’t out of reach for many buyers, with some starting at a humble 921 square feet. Others penthouse units, however, might have larger price tags attached, based on the fact that sizes can reach up to 2,216 square feet
Finishes vary depending on the unit, however all contain exposed concrete in some form or another: some homes boast exposed concrete walls, ceilings, columns, or a combination of the three.
For that minimalist look, designers have utilized sliding frosted glass doors to lead in and out of bedrooms. Flooring materials vary amongst units (and even rooms), and include pre-engineered hardwood, porcelain, stone, and ceramic tile. Certain homeowners have the chance to relax in deep soaker tubs, while others can enjoy barbecuing on their balconies or terraces — each of which feature gas hookups.
The Neighbourhood
Unfortunately, residents of the East55 Condos may not spend that much time at home, considering the exhilarating neighbourhood that surrounds them. The St. Lawrence Market area is diverse multiple ways: the architecture, the businesses, the locals, and of course the food.
Previously industrial in nature, St. Lawrence is filled with many well-preserved heritage buildings, many of which date back to the 19th century. However, in more recent years the area has seen substantial growth, and as a result is home to a number of innovative structures as well.
Residents can do their shopping quickly with a trip to Luciano’s No Frills, or they can take their time and browse the many fruit, cheese, meat, and bakery stands at St. Lawrence Market. The market is also a great place to grab a bite, whether that involves a peameal bacon sandwich, fresh fish and chips, or some homemade pierogies.
Coffee shops, restaurants, and bars along Queen and King Street East are ready and waiting for those days when cooking simply isn’t in the cards, or for when couples are in need of a date. Other options for entertainment include the Imagine Cinemas at Market Square, the Young Centre for the Performing Arts, or the Historic Distillery District.
Transportation
Getting around is simple with an address like 55 Ontario Street. Streetcars running along Queen and King offer transportation for those without cars, with passengers able to hop off and connect to trains on the Yonge-University-Spadina line.
Drivers can also get around with ease, thanks to one-way streets like Richmond and Adelaide, as well as fast-paced highways such as the Gardiner Expressway and the Don Valley Parkway.
Maintenance Fees
Listing History for East 55 Condos
Reviews for East 55 Condos
 14
14Listings For Sale
Interested in receiving new listings for sale?
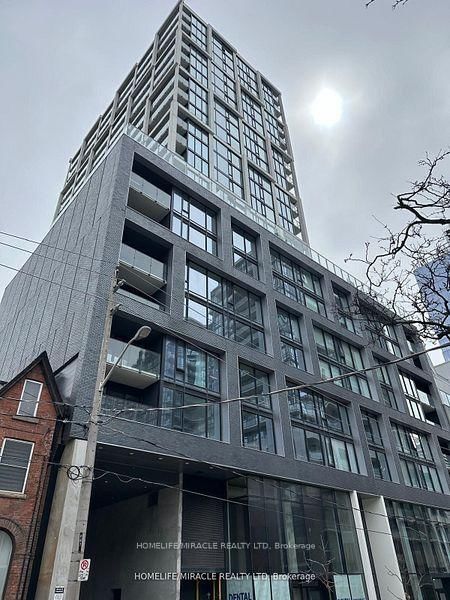
Price Cut: $35,388 (Mar 18)
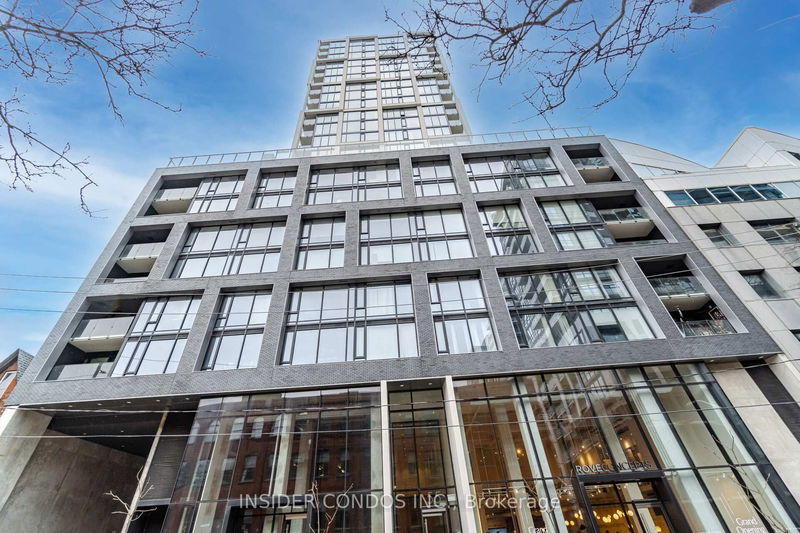
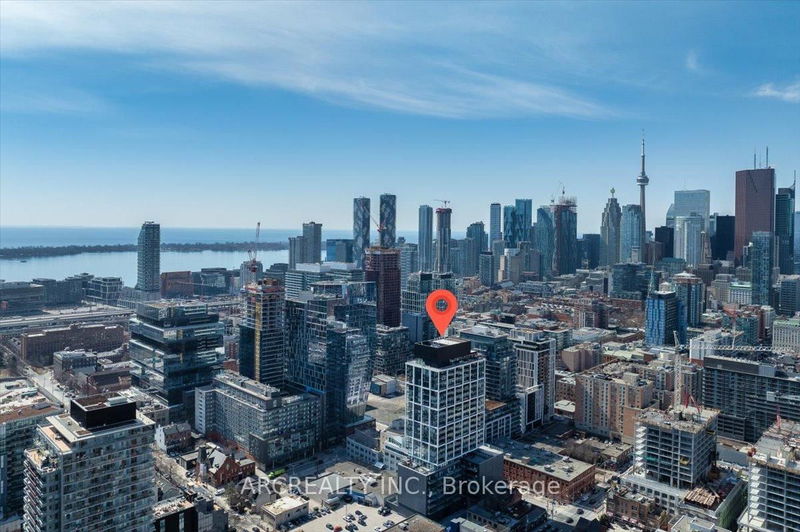
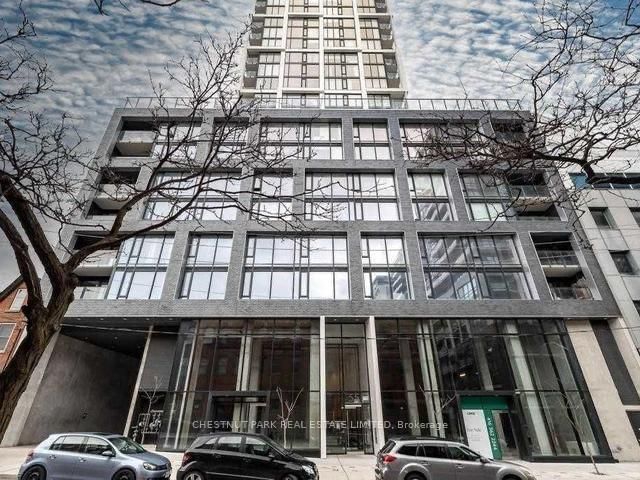
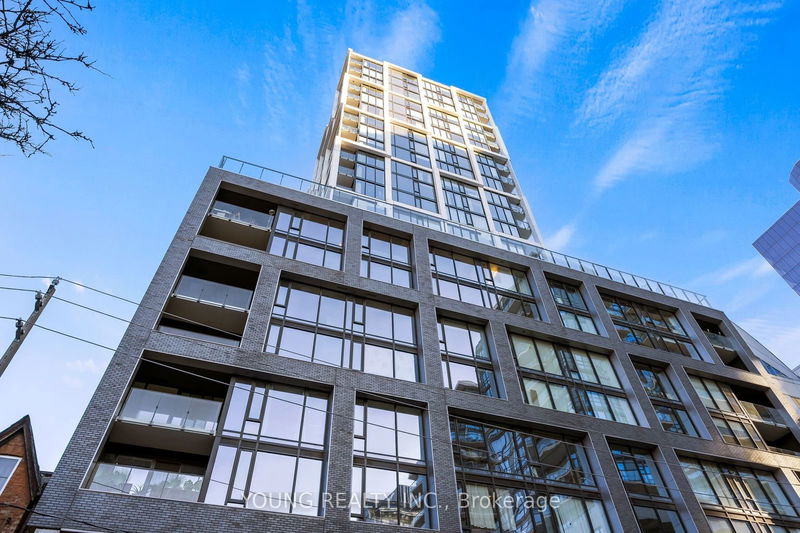
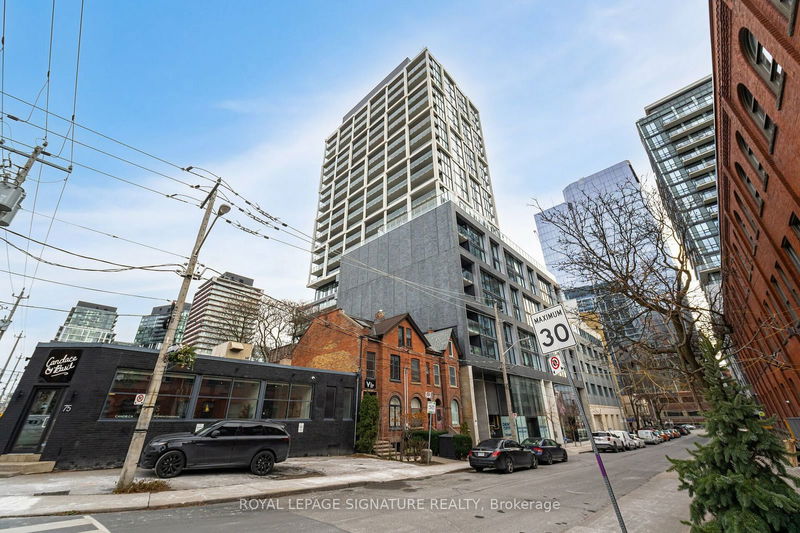
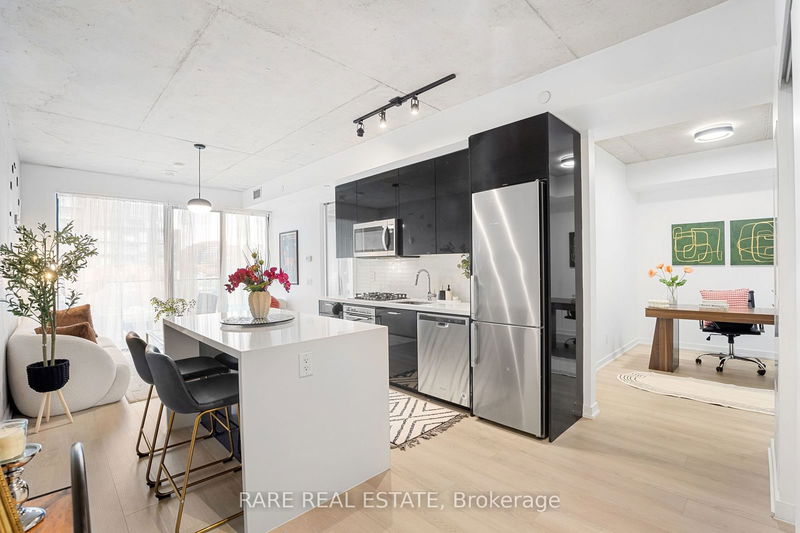
Price Cut: $10,000 (Mar 14)

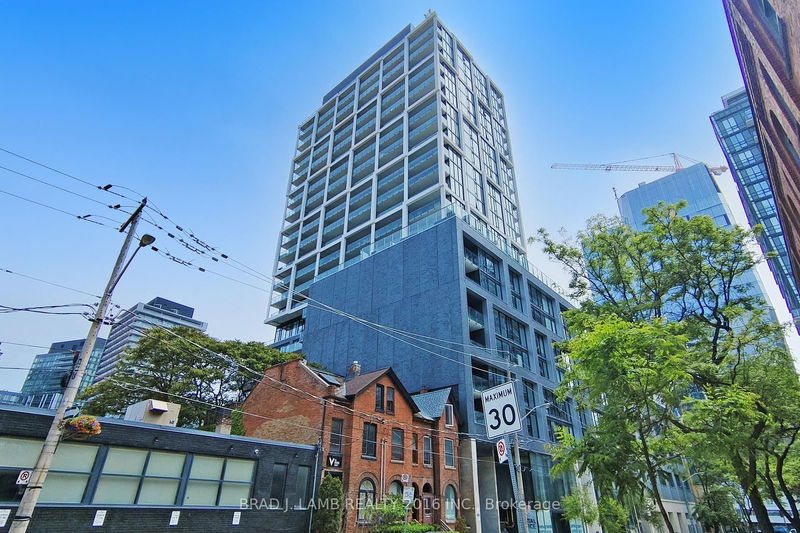
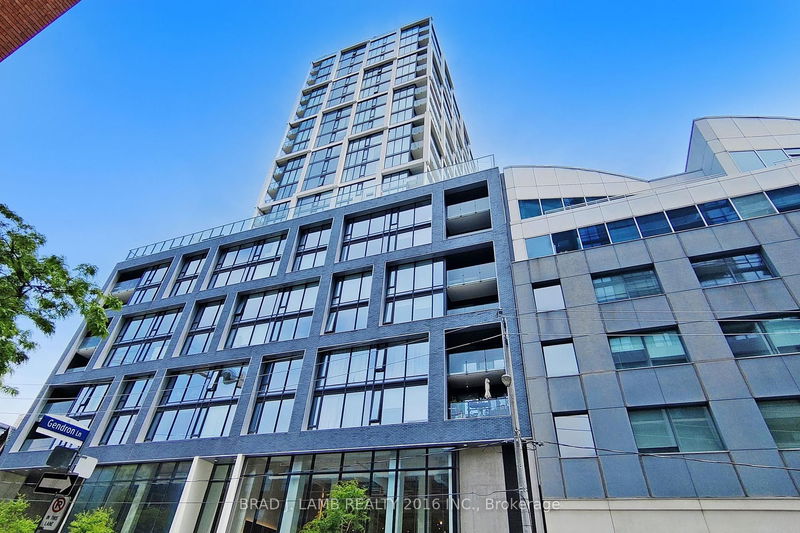
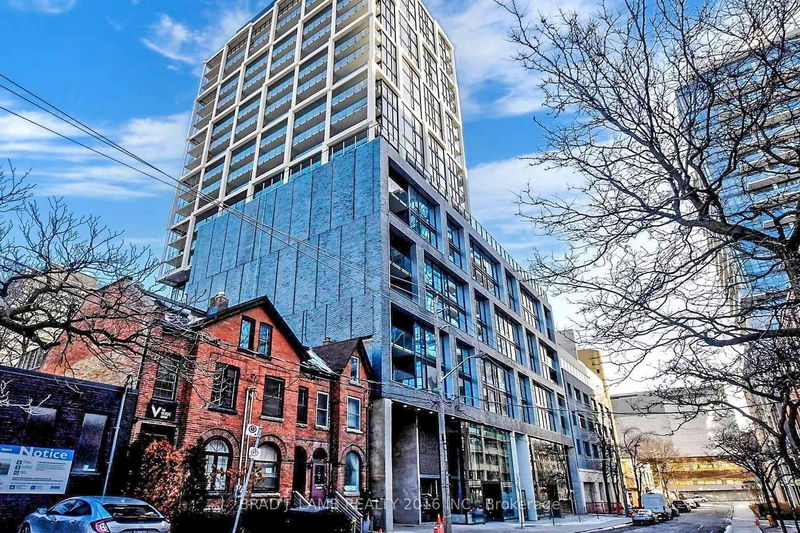
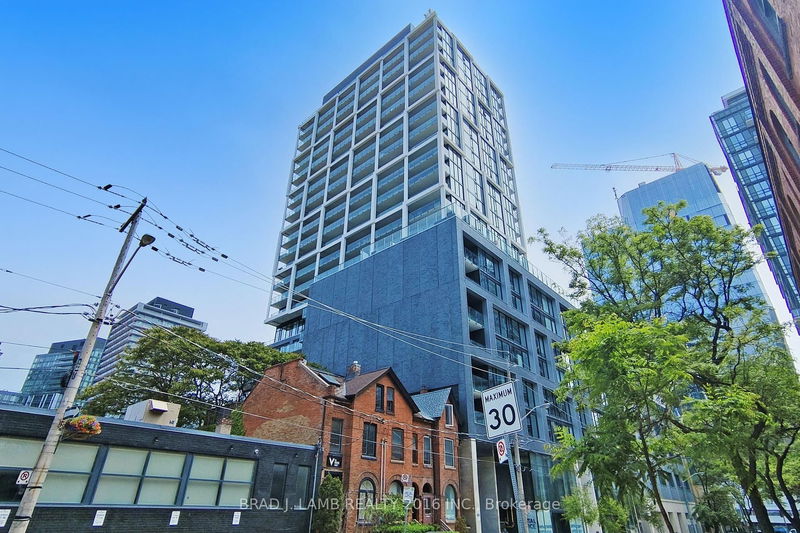
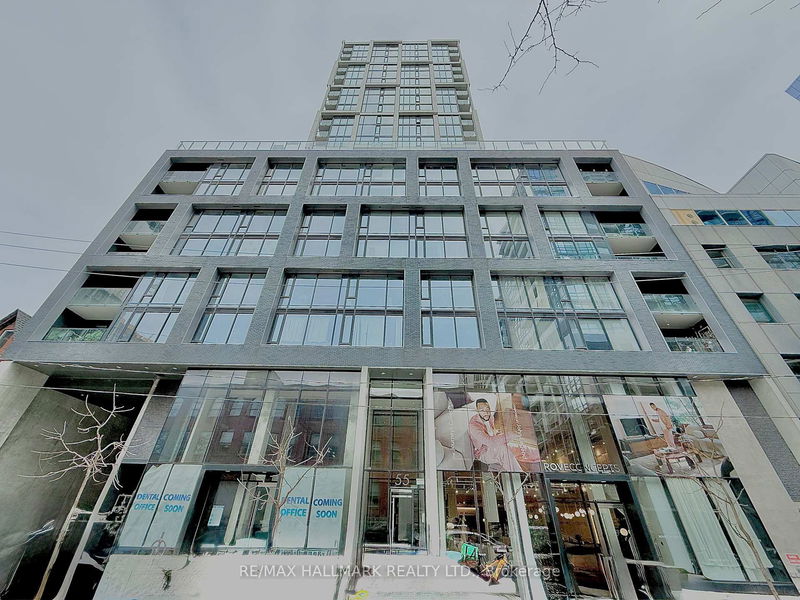
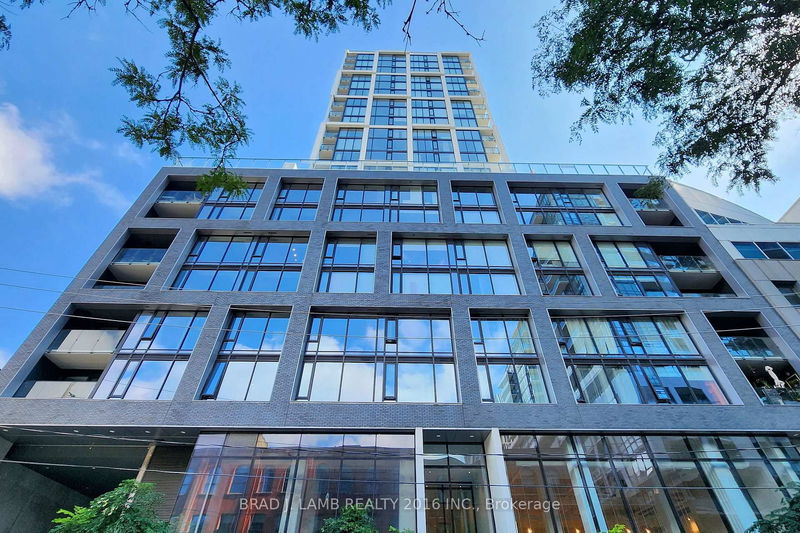
 13
13Listings For Rent
Interested in receiving new listings for rent?
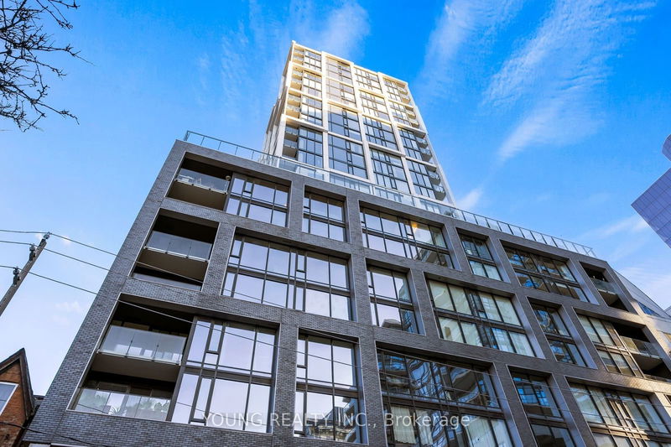
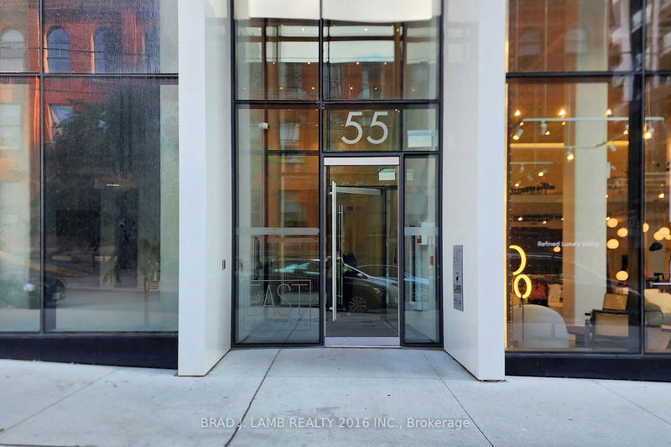
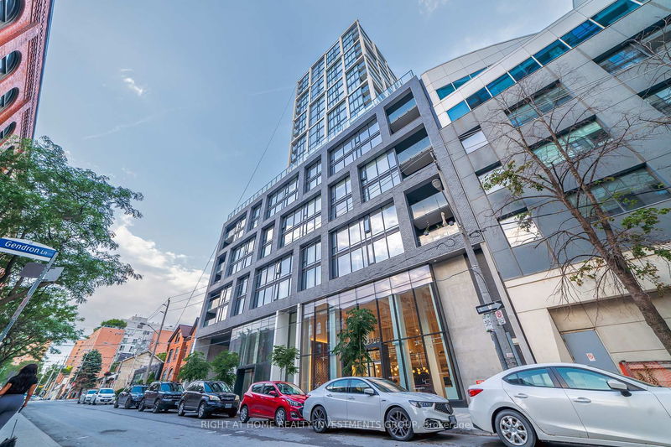
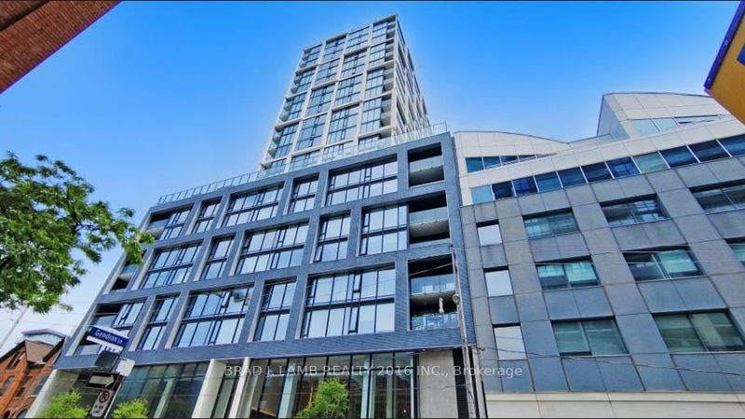
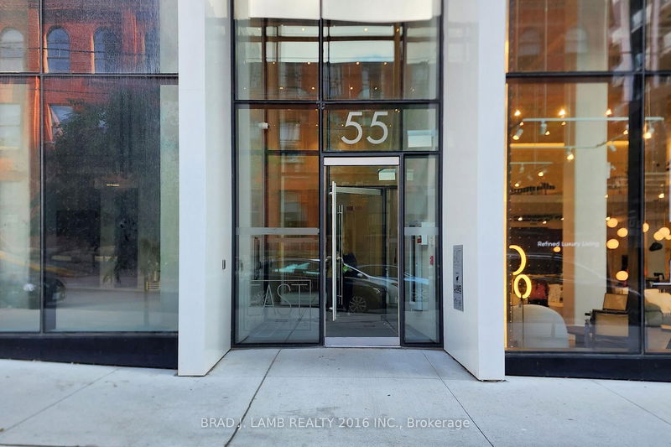
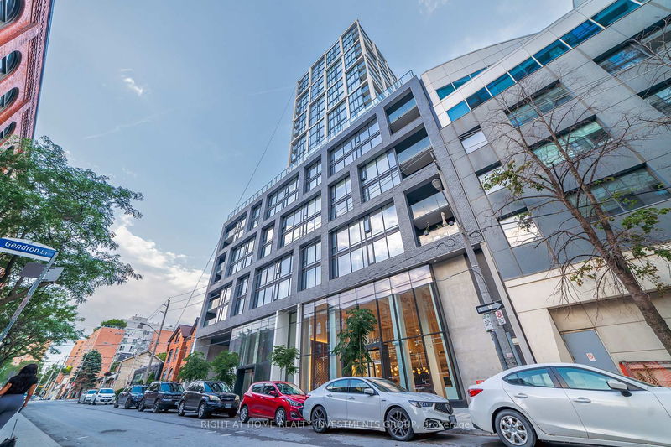
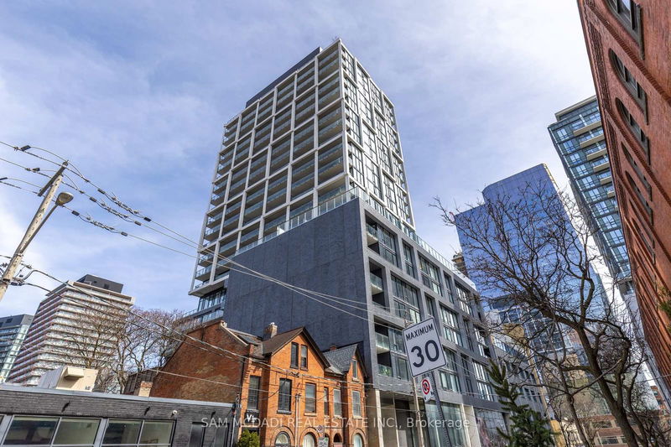
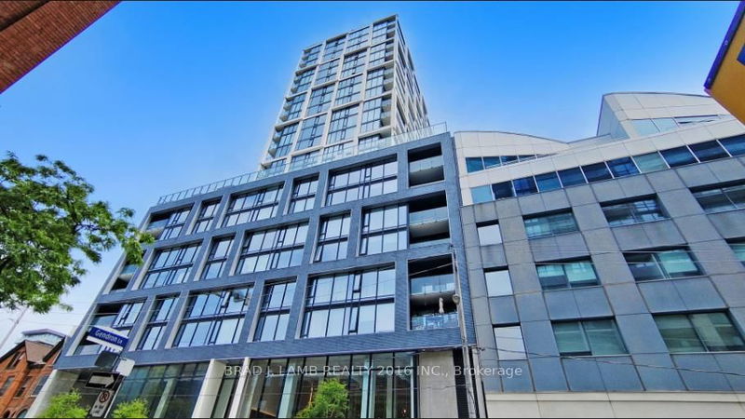
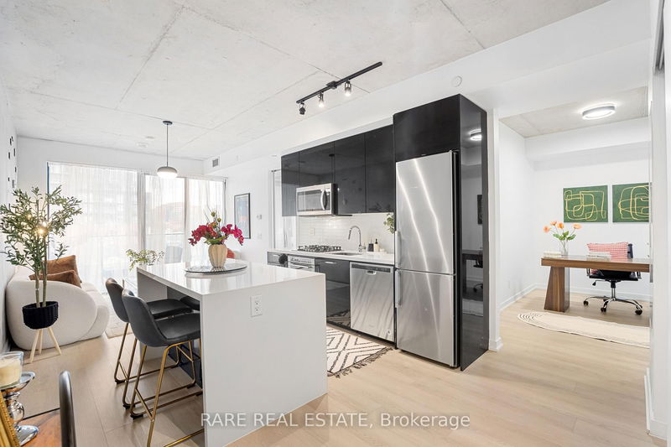
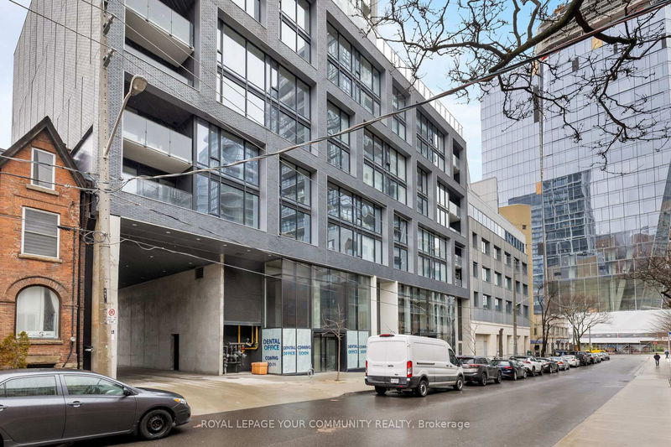

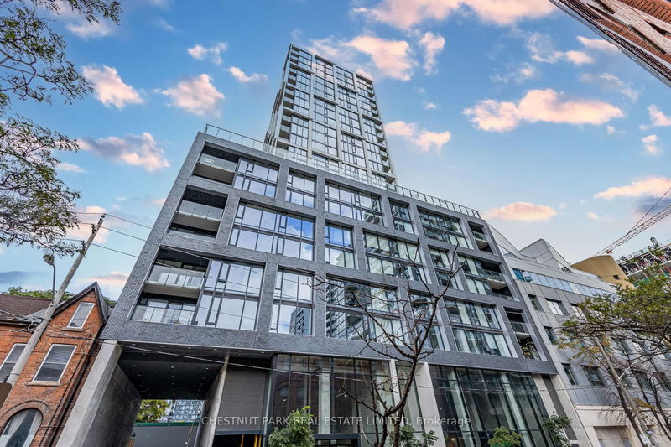
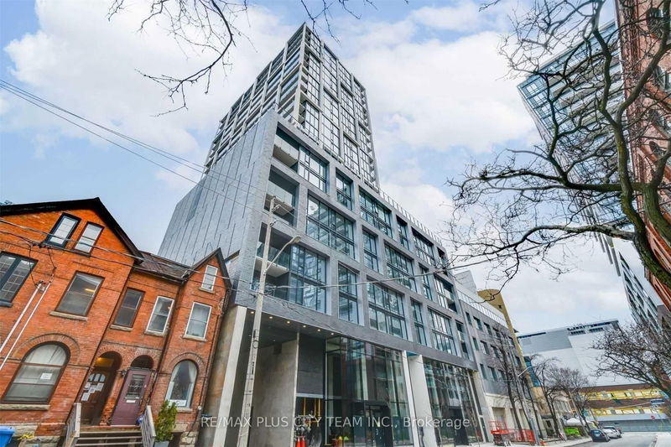
Similar Condos
Explore St. Lawrence
Commute Calculator
Demographics
Based on the dissemination area as defined by Statistics Canada. A dissemination area contains, on average, approximately 200 – 400 households.
Building Trends At East 55 Condos
Days on Strata
List vs Selling Price
Offer Competition
Turnover of Units
Property Value
Price Ranking
Sold Units
Rented Units
Best Value Rank
Appreciation Rank
Rental Yield
High Demand
Market Insights
Transaction Insights at East 55 Condos
| 1 Bed | 1 Bed + Den | 2 Bed | 2 Bed + Den | 3 Bed | |
|---|---|---|---|---|---|
| Price Range | $482,500 - $490,000 | $600,000 - $718,000 | $915,000 | $1,400,000 | $1,027,500 |
| Avg. Cost Per Sqft | $1,023 | $1,031 | $1,065 | $1,149 | $993 |
| Price Range | $1,950 - $2,400 | $2,200 - $3,895 | $2,500 - $3,895 | No Data | $4,100 |
| Avg. Wait for Unit Availability | 37 Days | 53 Days | 117 Days | 256 Days | 535 Days |
| Avg. Wait for Unit Availability | 10 Days | 20 Days | 64 Days | No Data | 347 Days |
| Ratio of Units in Building | 52% | 32% | 13% | 3% | 3% |
Market Inventory
Total number of units listed and sold in St. Lawrence
