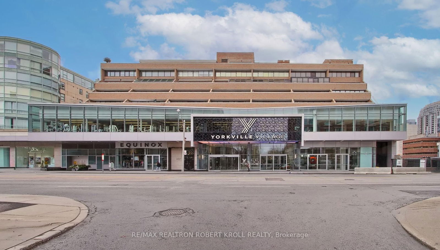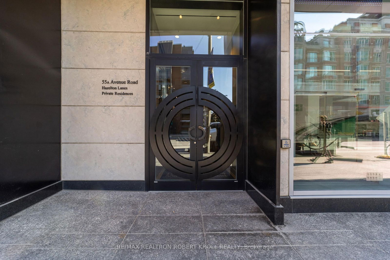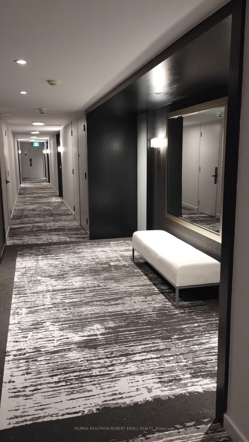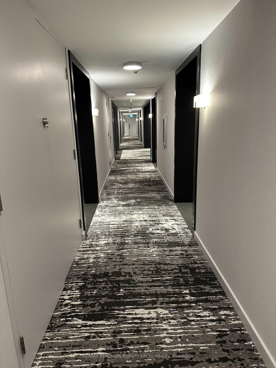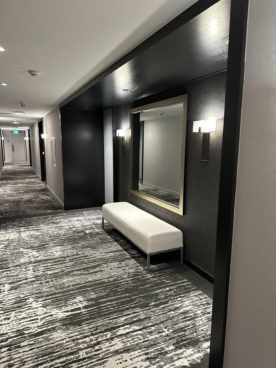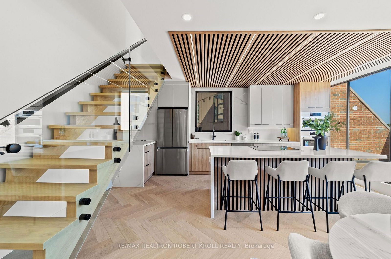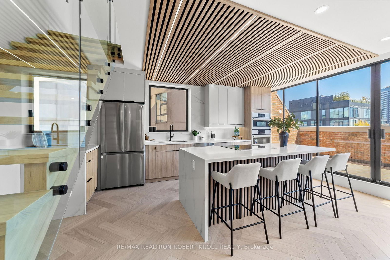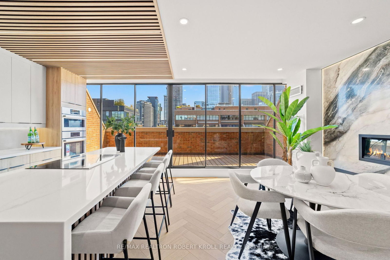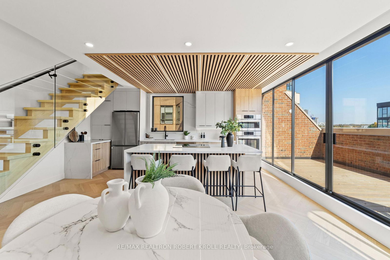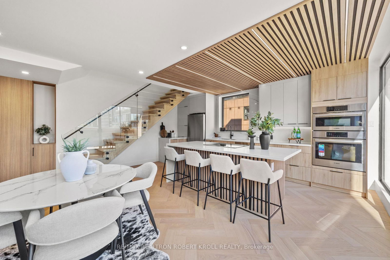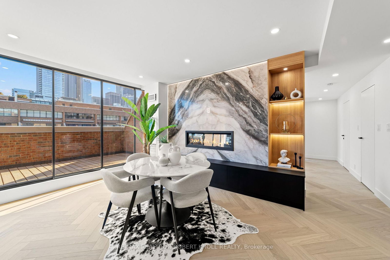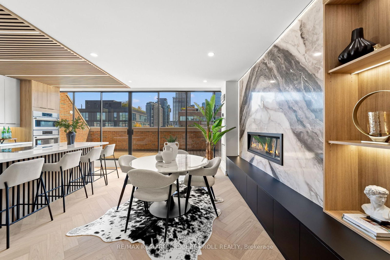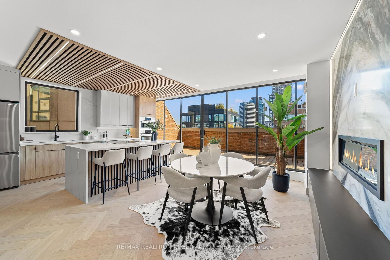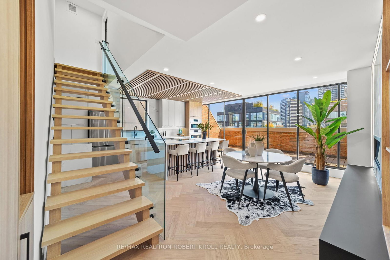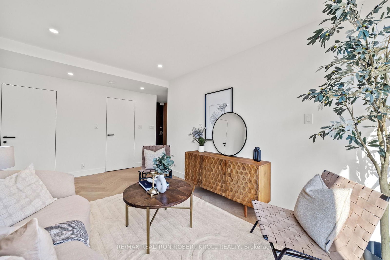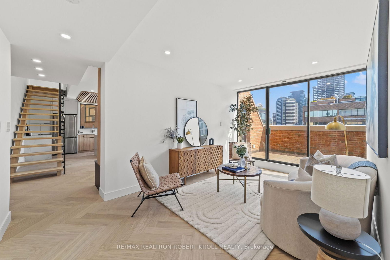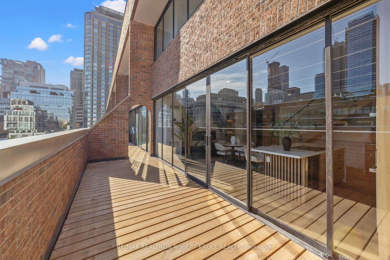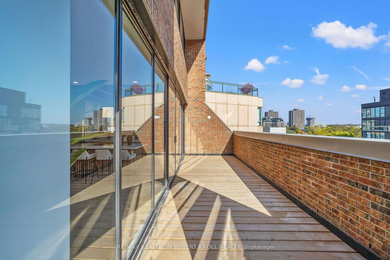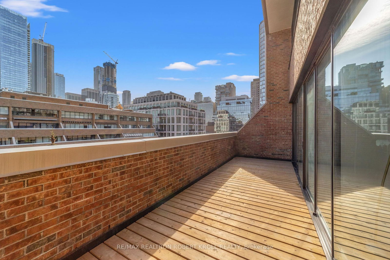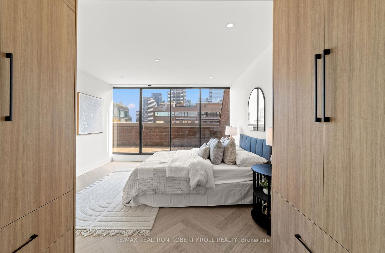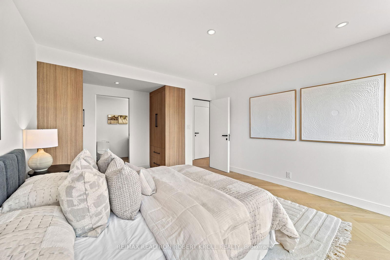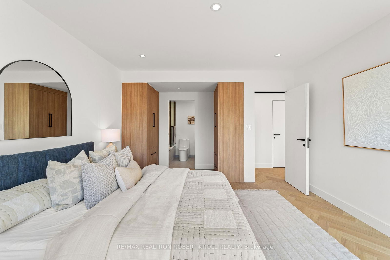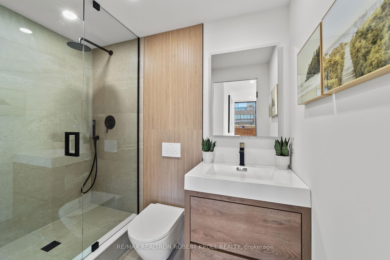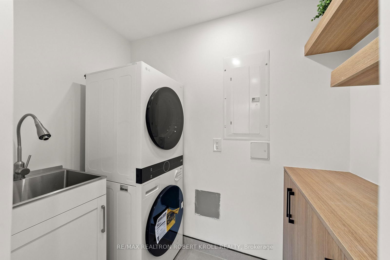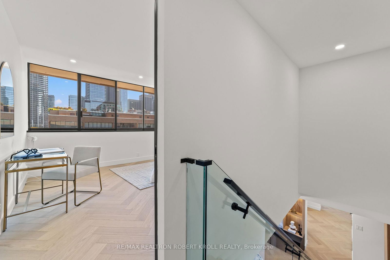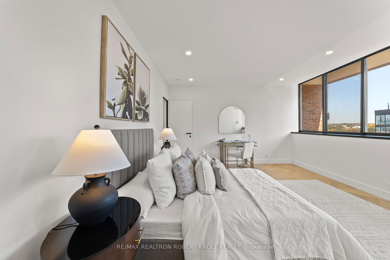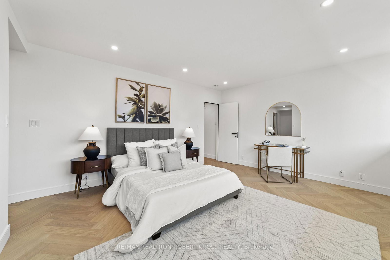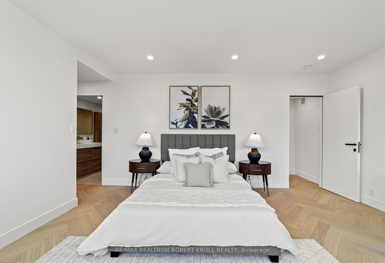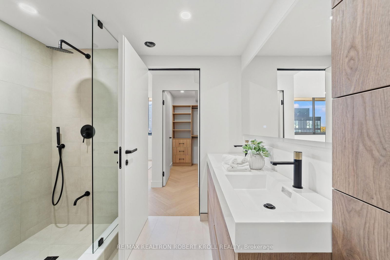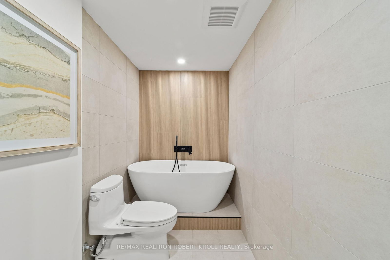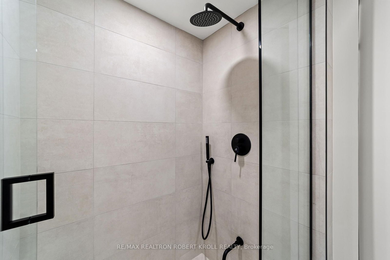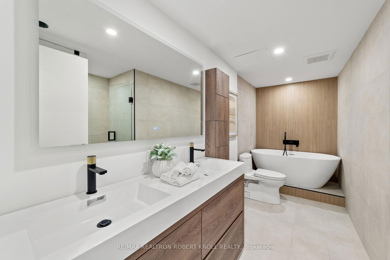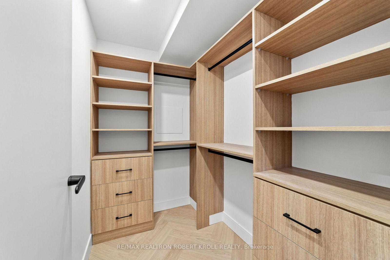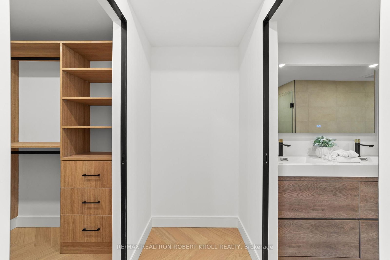Listing History
Details
Property Type:
Condo
Maintenance Fees:
$2,553/mth
Taxes:
$6,023 (2024)
Cost Per Sqft:
$1,392/sqft
Outdoor Space:
Balcony
Locker:
None
Exposure:
East
Possession Date:
30-60 TBA
Laundry:
Main
Amenities
About this Listing
Just Steps From Bloor Street's Iconic "Mink Mile," Welcome To Prestigious Yorkville And The Residences Of Hazelton Lanes. Offering One Of The Most Coveted Addresses In The City, This Exclusive Property Epitomizes Luxurious Living. With Only Six Stories And 53 Units, This Completely Transformed, Two-Story, Two-Bedroom, Three-Bathroom Residence Is A True Masterpiece Of Modern Design, Featuring Custom Herringbone Engineered Hardwood Flooring Throughout.The Sun-Drenched, Open-Concept Dining, Family, And Kitchen Areas Highlight A Stunning Designer Feature Wall With Book-Matched Quartz, Complemented By A Built-In 60-inch Fireplace. This Space Opens To A Rare And Expansive 324 Sq Ft Terrace, Perfect For Entertaining In Style. The Chef's Kitchen Is A Dream, With Sleek Two-Tone Custom Cabinetry, Built-In Appliances, Quartz Countertops, Matte Black Fixtures, A Custom Breakfast Bar, And Recessed LED Lighting Installed Throughout To Enhance Both Ambiance And Functionality. The Main Floor Also Features An Elegant Living Room/Den (Which Could Serve As A Potential Third Bedroom) And A Spacious Second Bedroom, Both With Walk-Outs To The Terrace. The Second Bedroom Includes Pass-Through His And Hers Closets And A Stylish Four-Piece Ensuite With A Double Vanity And Custom Glass Shower Enclosure Featuring Matte Black Fixtures. A Laundry Room With Built-In Cabinetry And A Chic Three-Piece Guest Bath Complete The Transformation Of The Main Floor. Ascend The Striking Floating Oak Staircase With A Glass Railing To Your Private Sanctuary. The Primary Bedroom On The Upper Level Offers Tranquility And Privacy, Surrounded By Yorkville's World-Class Dining, Upscale Bars, Designer Boutiques, Art Galleries, And Cultural Attractions, Including Museums And Theatres. This Is The Essence Of Exclusive, Luxurious Living In One Of Toronto's Most Sought-After Neighbourhoods. **Parking and Locker Available By Rental**
ExtrasPremium SS Appliances, All Existing Permanent Light Fixtures. Be Sure to Ask Your Realtor For the Full List of Renovations and Upgrades Attached.You'll Find A Luxurious 5-Piece Spa-Inspired Ensuite For Ultimate Relaxation, Featuring a Freestanding Tub, Custom Shower W/a Glass Enclosure, and Matte Black Hardware For An Elevated Aesthetic. Large W/I Closet w/Built-In Cabinetry. Other Upgrades Include: 2 State-of-the-Art Floor Dedicated HVAC systems, Complete Electrical Overhaul, Brand-new Plumbing W/Designer Fixtures, Frameless European Doors w/Concealed Hinges and Magnetic Locks ++++ **EXTRAS**
re/max realtron robert kroll realtyMLS® #C12044944
Fees & Utilities
Maintenance Fees
Utility Type
Air Conditioning
Heat Source
Heating
Room Dimensions
Dining
hardwood floor, Built-in Bookcase, Walkout To Terrace
Kitchen
Custom Counter, Custom Backsplash, Breakfast Bar
Living
hardwood floor, Walkout To Terrace, Windows Floor to Ceiling
2nd Bedroom
His/Hers Closets, Walkout To Terrace, 5 Piece Ensuite
Laundry
Laundry Sink
Primary
Windows Floor to Ceiling, 5 Piece Ensuite, Walk-in Closet
Similar Listings
Explore Yorkville
Commute Calculator
Mortgage Calculator
Demographics
Based on the dissemination area as defined by Statistics Canada. A dissemination area contains, on average, approximately 200 – 400 households.
Building Trends At Residences at Hazelton Lanes
Days on Strata
List vs Selling Price
Offer Competition
Turnover of Units
Property Value
Price Ranking
Sold Units
Rented Units
Best Value Rank
Appreciation Rank
Rental Yield
High Demand
Market Insights
Transaction Insights at Residences at Hazelton Lanes
| 1 Bed | 1 Bed + Den | 2 Bed | 2 Bed + Den | 3 Bed | 3 Bed + Den | |
|---|---|---|---|---|---|---|
| Price Range | $1,130,000 | No Data | $1,508,000 | $2,250,000 | $2,400,000 | No Data |
| Avg. Cost Per Sqft | $1,308 | No Data | $1,178 | $1,325 | $1,264 | No Data |
| Price Range | $4,000 | $4,500 - $4,900 | No Data | No Data | No Data | No Data |
| Avg. Wait for Unit Availability | 663 Days | No Data | 308 Days | 566 Days | 905 Days | 410 Days |
| Avg. Wait for Unit Availability | 585 Days | 1083 Days | 135 Days | No Data | 264 Days | No Data |
| Ratio of Units in Building | 10% | 2% | 55% | 6% | 17% | 12% |
Market Inventory
Total number of units listed and sold in Yorkville
