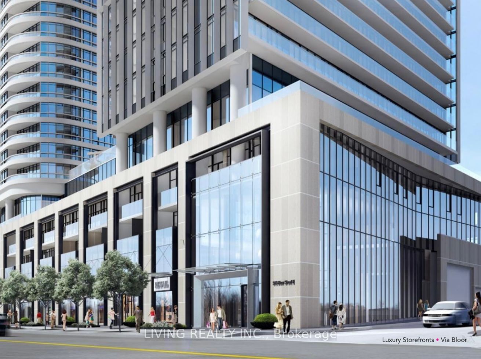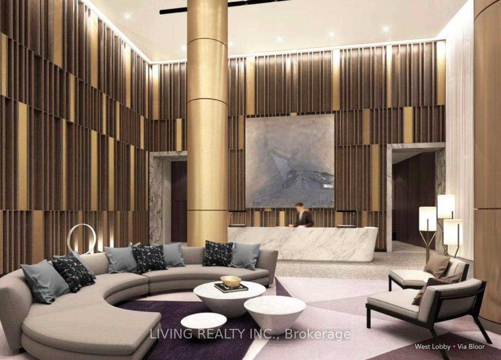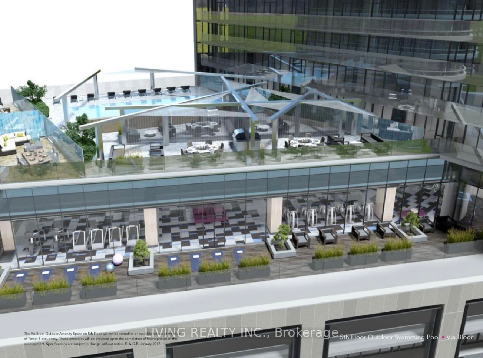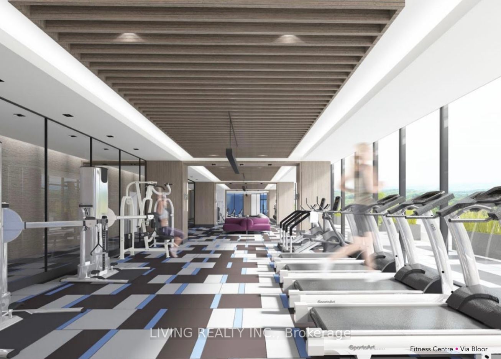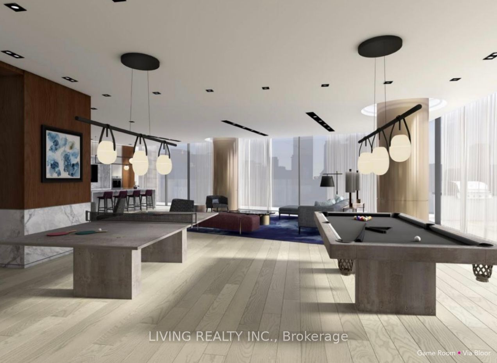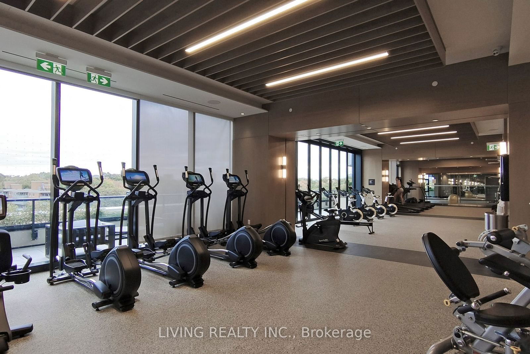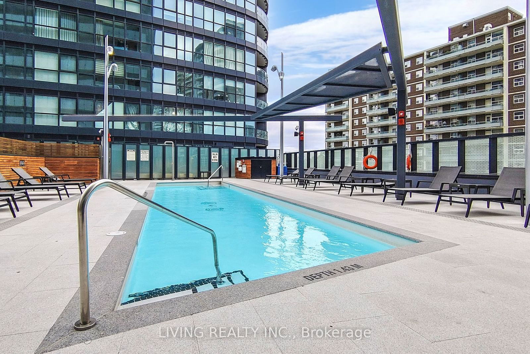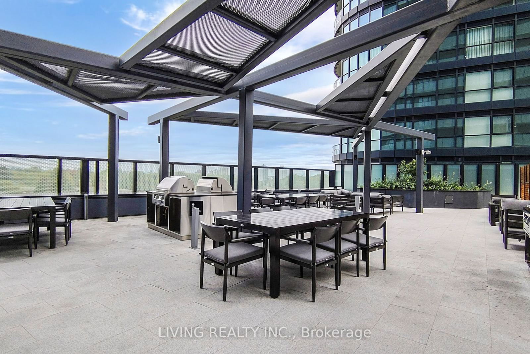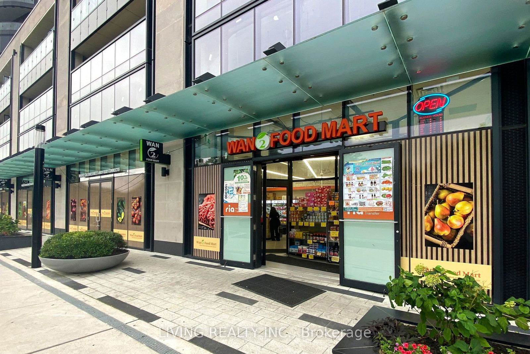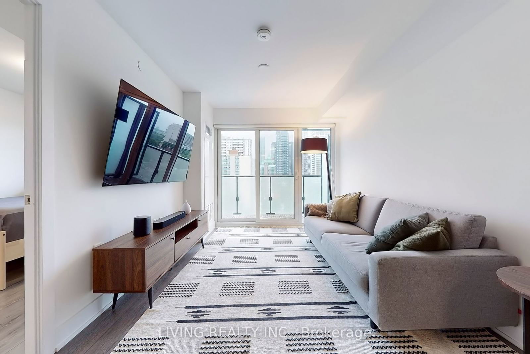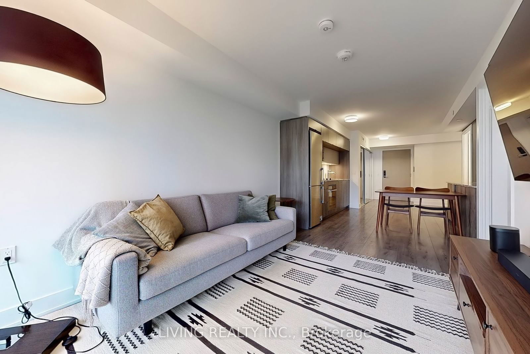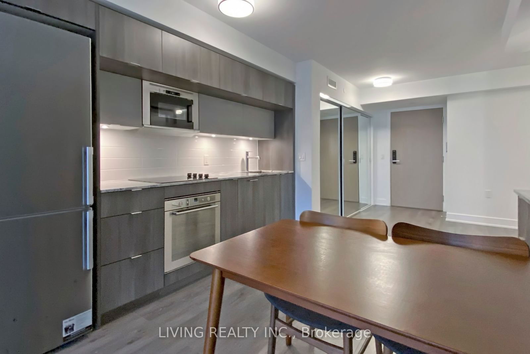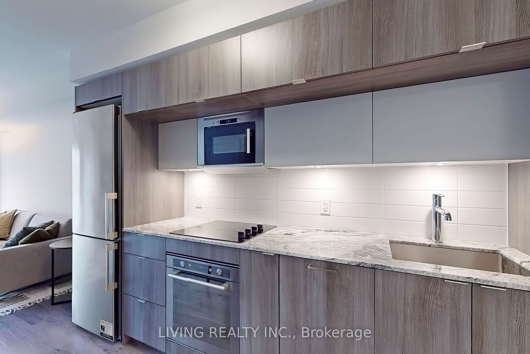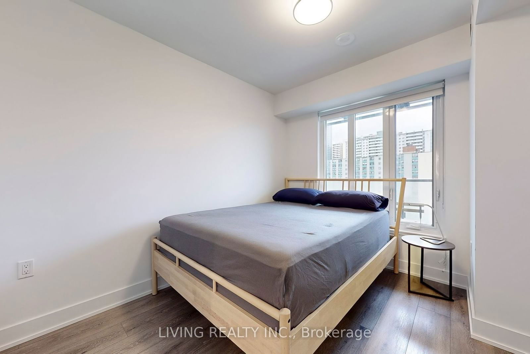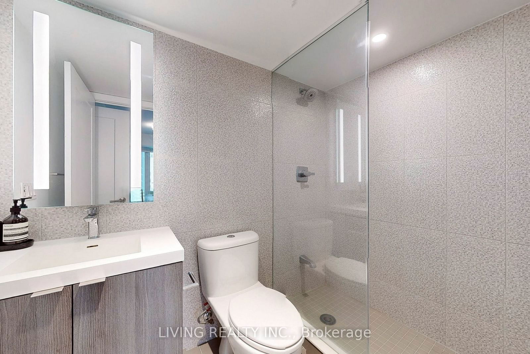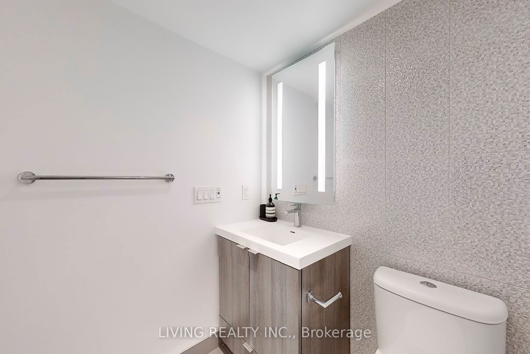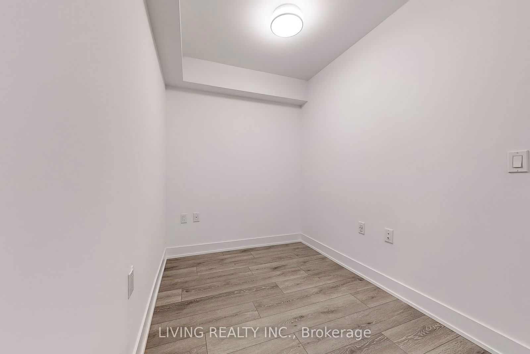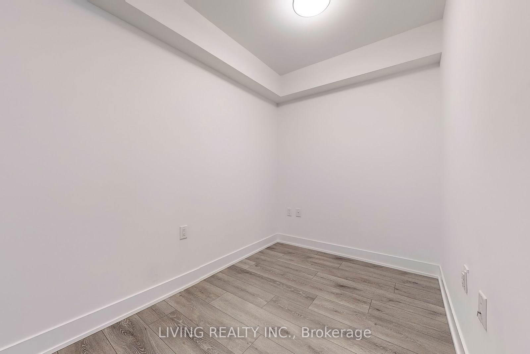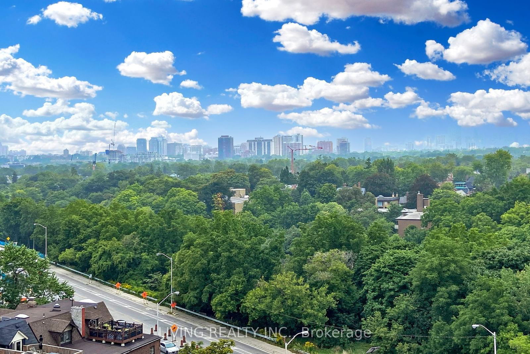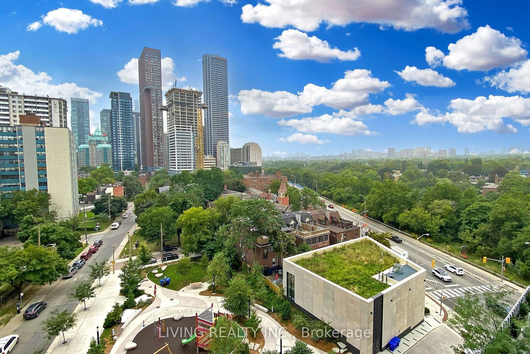809 - 575 Bloor St E
Listing History
Unit Highlights
Maintenance Fees
Utility Type
- Air Conditioning
- Central Air
- Heat Source
- Other
- Heating
- Forced Air
Room Dimensions
About this Listing
Luxury Tridel built 653 SQ ft of living space 1+Den with end to end balcony, west facing sunset view of Rosedale, 1 secured locker, Den can be used as 2nd Br. Laminate Flooring, OPEN KITCHEN WITH MARBLE COUNTER TOP, STAINLESS STEEL APPLIANCE. 24 hrs concierge services. Amazing Amenities With GYM, Pool, Party Room, Sauna, Minutes To Subway, TTC station, restaurants and supermarkets, DVP. .....
ExtrasFRIDGE, COOK TOP, MICROWAVE RANGE HOOD, DISHWASHER, WASHER AND DRYER, ALL ELECTRICAL LIGHT FIXTURES, ALL WINDOW COVERINGS
living realty inc.MLS® #C9282595
Amenities
Explore Neighbourhood
Similar Listings
Demographics
Based on the dissemination area as defined by Statistics Canada. A dissemination area contains, on average, approximately 200 – 400 households.
Price Trends
Maintenance Fees
Building Trends At Via Bloor Condos
Days on Strata
List vs Selling Price
Offer Competition
Turnover of Units
Property Value
Price Ranking
Sold Units
Rented Units
Best Value Rank
Appreciation Rank
Rental Yield
High Demand
Transaction Insights at 575 Bloor Street E
| Studio | 1 Bed | 1 Bed + Den | 2 Bed | 2 Bed + Den | 3 Bed | 3 Bed + Den | |
|---|---|---|---|---|---|---|---|
| Price Range | No Data | $530,000 - $540,000 | $609,000 - $750,000 | $850,000 - $1,085,000 | No Data | No Data | No Data |
| Avg. Cost Per Sqft | No Data | $1,067 | $1,103 | $955 | No Data | No Data | No Data |
| Price Range | $2,100 | $2,200 - $2,650 | $2,400 - $2,700 | $2,900 - $3,600 | $3,500 | $4,100 - $10,000 | $4,000 |
| Avg. Wait for Unit Availability | No Data | 97 Days | 184 Days | 120 Days | No Data | 1939 Days | No Data |
| Avg. Wait for Unit Availability | No Data | 23 Days | 23 Days | 18 Days | No Data | 69 Days | No Data |
| Ratio of Units in Building | 1% | 26% | 32% | 29% | 2% | 11% | 1% |
Transactions vs Inventory
Total number of units listed and sold in Yonge and Bloor


