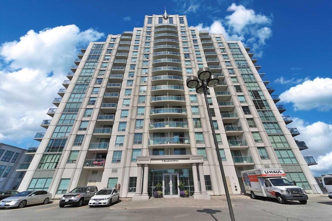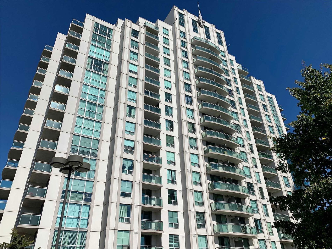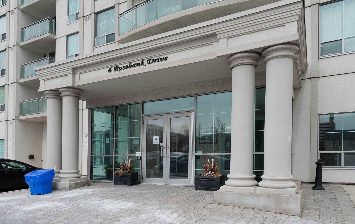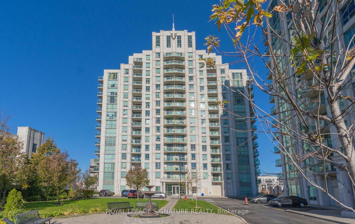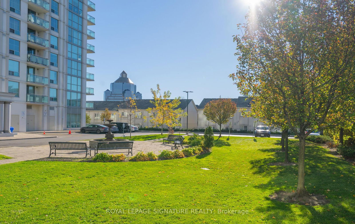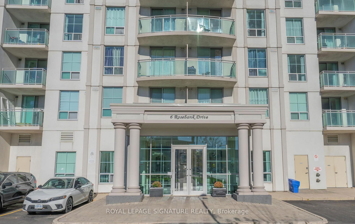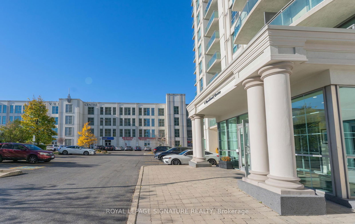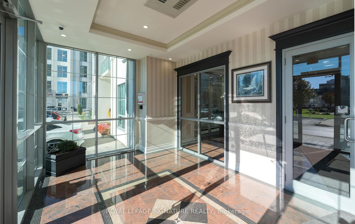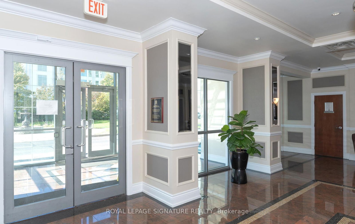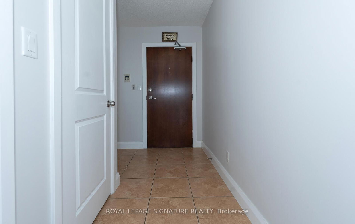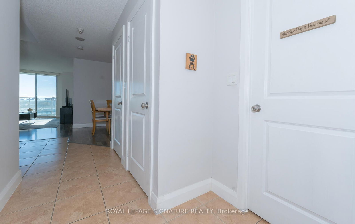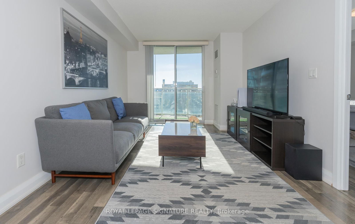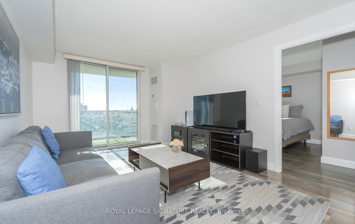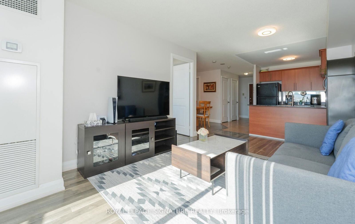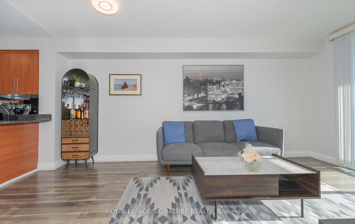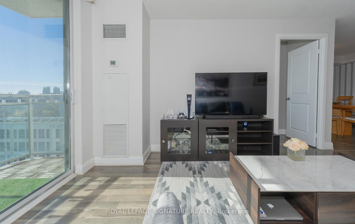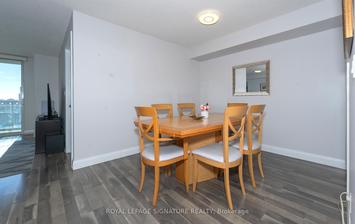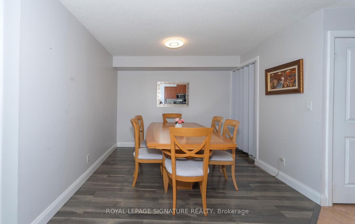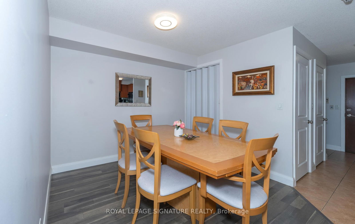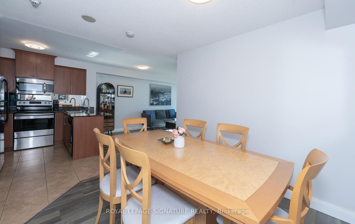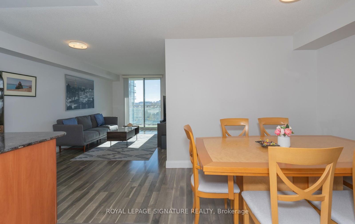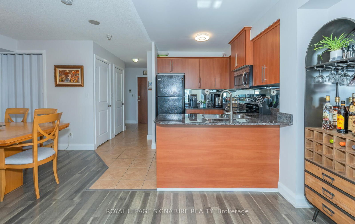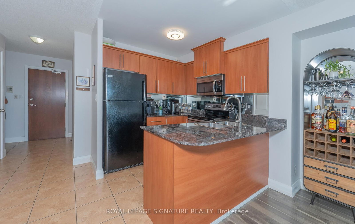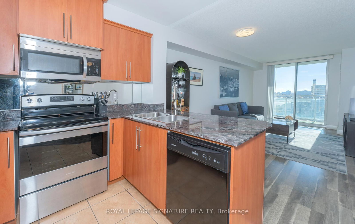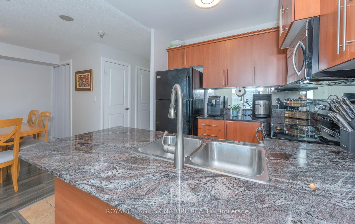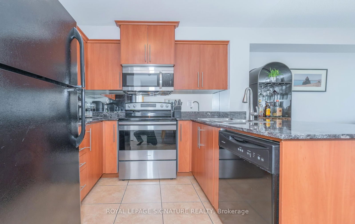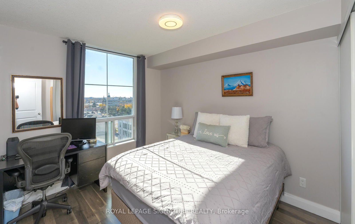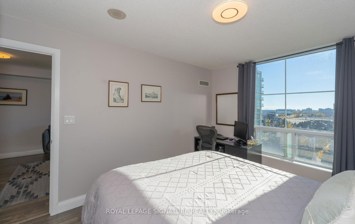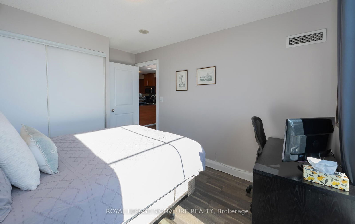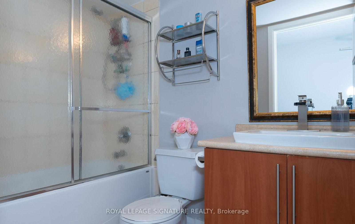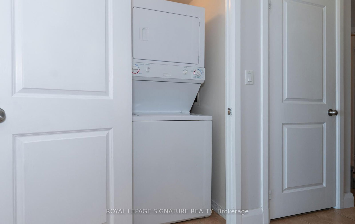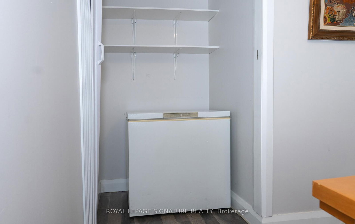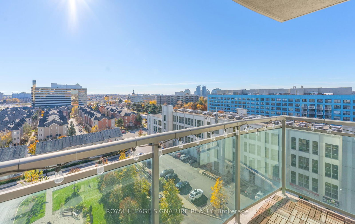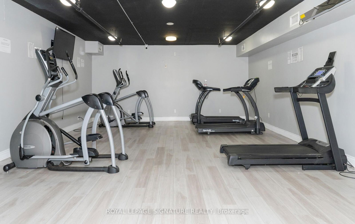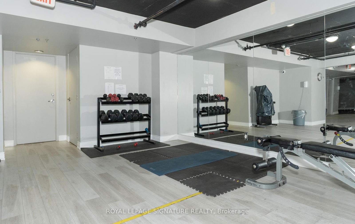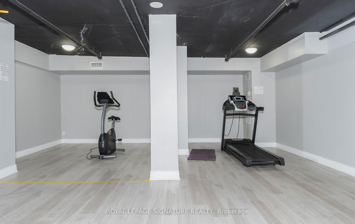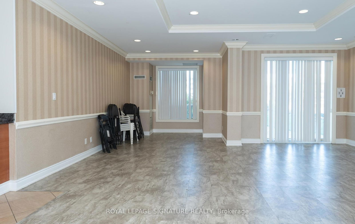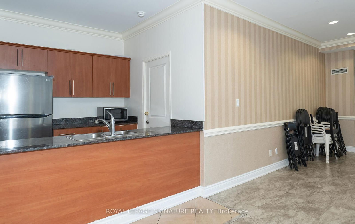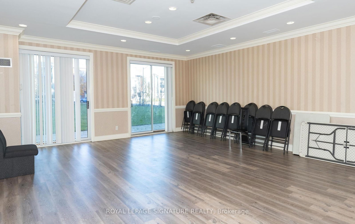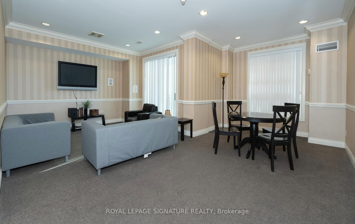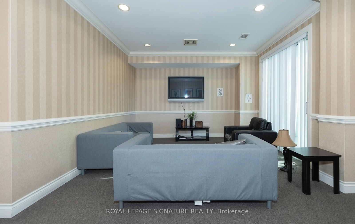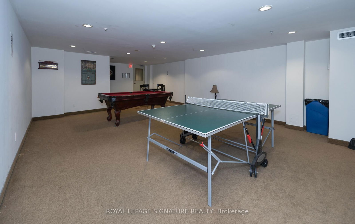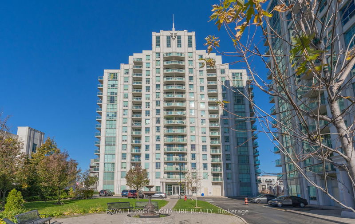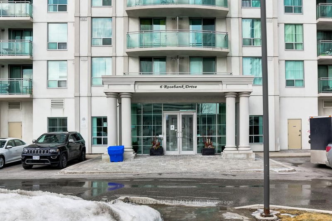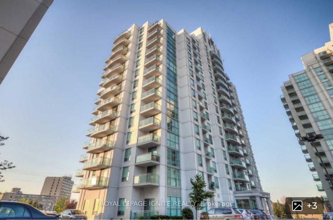6 Rosebank Drive
Building Highlights
Property Type:
Condo
Number of Storeys:
16
Number of Units:
203
Condo Completion:
2011
Condo Demand:
Low
Unit Size Range:
516 - 1,200 SQFT
Unit Availability:
Low
Property Management:
Amenities
About 6 Rosebank Drive — Markham Place II Condos
While its concrete and tinted glass façade can only be described as contemporary, the overall atmosphere at the Markham Place II Condos is decidedly elegant. As soon as residents and their guests roll up to 6 Rosebank Drive, they won’t be able to ignore the delicate cursive lettering above the front entrance, nor the elaborate chandeliers hanging overhead in the lobby.
As the name suggests, the Markham Place II Condos was the second of a pair of towers to be built by V.H.L. Developments Inc, following the completion of Markham Place Condos. The tower at 6 Rosebank Dr was completed in 2011, and contains 203 units spread out over 6 storeys.
While the stylish details at 6 Rosebank Dr are enough for some prospective residents, others make up their minds about this building after hearing about all of the amenities on site. To start, a concierge is available to assist residents with whatever they may need, and there’s underground parking below. When guests come to visit they can make use of the building’s visitor parking spots and guest suites, and to top it all off 6 Rosebank Dr is home to a gym and a party room.
The Suites
The Markham Place II Condos is suitable for many types of condo seekers, from single professionals to parents raising families in the city. Toronto condos for sale and rent here start at around 550 and reach to 1,200 square feet, and contain anywhere from one bedroom to three bedrooms plus a den.
The suites at 6 Rosebank Dr are understated yet modern, with stainless steel appliances and hardwood flooring common throughout the building. And thanks to large, bright windows, every home feels warm, and airy.
The Neighbourhood
The Markham Place II Condos is, surprisingly enough, not located in Markham. Rather, the building is situated in Malvern and White Haven, a Scarborough neighbourhood that sits just north of the 401.
Residents can explore the commercial offerings set up on major roads like Shephard and Markham, or they can venture out a little further in order to visit some of Scarborough’s main attractions.
The Scarborough Town Centre, for example, is just a short drive west, where residents can shop ‘til they drop, catch a movie at the Cineplex, or enjoy a date night at one of the mall’s many restaurants. Then there’s Morningside Park, Toronto’s largest green space, which measures in at almost 600 acres. This park is just southeast of the building and makes a great place for a picnic or a day of urban exploring.
As for the immediate vicinity, residents need only cross the street to reach the Food Basics on the west side of Markham Road. Avid readers will also love that the Toronto Public Library’s Burrow Hall branch is just around the corner.
Transportation
Prospective residents interested in 6 Rosebank Dr will be glad to hear that, as far from the city centre as it may seem, the nearest subway station is only a 15-minute bus ride away from the building. Trains departing from McCowan Station travel westward toward Kennedy Station, where passengers can transfer onto the Bloor-Danforth subway line.
Drivers living in the building also benefit from living only a few blocks from the 401. Residents can head down Markham Road in order to reach this major highway before zipping east or west across the city.
Maintenance Fees
Listing History for Markham Place II Condos
Reviews for Markham Place II Condos
No reviews yet. Be the first to leave a review!
 1
1Listings For Sale
Interested in receiving new listings for sale?
 2
2Listings For Rent
Interested in receiving new listings for rent?
Similar Condos
Explore Malvern | White Haven
Commute Calculator
Demographics
Based on the dissemination area as defined by Statistics Canada. A dissemination area contains, on average, approximately 200 – 400 households.
Building Trends At Markham Place II Condos
Days on Strata
List vs Selling Price
Offer Competition
Turnover of Units
Property Value
Price Ranking
Sold Units
Rented Units
Best Value Rank
Appreciation Rank
Rental Yield
High Demand
Market Insights
Transaction Insights at Markham Place II Condos
| 1 Bed | 1 Bed + Den | 2 Bed | 2 Bed + Den | 3 Bed | 3 Bed + Den | |
|---|---|---|---|---|---|---|
| Price Range | $480,000 | $525,000 - $565,000 | $595,000 - $600,000 | No Data | No Data | No Data |
| Avg. Cost Per Sqft | $892 | $691 | $718 | No Data | No Data | No Data |
| Price Range | $2,200 | $2,400 - $2,500 | $2,500 - $2,800 | No Data | No Data | No Data |
| Avg. Wait for Unit Availability | 124 Days | 43 Days | 61 Days | 643 Days | No Data | 292 Days |
| Avg. Wait for Unit Availability | 124 Days | 73 Days | 80 Days | 536 Days | No Data | 692 Days |
| Ratio of Units in Building | 14% | 44% | 34% | 5% | 1% | 5% |
Market Inventory
Total number of units listed and sold in Malvern | White Haven
