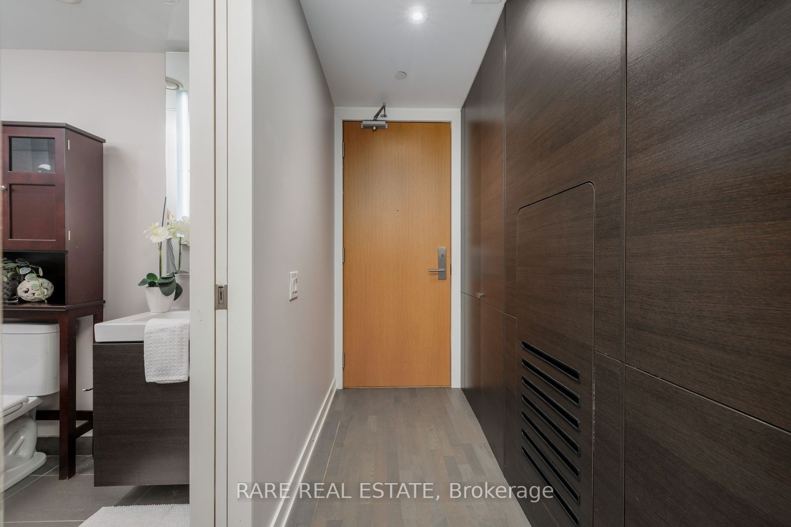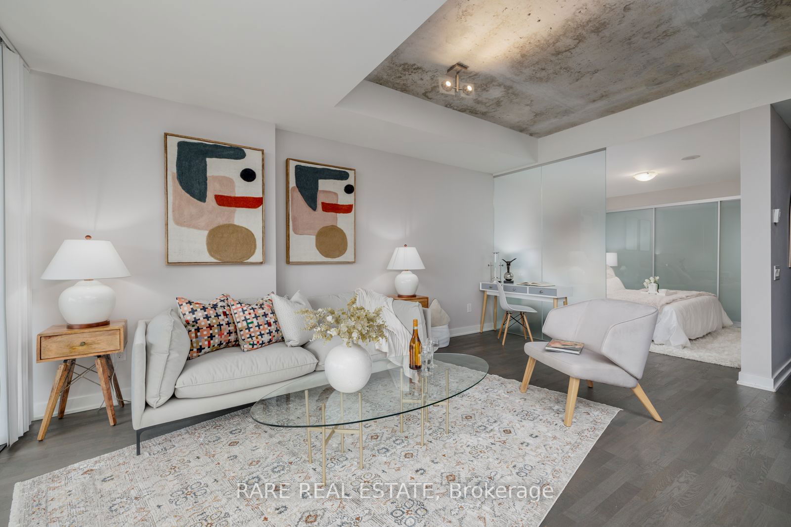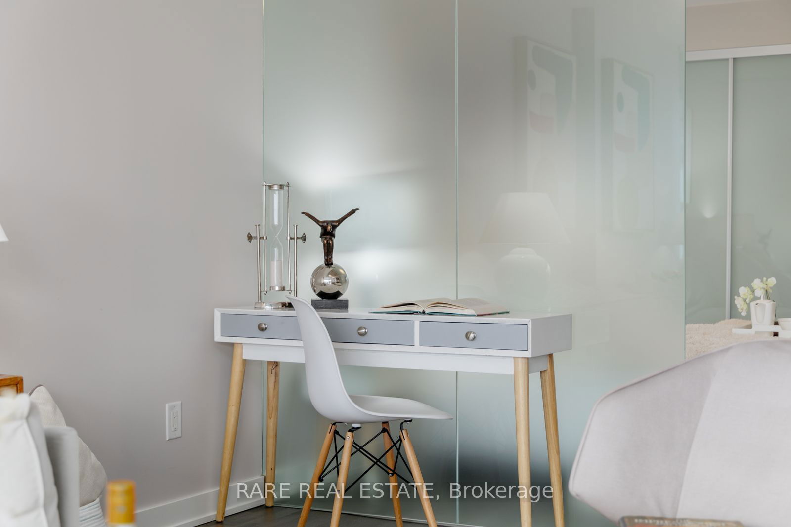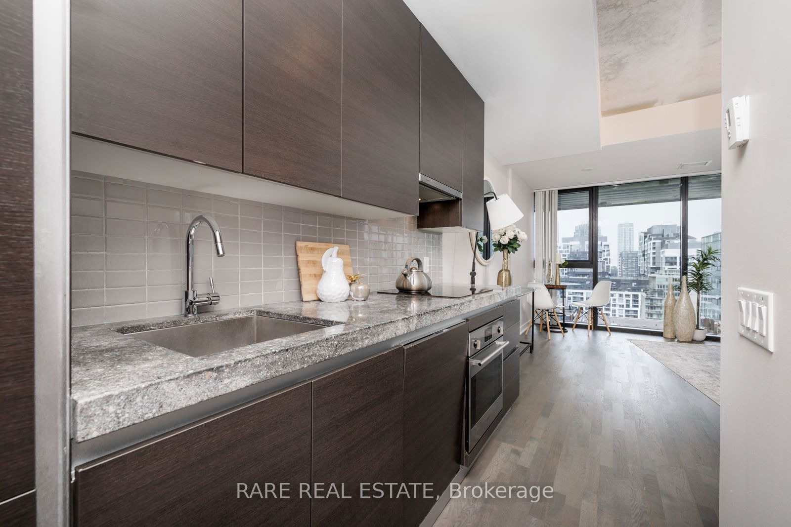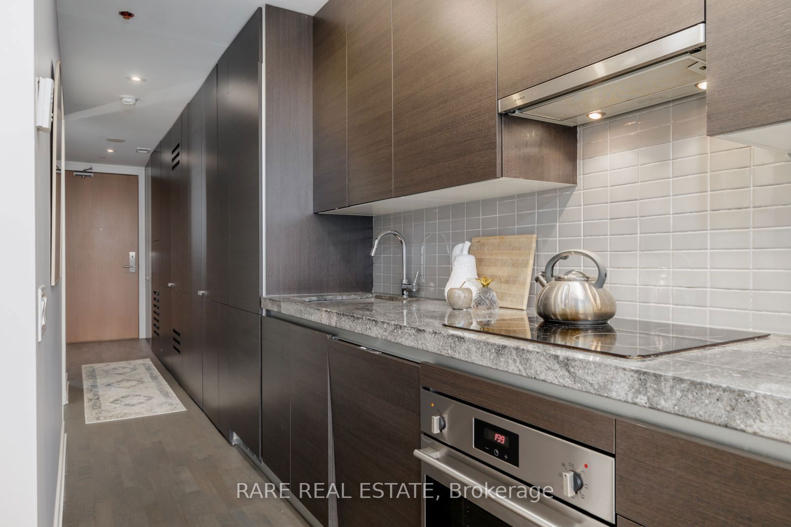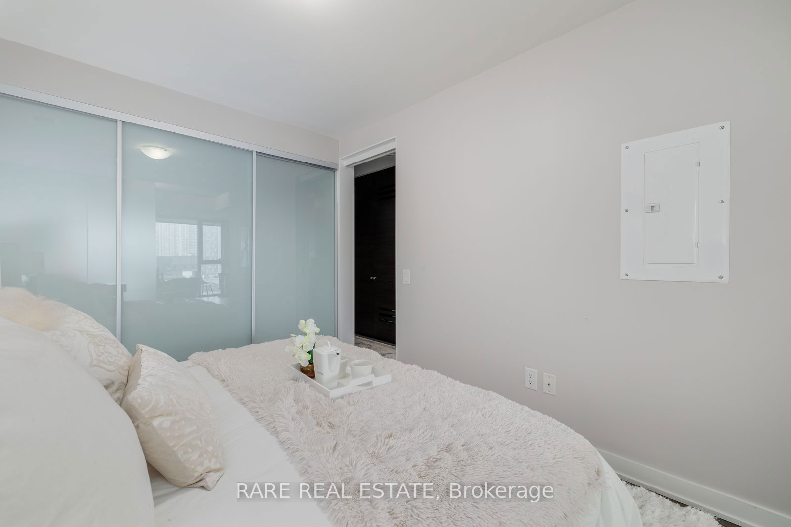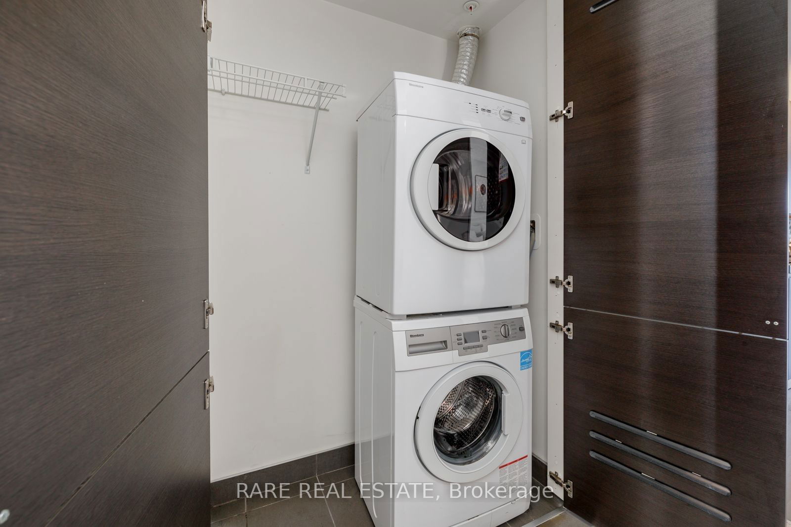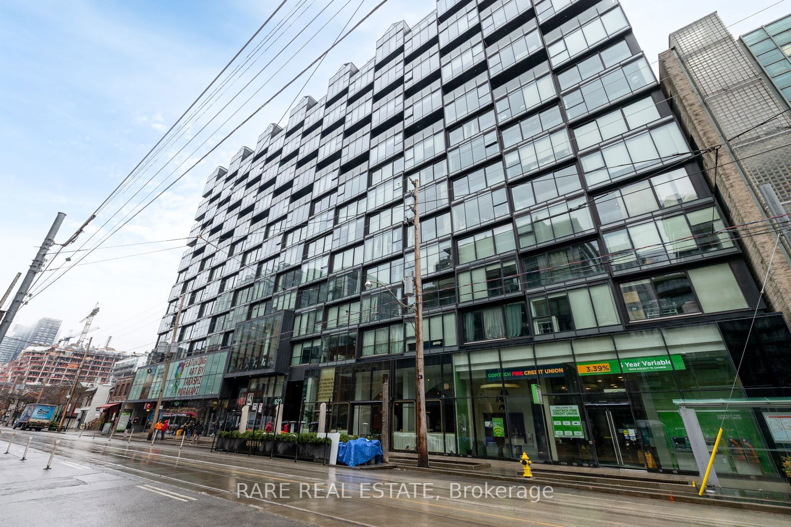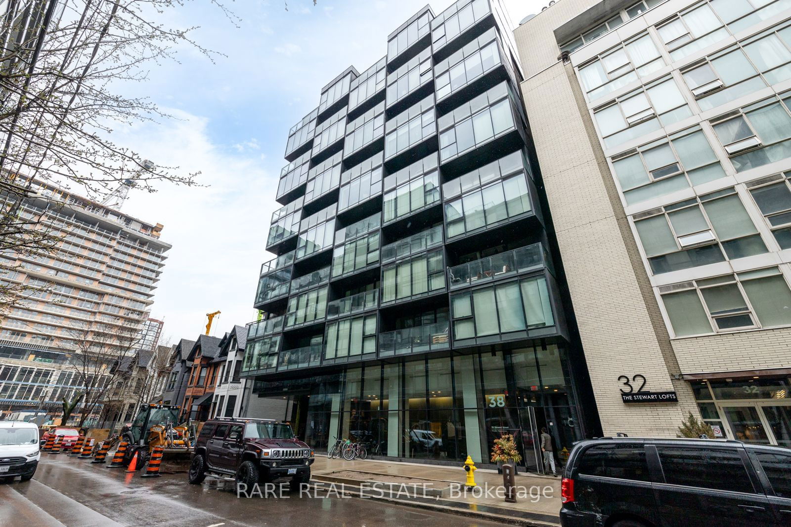Listing History
Unit Highlights
Maintenance Fees
Utility Type
- Air Conditioning
- Central Air
- Heat Source
- Gas
- Heating
- Forced Air
Room Dimensions
Room dimensions are not available for this listing.
About this Listing
Welcome to The Thompson Residences! This gorgeous sub-penthouse 1-bedroom suite boasts 9-foot exposed concrete ceilings, a spa-like bathroom, high-end finishes, wide-plank engineered hardwood flooring, stainless steel appliances, and a designer kitchen. The Thompson Residences is situated in the heart of downtown Toronto, offering gorgeous south-facing views of the city. Residents enjoy amazing amenities, including a concierge, rooftop patio, gym, pool, and more. This is your chance to live on King West, right next to trendy restaurants, bars, transit, shops, and more!
rare real estateMLS® #C9513331
Amenities
Explore Neighbourhood
Similar Listings
Demographics
Based on the dissemination area as defined by Statistics Canada. A dissemination area contains, on average, approximately 200 – 400 households.
Price Trends
Maintenance Fees
Building Trends At Thompson Residences
Days on Strata
List vs Selling Price
Offer Competition
Turnover of Units
Property Value
Price Ranking
Sold Units
Rented Units
Best Value Rank
Appreciation Rank
Rental Yield
High Demand
Transaction Insights at 629 King Street W
| Studio | 1 Bed | 1 Bed + Den | 2 Bed | 2 Bed + Den | |
|---|---|---|---|---|---|
| Price Range | No Data | $437,000 - $632,000 | No Data | $802,000 | No Data |
| Avg. Cost Per Sqft | No Data | $1,018 | No Data | $995 | No Data |
| Price Range | No Data | $2,000 - $4,000 | No Data | $3,200 - $4,800 | No Data |
| Avg. Wait for Unit Availability | 863 Days | 15 Days | 239 Days | 92 Days | 381 Days |
| Avg. Wait for Unit Availability | 365 Days | 5 Days | 459 Days | 65 Days | 304 Days |
| Ratio of Units in Building | 1% | 87% | 3% | 10% | 1% |
Transactions vs Inventory
Total number of units listed and sold in King West


