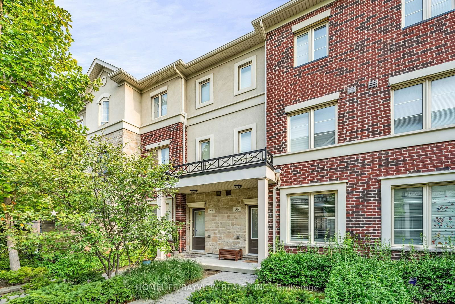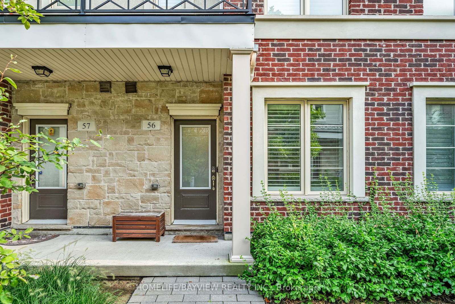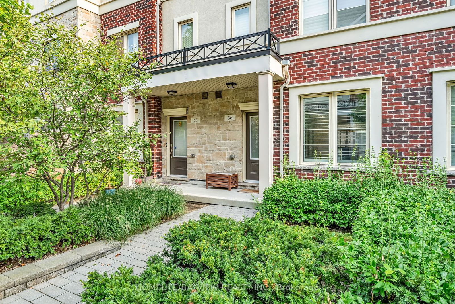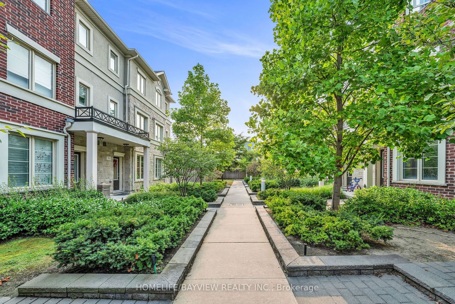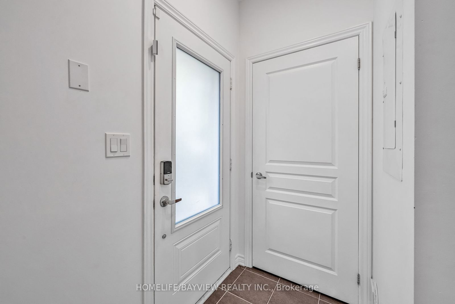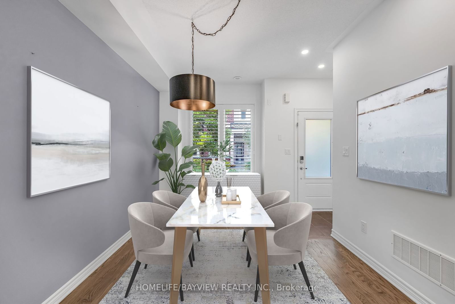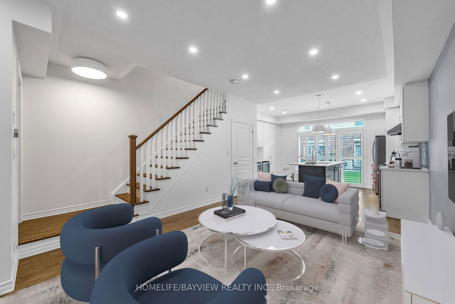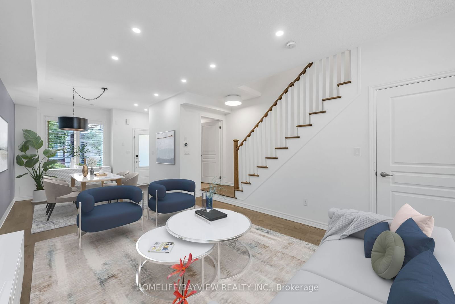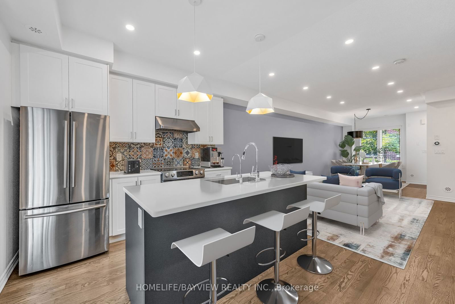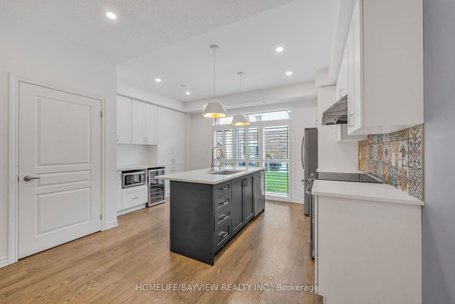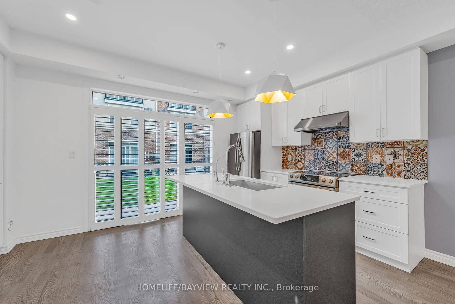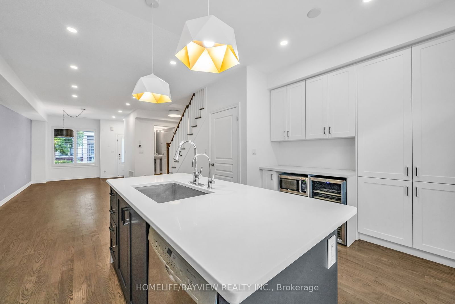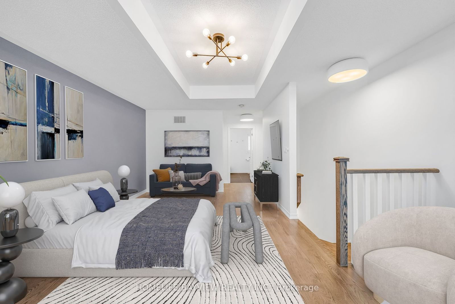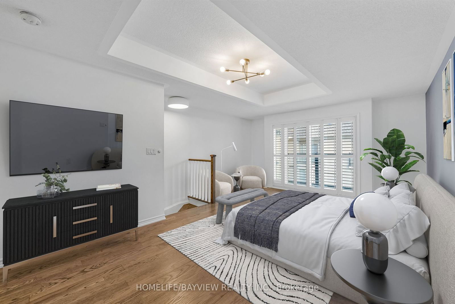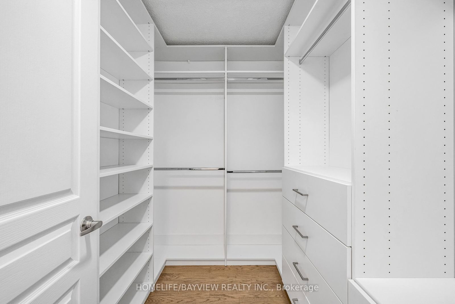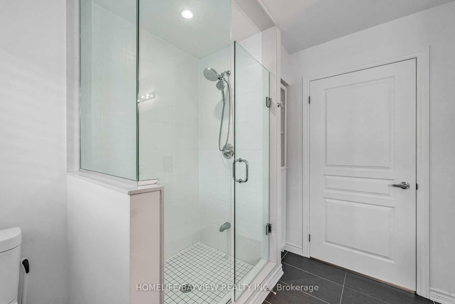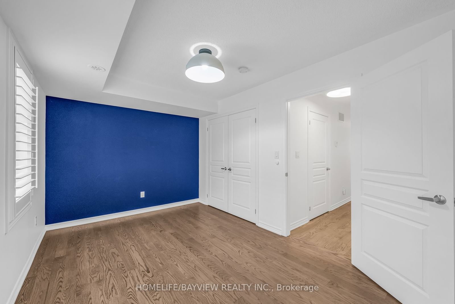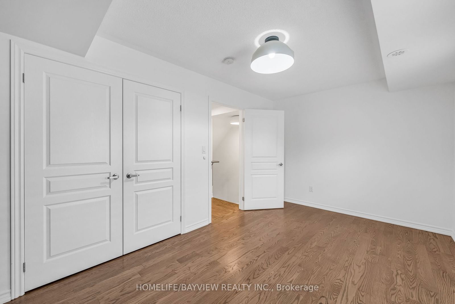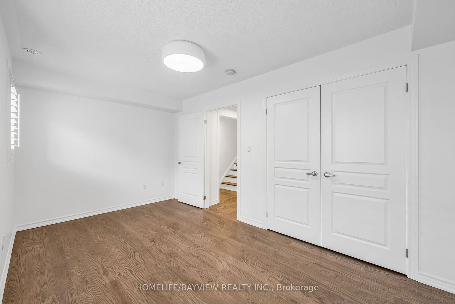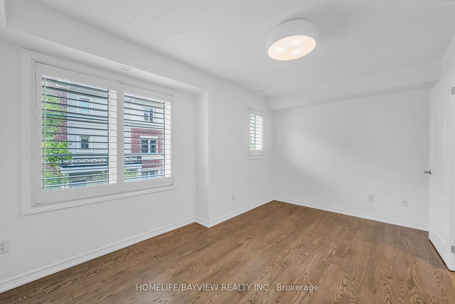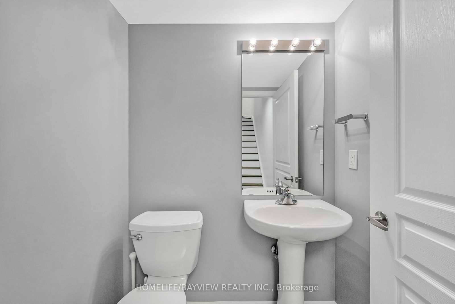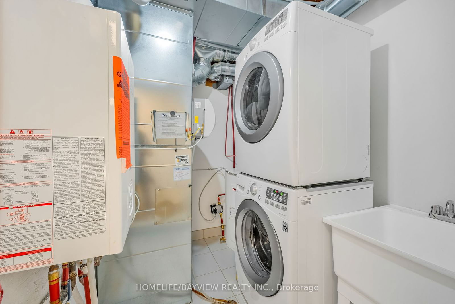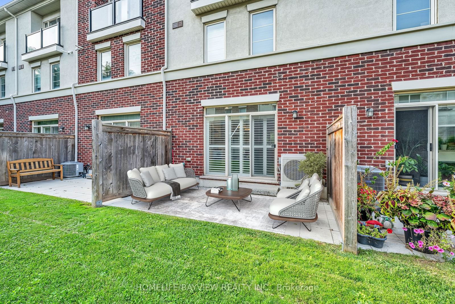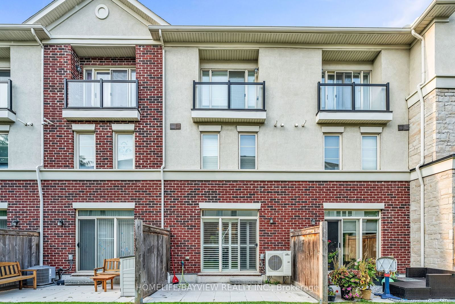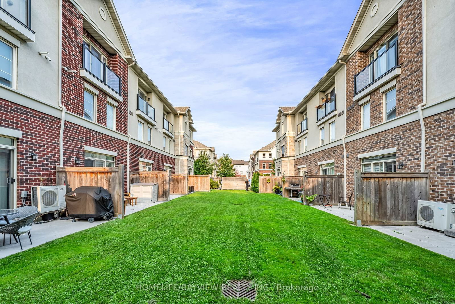Listing History
Unit Highlights
Maintenance Fees
Utility Type
- Air Conditioning
- Central Air
- Heat Source
- Gas
- Heating
- Forced Air
Room Dimensions
About this Listing
Beautifully renovated three bedroom, three bathroom condo townhouse. An entertainer's dream with a gorgeous open concept kitchen that has direct access to the backyard oasis. Smart house with sensors on every floor and nest thermostat. Hardwood flooring, pot lights and California shutters throughout. Ample storage areas on every floor, including a pantry on the main floor, a laundry room on the second floor and a huge ensuite walk-in closet (plus an additional closet) in the third floor primary haven. Locker and parking. Close to major highways, Sherway Gardens, GO Train and TTC. Some photos have been virtually staged.
ExtrasAll S/S appliances: fridge, wine fridge, stove oven, microwave, dishwasher, washer, dryer, all ELFs and window coverings. Locker and parking.
homelife/bayview realty inc.MLS® #W9366548
Amenities
Explore Neighbourhood
Similar Listings
Demographics
Based on the dissemination area as defined by Statistics Canada. A dissemination area contains, on average, approximately 200 – 400 households.
Price Trends
Maintenance Fees
Building Trends At Humber Mews Townhomes
Days on Strata
List vs Selling Price
Offer Competition
Turnover of Units
Property Value
Price Ranking
Sold Units
Rented Units
Best Value Rank
Appreciation Rank
Rental Yield
High Demand
Transaction Insights at 636 Evans Avenue
| 3 Bed | 3 Bed + Den | |
|---|---|---|
| Price Range | No Data | $900,000 |
| Avg. Cost Per Sqft | No Data | $517 |
| Price Range | $4,200 | No Data |
| Avg. Wait for Unit Availability | 78 Days | 711 Days |
| Avg. Wait for Unit Availability | 190 Days | No Data |
| Ratio of Units in Building | 93% | 8% |
Transactions vs Inventory
Total number of units listed and sold in Alderwood
