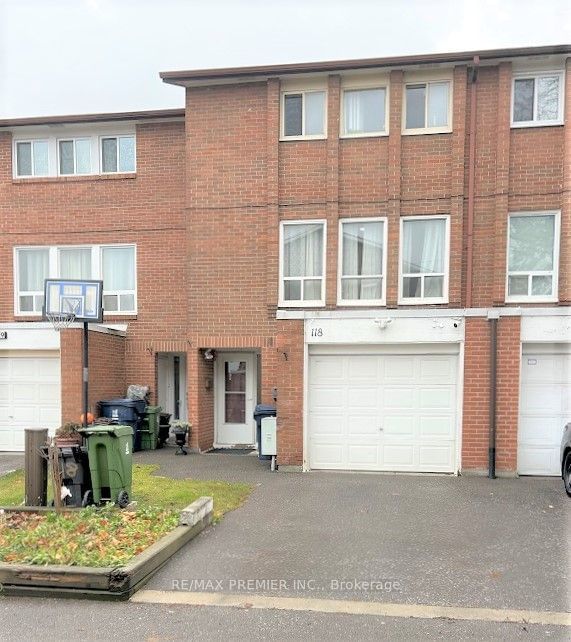118 - 6466 Finch Ave W
Listing History
Unit Highlights
Maintenance Fees
Utility Type
- Air Conditioning
- Other
- Heat Source
- Gas
- Heating
- Forced Air
Room Dimensions
About this Listing
Welcome to this 3-bedroom condo townhome featuring a studio basement apartment with its own separate entrance perfect for rental income or an in-law suite. Bright and airy open-concept living and dining area with large windows. Three generously sized bedrooms with large closets and natural light. Attached garage and driveway parking. Located in a family-friendly neighborhood, close to schools, parks, shopping, and public transit, this home offers convenience and flexibility. Don't miss this rare opportunity to own a versatile property that meets all your living and investment needs!
ExtrasIncludes All Elf's, Washer, Dryer, 2 Stoves, Range hood, 2 Fridges & All Window Coverings .
re/max premier inc.MLS® #W11888923
Amenities
Explore Neighbourhood
Similar Listings
Demographics
Based on the dissemination area as defined by Statistics Canada. A dissemination area contains, on average, approximately 200 – 400 households.
Price Trends
Building Trends At 3 Kendleton Drive Townhouses
Days on Strata
List vs Selling Price
Offer Competition
Turnover of Units
Property Value
Price Ranking
Sold Units
Rented Units
Best Value Rank
Appreciation Rank
Rental Yield
High Demand
Transaction Insights at 6432-6466 Finch Avenue W
| 1 Bed | 2 Bed | 3 Bed | 3 Bed + Den | |
|---|---|---|---|---|
| Price Range | No Data | No Data | $605,000 - $759,000 | $700,000 - $770,000 |
| Avg. Cost Per Sqft | No Data | No Data | $545 | $571 |
| Price Range | $1,200 - $2,900 | No Data | No Data | No Data |
| Avg. Wait for Unit Availability | No Data | No Data | 42 Days | 25 Days |
| Avg. Wait for Unit Availability | 183 Days | No Data | 838 Days | 131 Days |
| Ratio of Units in Building | 1% | 1% | 45% | 55% |
Transactions vs Inventory
Total number of units listed and sold in Mount Olive | Silvestone | Jamestown

