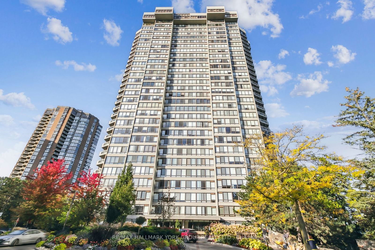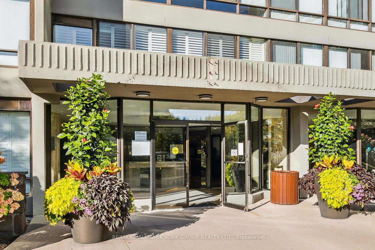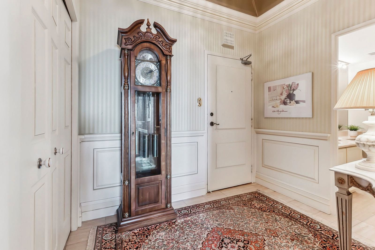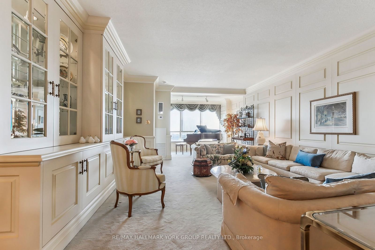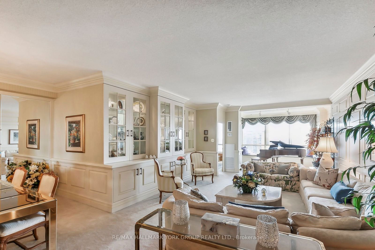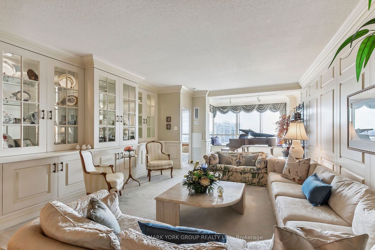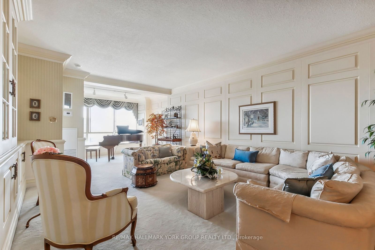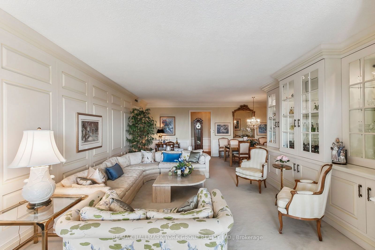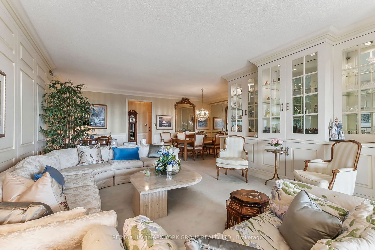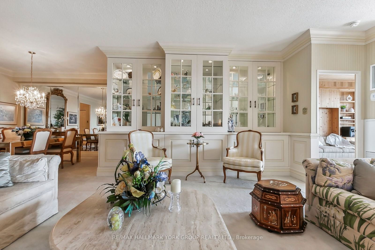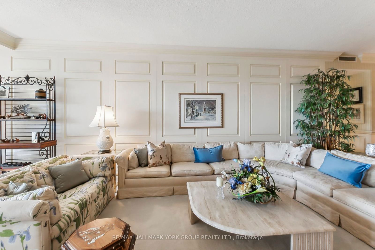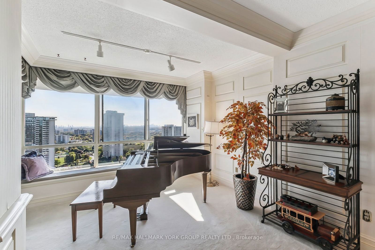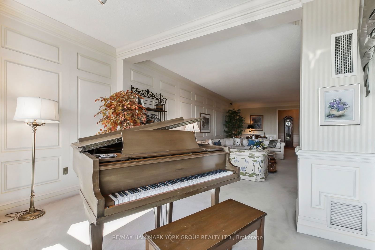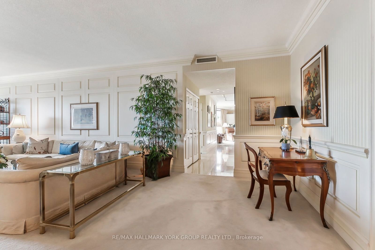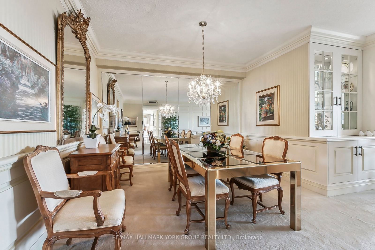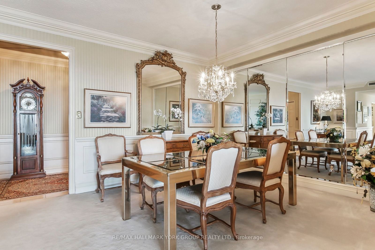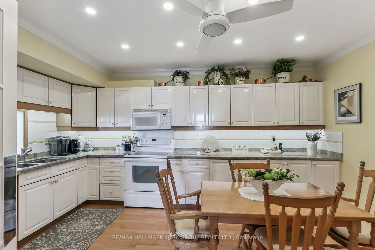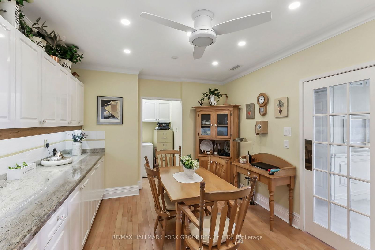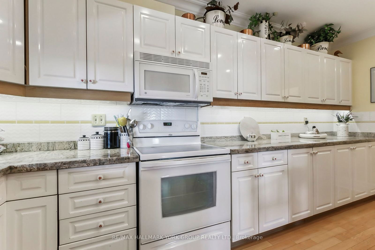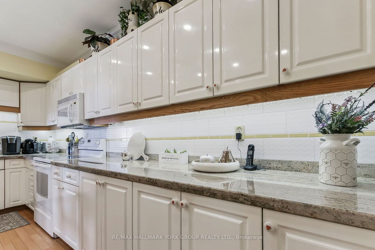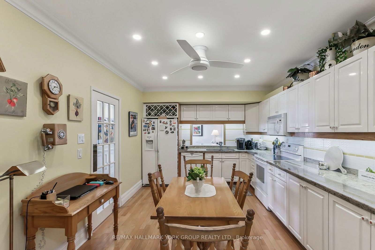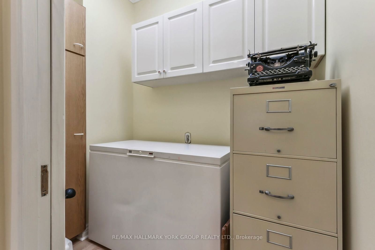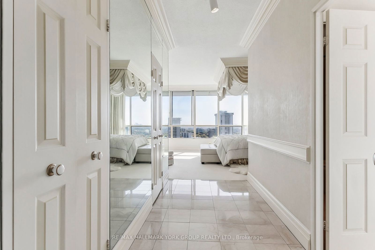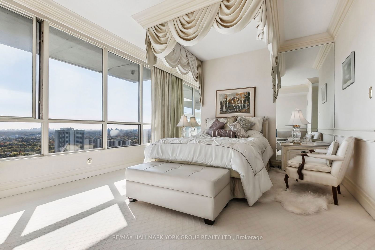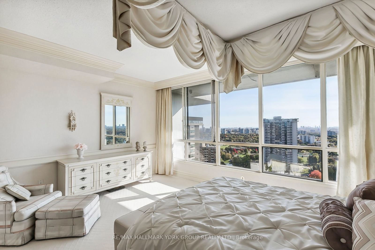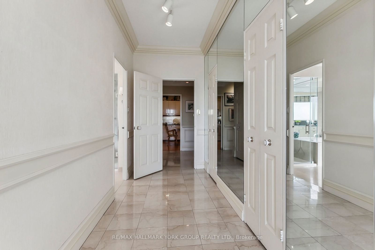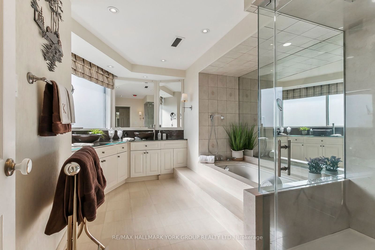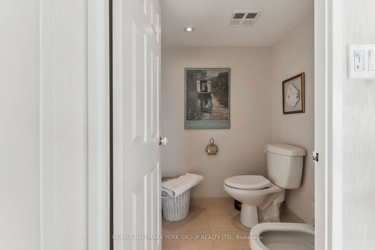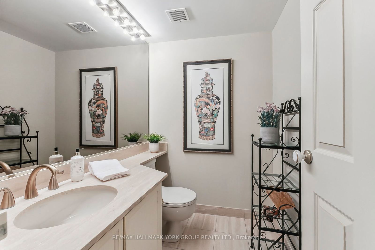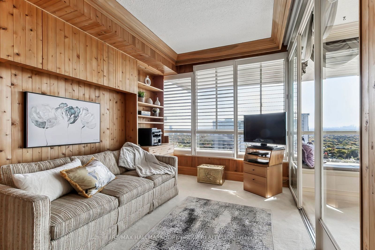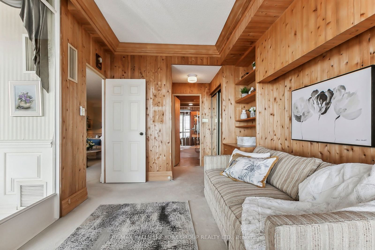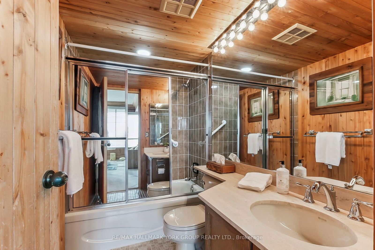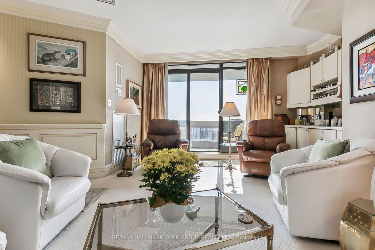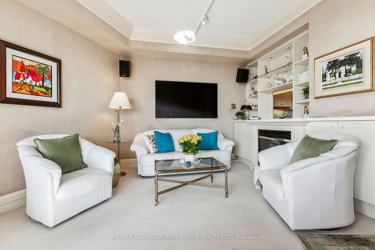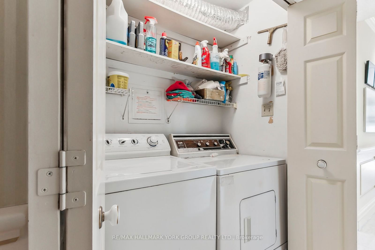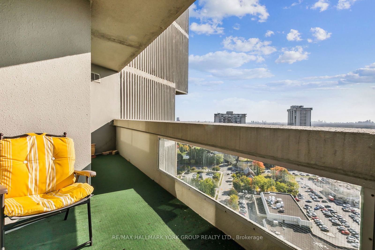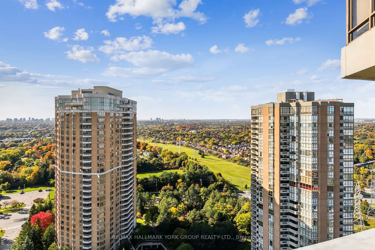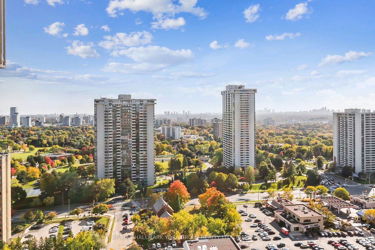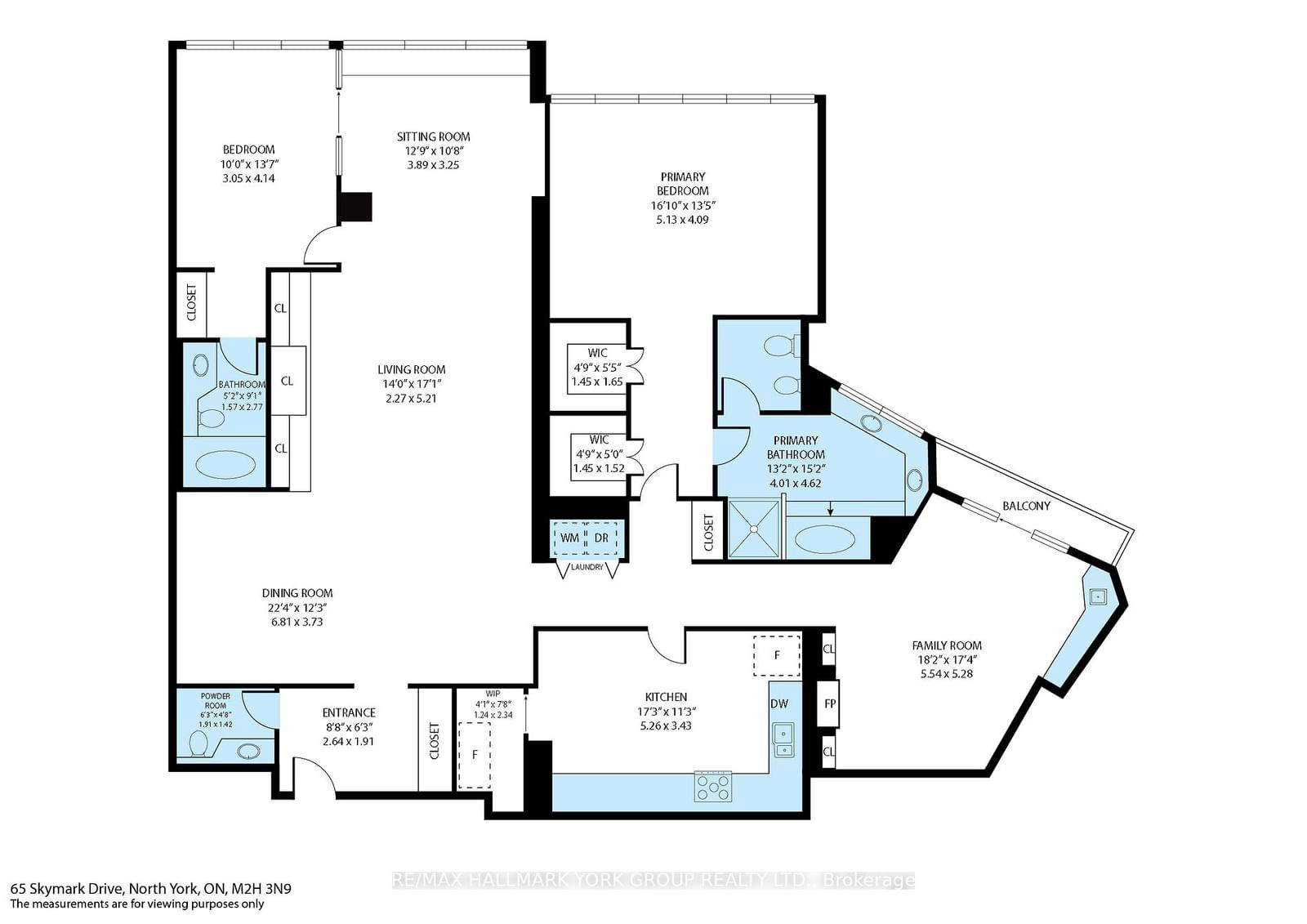2905 - 65 Skymark Dr
Listing History
Unit Highlights
Maintenance Fees
Utility Type
- Air Conditioning
- Central Air
- Heat Source
- Gas
- Heating
- Forced Air
Room Dimensions
About this Listing
Luxurious Sub-Penthouse in The Prestigious Tridel Elegance building with south exposure allowing for sunshine and Fabulous views and Grand 9 ft ceilings. Lovingly cared for by original owners, this Beautiful spacious suite has many upgrades throughout including the stunning European craftsman wood panelled wall in the living room with 10 inch crown Mouldings, the living room also boasts custom cabinetry with mirror and glass shelves and doors. The living room is open to the Florida Room that houses the baby grand piano with south views from a custom built in window seat. The 2nd bedroom has been cedar panelled and feels like Muskoka in the city, also with custom cabinetry and its own 4 piece ensuite. Large eat in kitchen with a walk in pantry with cabinets and a pass through to the family room with electric fireplace and built in cabinets with a bonus built in bar with sink and bar fridge, also a walk out to the south facing balcony. The primary bedroom is like a grand hotel suite with double walk in closets with organizers and an updated luxurious 6 piece ensuite. This feels like a one of a kind residence that speaks to you right from the elegant foyer with its mirrored ceiling and timeless Decor.
ExtrasAll electric light fixtures, all window coverings, all broadloom where laid, fridge, stove, dishwasher, washer & dryer, freezer, 2 car parking, 1 storage locker
re/max hallmark york group realty ltd.MLS® #C9769577
Amenities
Explore Neighbourhood
Similar Listings
Demographics
Based on the dissemination area as defined by Statistics Canada. A dissemination area contains, on average, approximately 200 – 400 households.
Price Trends
Maintenance Fees
Building Trends At The Elegance Condos
Days on Strata
List vs Selling Price
Offer Competition
Turnover of Units
Property Value
Price Ranking
Sold Units
Rented Units
Best Value Rank
Appreciation Rank
Rental Yield
High Demand
Transaction Insights at 65 Skymark Drive
| 1 Bed | 1 Bed + Den | 2 Bed | 2 Bed + Den | 3 Bed | 3 Bed + Den | |
|---|---|---|---|---|---|---|
| Price Range | No Data | No Data | $711,000 - $1,058,000 | No Data | No Data | No Data |
| Avg. Cost Per Sqft | No Data | No Data | $542 | No Data | No Data | No Data |
| Price Range | No Data | $3,100 | $4,300 | No Data | No Data | No Data |
| Avg. Wait for Unit Availability | 1068 Days | 160 Days | 85 Days | 118 Days | 1398 Days | No Data |
| Avg. Wait for Unit Availability | No Data | 540 Days | 443 Days | 510 Days | No Data | No Data |
| Ratio of Units in Building | 6% | 19% | 48% | 26% | 3% | 1% |
Transactions vs Inventory
Total number of units listed and sold in Hillcrest Village
