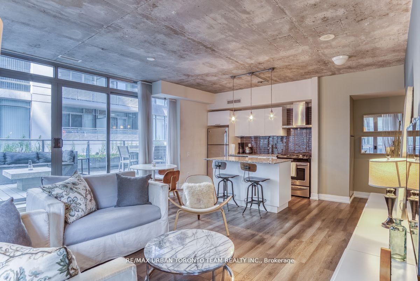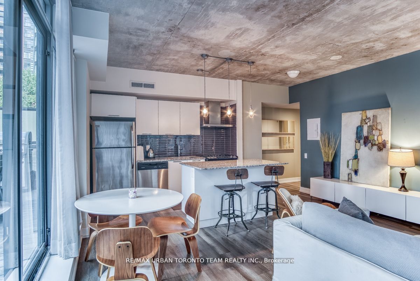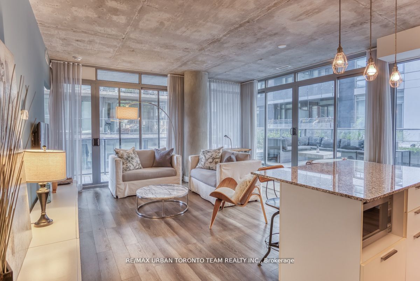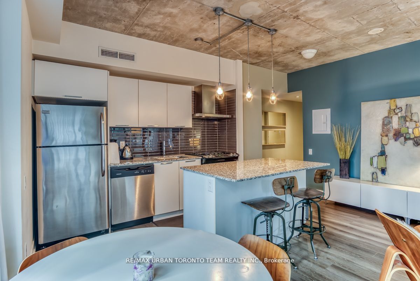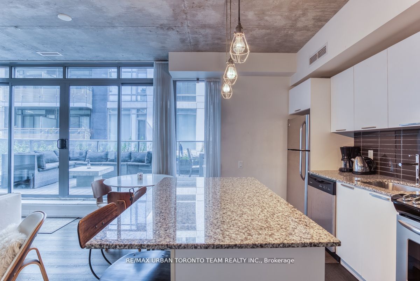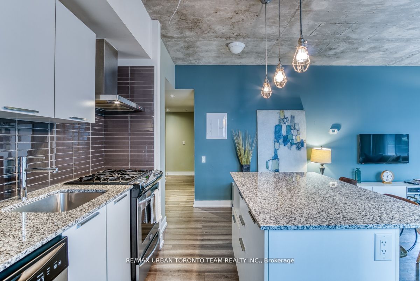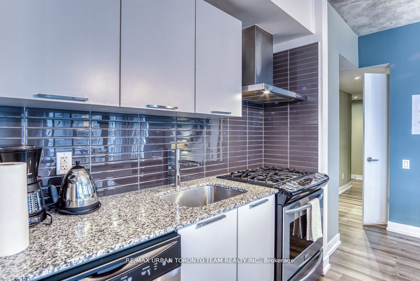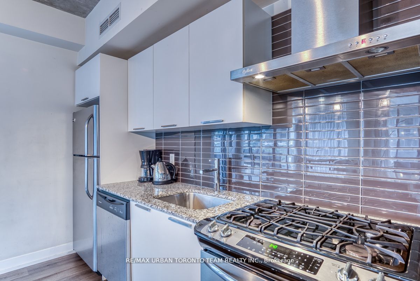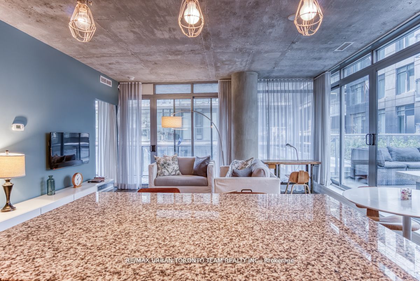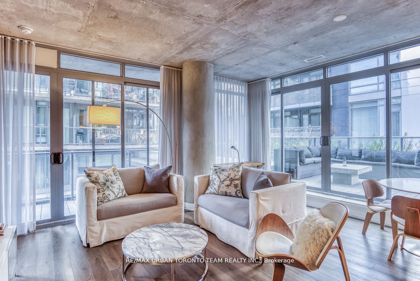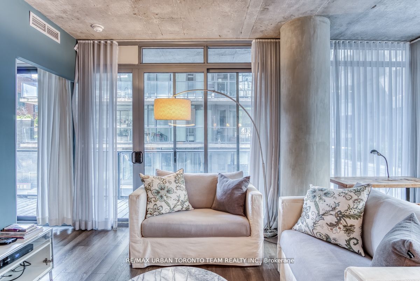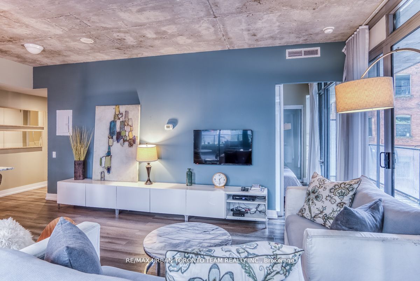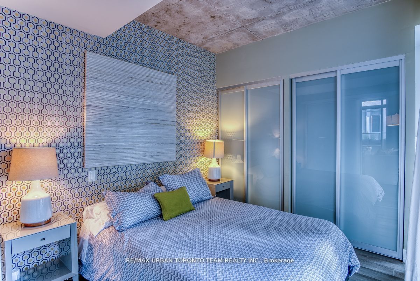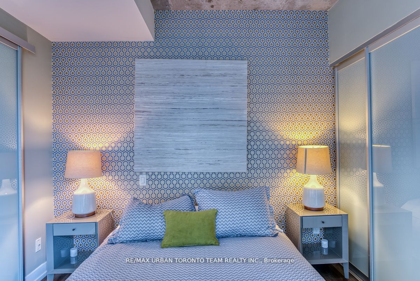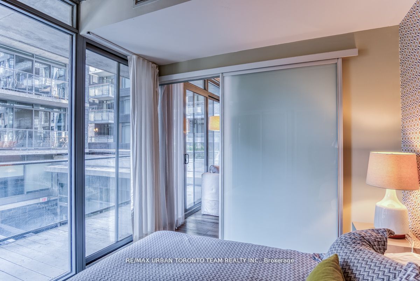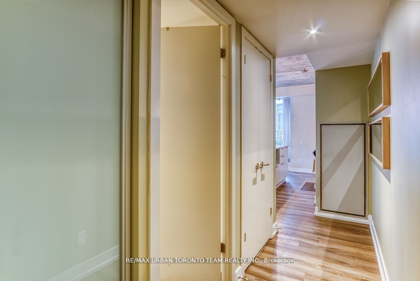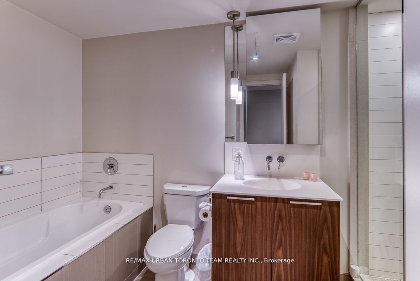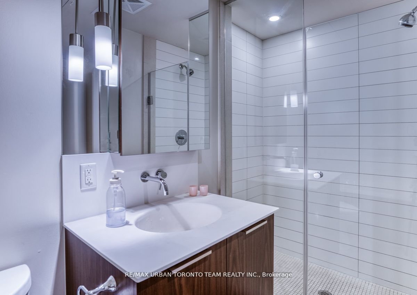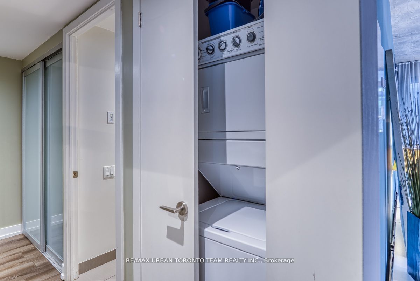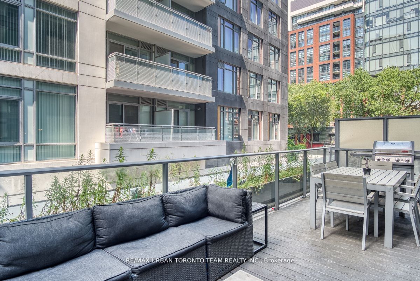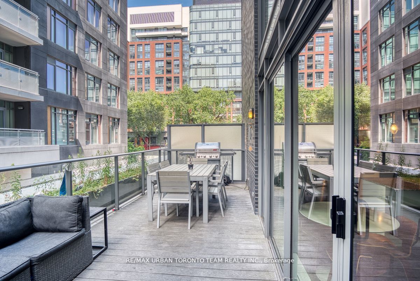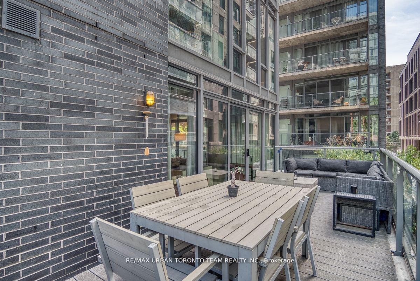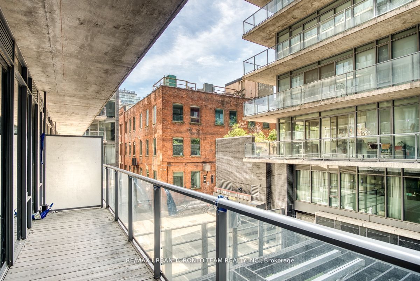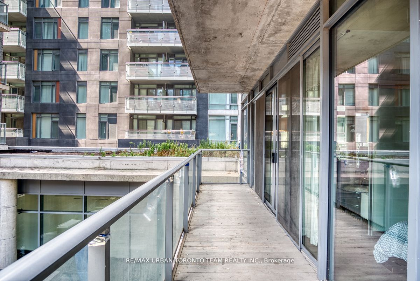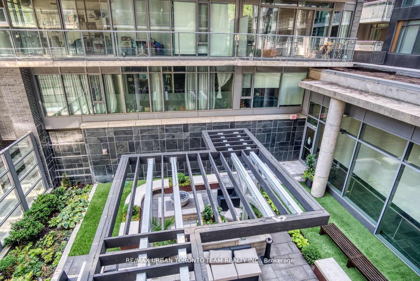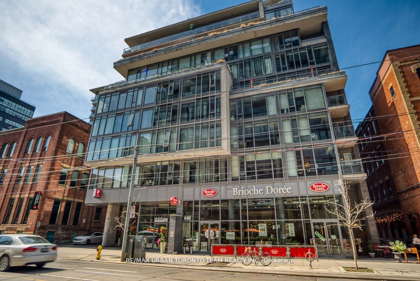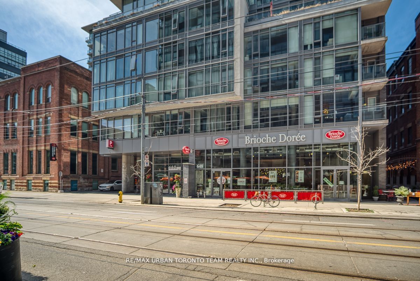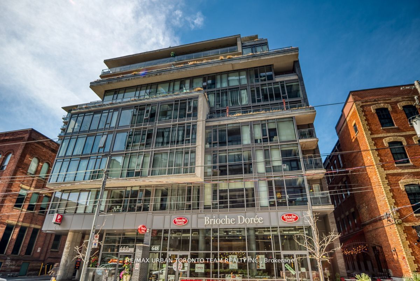Listing History
Unit Highlights
Utilities Included
Utility Type
- Air Conditioning
- Central Air
- Heat Source
- Gas
- Heating
- Forced Air
Room Dimensions
About this Listing
This Fully Furnished Soft Loft At 650 King St W With An Overall Living Space Of 1100 Sqft, 1 Bedroom + 1Bathroom +2 Terraces (250 Sqft And 150 Sqft) Has Been Professionally Interior Decorated To Perfection In One Of Toronto's Most Popular Areas At King/Bathurst. This Corner Unit Has Upgraded Hardwood Floors & Floor To Ceiling Windows, Giving The Space A Bright & Airy Feel + 2 Terraces Styled W/ Great Patio Furniture Plus Gas Bbq & Electrical Outlets
ExtrasApprox 1100 Sqft Of Overall Living Space. 1 Bed + 1 Bath + 1. 2 Terraces - 250 Sqft And 150 Sqft. Parking & Locker
re/max urban toronto team realty inc.MLS® #C10408553
Amenities
Explore Neighbourhood
Similar Listings
Demographics
Based on the dissemination area as defined by Statistics Canada. A dissemination area contains, on average, approximately 200 – 400 households.
Price Trends
Maintenance Fees
Building Trends At Six50 King
Days on Strata
List vs Selling Price
Offer Competition
Turnover of Units
Property Value
Price Ranking
Sold Units
Rented Units
Best Value Rank
Appreciation Rank
Rental Yield
High Demand
Transaction Insights at 650 King Street W
| Studio | 1 Bed | 1 Bed + Den | 2 Bed | 2 Bed + Den | 3 Bed | |
|---|---|---|---|---|---|---|
| Price Range | No Data | $560,000 - $795,000 | No Data | No Data | $1,450,000 | No Data |
| Avg. Cost Per Sqft | No Data | $1,024 | No Data | No Data | $1,051 | No Data |
| Price Range | No Data | $2,100 - $3,650 | $3,100 - $3,600 | $3,500 - $4,450 | $3,500 - $4,600 | No Data |
| Avg. Wait for Unit Availability | No Data | 39 Days | 280 Days | 67 Days | 203 Days | 177 Days |
| Avg. Wait for Unit Availability | No Data | 17 Days | 125 Days | 62 Days | 551 Days | No Data |
| Ratio of Units in Building | 1% | 60% | 9% | 24% | 6% | 2% |
Transactions vs Inventory
Total number of units listed and leased in King West
