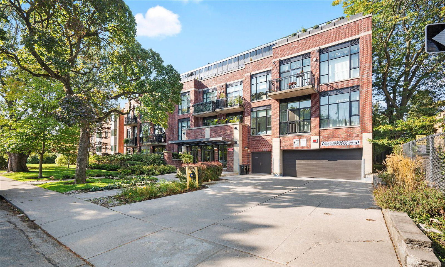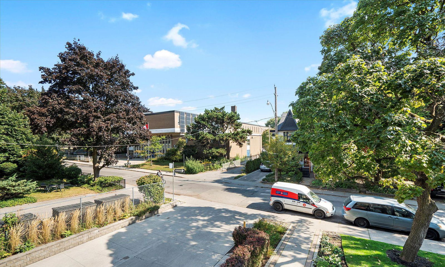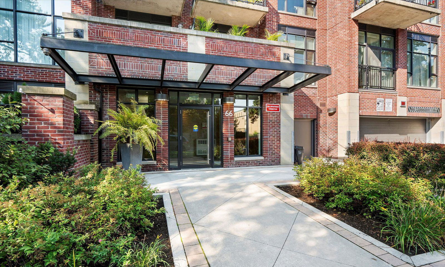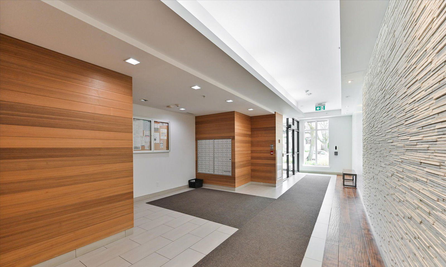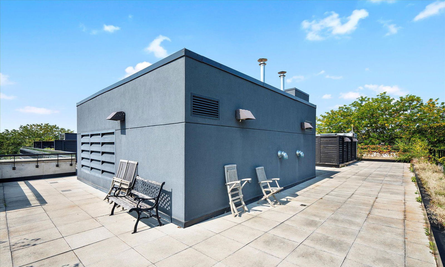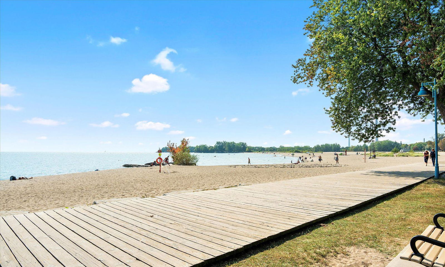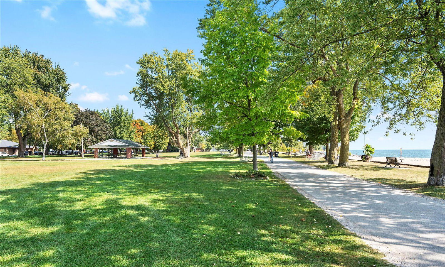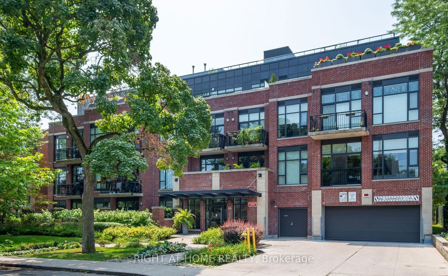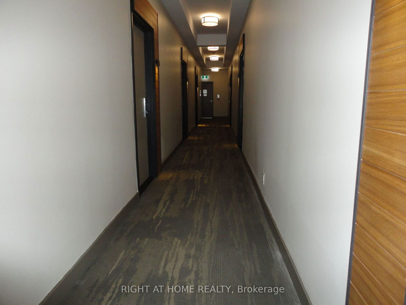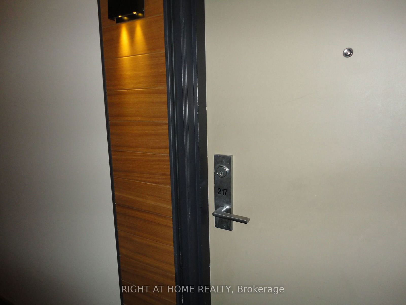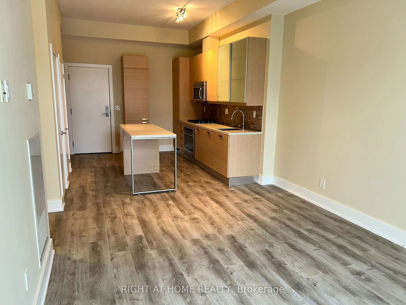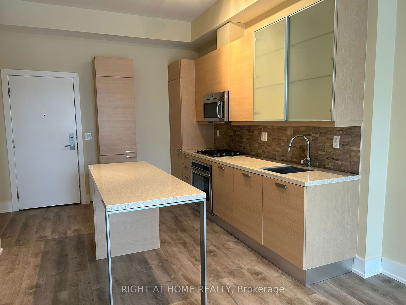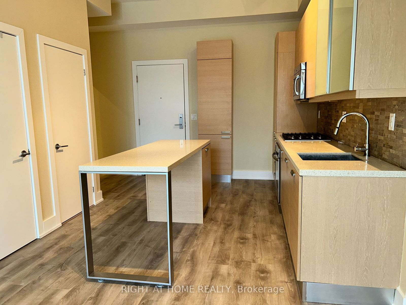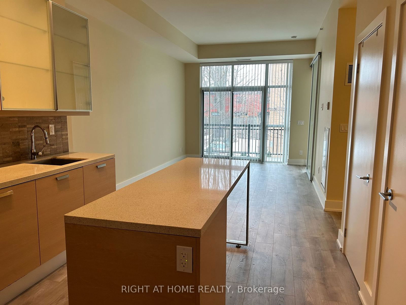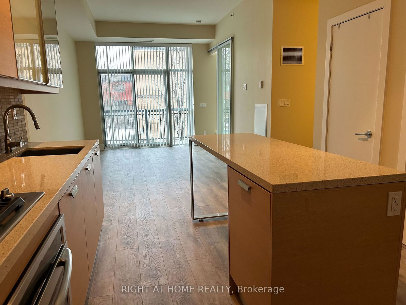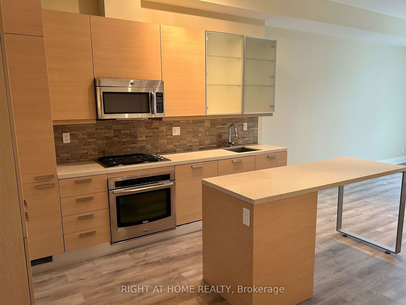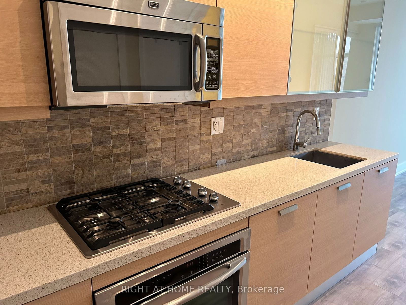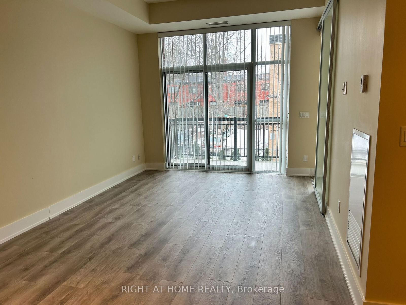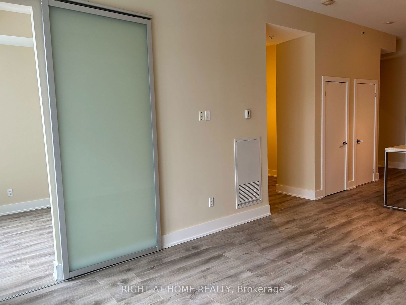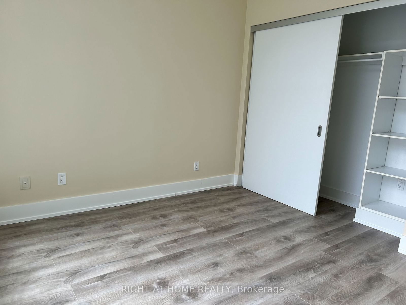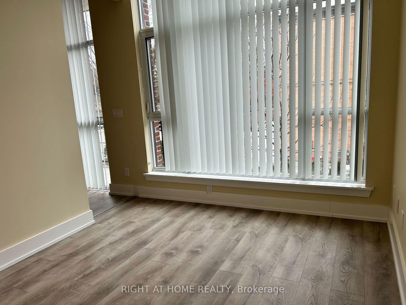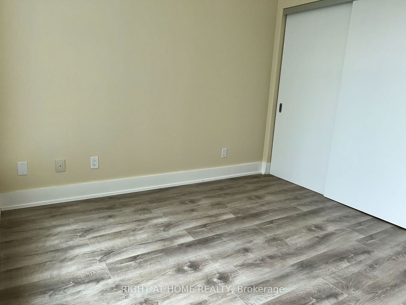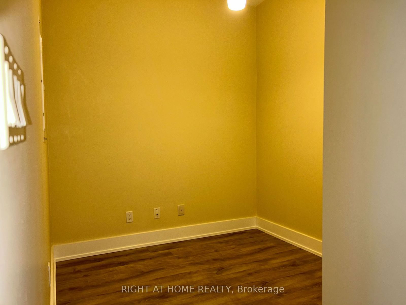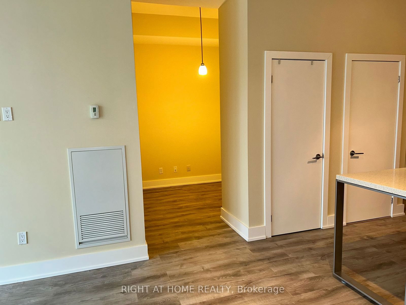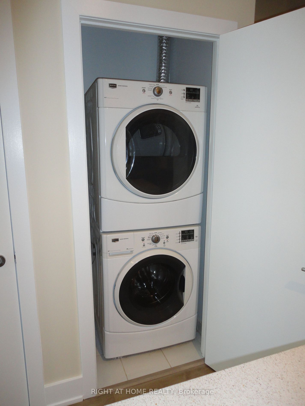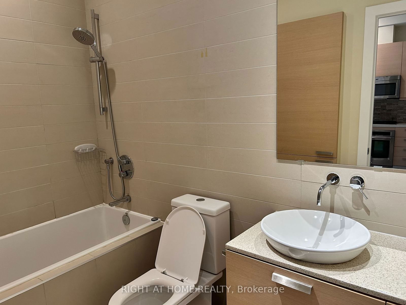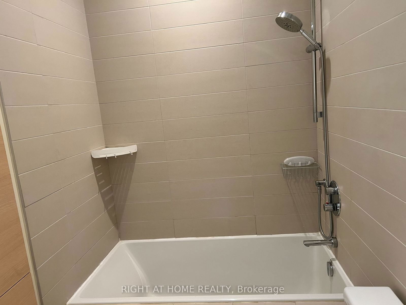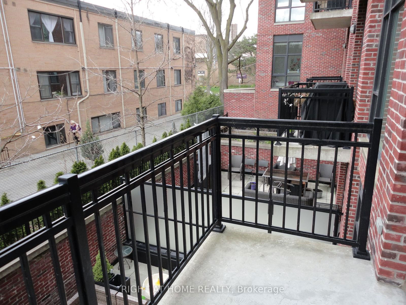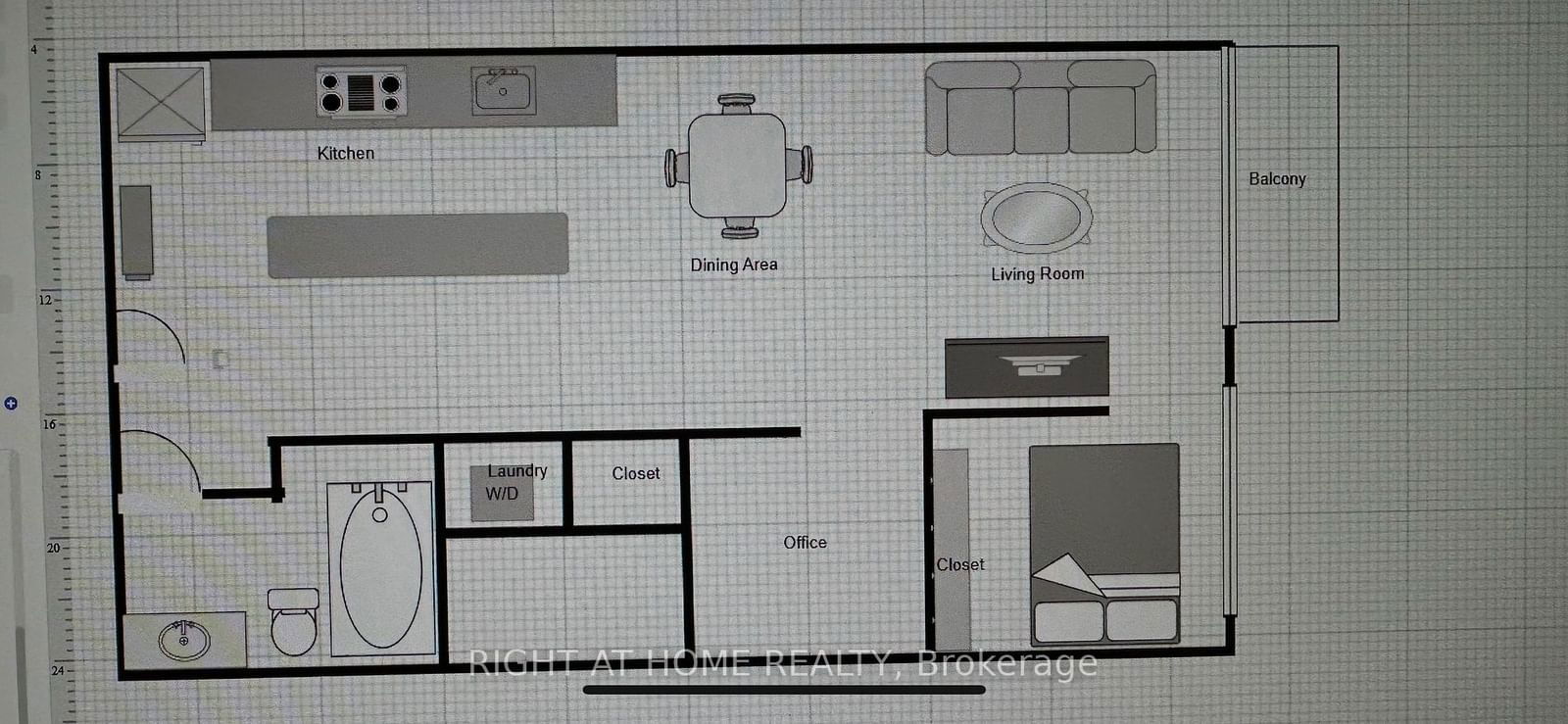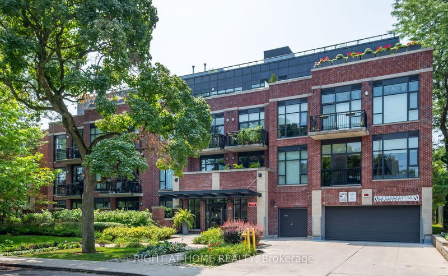66 Kippendavie Avenue
Building Highlights
Property Type:
Soft Loft
Number of Storeys:
4
Number of Units:
57
Condo Completion:
2014
Condo Demand:
High
Unit Size Range:
524 - 2,461 SQFT
Unit Availability:
Low
Property Management:
Amenities
About 66 Kippendavie Avenue — The Kew
The Kew Lofts are so close to the beach that residents will often start to smell the salty ocean breeze — until they remember, yet again, it’s Lake Ontario that’s down the street.
Especially in the summertime, The Beaches neighbourhood becomes so lively with sunbathers, rollerbladers, and volleyball players that the boardwalk sometimes feels like our very own Santa Monica or Long Island.
Thanks to Worsley Urban Partners, 57 lucky owners can call the Kew Lofts at 66 Kippendavie Ave home. Built in 2014, it’s no surprise that the east end Toronto development sold out rather quickly after its completion.
This low-rise soft loft is enveloped in a deep red brick. Below, the landscaped walkway features plenty of greenery to admire on your way to and from your front door. Yet this foliage isn’t the hint that these developers value sustainability: green roofs are featured above, and Worsley vows to only build near public transit (which is sometimes an actual challenge in Toronto).
The Suites
With a considerable range in size — approximately 550 to 2500 square feet — there are Toronto condos for sale for everyone at the Kew Lofts. Single professionals, couples, and growing families can all find a suitable unit here.
Loft essentials are also abound at 66 Kippendavie Avenue: ceilings reach to 10 feet and entire walls are covered in windows that let the natural sunlight stream in all day.
Thanks to its more recent construction date, the loft also features modern finishings in the kitchens, and “green” appliances satisfy even the most energy-conscious of buyers.
While outdoorsy types can always take a walk through the courtyard or over to the boardwalk, certain units contain Juliet balconies for even easier access.
The Neighbourhood
The Beach (or the Beaches if you’re a traditionalist) is one of those areas that offers an ideal mix of urban living and natural beauty. Kew Gardens, a large park with tennis courts, a baseball diamond, a wading pool, and tons of great picnic spots, is just around the corner. This park is also great for wintertime outings: the ice rink is an obvious choice, but there’s also tons of space for fort-building and snowball fights.
In about five minutes, residents of the Kew Lofts can reach Woodbine Beach, with its volleyball courts and Olympic sized swimming pool. On gloomier days, the Alliance Cinemas just north of Woodbine Park offers shelter and entertainment at the same time.
Queen Street East is an ideal street to reward oneself after an active day, with businesses like Dufflet Pastries or Ed’s Real Scoop ready to satisfy any craving. As for more practical shopping trips, Foodland is only an eight-minute walk away from 66 Kippendavie Avenue.
Transportation
As mentioned earlier, the developers responsible for the Kew Lofts have a mandate to make their buildings accessible by public transit. This way, even carless residents can access the streetcar along Queen East, which makes a stop at Queen and Elmer Avenue. Passengers can travel East or West using this route, or head North on the Woodbine bus toward Woodbine station on the Bloor-Danforth subway line.
Those with cars, on the other hand, will make good use of Lakeshore Boulevard, which lands drivers at the Don Valley Parkway or the Gardiner Expressway in no time. For city breaks, residents can also head East on Kingston Road, until eventually hitting the 401.
Maintenance Fees
Listing History for The Kew
Reviews for The Kew
 1
1Listings For Sale
Interested in receiving new listings for sale?
 0
0Listings For Rent
Interested in receiving new listings for rent?
Similar Lofts
Explore The Beaches
Commute Calculator
Demographics
Based on the dissemination area as defined by Statistics Canada. A dissemination area contains, on average, approximately 200 – 400 households.
Building Trends At The Kew
Days on Strata
List vs Selling Price
Offer Competition
Turnover of Units
Property Value
Price Ranking
Sold Units
Rented Units
Best Value Rank
Appreciation Rank
Rental Yield
High Demand
Market Insights
Transaction Insights at The Kew
| 1 Bed | 1 Bed + Den | 2 Bed | 2 Bed + Den | |
|---|---|---|---|---|
| Price Range | No Data | $775,000 - $900,000 | No Data | No Data |
| Avg. Cost Per Sqft | No Data | $1,253 | No Data | No Data |
| Price Range | $2,499 - $3,300 | No Data | No Data | $4,700 |
| Avg. Wait for Unit Availability | 276 Days | 185 Days | 408 Days | 709 Days |
| Avg. Wait for Unit Availability | 248 Days | 229 Days | 1031 Days | 1456 Days |
| Ratio of Units in Building | 32% | 49% | 14% | 7% |
Market Inventory
Total number of units listed and sold in Beaches
