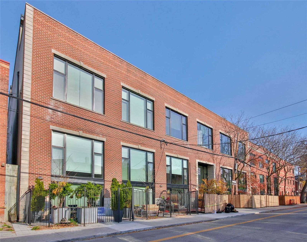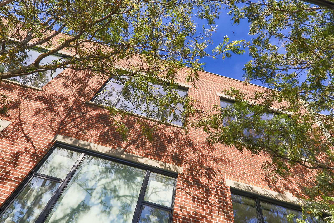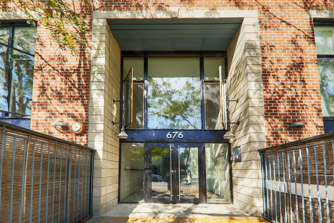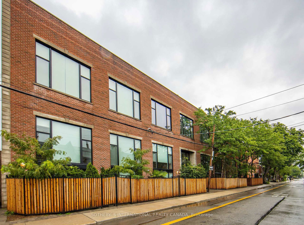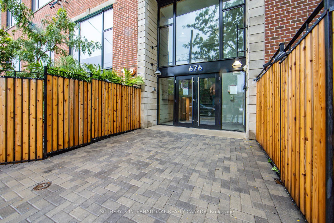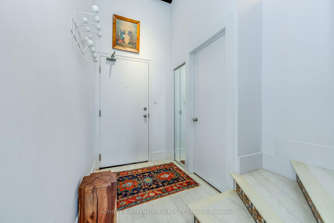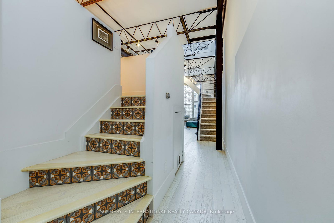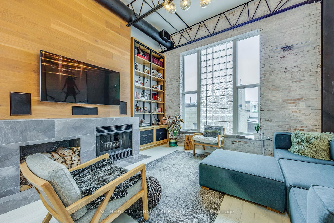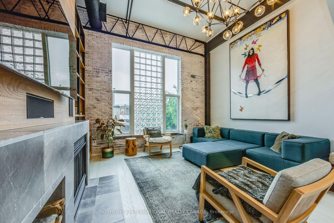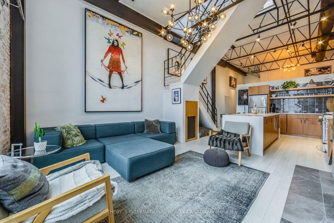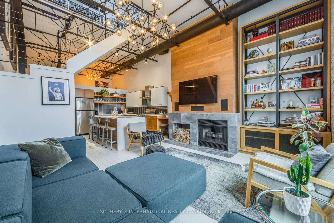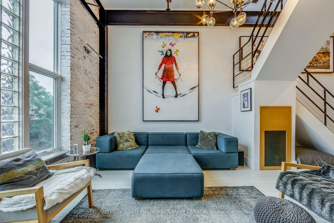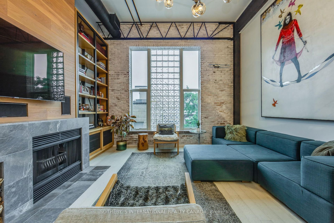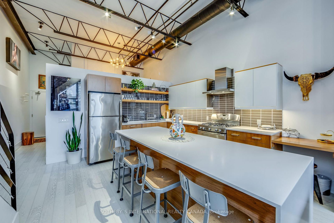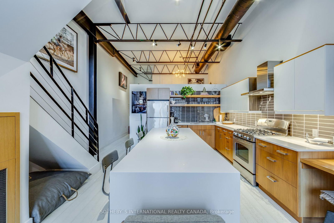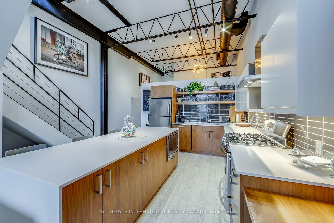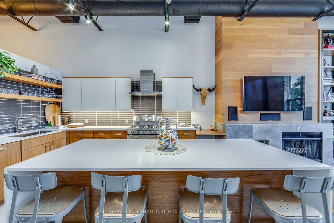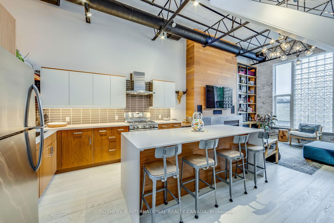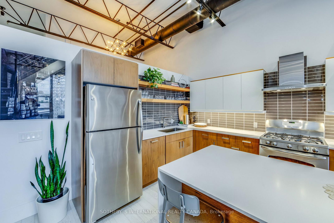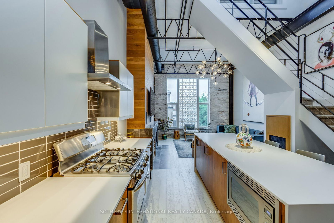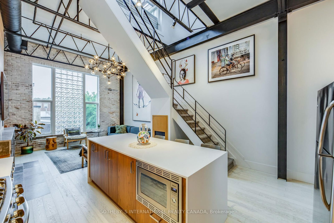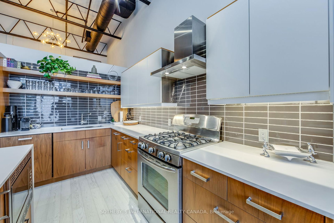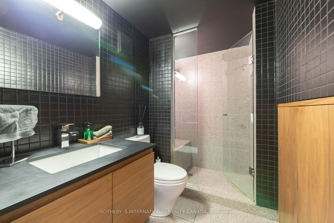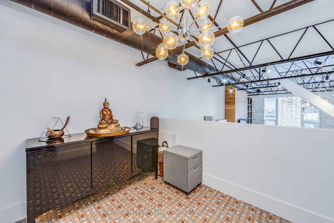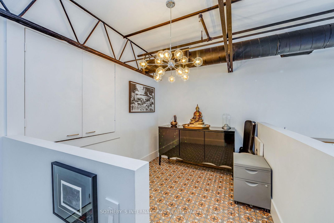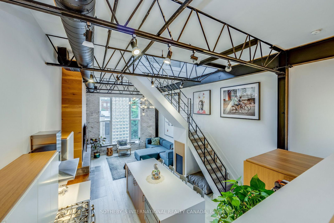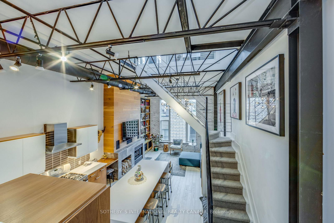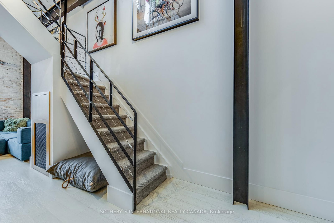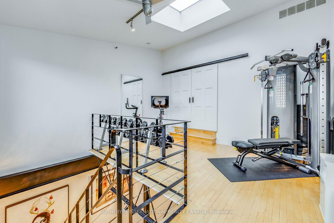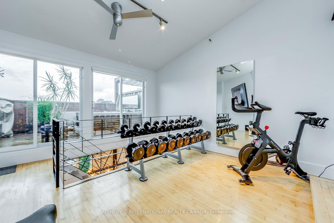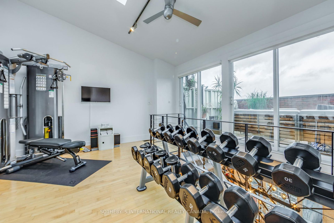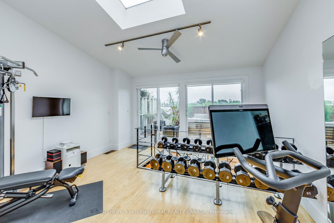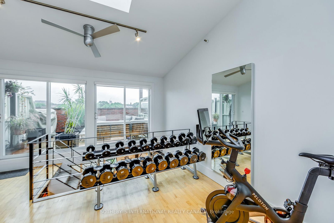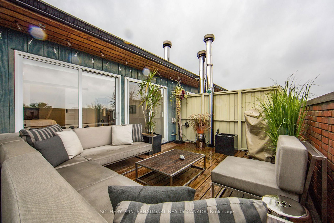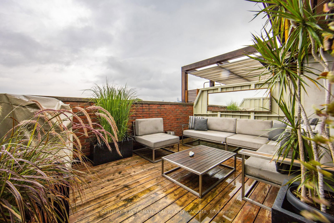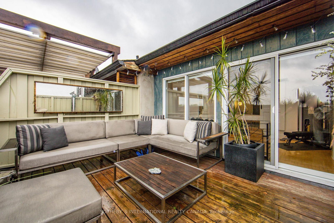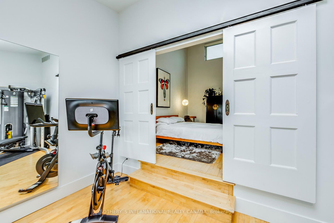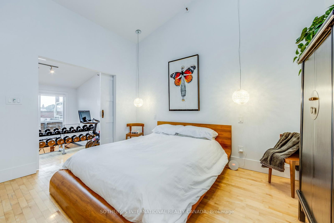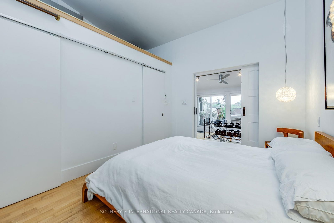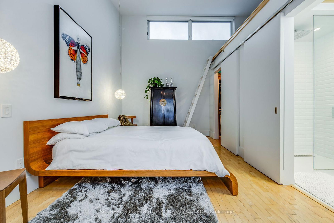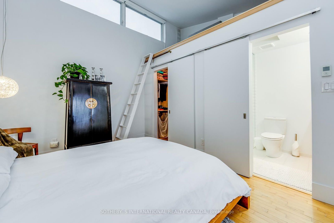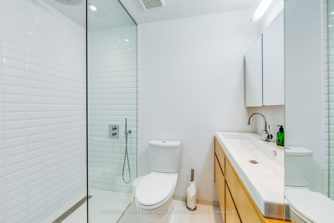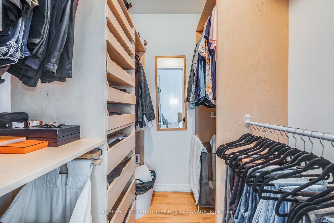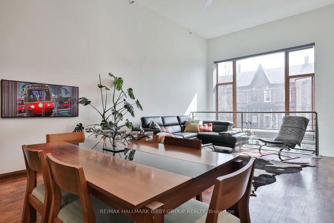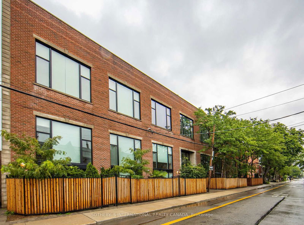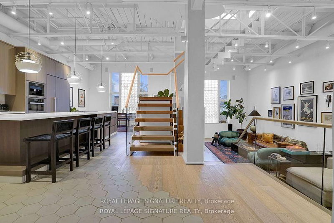676 Richmond Street W
Building Highlights
Property Type:
Hard Loft
Number of Storeys:
3
Number of Units:
32
Condo Completion:
1997
Condo Demand:
High
Unit Size Range:
750 - 3,200 SQFT
Unit Availability:
Low
Property Management:
Amenities
About 676 Richmond Street W — Industrial Revolution I Lofts
The building at 676 Richmond Street West has been keeping Torontonians warm and cozy for some time now. Originally a knitting mill, this structure was once tasked with churning out sartorial comfort. Still today, those who call Industrial Revolution I Lofts home are greeted with a character-rich atmosphere afforded by the building’s past life.
In 1996, Bob Mitchell oversaw the conversion of the knitting mill into 19 Toronto lofts. The red brick façade was not only preserved, but spare bricks gathered from the widening of windows were used to give the building a subtle — yet much warranted — facelift. Following the success of the first development, a second was added: Industrial Revolution II.
While amenities at Industrial Revolution I Lofts are limited, the ones that are offered are significant: parking is available for residents with cars, and gas hookups on patios or terraces allow homeowners to fire up the grill all summer long.
The Suites
Similar to the conservation of the exterior style, the hard lofts within 676 Richmond West showcase industrial elements throughout these updated homes. Depending on the unit, the lofts may feature anything from steel beams, to exposed red or yellow brick, and even wooden ceiling panels and visible ductwork. Hardwood floors, generously sized windows, and 16-foot ceilings provide warmth, creating a contrast with the raw design elements that is just right.
Toronto condos for sale at 676 Richmond West range from around 700 to 2,000 square feet, and span either two or three storeys each. The layouts are unique, with an interesting use of levels such as mezzanine bedrooms. Most of the units boast outdoor spaces as well, in the form of expansive patios or terraces.
While these lofts are generally created in the open concept fashion, those who need privacy and concentration to pick out tomorrow’s outfit will fall for the units that contain walk-in closets.
The Neighbourhood
Just moments from the major intersection of Queen and Bathurst, the lofts at Industrial Revolution I are ideally set for stylish and energetic residents. Local boutiques in Queen West are distinctive and fresh, serving up everything from updated vintage goods to high-end sneakers. Restaurants and bars are similarly diverse, meaning residents can score a deal on a happy hour pint or head out for a lavish date night when the mood strikes.
Richmond itself, however, is tucked neatly away from the noise and excitement of Queen Street. Residents of Industrial Revolution I can therefore relax in the comfort of their lofts, only to venture out when they so desire.
Transportation
With both Bathurst and Queen Street just around the corner, these major arterial roads will come in great handy for travel to and from 676 Richmond West. Drivers can use these routes for travel in all four directions, while those using public transit will be glad to learn that service along each of these streets runs 24 hours a day.
For travel beyond the neighbourhood, the Gardiner Expressway can be reached in minutes via the Spadina on ramp. As well, Union Station is a quick drive or ride on the TTC from Industrial Revolution I Lofts. From here, residents can travel onward using VIA Rail, GO Transit, or the UP service to Pearson International Airport.
Maintenance Fees
Listing History for Industrial Revolution I Lofts
Reviews for Industrial Revolution I Lofts
No reviews yet. Be the first to leave a review!
 2
2Listings For Sale
Interested in receiving new listings for sale?
 1
1Listings For Rent
Interested in receiving new listings for rent?
Similar Lofts
Explore Queen West
Commute Calculator
Demographics
Based on the dissemination area as defined by Statistics Canada. A dissemination area contains, on average, approximately 200 – 400 households.
Building Trends At Industrial Revolution I Lofts
Days on Strata
List vs Selling Price
Offer Competition
Turnover of Units
Property Value
Price Ranking
Sold Units
Rented Units
Best Value Rank
Appreciation Rank
Rental Yield
High Demand
Market Insights
Transaction Insights at Industrial Revolution I Lofts
| 1 Bed | 1 Bed + Den | 2 Bed | 2 Bed + Den | 3 Bed | |
|---|---|---|---|---|---|
| Price Range | $830,000 | No Data | No Data | No Data | No Data |
| Avg. Cost Per Sqft | $1,172 | No Data | No Data | No Data | No Data |
| Price Range | No Data | No Data | $5,300 | $15,000 | No Data |
| Avg. Wait for Unit Availability | 944 Days | No Data | No Data | 1156 Days | No Data |
| Avg. Wait for Unit Availability | No Data | No Data | 1311 Days | 1790 Days | No Data |
| Ratio of Units in Building | 12% | 6% | 36% | 42% | 6% |
Market Inventory
Total number of units listed and sold in Queen West
