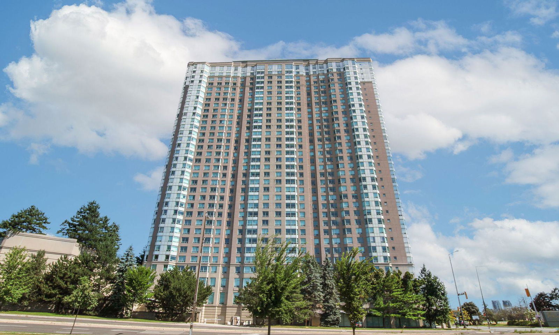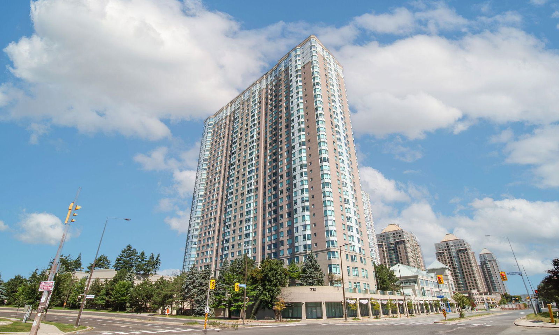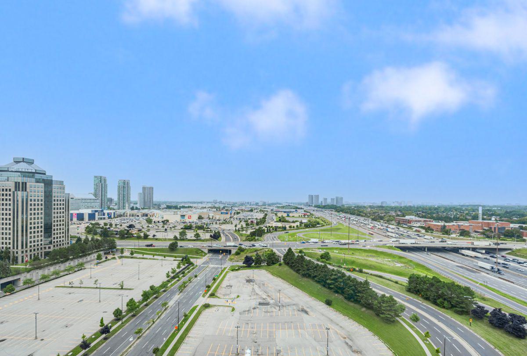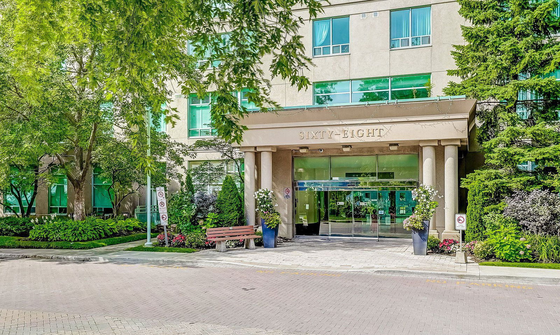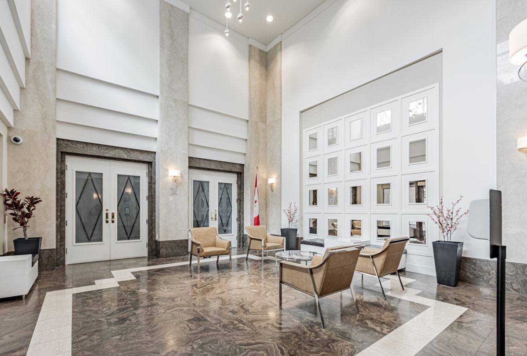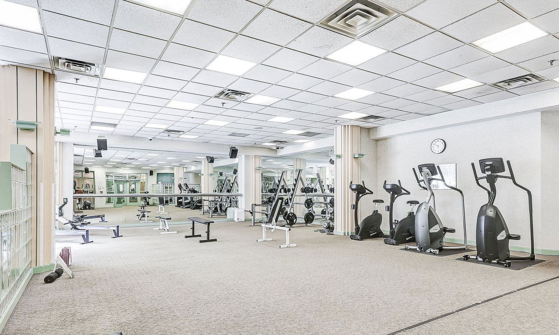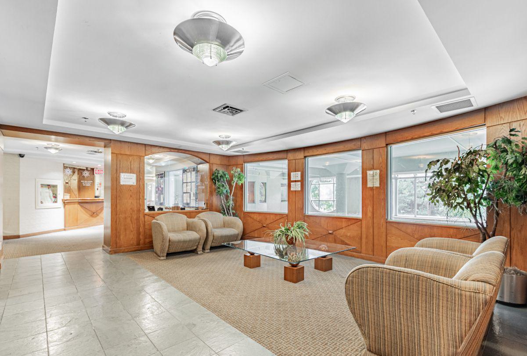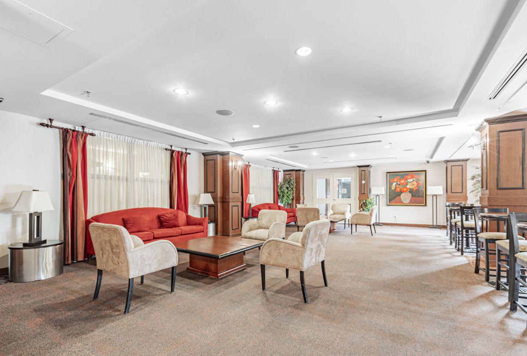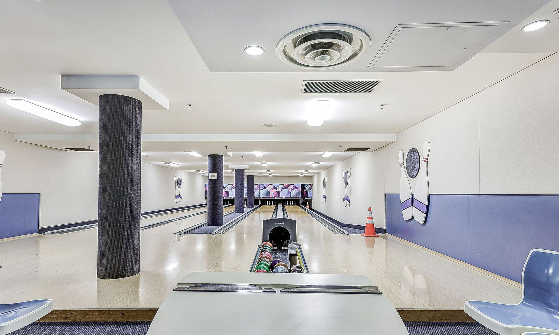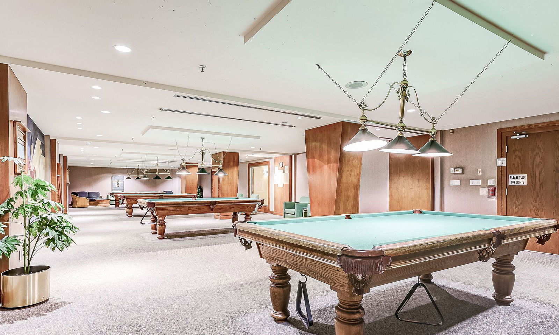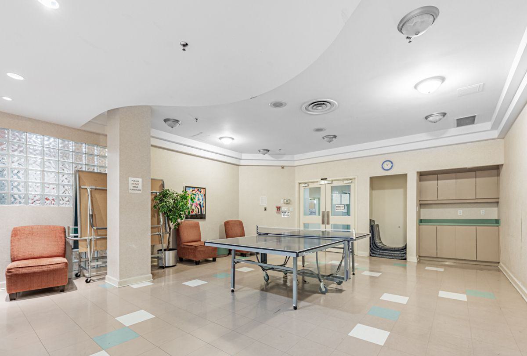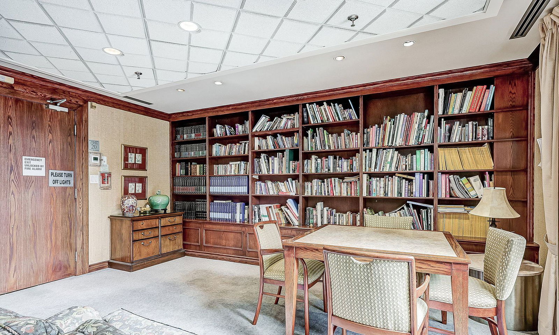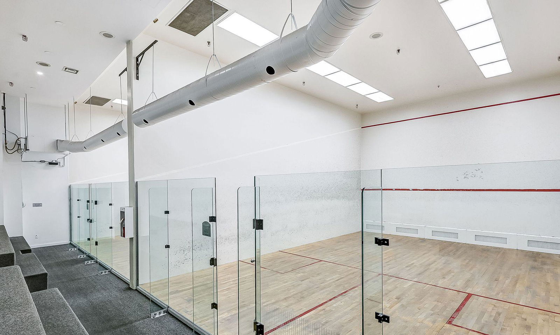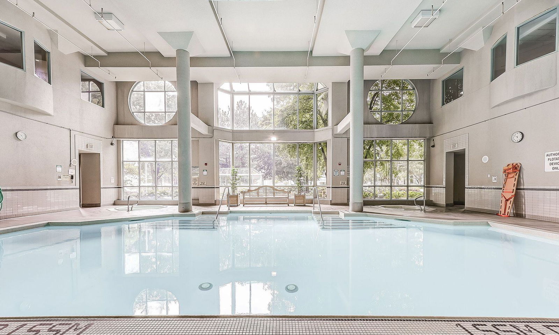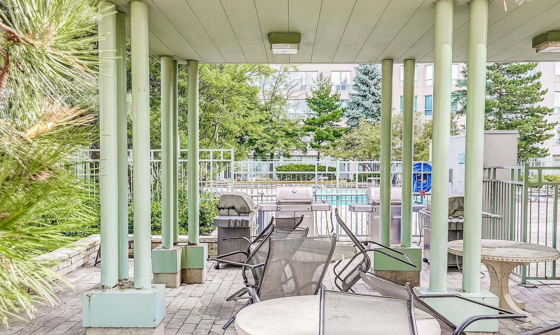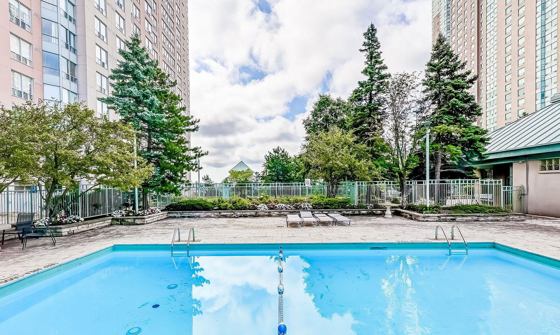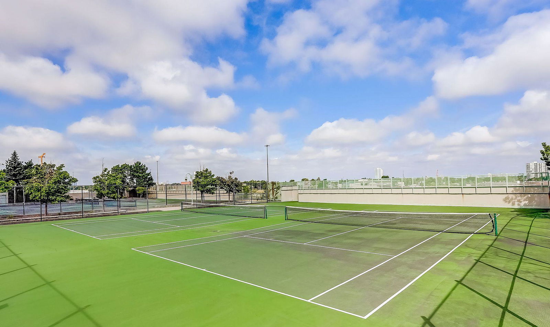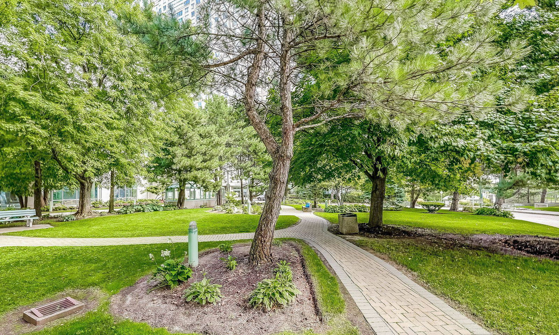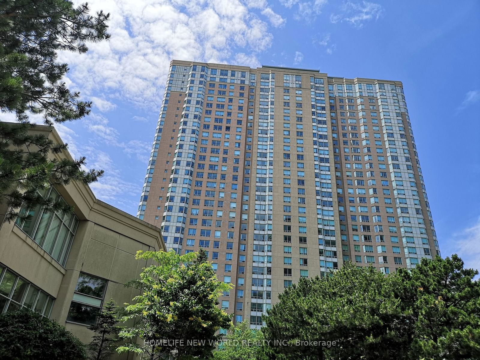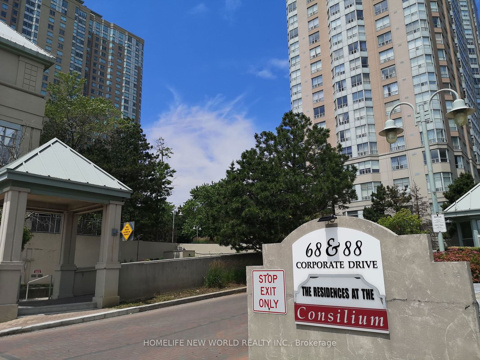68 Corporate Drive
Building Highlights
Property Type:
Condo
Number of Storeys:
33
Number of Units:
521
Condo Completion:
1997
Condo Demand:
Medium
Unit Size Range:
350 - 1,700 SQFT
Unit Availability:
Medium
Property Management:
Amenities
About 68 Corporate Drive — The Residences At The Consilium II
A strip of retail and office spaces separates the Residences At The Consilium II from its other half — The Residences at The Consilium I. Nestled between the two buildings is an impressive outdoor area with an outdoor swimming pool and four tennis courts.
Residents living at 68 Corporate Drive also have access to some pretty impressive indoor amenities. Not only does the building boast a gym, sauna, and indoor pool, but it also contains its very own bowling alley.
Built in 1997 by Tridel, 68 Corporate Drive reaches to 33 storeys and contains 521 Scarborough condos. The building is supervised by a concierge, and residents with cars can make use of the underground parking garage.
The Suites
With over 500 units throughout the building, it’s no wonder the homes at 68 Corporate Dr range considerably in size. Suites contain one bedroom, one bedroom plus a den, two bedrooms, two bedrooms plus a den, or three bedroom, allowing even sizeable families to call this building home. And as for actual measurements, Toronto condos for sale and rent here range from around 600 to approximately 1,700 square feet.
There’s also plenty of variation from home to home, both style- and layout-wise. For example, some units feature separate kitchens with pass-through windows, while others are completely open concept; some suites also contain sun rooms separated by sliding glass doors, and some span two storeys.
The Neighbourhood
While 68 Corporate Dr is situated just south of the 401 and east of the Scarborough Town Centre, residents looking for some respite from the hustle and bustle of the city are also in luck. There are plenty of ravines and parks to explore in the Woburn neighbourhood, especially along Highland Creek.
Those who really want to get in touch with nature can head over to Morningside Park, the largest park in the city. Covering nearly 600 acres — 200 acres more than High Park — Morningside Park contains bike trails, firepits, picnic spots, a playground, a splash pad, and more.
On rainy days, however, residents can walk for just 5 minutes in order to reach Scarborough Town Centre. In addition to retail stores, this large indoor shopping mall is home to a handful of restaurants as well as a Cineplex Cinemas.
Transportation
68 Corporate is extremely accessible, as far as Scarborough condos go, especially as it’s around the corner from both the 401 and a couple of subway stations. Drivers living in the building can use McCowan Road to reach the 401, and from there the options are endless. This major highway can be used to reach destinations in Scarborough, North York, Etobicoke, and Mississauga, or to transfer onto the Don Valley Parkway, the Allen Expressway, or the 427.
Residents without cars of their own, on the other hand, can reach McCowan Station on the Scarborough subway line in just 10 minutes by foot. Those who are already in the mall (or who plan on stopping at the mall on their way home) can also access the subway at Scarborough Centre Station. Once on the Scarborough line, passengers can ride trains heading toward Kennedy Station, where they can transfer onto the Bloor-Danforth line.
Maintenance Fees
Listing History for The Residences At The Consilium II
Reviews for The Residences At The Consilium II
 4
4Listings For Sale
Interested in receiving new listings for sale?
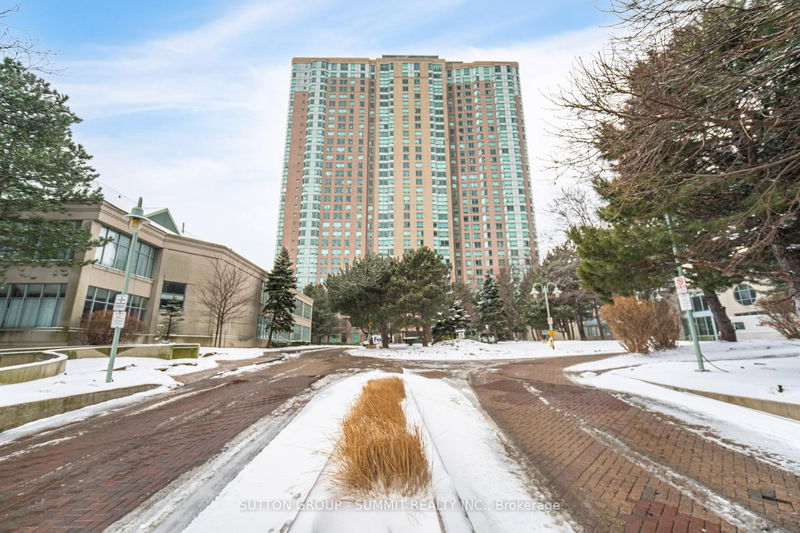
Price Cut: $10,810 (Mar 24)
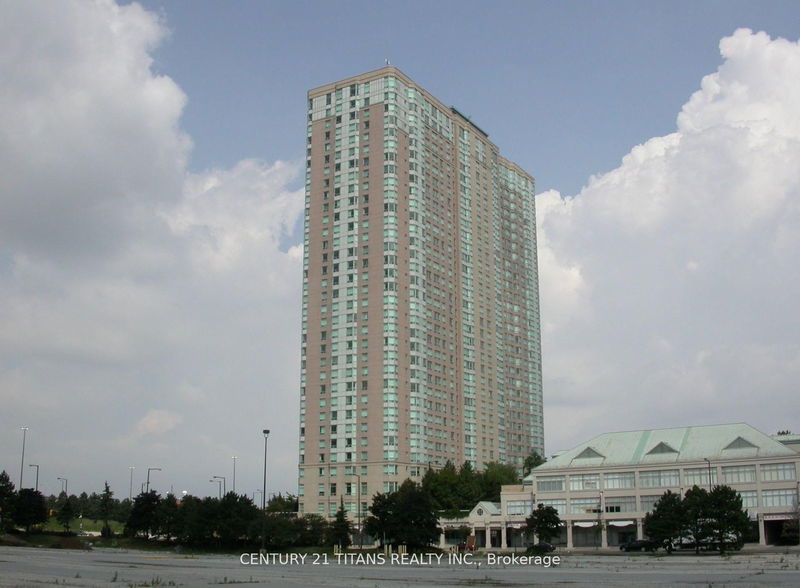
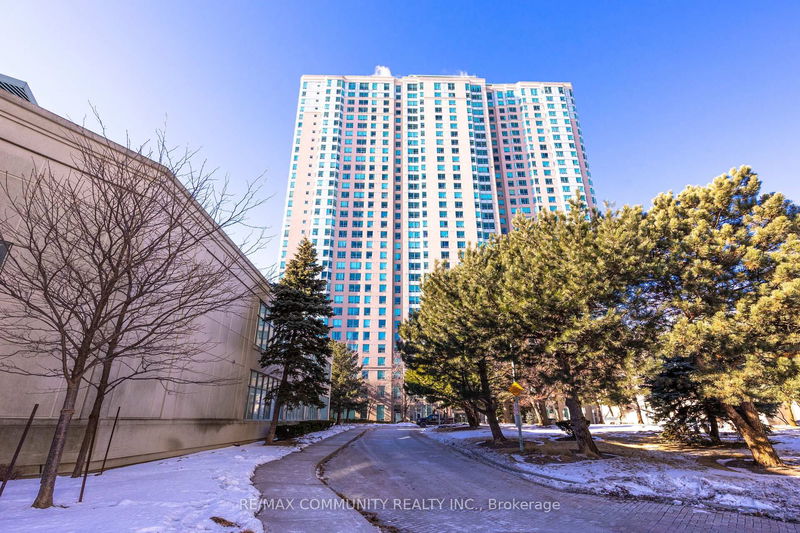
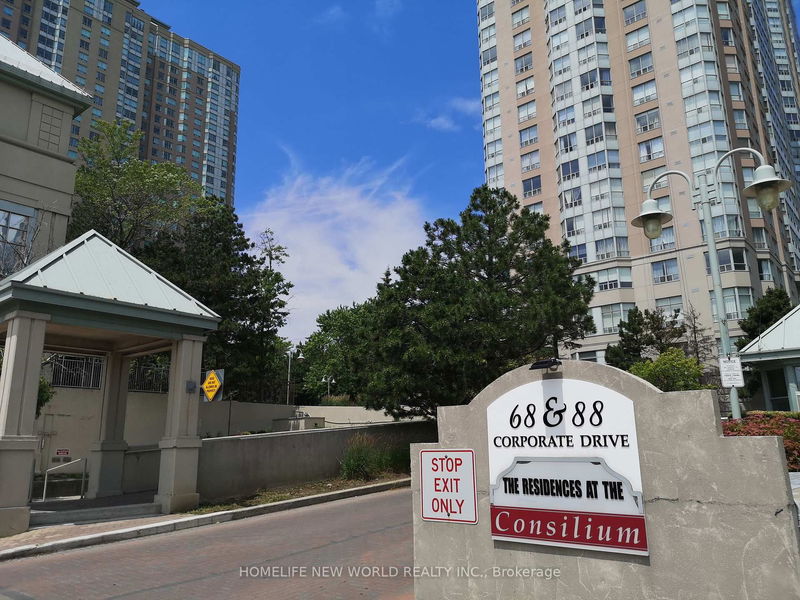
Price Cut: $42,000 (Mar 31)
 3
3Listings For Rent
Interested in receiving new listings for rent?
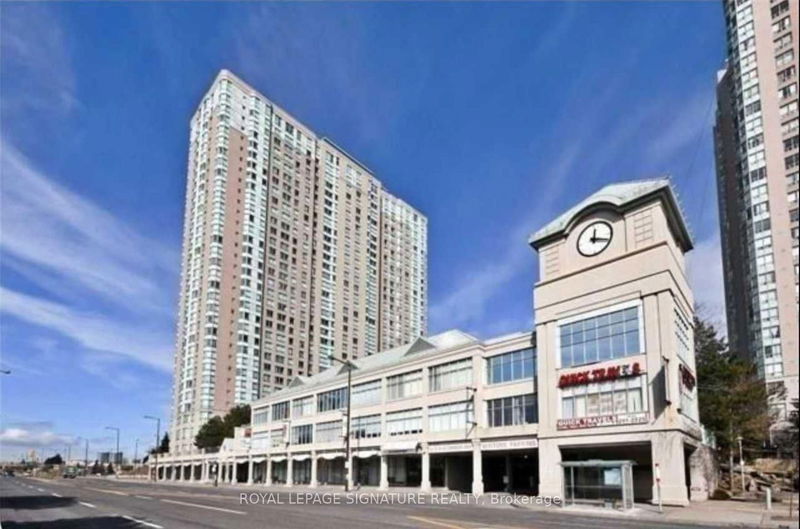
Price Cut: $100 (Mar 24)
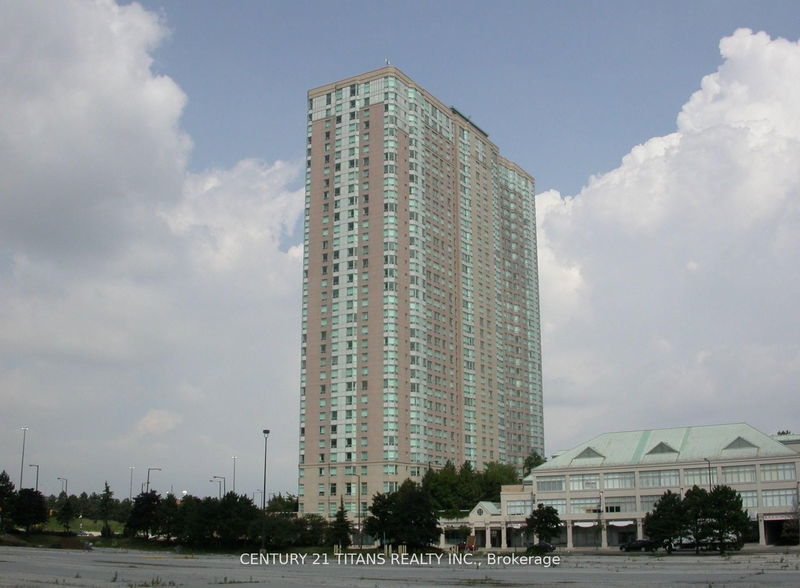
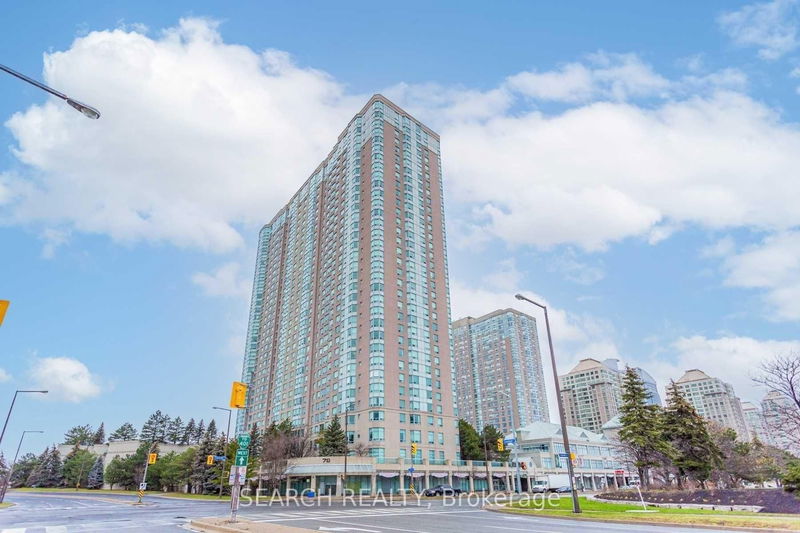
Similar Condos
Explore Woburn
Commute Calculator
Demographics
Based on the dissemination area as defined by Statistics Canada. A dissemination area contains, on average, approximately 200 – 400 households.
Building Trends At The Residences At The Consilium II
Days on Strata
List vs Selling Price
Offer Competition
Turnover of Units
Property Value
Price Ranking
Sold Units
Rented Units
Best Value Rank
Appreciation Rank
Rental Yield
High Demand
Market Insights
Transaction Insights at The Residences At The Consilium II
| 1 Bed | 1 Bed + Den | 2 Bed | 2 Bed + Den | 3 Bed | |
|---|---|---|---|---|---|
| Price Range | No Data | $490,000 - $518,800 | $575,000 - $620,000 | $573,000 - $642,000 | No Data |
| Avg. Cost Per Sqft | No Data | $811 | $604 | $599 | No Data |
| Price Range | $2,000 | $2,300 - $2,500 | $2,750 - $3,000 | $2,700 - $3,199 | $3,800 |
| Avg. Wait for Unit Availability | 175 Days | 59 Days | 82 Days | 23 Days | 321 Days |
| Avg. Wait for Unit Availability | 230 Days | 63 Days | 42 Days | 25 Days | 1467 Days |
| Ratio of Units in Building | 5% | 24% | 18% | 53% | 3% |
Market Inventory
Total number of units listed and sold in Woburn
