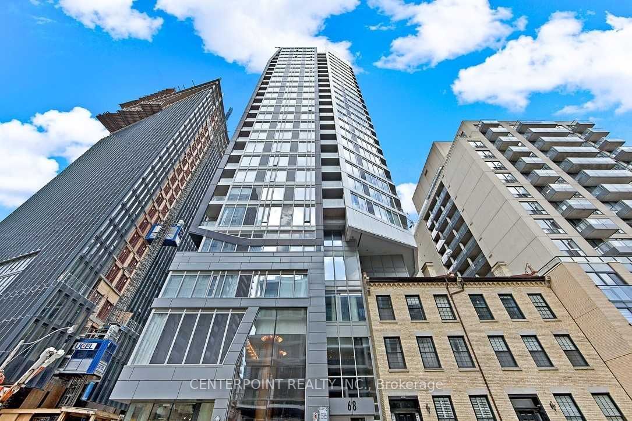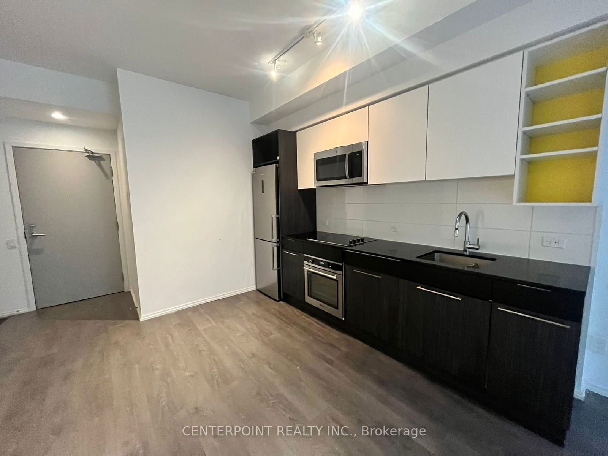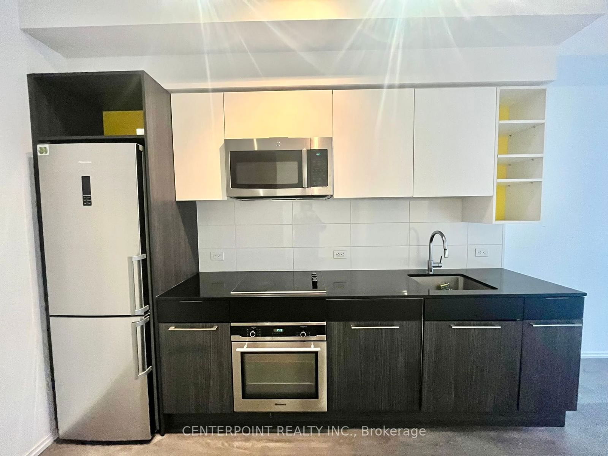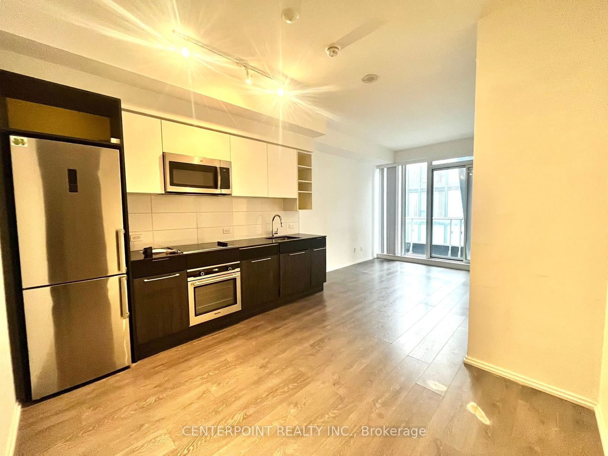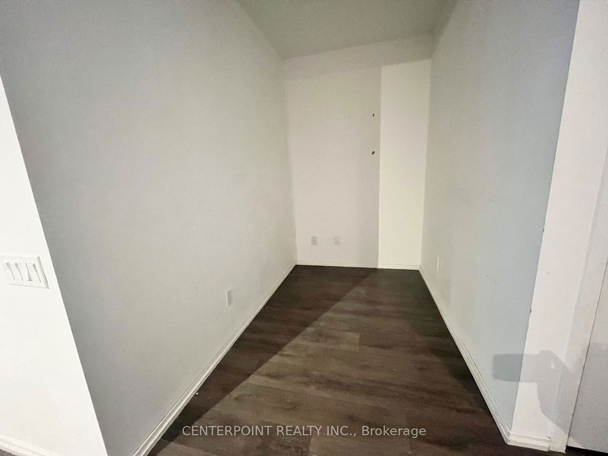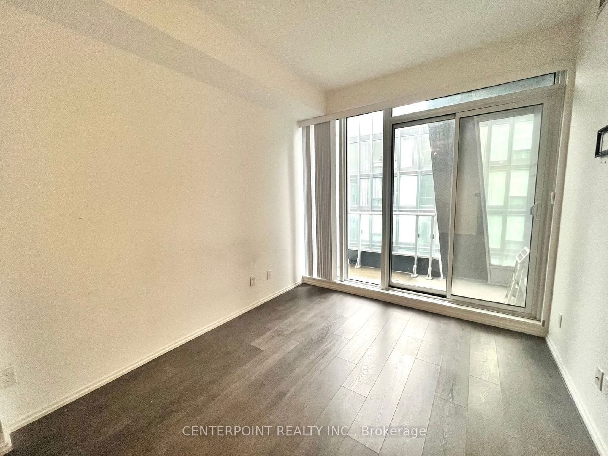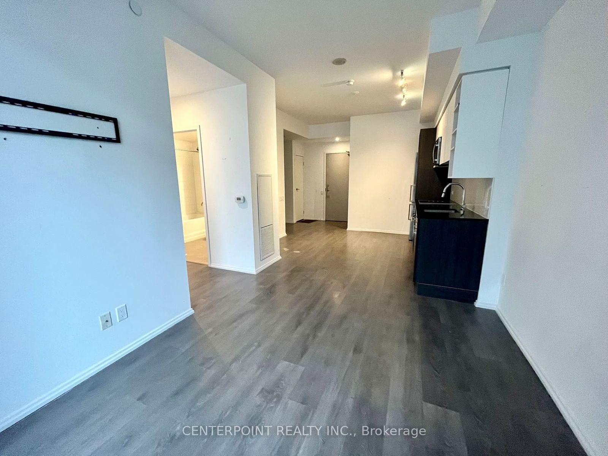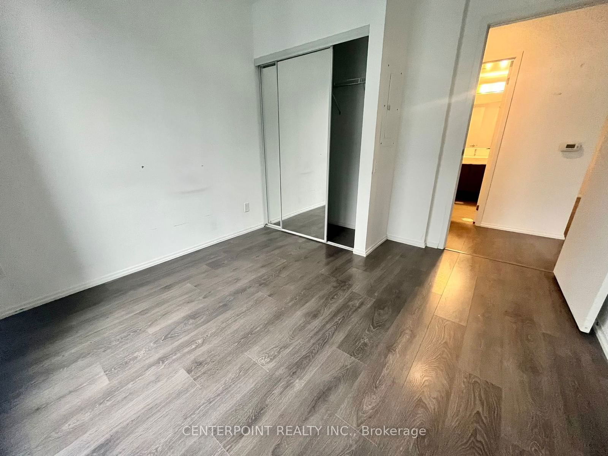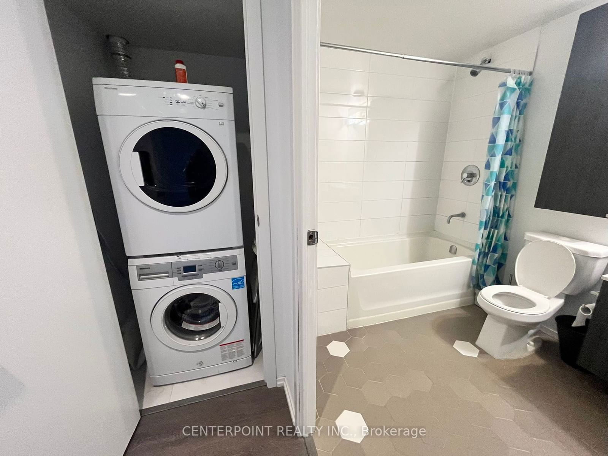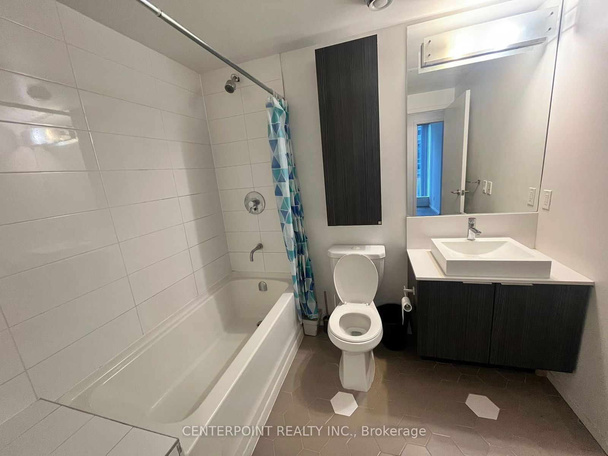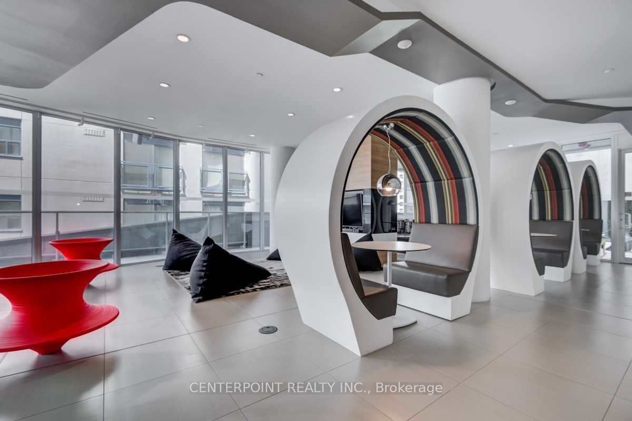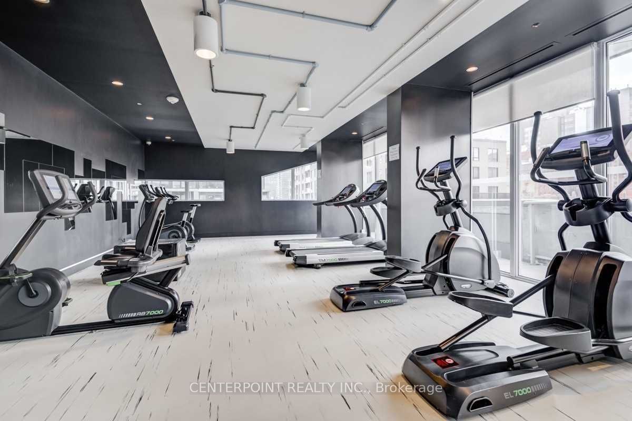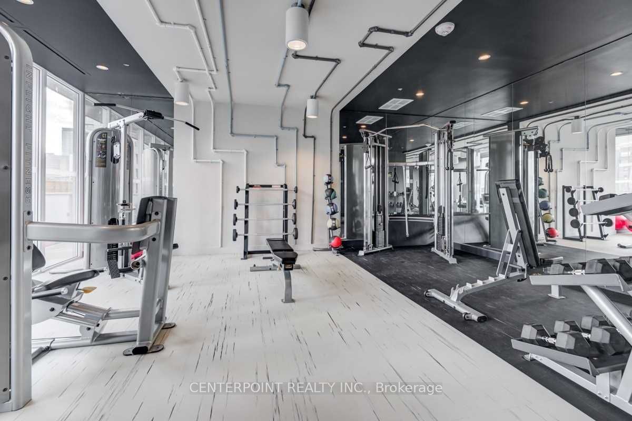Ph07 - 68 Shuter St
Listing History
Unit Highlights
Utilities Included
Utility Type
- Air Conditioning
- Central Air
- Heat Source
- Gas
- Heating
- Forced Air
Room Dimensions
Room dimensions are not available for this listing.
About this Listing
Spacious 1 Bedroom Plus Den Located In The Heart Of Downtown Toronto. One Of The Best Layout. 9 Ft Ceilings W/Floor-To-Ceiling Windows. Open Concept Modern Kitchen W/Backsplash And Countertops. Convenience is Key, Excellently Located w/ a Near-Perfect Walk Score. Walking Distance To TMU, U of T & George Brown College. Close To TTC/Subway Station, Eaton Centre, Yonge-Dundas Square, City Hall, Restaurants, Groceries, Shops, Hospital, Minutes To Entertainment District.
centerpoint realty inc.MLS® #C11881743
Amenities
Explore Neighbourhood
Similar Listings
Demographics
Based on the dissemination area as defined by Statistics Canada. A dissemination area contains, on average, approximately 200 – 400 households.
Price Trends
Maintenance Fees
Building Trends At Core Condos
Days on Strata
List vs Selling Price
Offer Competition
Turnover of Units
Property Value
Price Ranking
Sold Units
Rented Units
Best Value Rank
Appreciation Rank
Rental Yield
High Demand
Transaction Insights at 68 Shuter Street
| Studio | 1 Bed | 1 Bed + Den | 2 Bed | 2 Bed + Den | |
|---|---|---|---|---|---|
| Price Range | No Data | $538,888 - $575,000 | $530,000 - $570,000 | No Data | $800,000 |
| Avg. Cost Per Sqft | No Data | $1,068 | $1,062 | No Data | $1,060 |
| Price Range | $2,000 | $2,000 - $2,350 | $2,150 - $2,550 | $3,000 - $3,100 | $2,950 - $3,300 |
| Avg. Wait for Unit Availability | 489 Days | 87 Days | 89 Days | 729 Days | 157 Days |
| Avg. Wait for Unit Availability | 57 Days | 18 Days | 15 Days | 299 Days | 40 Days |
| Ratio of Units in Building | 10% | 33% | 39% | 4% | 17% |
Transactions vs Inventory
Total number of units listed and leased in Church - Toronto
