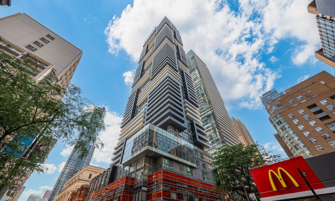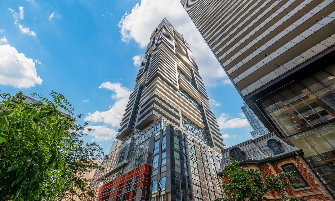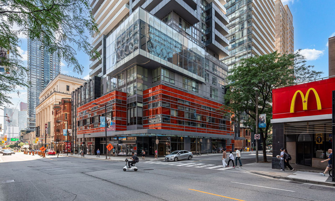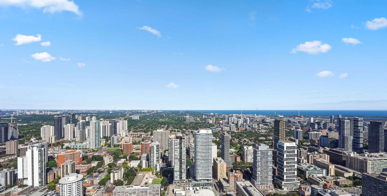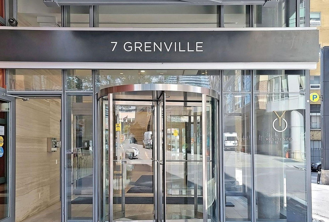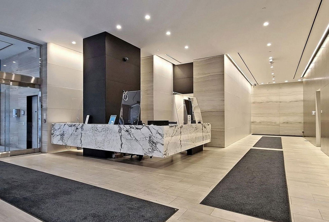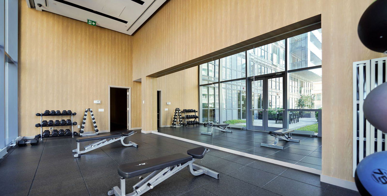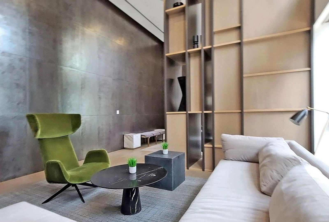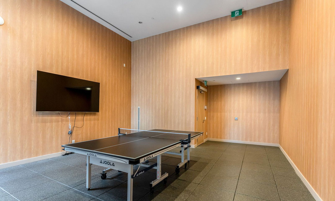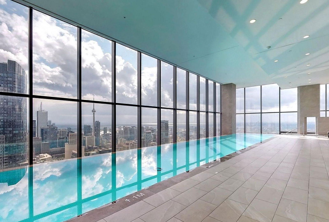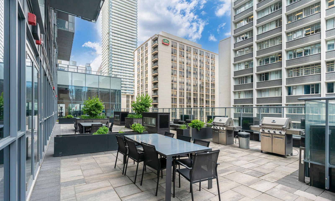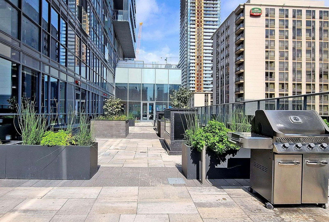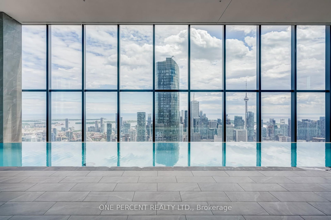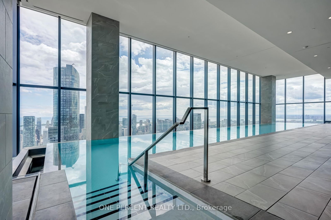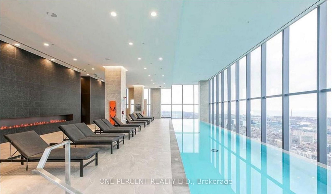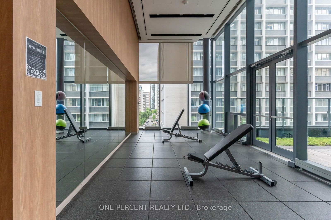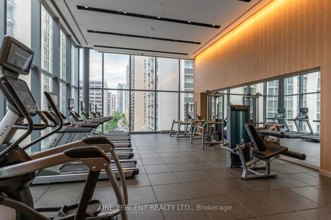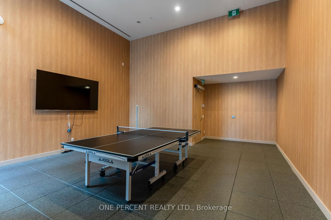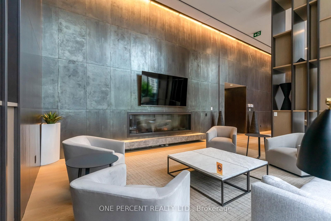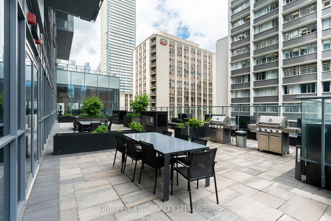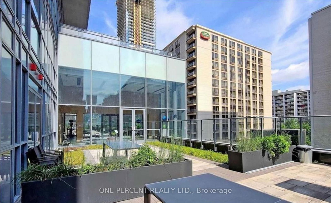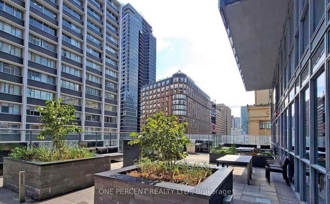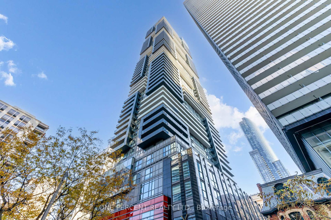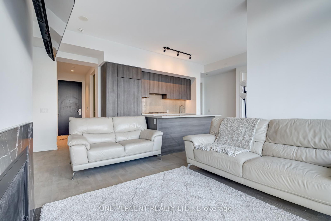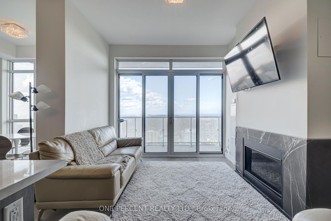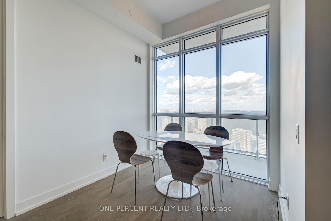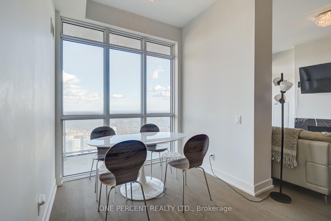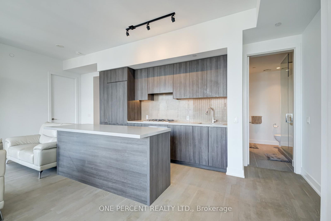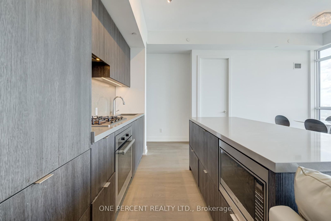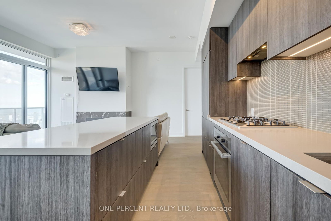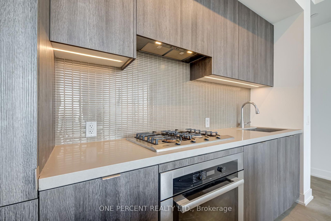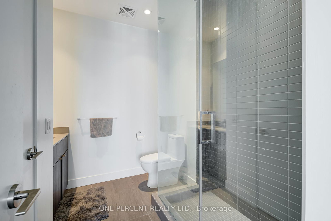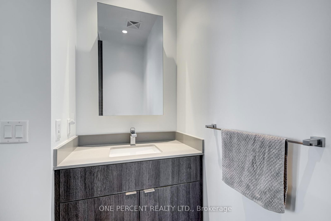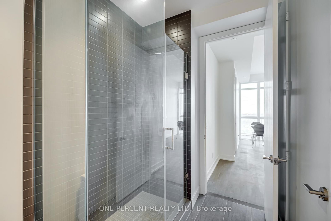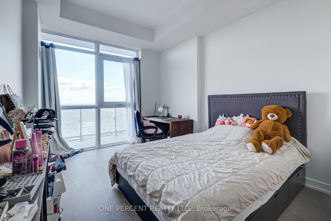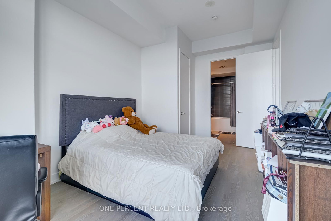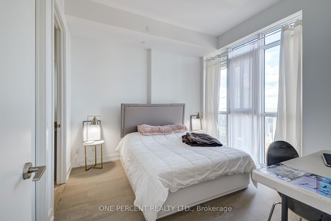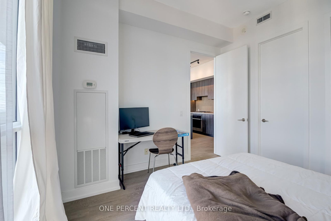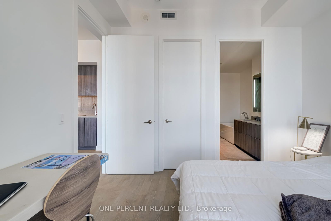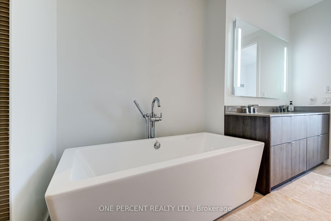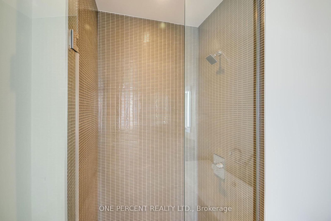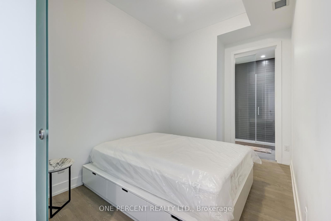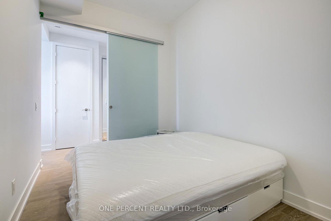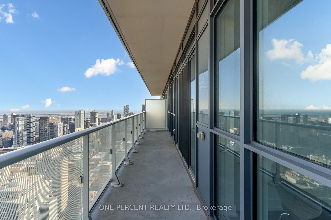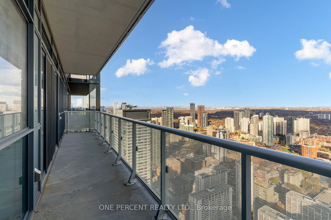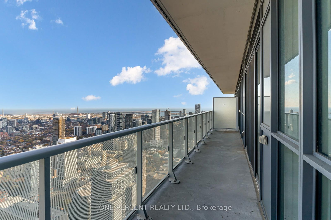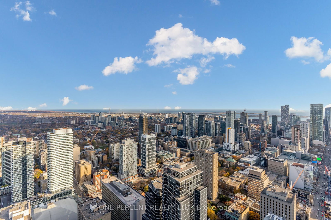7 Grenville Street & 460 Yonge Street
Building Highlights
Property Type:
Condo
Number of Storeys:
66
Number of Units:
639
Condo Completion:
2017
Condo Demand:
Low
Unit Size Range:
314 - 1,580 SQFT
Unit Availability:
Medium
Property Management:
Amenities
About 7 Grenville Street — YC Condos - Yonge and College
When it came time for the Canderel Stoneridge Equity Group to name their development at 7 Grenville Street, just north of where College and Carlton Streets meet, they opted to keep the name simple. With a short name like the YC Condos, the building is able to speak for itself: the luxury suites and state-of-the-art facilities, set in a magnificent modern tower, attracts many prospective homeowners. And buyers who are more impressed by awards will be glad to hear this property was named BILD’s 2015 High Rise Project of the Year.
Standing at 66 storeys tall, the much-acclaimed, Toronto-based Graziani + Corazza Architects’ brilliant geometric design is now complete. A stunning 5-storey podium was erected first. Basting sculptural sophistication, this podium contains alluring retail spaces, as well as an exclusive lobby appointed by Burdifilek, an internationally-renowned interior design firm.
Above, 7 Grenville’s glass structure features an artistic arrangement of cubic white and black metal balconies. Each interesting in their own right, together these bold boxes create a stunning impression. Finally, the very top of the towers are adorned with a grand glass volume, which is home to the Skyloft Penthouses.
Regardless of which floor residents occupy, all homeowners living in the building have access to exceptional amenities areas that are scattered throughout the building. On the 7th floor, there are two indoor dining rooms, three outdoor dining areas, a terrace, and a lounge. This level is also home to the building’s fitness facilities, containing spaces for yoga, aerobics, and all the weights and cardio equipment residents could ever need.
Alternatively, residents can visit the larger lounge on the 64th floor, with its showcase dining room and catering kitchen. And just in case that’s not enough, there’s also a spacious bar, complete with a lively billiards room. To top it all off — literally — the 66th floor contains one of the Western Hemisphere’s highest set infinity pools. This pool is remarkable for more than just its height, though: it’s also 60 feet long.
The Suites
Fortunately for the many prospective buyers attracted to 7 Grenville Street, there are 600 suites found throughout the building, and they’ve all been designed to host a vibrant variety of residents, as Bay St. condos for sale generally cast a wide net. Spanning approximately 400 to 1,300 square feet, the YC Condos contains studios, one bedroom, one bedroom plus den, two bedroom, and three bedroom floor plans. Moreover, many living spaces extend out onto balconies, with some of these outdoor areas even wrapping around a corner of the building.
Additionally, similar to the amenities areas, Burdifilek appointed the suites with modern, refined design elements. The kitchens are outfitted with custom designed cabinetry, quartz countertops, and an impressive set of Miele appliances. The windows are large throughout the suites, illuminating living spaces well. And, many of residents’ chic homes are complemented warmly by a cozy gas fireplace.
The Neighbourhood
Many people adore visiting the Yonge and College area, since it’s filled with a rich diversity of eating and shopping options. As popular as the neighbourhood is, some may question the development’s name, as it’s actually located at the corner of Yonge and Grenville Street. There’s only one building between 7 Grenville Street and College Street, and it's a 100-year old gorgeous Gothic Revival structure that’s now home to a Starbucks — quite convenient for those living here.
Similarly, the venerable Maple Leaf Gardens, a historical site at the corner of Carlton and Church, houses a Loblaws and an LCBO. Just a block east, is where many of the residents run their errands, although for those who are seriously low on essentials, there’s also a Shoppers right across the street.
Transportation
Living at such a popular intersection also means public transit serves residents of 460 Yonge quite well. In fact, every building around Yonge and College, except the aforementioned Starbucks, provides access to the TTC’s College Station.
Trains from College Station, on the Yonge-University-Spadina line, run north and south through the city. Riders can transfer onto the east-west running Bloor-Danforth line, or they can head toward Union Station, which takes just a few minutes to reach. Alternatively, at street level, the 506 Streetcar stops at Yonge as it travels east and west along College and Carlton.
Lastly, despite how deep the YC Condos is in Downtown Toronto, traffic moves unexpectedly well in this area during times other than rush hour. Drivers in the know often use Carlton to efficiently travel east before shifting north onto Bloor, which connects them to the Don Valley Parkway right after the bridge – often in less than fifteen minutes.
Maintenance Fees
Listing History for YC Condos - Yonge and College
Reviews for YC Condos - Yonge and College
 10
10Listings For Sale
Interested in receiving new listings for sale?
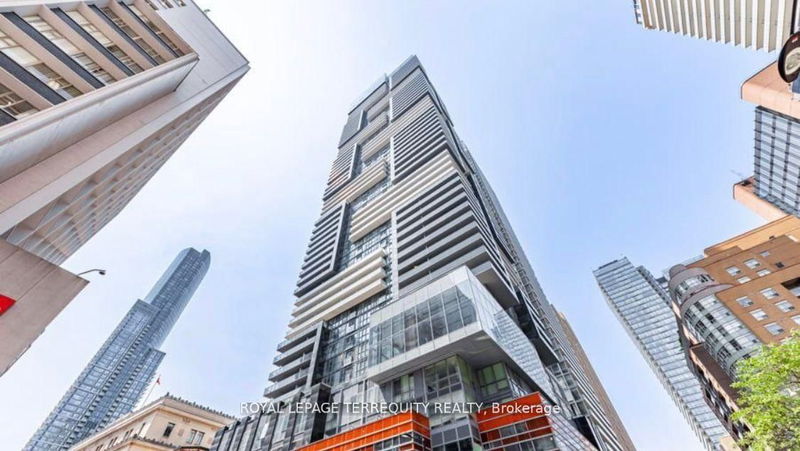
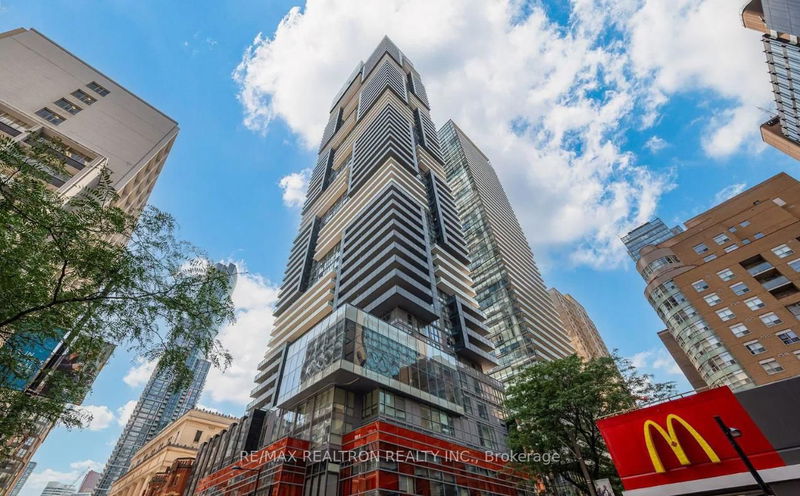
Price Cut: $50,000 (Mar 18)

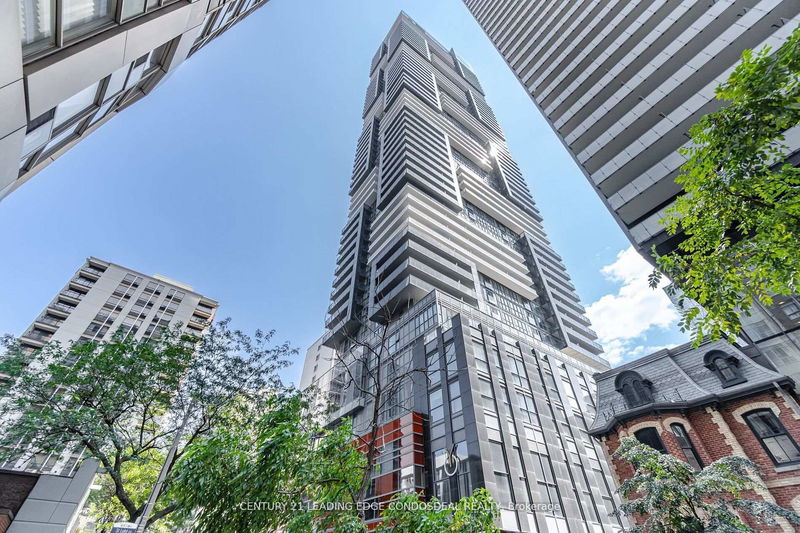

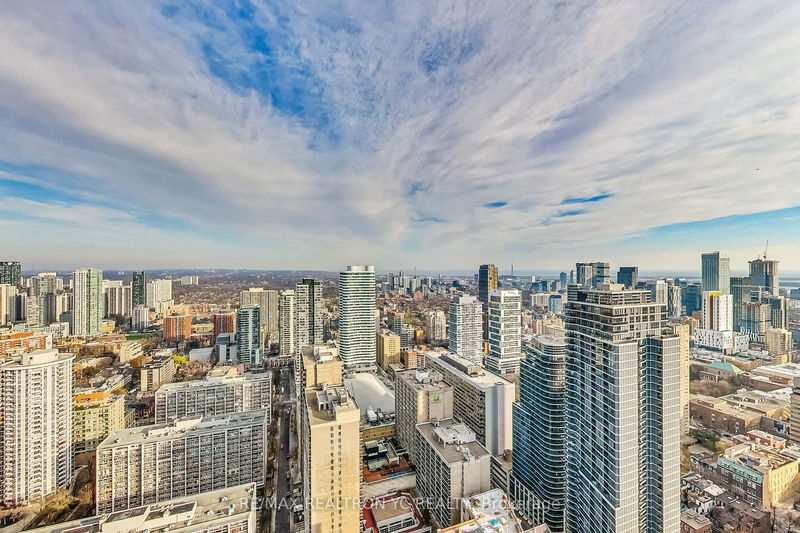
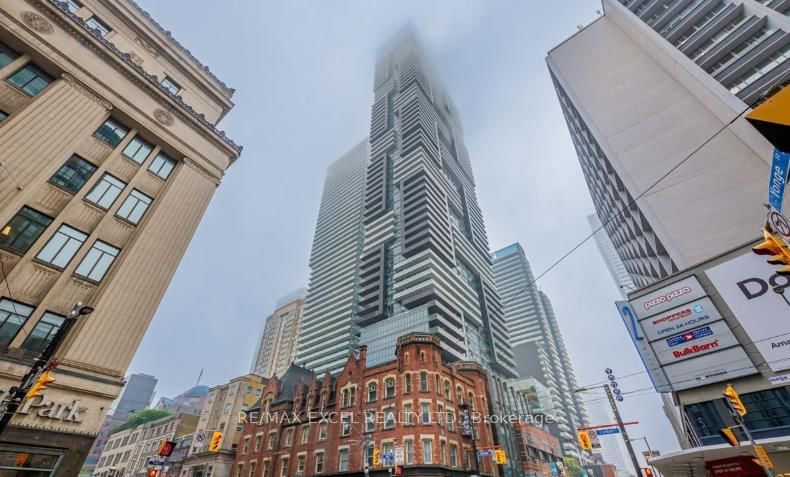
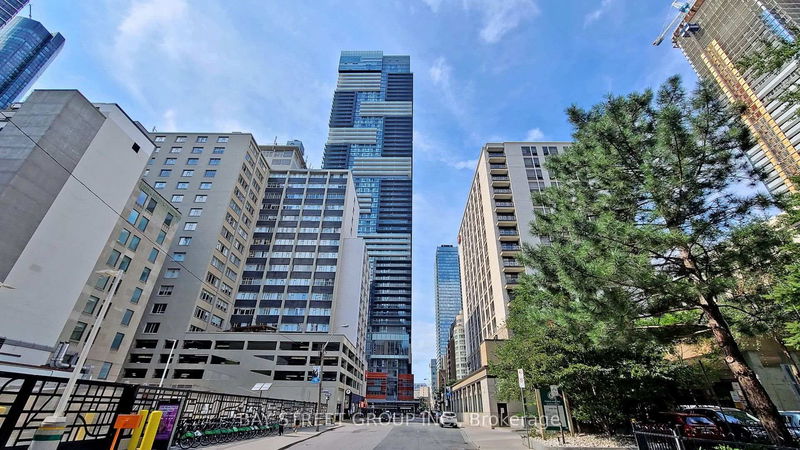

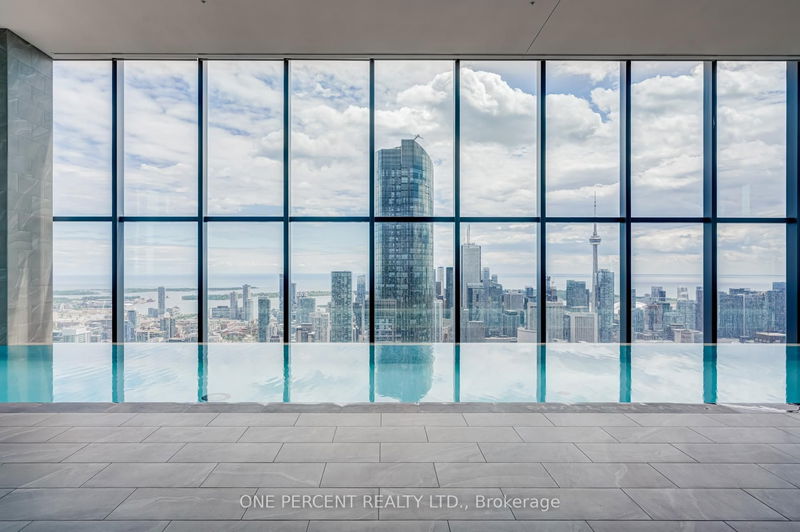
 27
27Listings For Rent
Interested in receiving new listings for rent?
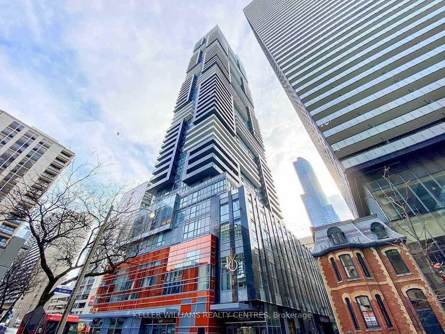
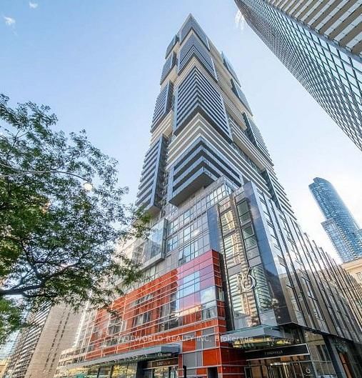
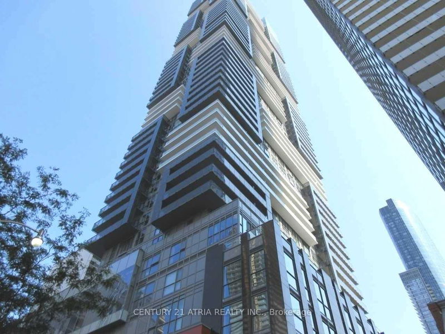
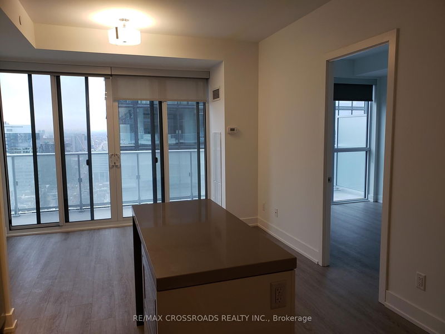
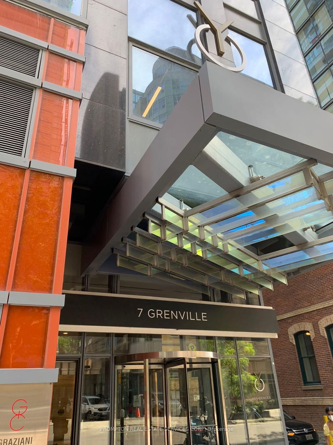
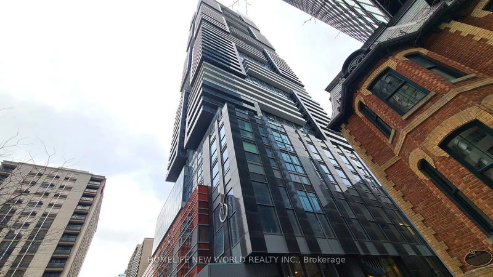
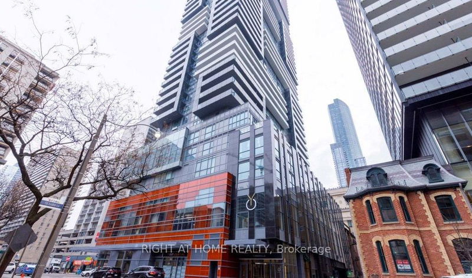
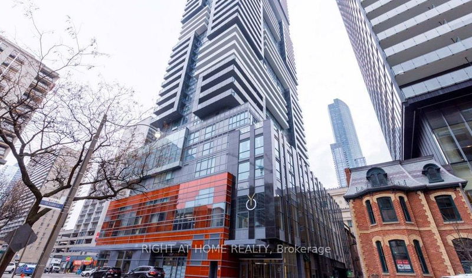
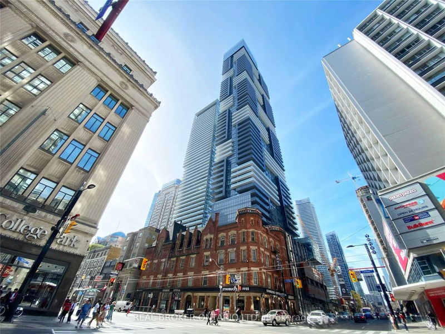
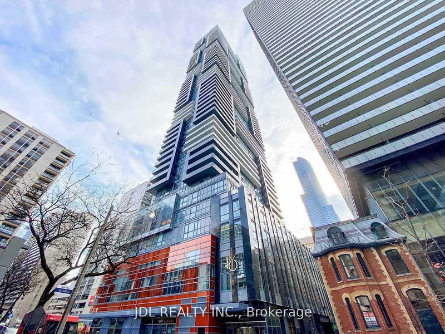
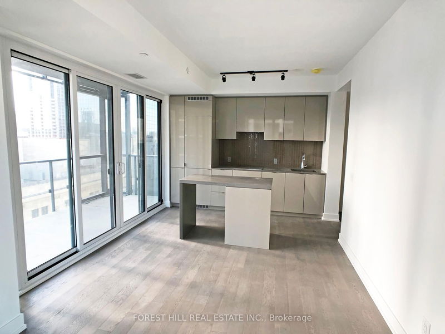
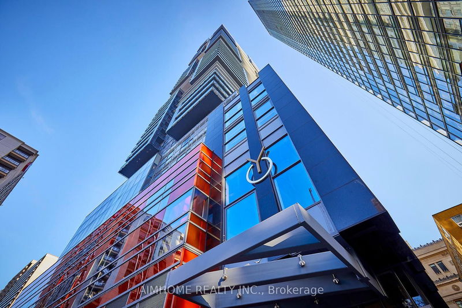

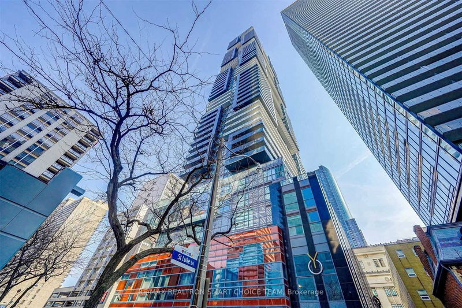
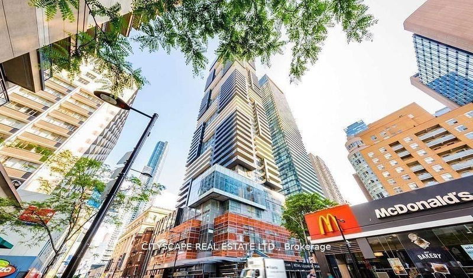
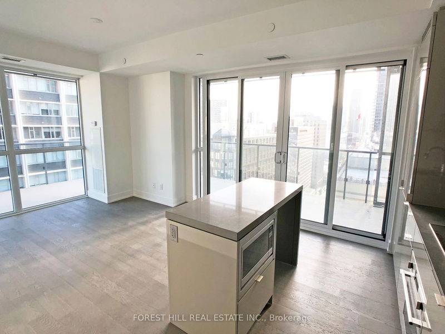
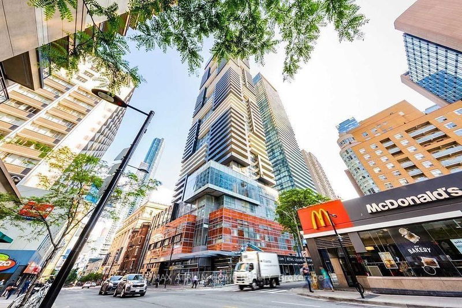
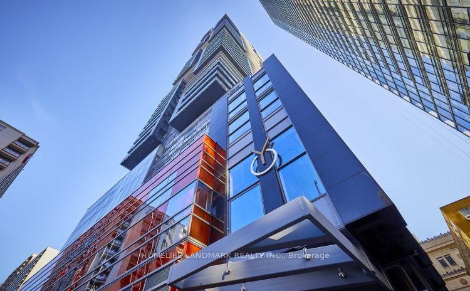
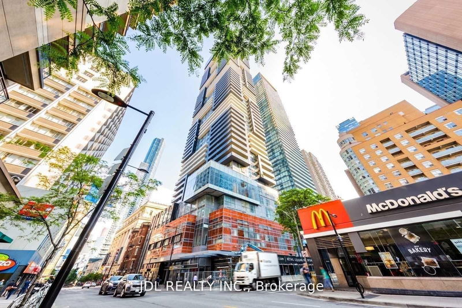
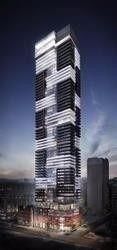
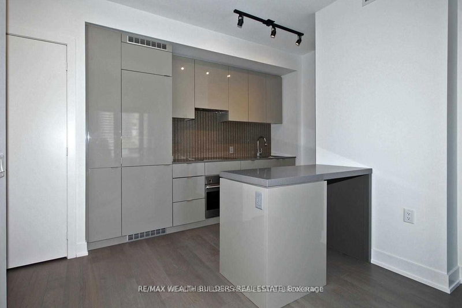
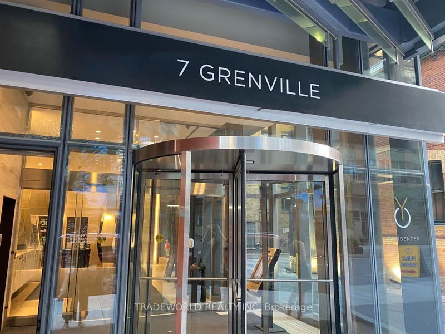
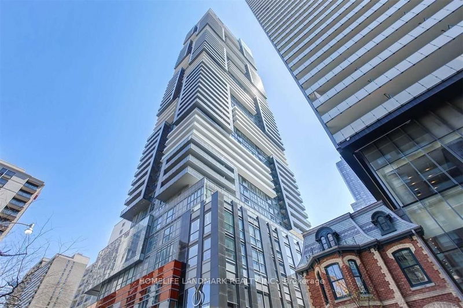
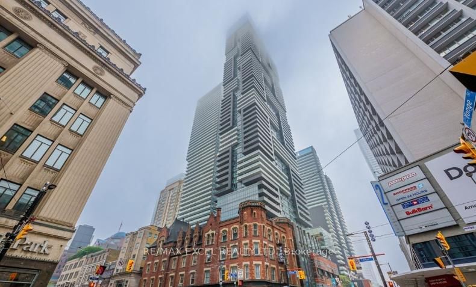
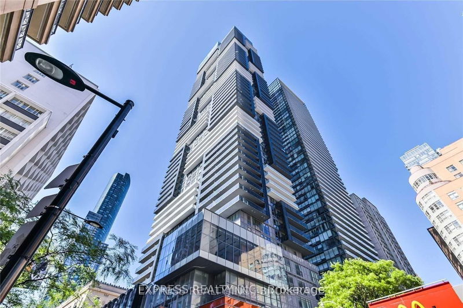
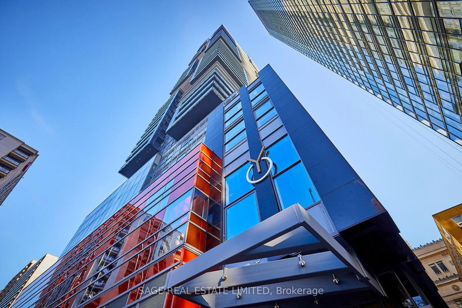
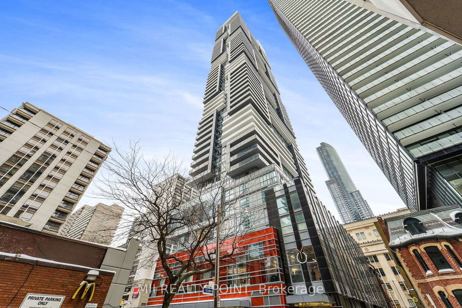
Similar Condos
Explore Bay Street Corridor
Commute Calculator
Demographics
Based on the dissemination area as defined by Statistics Canada. A dissemination area contains, on average, approximately 200 – 400 households.
Building Trends At YC Condos - Yonge and College
Days on Strata
List vs Selling Price
Offer Competition
Turnover of Units
Property Value
Price Ranking
Sold Units
Rented Units
Best Value Rank
Appreciation Rank
Rental Yield
High Demand
Market Insights
Transaction Insights at YC Condos - Yonge and College
| Studio | 1 Bed | 1 Bed + Den | 2 Bed | 2 Bed + Den | 3 Bed | 3 Bed + Den | |
|---|---|---|---|---|---|---|---|
| Price Range | $410,000 - $445,000 | $590,000 | $650,000 - $725,000 | $820,800 - $895,000 | $1,380,000 | No Data | No Data |
| Avg. Cost Per Sqft | $1,236 | $1,183 | $1,005 | $1,387 | $986 | No Data | No Data |
| Price Range | $1,800 - $2,500 | $1,250 - $2,850 | $2,250 - $4,900 | $1,650 - $3,900 | $1,350 - $6,050 | $4,150 - $4,998 | $5,000 - $5,850 |
| Avg. Wait for Unit Availability | 77 Days | 75 Days | 83 Days | 79 Days | 379 Days | 173 Days | No Data |
| Avg. Wait for Unit Availability | 13 Days | 9 Days | 8 Days | 8 Days | 102 Days | 31 Days | 154 Days |
| Ratio of Units in Building | 15% | 26% | 27% | 23% | 3% | 8% | 2% |
Market Inventory
Total number of units listed and sold in Bay Street Corridor
