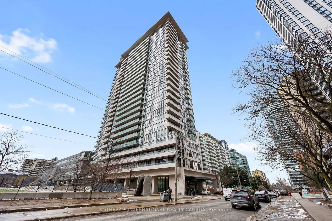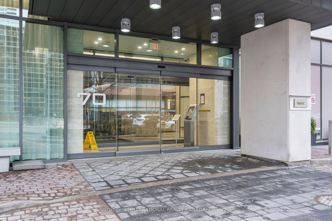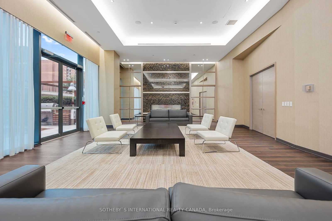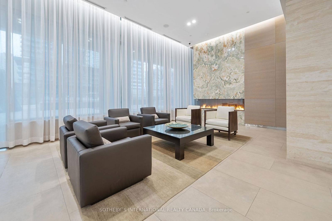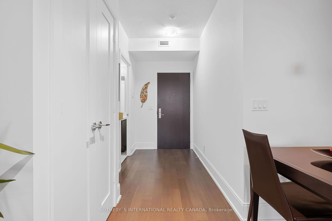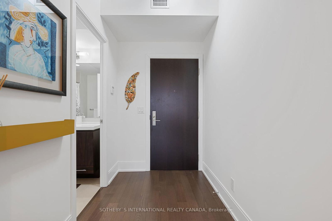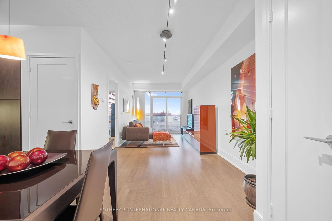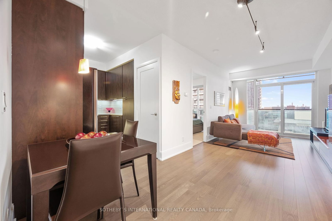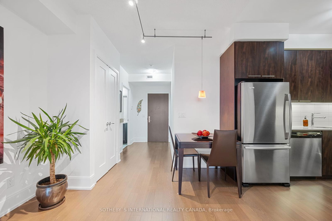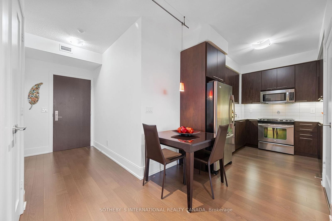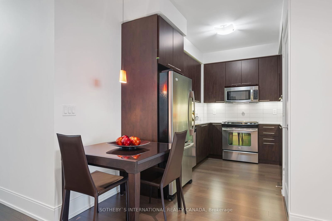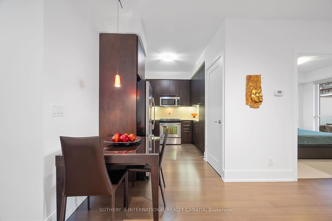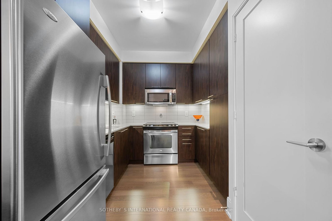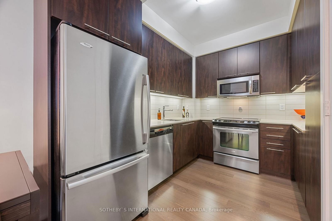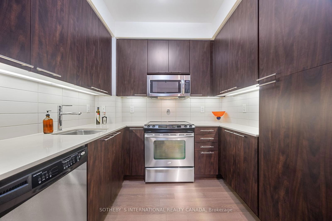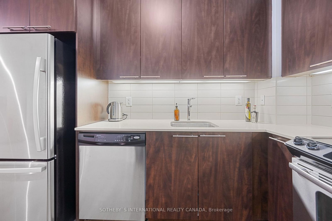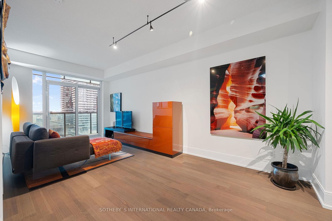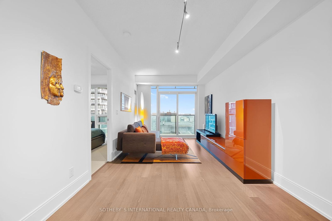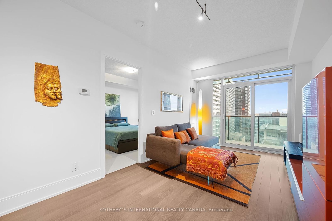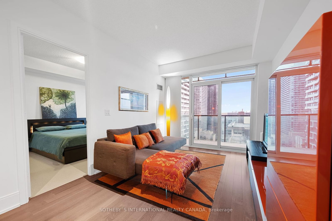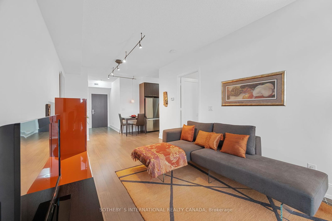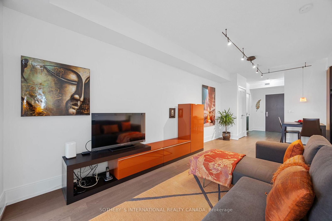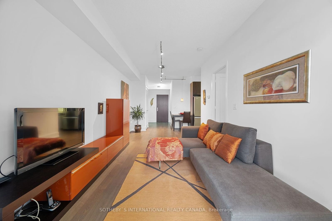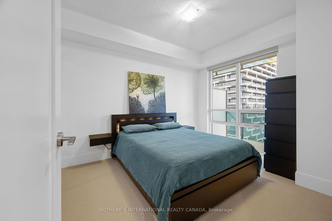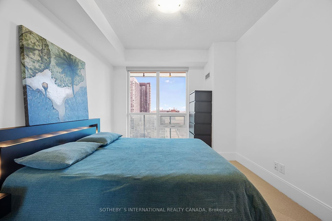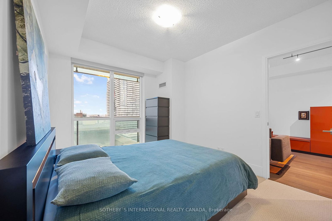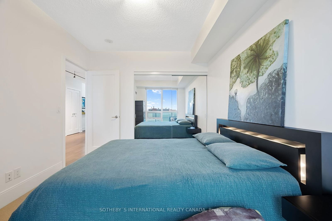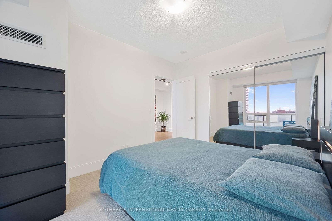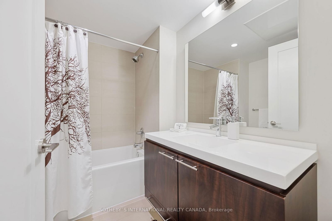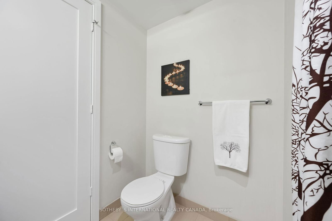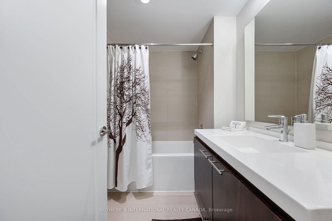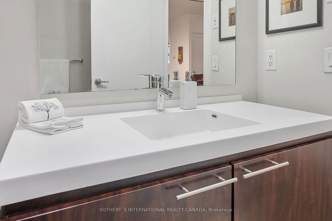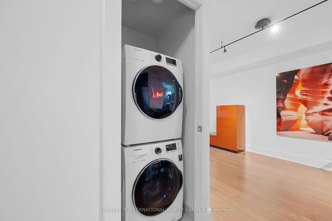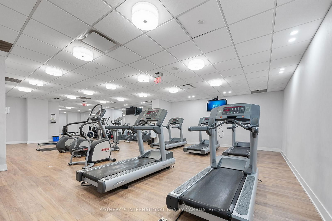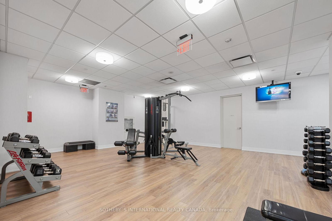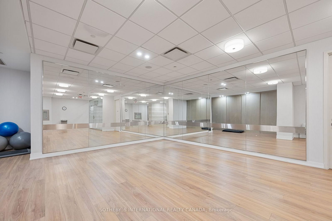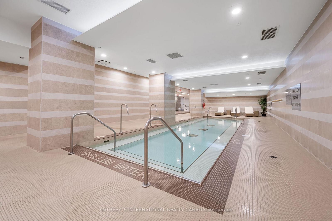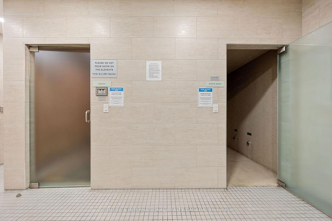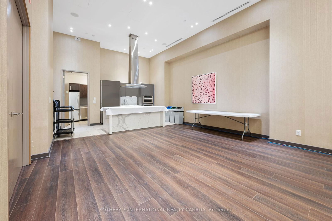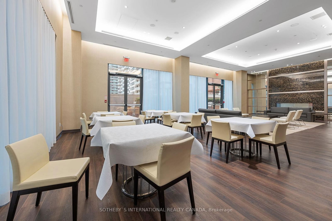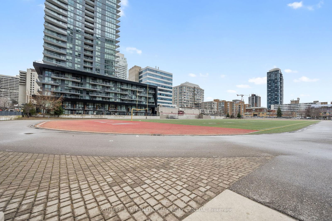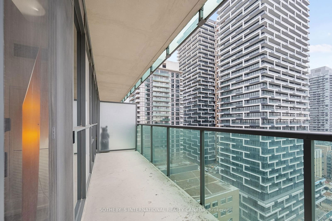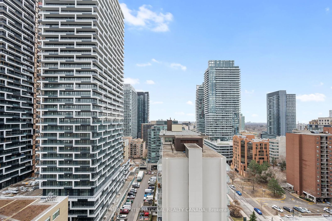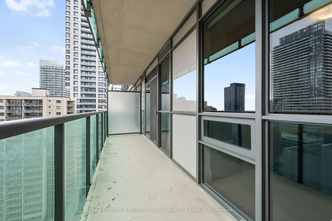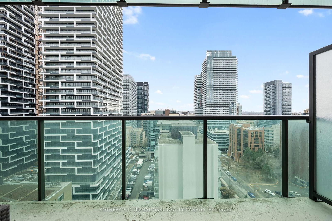1511 - 70 Roehampton Ave
Listing History
Details
Property Type:
Condo
Maintenance Fees:
$432/mth
Taxes:
$3,011 (2024)
Cost Per Sqft:
$897/sqft
Outdoor Space:
Balcony
Locker:
Owned
Exposure:
East
Possession Date:
To Be Determined
Amenities
About this Listing
Welcome to your dream urban retreat in this beautiful, immaculate 641 sq ft 1-bedroom,1-bath condo located in a highly sought-after Tridel building. This well-designed residence boasts 9ft ceilings, a modern kitchen featuring cesar stone quartz counter tops and stainless-steel appliances and an in-suite washer and dryer. Combined dining/living room with walk-out to a large balcony, with east-facing views, ideal for morning coffee orevening relaxation. A private locker provides additional storage space.The building offers an array of luxurious amenities, including a gym, a Roman spa, party/dining rooms, and an outdoor barbecue/cabana area providing the perfect balance of fitness and relaxation. Situated in a desirable neighborhood, this condo is just steps away from the subway, a variety of shops, and an array of restaurants, making it easy to enjoy the vibrant local lifestyle. Additionally, it is conveniently located near top public and private schools. Don't miss the opportunity to call this elegant condo your home, where modern living meets unparalleled convenience! Public Schools: Eglinton Junior Public School, St. Monicas Catholic School, Sunnybrook School. High Schools: North Toronto Secondary High School, Northern Secondary High School. Private Schools: St. Clements School, Crescent School, Crestwood School, Blyth Academy, Greenwood Private School, Toronto Preparatory School. * This is a smoke free building *
ExtrasWindow coverings, light fixtures, Fridge, stove, dishwasher, washer, dryer, microwave.
sotheby`s international realty canadaMLS® #C12065871
Fees & Utilities
Maintenance Fees
Utility Type
Air Conditioning
Heat Source
Heating
Room Dimensions
Living
hardwood floor, Combined with Dining, Walkout To Balcony
Dining
hardwood floor, Combined with Living
Kitchen
hardwood floor, Ceramic Back Splash, Stone Counter
Bedroom
Carpet, Mirrored Closet
Similar Listings
Explore Mount Pleasant West
Commute Calculator
Mortgage Calculator
Demographics
Based on the dissemination area as defined by Statistics Canada. A dissemination area contains, on average, approximately 200 – 400 households.
Building Trends At The Republic South Tower
Days on Strata
List vs Selling Price
Offer Competition
Turnover of Units
Property Value
Price Ranking
Sold Units
Rented Units
Best Value Rank
Appreciation Rank
Rental Yield
High Demand
Market Insights
Transaction Insights at The Republic South Tower
| Studio | 1 Bed | 1 Bed + Den | 2 Bed | 2 Bed + Den | 3 Bed | |
|---|---|---|---|---|---|---|
| Price Range | No Data | $590,000 | $618,000 | $945,000 - $1,155,000 | $1,388,000 - $1,730,000 | No Data |
| Avg. Cost Per Sqft | No Data | $856 | $934 | $1,079 | $1,034 | No Data |
| Price Range | No Data | $2,500 | $2,400 - $2,800 | $3,100 - $3,600 | $4,200 - $6,500 | No Data |
| Avg. Wait for Unit Availability | No Data | 510 Days | 121 Days | 51 Days | 144 Days | No Data |
| Avg. Wait for Unit Availability | No Data | 131 Days | 64 Days | 33 Days | 94 Days | No Data |
| Ratio of Units in Building | 1% | 9% | 19% | 57% | 16% | 1% |
Market Inventory
Total number of units listed and sold in Mount Pleasant West
