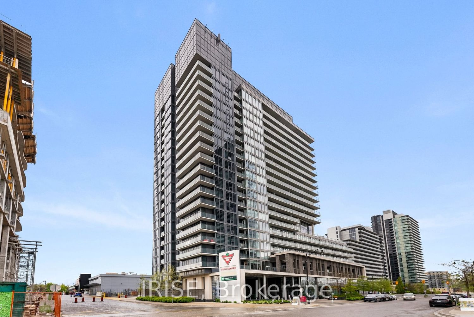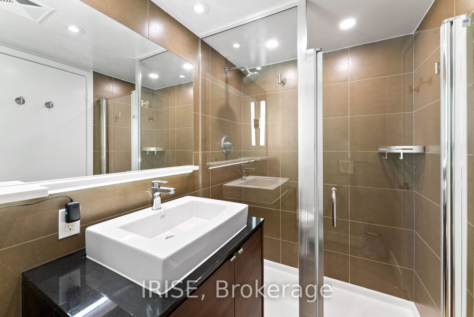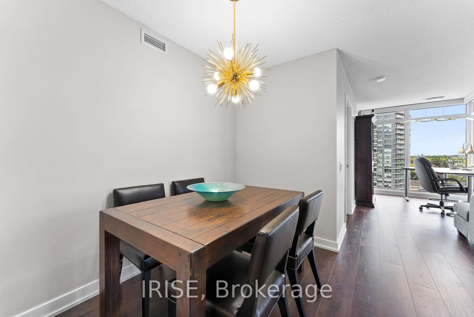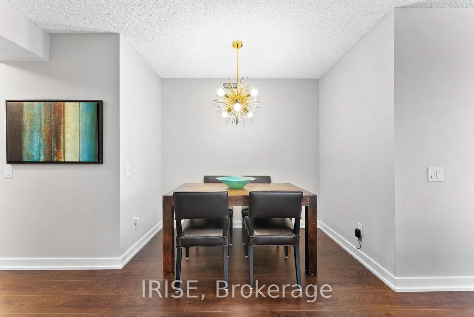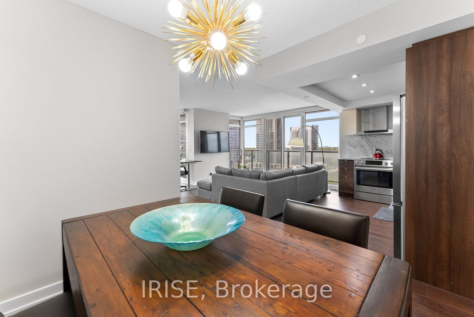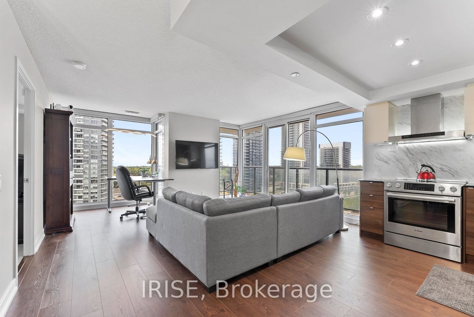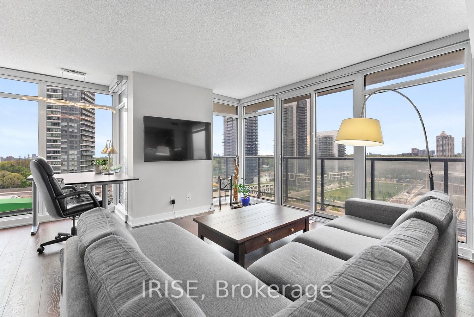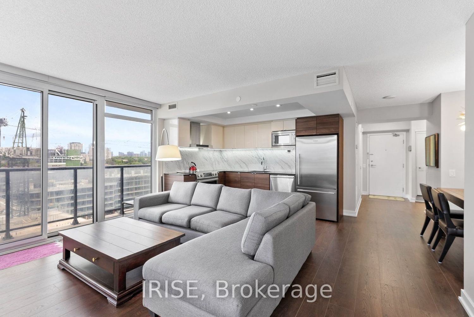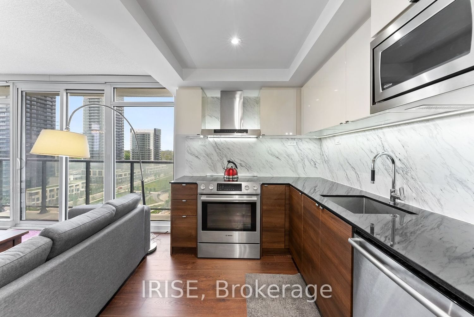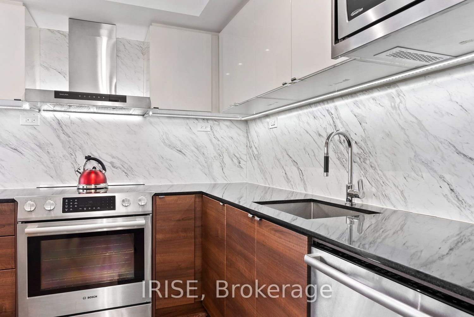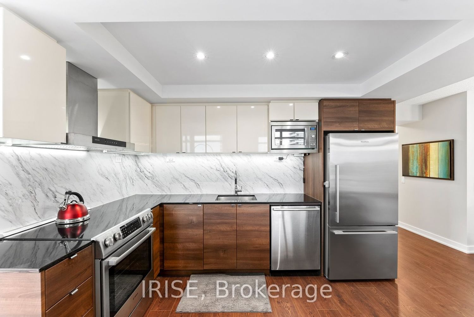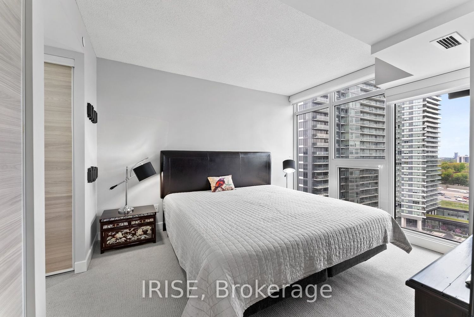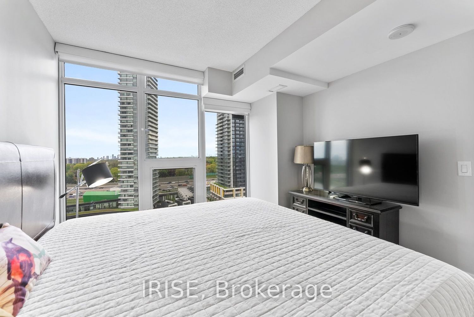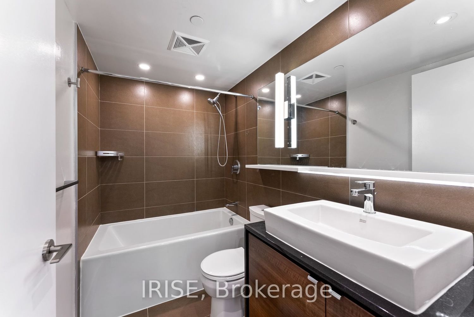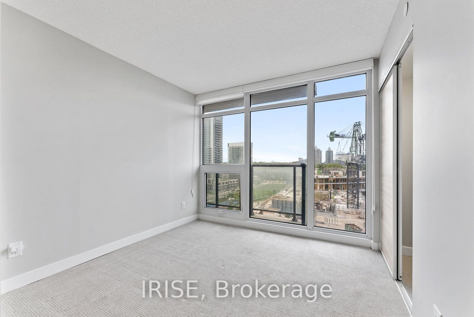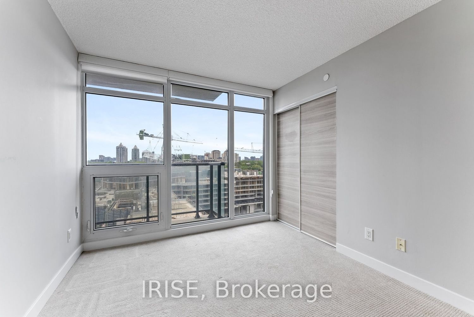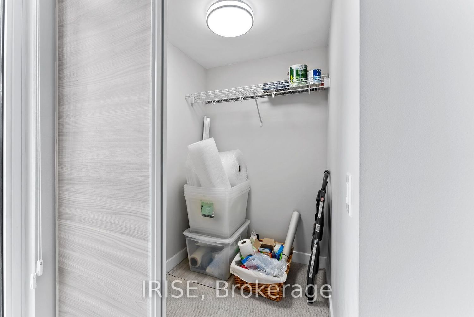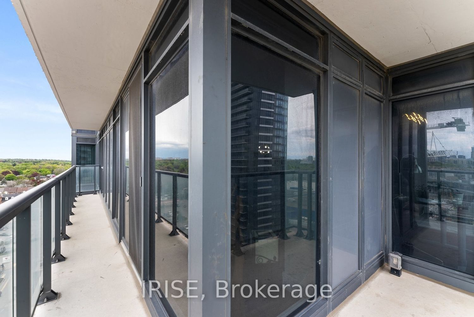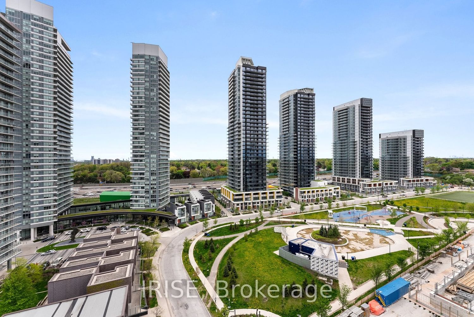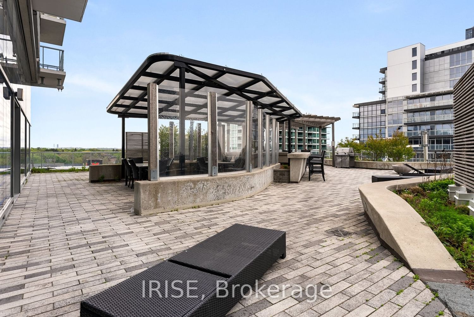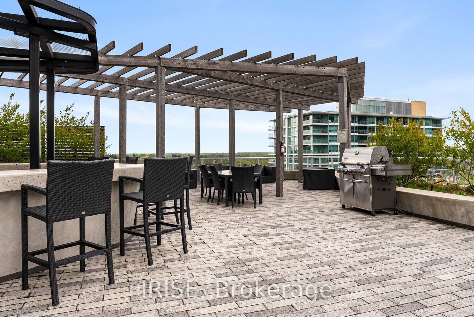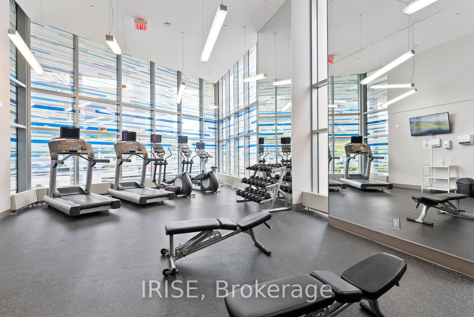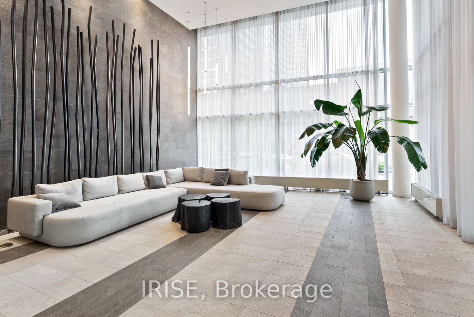1706 - 72 ESTHER SHINER Blvd
Listing History
Unit Highlights
Maintenance Fees
Utility Type
- Air Conditioning
- Central Air
- Heat Source
- Gas
- Heating
- Forced Air
Room Dimensions
About this Listing
949 sqft Bright & Modern Corner Unit with 129 sqft wrap-around balcony & large windows that provide forever views, 72 Esther Shiner Blvd is situated in the heart of North York. With updated lighting, finishes & fixtures throughout, this address resides in a vibrant neighbourhood known for its dynamic blend of residential, commercial & green spaces. Nestled amidst modern condominiums & bustling streets, 72 Esther Shiner Blvd offers a prime location with convenient access to various amenities & services. Whether it's enjoying a leisurely stroll in the nearby parks, grabbing a bite at a trendy restaurant, or indulging in retail therapy at nearby shops & big box stores, residents & visitors alike can relish in the diverse offerings of this lively locale. Enjoy the in-building amenities including Fitness Centre, Party Room, Study Room, Office Space, Guest Suite, 8th-Floor Outdoor Terrace & BBQ's to name only a few. 72 Esther Shiner Blvd stands as a testament to urban living at its finest.
ExtrasUpgraded Lighting & Fixtures throughout. In-suite Locker! 2 closets in the primary bedroom, remote controlled blinds, motion activated lighting, Parking Space directly across from elevator entrance. Full-Sized Laundry Machines
iriseMLS® #C8343512
Amenities
Explore Neighbourhood
Similar Listings
Demographics
Based on the dissemination area as defined by Statistics Canada. A dissemination area contains, on average, approximately 200 – 400 households.
Price Trends
Maintenance Fees
Building Trends At Tango II Condos
Days on Strata
List vs Selling Price
Or in other words, the
Offer Competition
Turnover of Units
Property Value
Price Ranking
Sold Units
Rented Units
Best Value Rank
Appreciation Rank
Rental Yield
High Demand
Transaction Insights at 72 Esther Shiner Boulevard
| Studio | 1 Bed | 1 Bed + Den | 2 Bed | 2 Bed + Den | |
|---|---|---|---|---|---|
| Price Range | No Data | $505,000 - $550,000 | $580,000 - $665,000 | $757,000 - $791,500 | No Data |
| Avg. Cost Per Sqft | No Data | $880 | $915 | $930 | No Data |
| Price Range | No Data | $2,199 - $2,500 | $2,450 - $2,750 | $3,200 | $2,900 - $3,550 |
| Avg. Wait for Unit Availability | No Data | 72 Days | 32 Days | 149 Days | 80 Days |
| Avg. Wait for Unit Availability | 469 Days | 22 Days | 12 Days | 133 Days | 58 Days |
| Ratio of Units in Building | 1% | 27% | 52% | 8% | 14% |
Transactions vs Inventory
Total number of units listed and sold in Bayview Village
