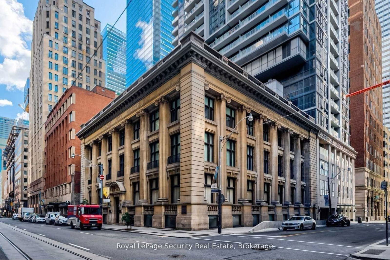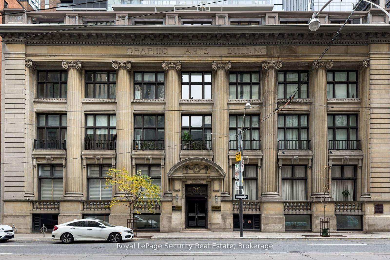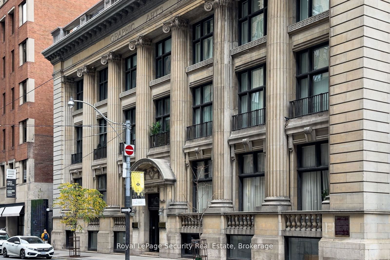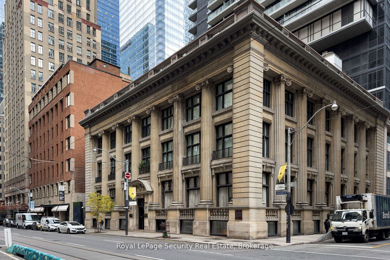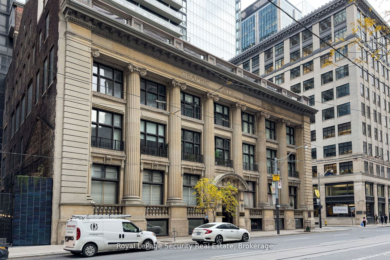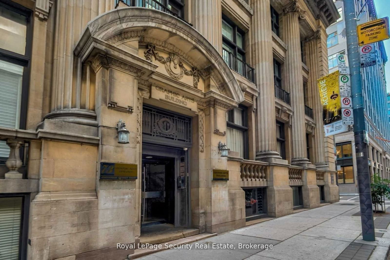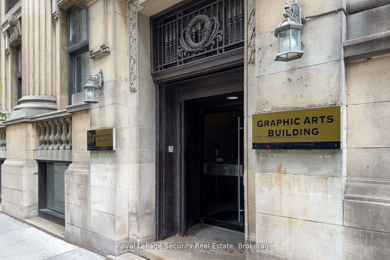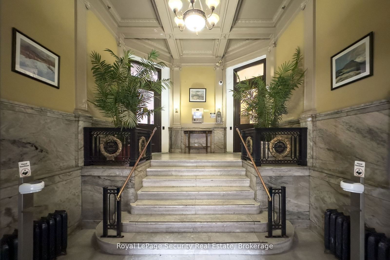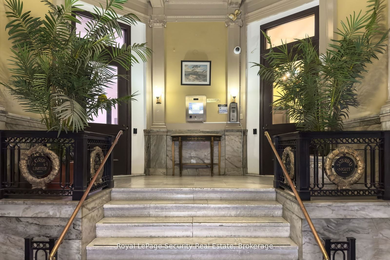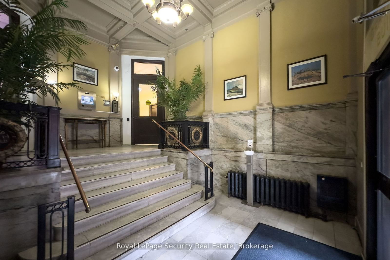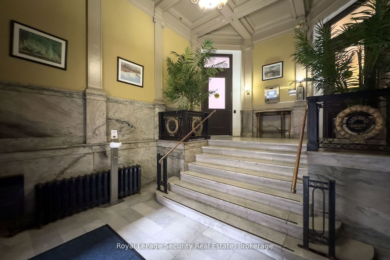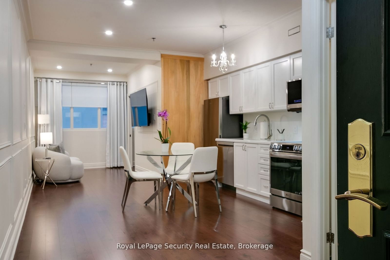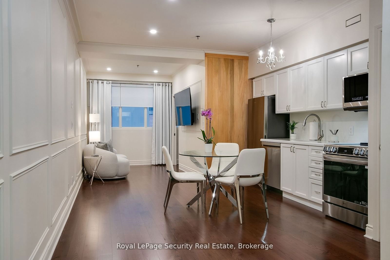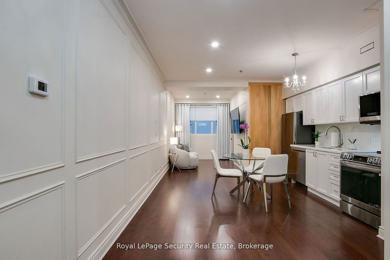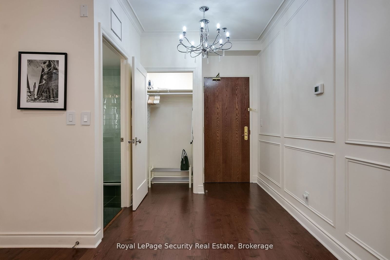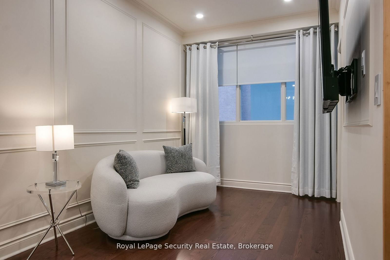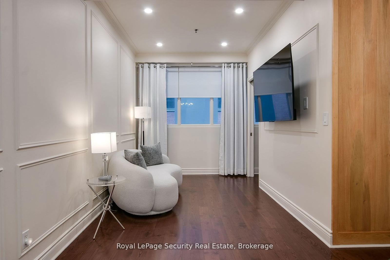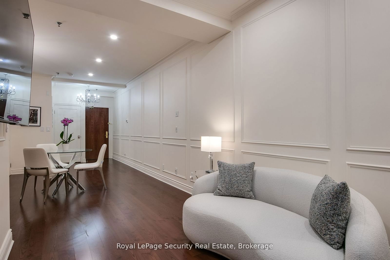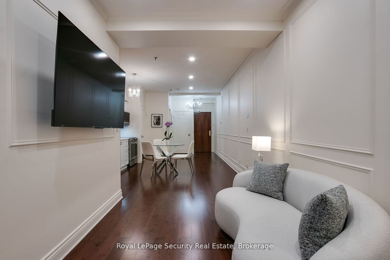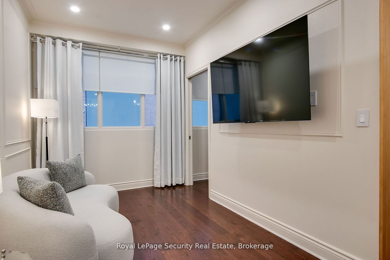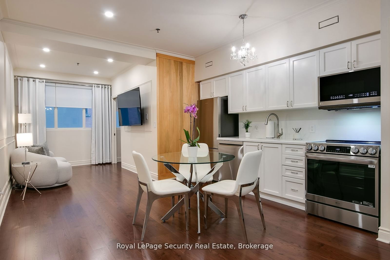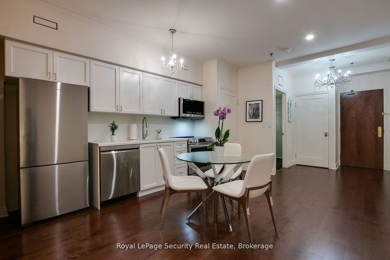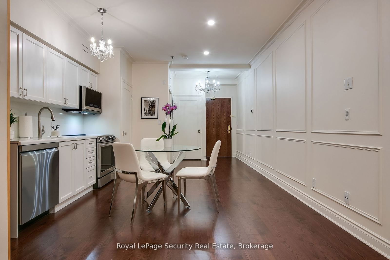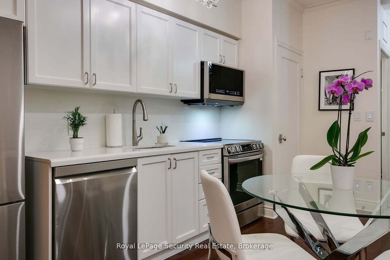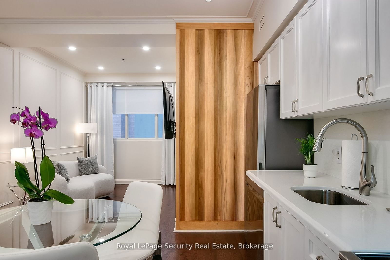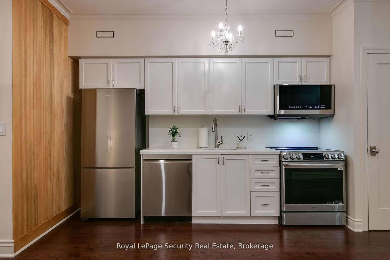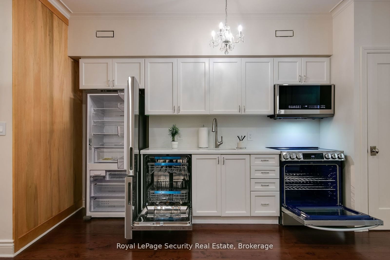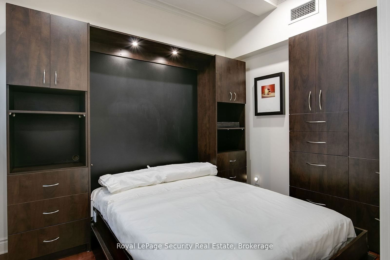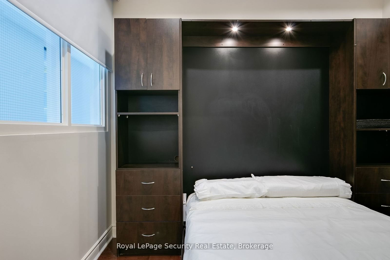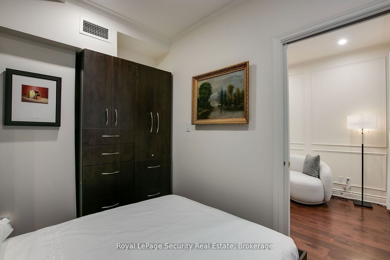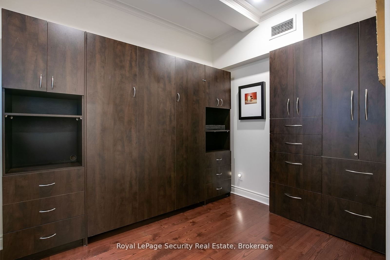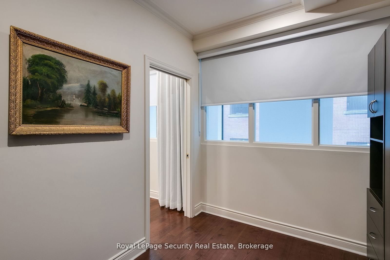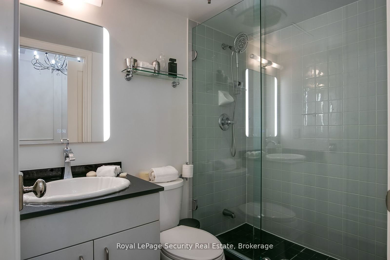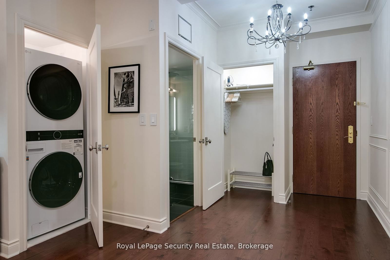409 - 73 Richmond St W
Listing History
Unit Highlights
Property Type:
Condo
Possession Date:
Immediately
Lease Term:
1 Year
Utilities Included:
No
Outdoor Space:
None
Furnished:
No
Exposure:
East
Locker:
None
Laundry:
Ensuite
Amenities
About this Listing
Location, Location, Location!!! Live in this Unique Heritage Boutique Building! The Graphics Arts Building! Located in the Heart of the Financial District! Originally Built In 1923 Converted to Condos in 2003. Once Home to Saturday Night Magazine. This 5 storey Boutique building is now home to 64 loft style live/work commercial & residential condos. This Classical Architectural Gem with Limestone Facade & Roman inspired Ionic Colonnade Pillars has withstood the test of time. Newly Renovated, 1 Bedroom Unit with Murphy Bed & Storage Space,9' 4" ceilings, Open Concept Kitchen, Brand New Appliances, Quartz Counter-Top and Backsplash, Laminate Flooring, Featured a Wood Moulding Wall, New Drapes, New Blinds, New Electric Light Fixtures, Ensuite Laundry with New Washer and Dryer. The Vibrant Pulse of Downtown Toronto is just minutes from Trendy Cafes, World Class Restaurants to Dine, Shopping, Eaton Centre, Subways, TTC, Cultural Attractions such as Theatres, Museums & Art Centres and minutes to Scotiabank Arena, Hospitals, Nathan Phillips Square, Lake, Porter Airlines and all that Downtown Toronto has to offer. Walk and Transit Scores of 100 *Prime Location! This Unit is available furnished or unfurnished! **EXTRAS** New Stainless Steel Appliances, Fridge(Samsung), Stove (LG), B/I Microwave/Exhaust Fan (LG), B/I Dishwasher, Washer & Dryer (LG), Brand New Window Coverings/Drapes and Brand New Electrical Light Fixtures & Pot Lights
ExtrasGlass Dining Table w/3 Chrome Framed Chairs, Kidney Shape Loveseat, TCL 65" TV, Chandeliers & Mirror & Lamps in Bath Rm (fromElte, Universal & Lighting Decor), New Mattress & Pillows + Bedding, Nickle/Chrome Fixtures, Blinds/Drapes in Bdr & Liv. Rm.
royal lepage security real estateMLS® #C11952429
Fees & Utilities
Utilities Included
Utility Type
Air Conditioning
Heat Source
Heating
Room Dimensions
Foyer
Open Concept, Combined with Dining, Laminate
Kitchen
Stainless Steel Appliances, Open Concept, Custom Backsplash
Dining
Combined with Kitchen, Open Concept, Laminate
Living
Combined with Dining, Laminate, Window
Bedroom
Murphy Bed, Laminate, Window
Similar Listings
Explore St. Lawrence
Commute Calculator
Demographics
Based on the dissemination area as defined by Statistics Canada. A dissemination area contains, on average, approximately 200 – 400 households.
Building Trends At Graphic Arts Building
Days on Strata
List vs Selling Price
Offer Competition
Turnover of Units
Property Value
Price Ranking
Sold Units
Rented Units
Best Value Rank
Appreciation Rank
Rental Yield
High Demand
Market Insights
Transaction Insights at Graphic Arts Building
| Studio | 1 Bed | 1 Bed + Den | 2 Bed | 3 Bed + Den | |
|---|---|---|---|---|---|
| Price Range | $365,000 - $440,000 | $545,000 | No Data | No Data | No Data |
| Avg. Cost Per Sqft | $963 | $922 | No Data | No Data | No Data |
| Price Range | No Data | $2,551 | No Data | No Data | No Data |
| Avg. Wait for Unit Availability | 630 Days | 198 Days | No Data | No Data | No Data |
| Avg. Wait for Unit Availability | 140 Days | 322 Days | No Data | No Data | No Data |
| Ratio of Units in Building | 42% | 44% | 2% | 9% | 4% |
Market Inventory
Total number of units listed and leased in St. Lawrence
