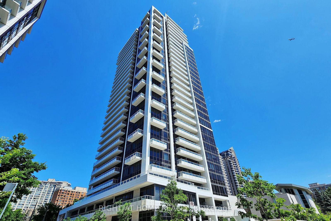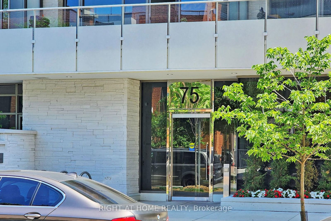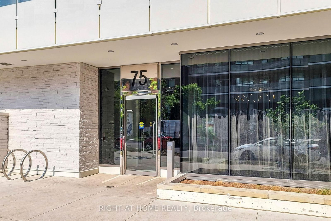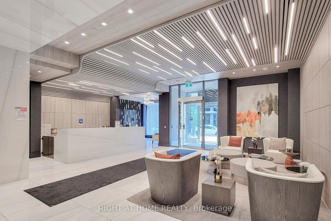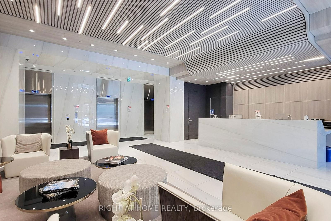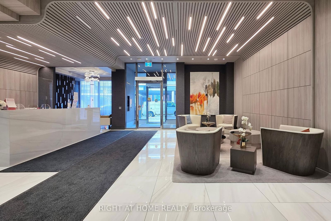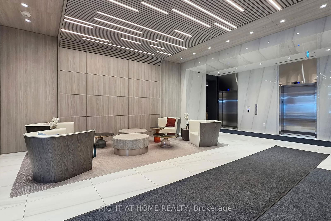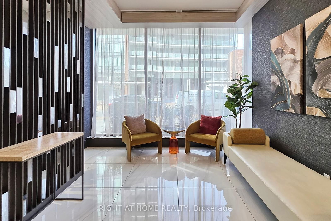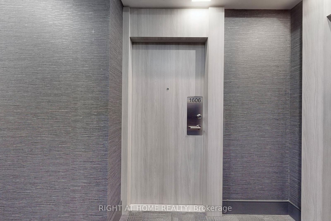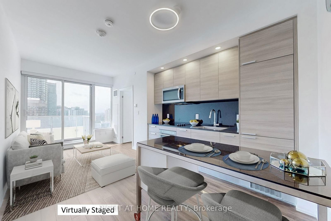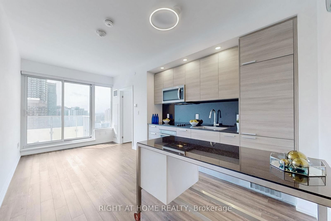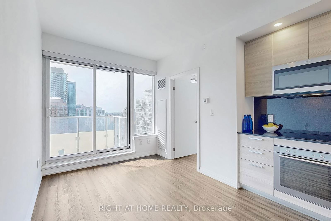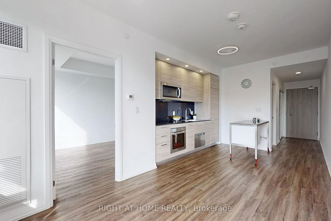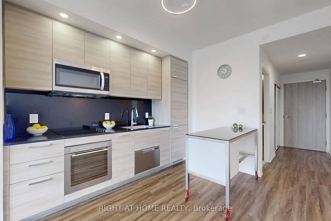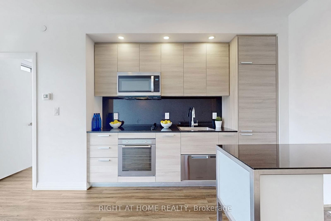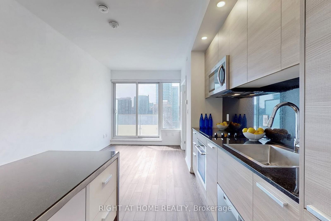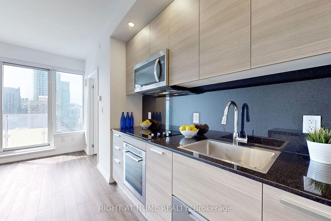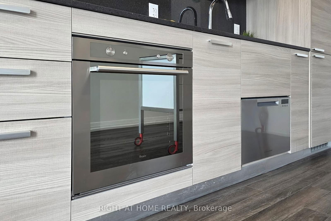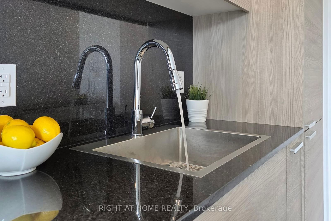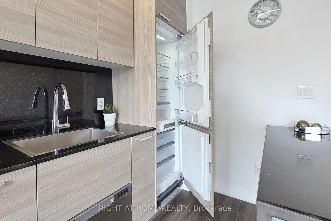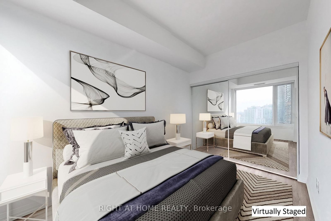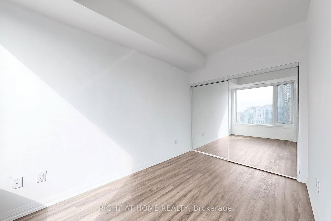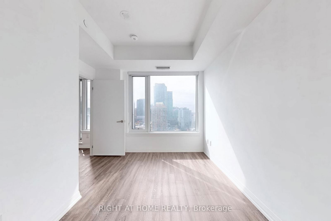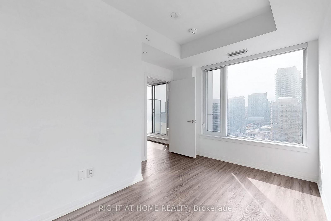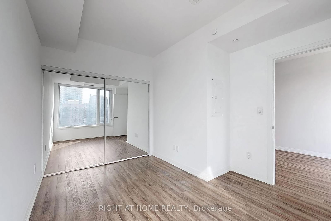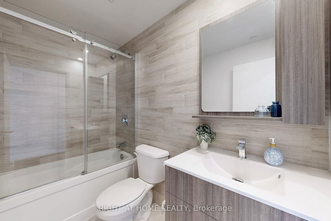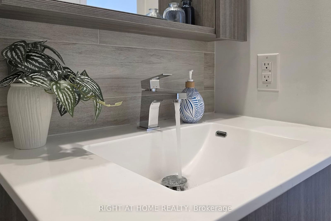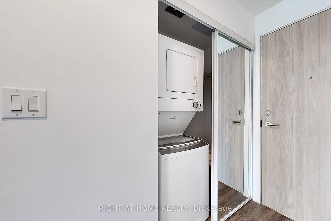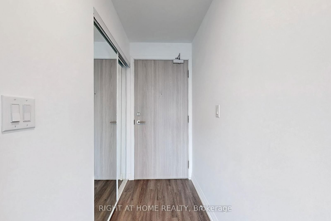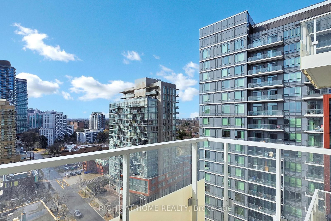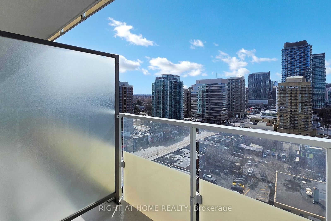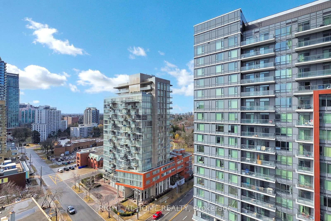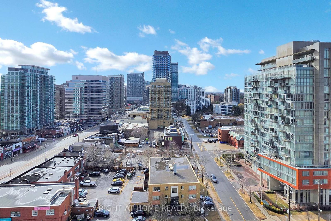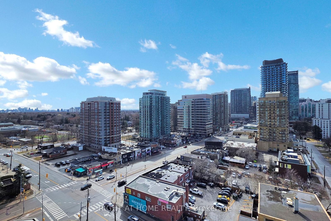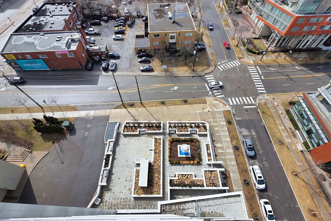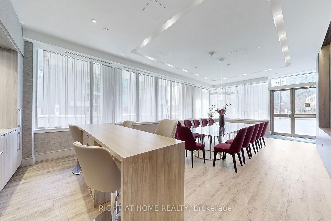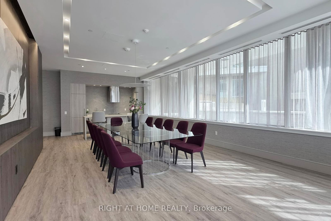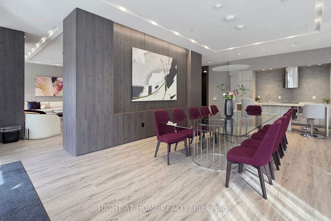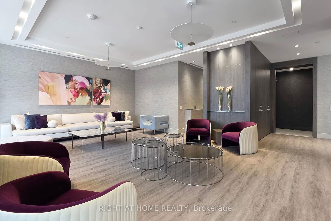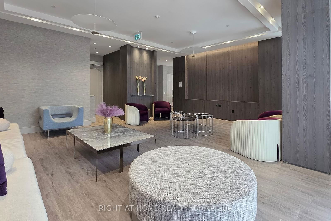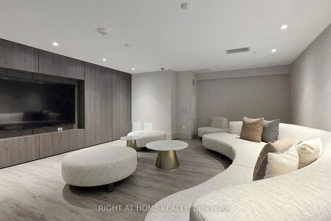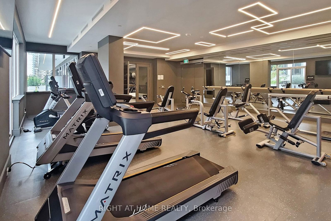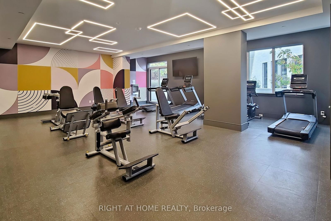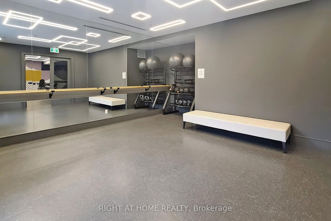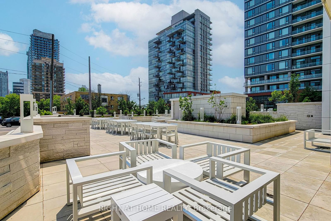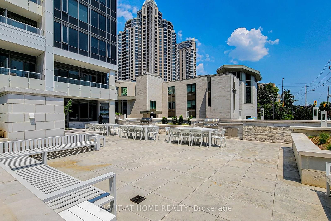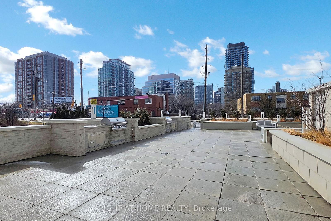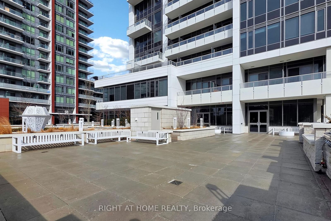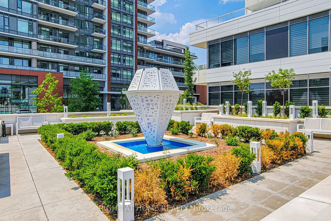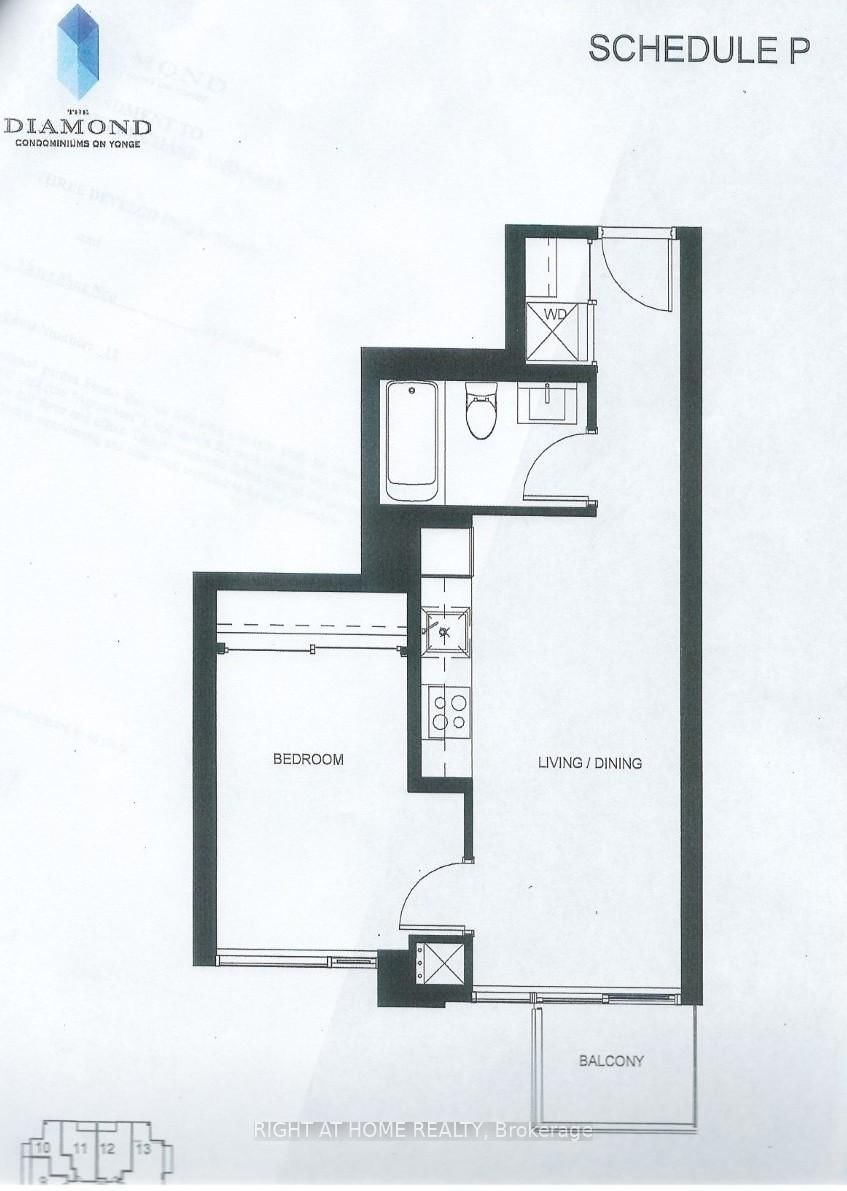1606 - 75 Canterbury Pl
Listing History
Details
Property Type:
Condo
Maintenance Fees:
$382/mth
Taxes:
$2,196 (2024)
Cost Per Sqft:
$1,186/sqft
Outdoor Space:
Balcony
Locker:
Owned
Exposure:
South
Possession Date:
April 30, 2025
Laundry:
Main
Amenities
About this Listing
**Welcome to the Diamond** Upscale Luxury in the Heart of North York. Built by the award-winning Diamante. This 1-bedroom shines with picturesque, unobstructed southern views overlooking Yonge's vibrant and energetic streets. The efficient and practical floor plan showcases multiple high-end upgrades. It features an open concept modern kitchen area with subtle, sleek cabinetry and high-end integrated stainless steel appliances. Premium laminate floors are laid throughout to integrate the entire space for a seamless finish. The Living/Dining Room leads to the walk-out balcony, which overlooks the BBQ Patio/Garden and provides spectacular city views. The primary bedroom boasts large, picturesque windows and full wall mirrored closets to provide a bright and peaceful escape. The spa-like bathroom sparkles with an upgraded glass shower door and tiled wall surround. A multitude of building amenities awaits your discovery: 24 hr concierge, luxury lobby area, party room, BBQ outdoor garden, screening room, exercise room, yoga studio, guest suites, and visitor's parking. Steps to Yonge St, TTC, Grocery Stores, Restaurants, Cafés, Bakeries, Bars, Pubs, Parks, Mitchell Field Community Centre, Mel Lastman Sq, North York Central Library, Empress Walk, and close to Highway 401.
ExtrasAll Electrical Light Fixtures & Window Coverings. Integrated Fridge, SS Microwave/Vent, SS Dishwasher. Built in Cooktop, Built in Oven, Washer/Dryer. Mobile Kitchen Island. 1 Locker Included.
right at home realtyMLS® #C12065703
Fees & Utilities
Maintenance Fees
Utility Type
Air Conditioning
Heat Source
Heating
Room Dimensions
Kitchen
Built-in Appliances, Backsplash, Open Concept
Living
Laminate, Sliding Doors, Walkout To Balcony
Dining
Laminate, Combined with Living, Open Concept
Primary
Laminate, Picture Window, Mirrored Closet
Bathroom
4 Piece Bath, Glass Doors, Tile Floor
Similar Listings
Explore Willowdale
Commute Calculator
Mortgage Calculator
Demographics
Based on the dissemination area as defined by Statistics Canada. A dissemination area contains, on average, approximately 200 – 400 households.
Building Trends At The Diamond Condominiums on Yonge
Days on Strata
List vs Selling Price
Offer Competition
Turnover of Units
Property Value
Price Ranking
Sold Units
Rented Units
Best Value Rank
Appreciation Rank
Rental Yield
High Demand
Market Insights
Transaction Insights at The Diamond Condominiums on Yonge
| 1 Bed | 1 Bed + Den | 2 Bed | 2 Bed + Den | 3 Bed | |
|---|---|---|---|---|---|
| Price Range | $500,000 - $609,000 | $639,000 | $671,800 - $883,000 | No Data | $1,099,000 |
| Avg. Cost Per Sqft | $1,095 | $1,022 | $1,056 | No Data | $1,483 |
| Price Range | $2,200 - $2,550 | $2,300 - $2,600 | $2,100 - $4,000 | $4,200 | $3,600 |
| Avg. Wait for Unit Availability | 42 Days | 154 Days | 41 Days | No Data | 227 Days |
| Avg. Wait for Unit Availability | 7 Days | 48 Days | 10 Days | 275 Days | 44 Days |
| Ratio of Units in Building | 47% | 7% | 39% | 2% | 7% |
Market Inventory
Total number of units listed and sold in Willowdale
