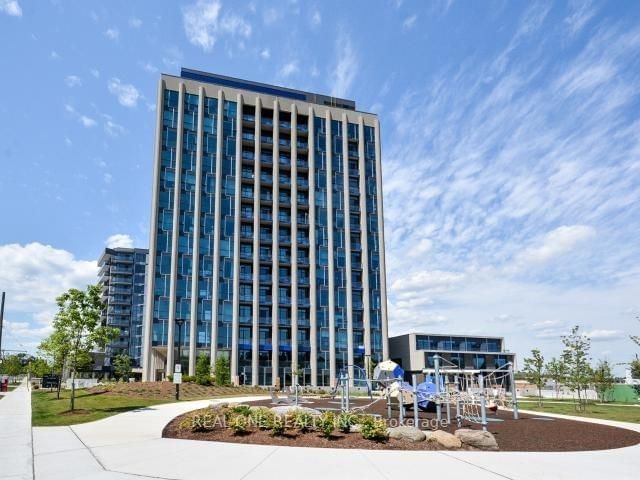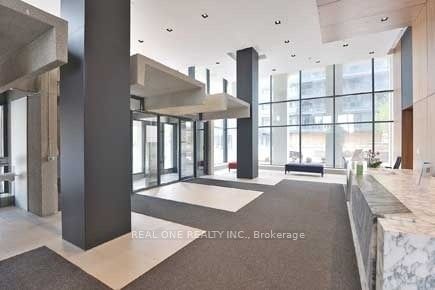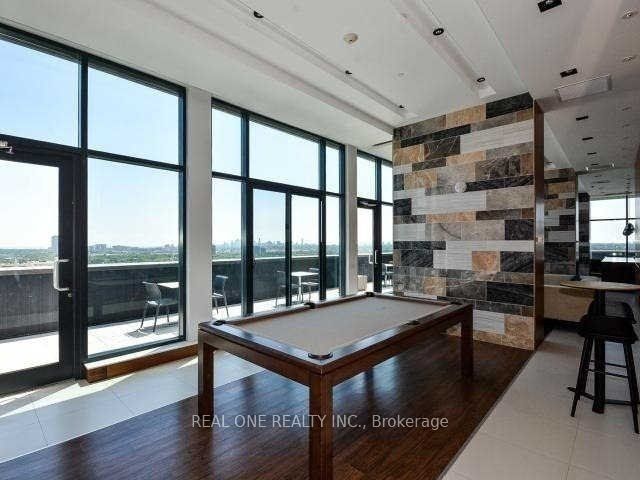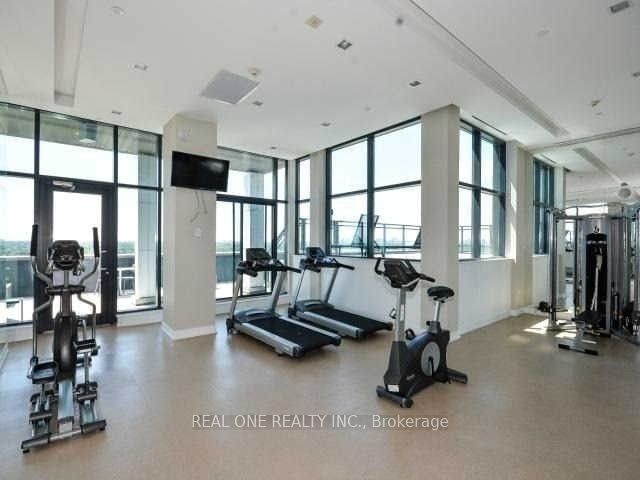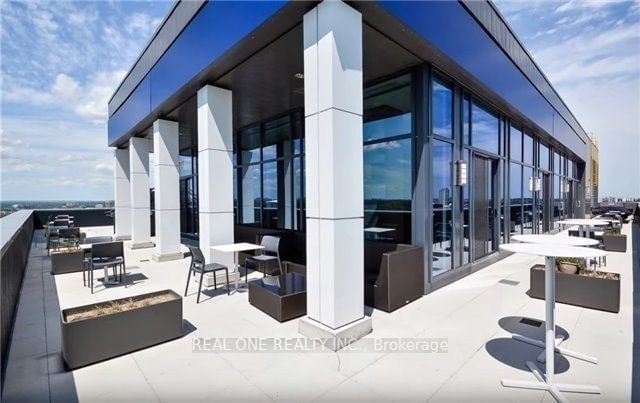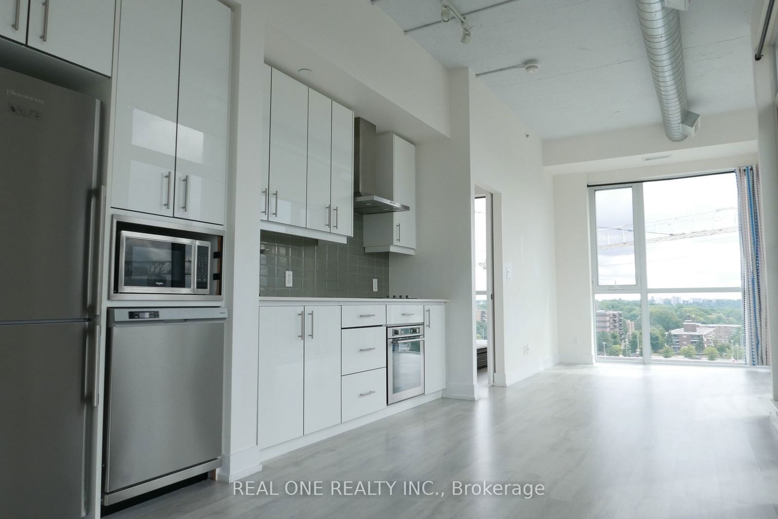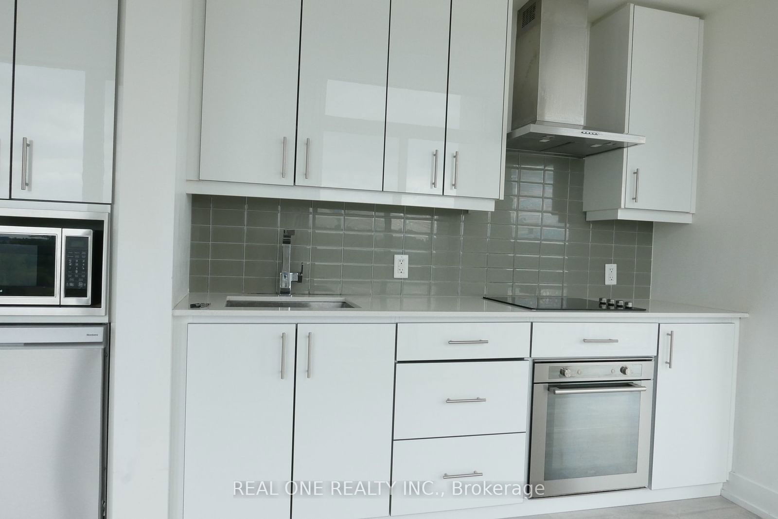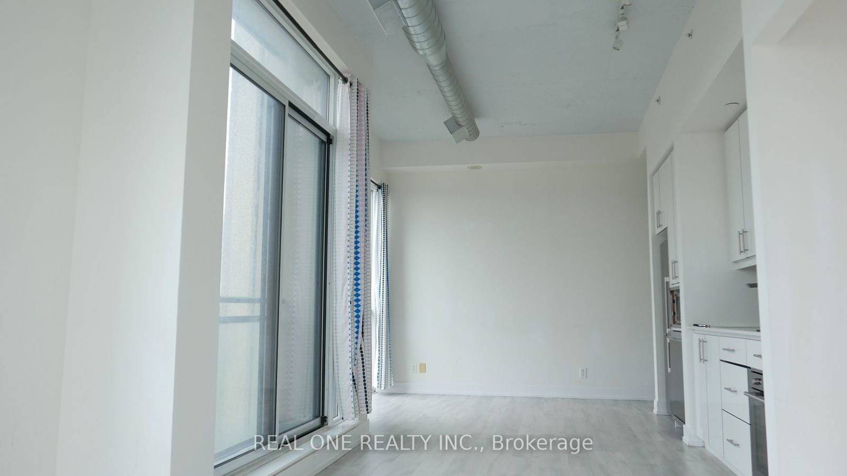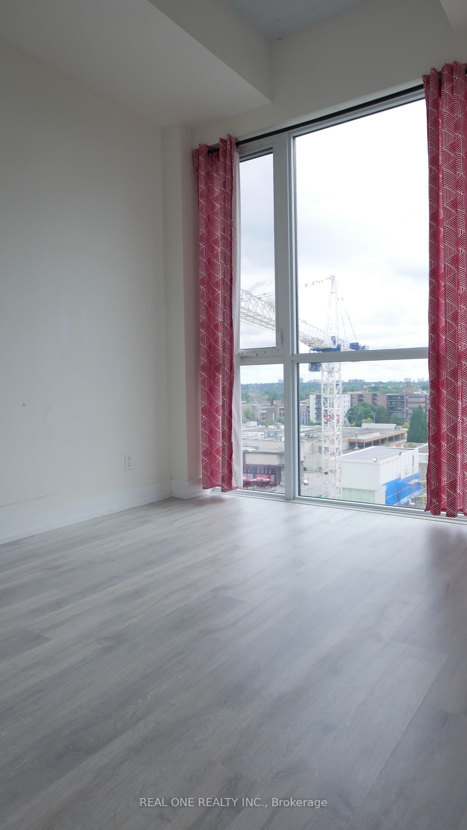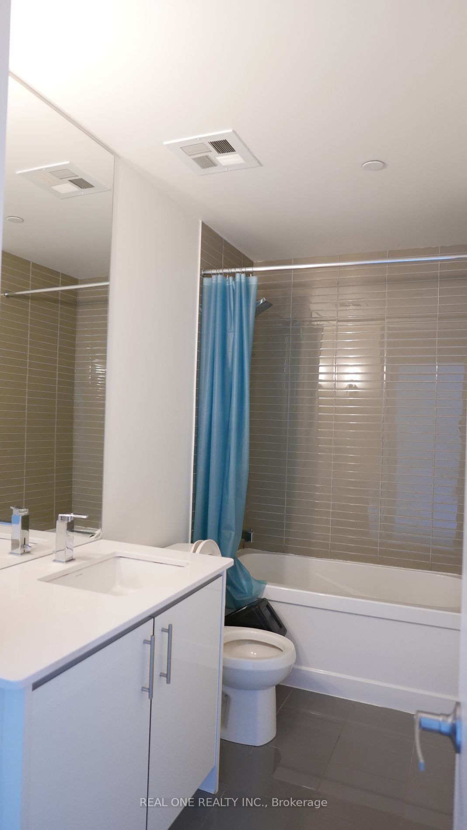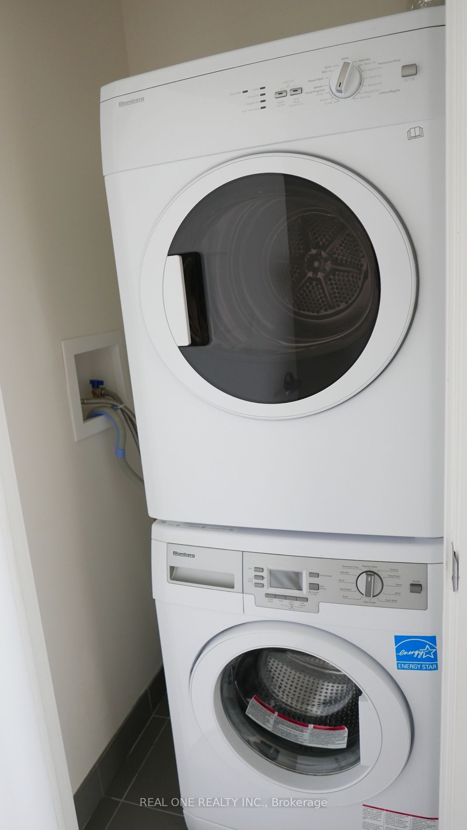606 - 75 The Donway W
Listing History
Unit Highlights
Utilities Included
Utility Type
- Air Conditioning
- Central Air
- Heat Source
- Gas
- Heating
- Forced Air
Room Dimensions
About this Listing
Welcome To Livlofts, Beautiful, Bright and Cozy 1+1 Comer Unit in The Heart Of Don Mills, Gorgeous South-East Corner, Floor To Ceiling Windows, 10-Foot Ceiling, Modern Open Concept Floor Plan, Wide Plank Laminate Flooring, Experience The New Urban Village At Shops of Don Mills, Close To Restaurants, Brand Name Shops, VIP Theater, 24Hrs Metro, Library, TTC Stops, Close To Downtown And Easy Access To DVA/401 Etc.
ExtrasStainless Steel Fridge, Stove, Microwave, Dishwasher, Front Loading Washer and Dryer, Light Fixtures and Window Coverings.
real one realty inc.MLS® #C10441602
Amenities
Explore Neighbourhood
Similar Listings
Demographics
Based on the dissemination area as defined by Statistics Canada. A dissemination area contains, on average, approximately 200 – 400 households.
Price Trends
Maintenance Fees
Building Trends At Liv Lofts
Days on Strata
List vs Selling Price
Offer Competition
Turnover of Units
Property Value
Price Ranking
Sold Units
Rented Units
Best Value Rank
Appreciation Rank
Rental Yield
High Demand
Transaction Insights at 75 The Donway W
| Studio | 1 Bed | 1 Bed + Den | 2 Bed | 2 Bed + Den | |
|---|---|---|---|---|---|
| Price Range | No Data | $520,000 - $584,000 | $586,502 - $700,000 | No Data | No Data |
| Avg. Cost Per Sqft | No Data | $959 | $871 | No Data | No Data |
| Price Range | $2,000 - $2,100 | $2,300 - $2,850 | $2,500 - $2,850 | $3,100 | $3,500 |
| Avg. Wait for Unit Availability | 106 Days | 64 Days | 55 Days | 153 Days | 188 Days |
| Avg. Wait for Unit Availability | 85 Days | 39 Days | 50 Days | 685 Days | 195 Days |
| Ratio of Units in Building | 14% | 42% | 35% | 2% | 10% |
Transactions vs Inventory
Total number of units listed and leased in Don Mills
